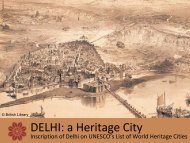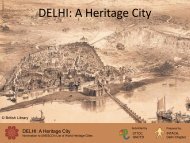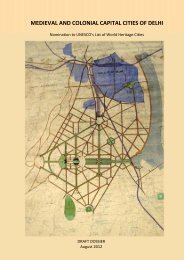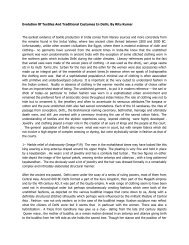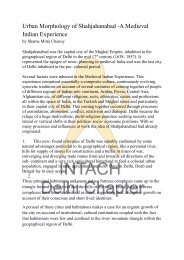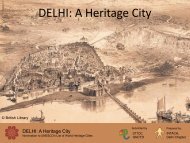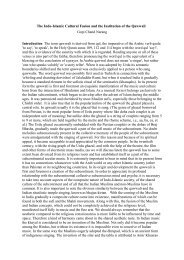Read More.. - Delhi Heritage City
Read More.. - Delhi Heritage City
Read More.. - Delhi Heritage City
Create successful ePaper yourself
Turn your PDF publications into a flip-book with our unique Google optimized e-Paper software.
IMPERIAL PLANNING TRADITIONS OF DELHI<br />
CRITERIA CONSIDERED TO BE MET:<br />
(ii)The nominated site exhibits an important interchange of human values, over a span of time,<br />
within a cultural area of the world, on developments in architecture.<br />
(iv) Be an outstanding example of an urban landscape which illustrates significant stage in human<br />
history.<br />
JUSTIFICATION FOR CRITERIA<br />
Criteria (ii) The ensemble of the Central Vista of New <strong>Delhi</strong> is a masterpiece of human creative<br />
genius, because it effectively uses the planning principles of the <strong>City</strong> Beautiful Movement to depict<br />
the political power of the British Empire.<br />
There is an overwhelming sense of power within which the iconic buildings were deployed along the<br />
central vista, capturing for eternity, the spirit of British Imperialism.<br />
The nominated site exhibits an important interchange of human values, over a span of time, within a<br />
cultural area of the world, on developments in architecture.<br />
Developments in architecture: <strong>Delhi</strong> has been in the making for over a thousand years. Several<br />
dynasties built their capital cities within the ‘<strong>Delhi</strong> triangle’. The 12 th C AD saw the first Islamic<br />
dynasty establishing their control over <strong>Delhi</strong>. Sufi saints followed making <strong>Delhi</strong> an important centre<br />
for Sufism. They in turn attracted royal disciples who enriched the architectural heritage of the city,<br />
creating over time, the ‘aura’ of <strong>Delhi</strong> as the pre-eminent and legitimate capital of India. This aura<br />
imbued successive rulers with the legitimacy they sought to rule India. On account of its location it<br />
was also an important trading city, which facilitated cultural exchange and the development of<br />
cultural synthesis, which flowered into sophisticated and mature forms of architecture that in turn<br />
exerted influences over the sub-continent. <strong>Delhi</strong>’s unique syncretic culture evolved out of the<br />
mingling and cross fertilisation of multiple streams of cultural forces, from the Islamic, Hindu,<br />
Buddhist and European worlds. This cultural synthesis is manifest in the hybrid architectural styles in<br />
both Shahjahanabad and Colonial <strong>Delhi</strong>.<br />
The medieval architecture of Shahjahanabad received a strong infusion of architectural styles and<br />
techniques from Turkish, Timurid and Central Asian, and Persian sources, which mingled with the<br />
local traditions. This led to the development of a distinctly syncretic architectural strategy,<br />
characterized by an innovative mix of technologies, materials and decorative motifs. There was also<br />
an exchange of cultural meaning across sectarian lines: builders used a style that is neither ‘Hindu’<br />
nor ‘Muslim’. They used styles that consciously sought to incorporate meaningful elements from<br />
different traditions. The lotus and kalash, held sacred by the Hindu tradition, became a part of the<br />
mosques and tombs of the city and the Hindu and Jain temples of Shahjahanabad used the cusped<br />
arches and fluted domes of the Mughal style.<br />
Of all the Mughal rulers, Shahjahan displayed the most intense and sophisticated interest in<br />
architecture and town planning. When he decided to found the city of Shahjahanabad in 1639, after<br />
he had constructed his masterpieces in Agra and Lahore, his desire was to distinguish himself from<br />
his predecessors, and stamp a lasting mark on his era. Shahjahanabad is imbued with this vision.<br />
In a similar manner, the builders of Colonial New <strong>Delhi</strong>, mutatis mutandis, also displayed the same<br />
egregious visions. The architecture of Sir Edwin Lutyens and Sir Herbert Baker were influenced by<br />
high Classical Architecture and their idols were Andrea Palladio and Sir Christopher Wren. In the
detailing of the Colonial New <strong>Delhi</strong> buildings however, they eclectically picked up motifs and forms<br />
from the Mughal past and that of India’s ancient Buddhist sites, to produce a powerful architecture<br />
that epitomised the syncretic architecture of the Raj: it was the culmination of over a century of<br />
British engagement with the ideals of Indo-Sarcenic architecture as the symbol of the architecture of<br />
the Raj. This stylistic strategy was exported to other colonial cities of the empire and in its<br />
contemporary avatar, dominates the imagination of modern Indian architects as well.<br />
Criteria (iv) <strong>Delhi</strong> is an outstanding example of Imperial planning traditions which illustrate two<br />
significant stages in the history of the Indian subcontinent: the peak of the Mughal Empire and<br />
Apogee of the British Raj<br />
Each of the two cities display unique urban morphologies that are a synthesis of strong town<br />
planning principles, never seen before- Shahjahanabad moved beyond precedents set by the<br />
Sultanate Capital to introduce grand vistas and dramatic planning to impress, while Colonial <strong>Delhi</strong>,<br />
combined in one layout, two dominant town planning principles of the time, the Garden <strong>City</strong> Concept<br />
and the <strong>City</strong> Beautiful Movement. In both cases the monumental axes is anchored by monumental<br />
buildings.<br />
<strong>Delhi</strong>’s Medieval and Colonial Capitals illustrate through their respective urban morphologies two<br />
significant stages in human history:<br />
o Peak and glory of the Mughal empire<br />
o Apogee of the British Colonial Rule<br />
The Medieval and Colonial Capital Cities of <strong>Delhi</strong>, represent at a single site, two distinct planning<br />
principles that were outstanding examples in ideologies of town planning of their respective times.<br />
o Shahjahanabad is the largest planned Mughal city. It is an exemplar of the sovereign city<br />
model of pre-modern cities, conceived as axis mundi. It was contemporaneous to several<br />
other capital cities of Asian empires, like Istanbul, Isfahan, Edo (Tokyo) and Peking, but was<br />
distinguished from them as the product of its distinct cultural milieu;<br />
o Colonial <strong>Delhi</strong> is the only fully planned and built modern city between the two World Wars<br />
combining in one city two dominant town planning principles of the time, the Garden <strong>City</strong><br />
Concept and the <strong>City</strong> Beautiful Movement.<br />
Shahjahanabad is the only Mughal city planned ‘de nouveau’. Pre 1639 the site was a virtual ‘tabula<br />
rasa’, with the Salimgarh Fort along the river and a few structures, like the tomb of Razia Sultan,<br />
which were absorbed within the layout of the new city. The town plan combined the Indian Vastu<br />
Shastra planning traditions and Islamic city planning ideals. The Manasara, one of the Hindu texts<br />
on architecture collectively called the Vastu Shastra, prescribed a bow-shaped form for a city on a<br />
river, and this is the plan that Shahjahanabad followed. Another example of this type of town plan is<br />
the ancient Hindu city of Varanasi. However, its imperatives were strongly mediated by the Persian<br />
master builders employed by Shahjahan, Ustad Ahmed and Ustad Hamid working under the<br />
directions of Ghariat Khan, who introduced elements like the citadel and the mosque as the foci<br />
approached by a series of streets; a city surrounded by sur (wall or rampart) with bab (gates) and<br />
burjs (fortified tower); urban fabric with a defined system of streets and a network of city wide<br />
thoroughfares connecting the core of the city with the main gates; concept of a mohalla where<br />
people of the same ethnic or socio-cultural background (in Shahjahanabad these were based on<br />
trades) have their quarters; suuqs (markets) as an integral part of the urban fabric which were<br />
segregated based on trades. Shahjahanabad is a pre-eminent trading city that continues to be the<br />
major trading entrepot of NCTD. It shows both Hindu and Islamic influences in its plan, reflecting the
tradition of synthesis, and the general Mughal policy of liberality and inclusion vis-a-vis Hindu<br />
subjects.<br />
Sir Edwin Lutyens, the town planner of Colonial New <strong>Delhi</strong>, seamlessly amalgamated the Garden <strong>City</strong><br />
Concept with the <strong>City</strong> Beautiful Movement ideology, both dominant town planning themes at the<br />
beginning of the 20 th century, to plan the grandiose new capital that the political opinion of the time<br />
wanted. The city built between 1913 and 1931, was seen by the British administration as ‘an<br />
opportunity which had till then never occurred, and which would probably never recur’. It is perhaps<br />
one of the finest cities in the world to symbolise the hubristic intents of colonial rule and remains the<br />
only imperially planned and built city between the two World Wars anywhere in the world. The<br />
monumental Central Vista, linked the Capitol Complex with the Viceroy’s House located prominently<br />
on Raisina Hill, sits at one end like an acropolis, with the India Gate at the other, with the mansions<br />
of Indian princes around it to create a unique and unparalleled example of imperial town planning.<br />
Nevertheless, the genius of its design lies in the integration of vista (views) and verdure (greenery),<br />
thus responding to the local contexts of climate and history. The imperial moment created Colonial<br />
New <strong>Delhi</strong>, but surprisingly it is serving the republican nation as well.<br />
In New <strong>Delhi</strong>, the formal clear view central axis blends with the more informal yet geometrically<br />
precise residential neighbourhoods. The synthesis resulted in a verdant, picturesque quality that<br />
formed the setting for the set piece central groupings, with visual interconnection between the two<br />
adding value to both. The two town planning concepts showed the same synthesis even in the all<br />
encompassing geometrical discipline based on the fusion of quadrilateral and triangular/hexagonal<br />
grids: the additive squares and rectangle s for the axial centre, overlaid As much attention was<br />
devoted to the detail of tree planting as it was to the planning and architecture, resulting in a mellow<br />
arcadia where buildings were incidental.by interlocking equilateral triangles, building into lozenges,<br />
hexagons and sixpointed hexagram stars.<br />
INTEGRITY<br />
The whole city as designed for Shahjahan and the entire city as planned by Lutyens is included in the<br />
area proposed for nomination. In terms of scale, Shahjahanabad is the largest Mughal city and<br />
therefore is of adequate size to be a fair representation of a Mughal city typology. In the case of<br />
Colonial <strong>Delhi</strong>, the city is the largest of the planned garden cities.<br />
AUTHENTICITY<br />
In terms of the urban morphology the form and design of Shahjahanabad and New <strong>Delhi</strong> have<br />
remained intact to a very high degree. The nodal features in both cities still retain their authenticity.<br />
In certain areas of Shahjahanabad, commercial land use has replaced the original residential land use<br />
within the same urban fabric. Monumental buildings of the Mughal period continue to dominate and<br />
define the authenticity of the medieval capital, but as a living city, having experienced historic<br />
traumas in the past, the residential structures have been rebuilt over the years on the original<br />
footprint. Shahjahanabad no longer remains an Imperial capital, but today the Prime Minister of<br />
India addresses the nation from the ramparts of the Red Fort, on the anniversary of India’s<br />
independence, retaining the symbolic significance of what was once an imperial city. Colonial <strong>Delhi</strong><br />
still functions as a capital, albeit of an independent sovereign Republic. Initially, the absence of<br />
suitable building controls led to the construction of a few high-rise buildings in the middle of New<br />
<strong>Delhi</strong>’s low rise vistas and axial compositions, however, regulations as described in the management<br />
section of this document are in place to address these issues.



