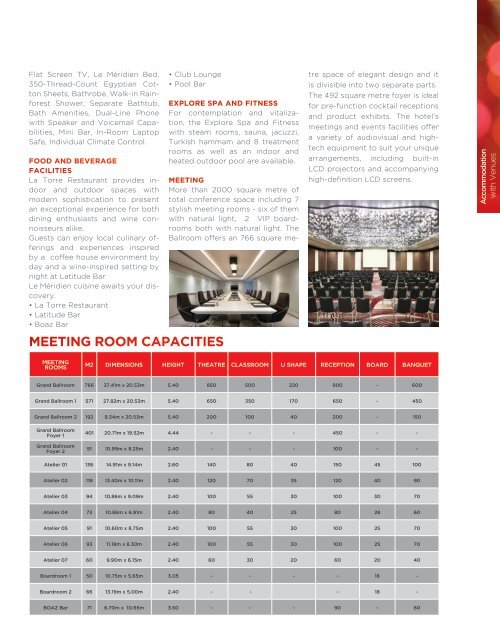MPG-2015-cd
MPG-2015-cd
MPG-2015-cd
Create successful ePaper yourself
Turn your PDF publications into a flip-book with our unique Google optimized e-Paper software.
Flat Screen TV, Le Méridien Bed,<br />
350-Thread-Count Egyptian Cotton<br />
Sheets, Bathrobe, Walk-in Rainforest<br />
Shower, Separate Bathtub,<br />
Bath Amenities, Dual-Line Phone<br />
with Speaker and Voicemail Capabilities,<br />
Mini Bar, In-Room Laptop<br />
Safe, Individual Climate Control.<br />
FOOD AND BEVERAGE<br />
FACILITIES<br />
La Torre Restaurant provides indoor<br />
and outdoor spaces with<br />
modern sophistication to present<br />
an exceptional experience for both<br />
dining enthusiasts and wine connoisseurs<br />
alike.<br />
Guests can enjoy local culinary offerings<br />
and experiences inspired<br />
by a coffee house environment by<br />
day and a wine-inspired setting by<br />
night at Latitude Bar<br />
Le Méridien cuisine awaits your discovery.<br />
• La Torre Restaurant<br />
• Latitude Bar<br />
• Boaz Bar<br />
• Club Lounge<br />
• Pool Bar<br />
MEETING ROOM CAPACITIES<br />
Explore Spa and Fitness<br />
For contemplation and vitalization,<br />
the Explore Spa and Fitness<br />
with steam rooms, sauna, jacuzzi,<br />
Turkish hammam and 8 treatment<br />
rooms as well as an indoor and<br />
heated outdoor pool are available.<br />
MEETING<br />
More than 2000 square metre of<br />
total conference space including 7<br />
stylish meeting rooms - six of them<br />
with natural light, 2 VIP boardrooms<br />
both with natural light. The<br />
Ballroom offers an 766 square metre<br />
space of elegant design and it<br />
is divisible into two separate parts.<br />
The 492 square metre foyer is ideal<br />
for pre-function cocktail receptions<br />
and product exhibits. The hotel’s<br />
meetings and events facilities offer<br />
a variety of audiovisual and hightech<br />
equipment to suit your unique<br />
arrangements, including built-in<br />
LCD projectors and accompanying<br />
high-definition LCD screens.<br />
Accommodation<br />
with Venues<br />
MEETING<br />
ROOMS<br />
M2 Dimensions Height THEATRE Classroom U Shape Reception Board Banquet<br />
Grand Ballroom 766 37.41m x 20.53m 5.40 850 500 220 900 - 600<br />
Grand Ballroom 1 571 27.82m x 20.53m 5.40 650 350 170 650 - 450<br />
Grand Ballroom 2 192 9.34m x 20.53m 5.40 200 100 40 200 - 150<br />
Grand Ballroom<br />
Foyer 1<br />
Grand Ballroom<br />
Foyer 2<br />
401 20.71m x 19.52m 4.44 - - - 450 - -<br />
91 10.99m x 9.25m 2.40 - - - 100 - -<br />
Atelier 01 136 14.91m x 9.14m 2.60 140 80 40 150 45 100<br />
Atelier 02 118 13.40m x 10.11m 2.40 120 70 35 120 40 90<br />
Atelier 03 94 10.86m x 9.09m 2.40 100 55 30 100 30 70<br />
Atelier 04 73 10.86m x 6.91m 2.40 80 40 25 80 28 60<br />
Atelier 05 91 10.60m x 8.75m 2.40 100 55 30 100 25 70<br />
Atelier 06 93 11.18m x 8.30m 2.40 100 55 30 100 25 70<br />
Atelier 07 60 9.90m x 6.15m 2.40 60 30 20 60 20 40<br />
Boardroom 1 50 10.75m x 5.65m 3.05 - - - - 16 -<br />
Boardroom 2 66 13.19m x 5.00m 2.40 - - - 18 -<br />
BOAZ Bar 71 6.70m x 10.65m 3.50 - - - 90 - 60


