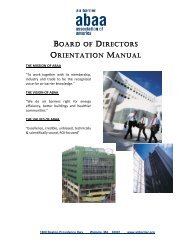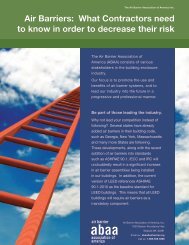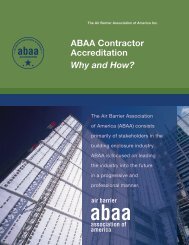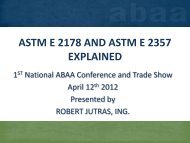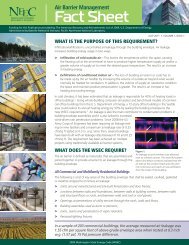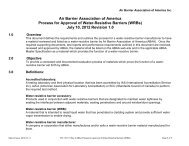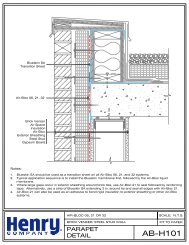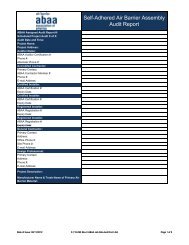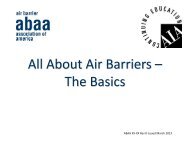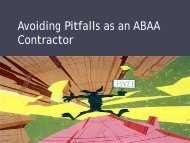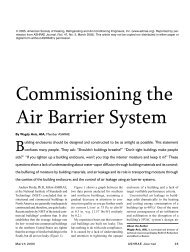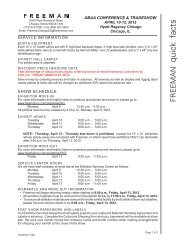Air Barrier Master Specification
Air Barrier Master Specification
Air Barrier Master Specification
Create successful ePaper yourself
Turn your PDF publications into a flip-book with our unique Google optimized e-Paper software.
2400 Spring Stuebner Road, Spring, Texas 77389<br />
3. Screws: minimum 1-1/4 inch Type S, fastened 12-inch on-center in the field<br />
and 8-inch on center along the perimeter.<br />
4. Cavity Insulation: EcoBay SPF insulation thickness maximum 3-inches.<br />
5. Exterior face: 5/8” Type X Exterior Gypsum Wall board, affixed to the metal<br />
studs as described in the section 3. Covered with building wrap material.<br />
6. Exterior Claddings:<br />
a. minimum 5/16-inch HardiPanel<br />
b. minimum ¾-inch Stucco or Portland Cement<br />
c. minimum 2-inch natural stone (granite, limestone, marble and sandstone)<br />
d. minimum 1-1/2 inch artificial cast stone<br />
e. minimum 2-inches concrete masonry units<br />
f. minimum 2-inches clay brick veneer.<br />
7. Approval for interior exposure only.<br />
J. Noncombustible Construction, as continuous exterior insulation:<br />
1. Base Wall 1:<br />
a. Interior Face: 5/8” Type X Gypsum Wall board, affixed to the metal studs as<br />
described in section 3.<br />
b. Studs: minimum 20 gauge, minimum thickness 3-5/8”, spaced maximum of<br />
24-inch on-center, with lateral bracing every 4-ft vertically.<br />
c. Screws: minimum 1-1/4 inch Type S, fastened 12-inch on-center in the field<br />
and 8-inch on center along the perimeter.<br />
d. Cavity Insulation: empty or other approved material<br />
e. Minimum 1/2” Type X Exterior Gypsum Wall board, affixed to the metal<br />
studs as described in the section 3.<br />
f. firestopping: 4 lbs/ft3 mineral wool friction fit in each stud cavity at each<br />
floorline.<br />
2. Base Wall 2:<br />
a. Concrete wall<br />
3. Base Wall 3:<br />
b. Concrete Masonry Unit<br />
4. Insulation: EcoBay SPF is applied to the exterior face of the insulation at a<br />
maximum insulation thickness of 3-1/4-inches<br />
5. Maximum drainage/air space is 2-inches<br />
6. Exterior Claddings:<br />
a. 4-inch Standard Clay Brick: with brick anchors installed 24-inches on center<br />
vertically on each stud.<br />
b. Stucco: minimum ¾-inch exterior cement plaster and lath. A secondary<br />
water resistive barrier can be installed between exterior insulation the lath.<br />
Secondary water barrier shall not be asphalt or butyl-based self-adhered<br />
membranes.<br />
c. Minimum 2-inch thick limestone, any standard non-rainscreen installation<br />
technique can be used.<br />
K. Noncombustible Construction, as cavity insulation:<br />
1. Interior Face: 5/8” Type X Gypsum Wall board, affixed to the metal studs as<br />
described in section 3.<br />
2. Studs: minimum 20 gauge, minimum thickness 3-5/8”, spaced maximum of<br />
24-inch on-center<br />
3. Screws: minimum 1-1/4 inch Type S, fastened 12-inch on-center in the field<br />
and 8-inch on center along the perimeter.<br />
4. Cavity Insulation: EcoBay SPF insulation thickness minimum 2-inches.<br />
07214-8



