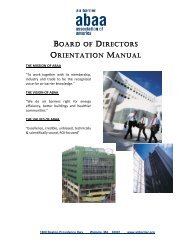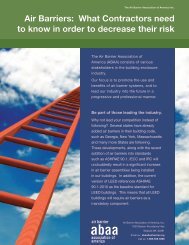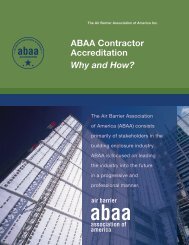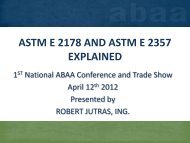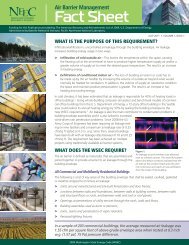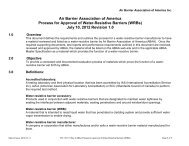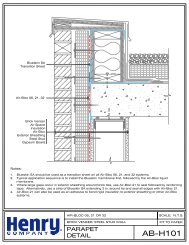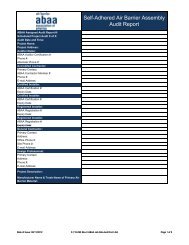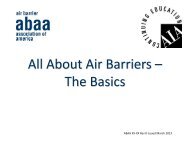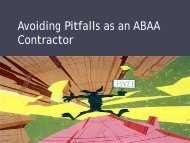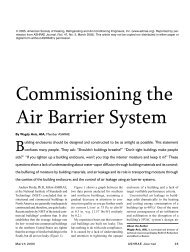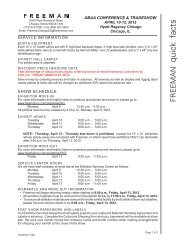Air Barrier Master Specification
Air Barrier Master Specification
Air Barrier Master Specification
Create successful ePaper yourself
Turn your PDF publications into a flip-book with our unique Google optimized e-Paper software.
2400 Spring Stuebner Road, Spring, Texas 77389<br />
E. The ignition barrier must be consistent with the requirements of the type of<br />
construction and must be manner so that the foam plastic insulation is not exposed.<br />
EcoBay spray foam insulation, as described in these sections, may be installed in<br />
unvented attics in accordance with IRC Section R806.4.<br />
F. Application in attics and crawlspaces without the code prescribed ignition barrier, the<br />
insulation must be installed in accordance with this section.<br />
1. Entry to the attic or crawlspace is only to service utilities and not storage<br />
permitted.<br />
2. There are no interconnected attic or crawlspaces areas.<br />
3. <strong>Air</strong> in the attic or crawlspace is not circulated to other parts of the building.<br />
4. Under-floor (crawl-space) ventilation is provided when required by IBC Section<br />
1203.3 or IRC Section R408.1, as applicable.<br />
5. Attic ventilation is provided when required by IBC Section 1203.2 or IRC<br />
Section R806, except when air-impermeable insulation is permitted in unvented attics<br />
in accordance<br />
6. The thickness of the EcoBay SPF insulation applied to the underside of the<br />
wood floor or roof sheathing must not exceed 12 inches (305 mm).<br />
7. The thickness of the EcoBay SPF insulation applied to the vertical surfaces<br />
must not exceed 8 inches (203 mm).<br />
8. EcoBay IC intumescent coating must be uniformly applied over all foam<br />
plastic surfaces at a rate of 0.5 gallons (1.9L) per 100 ft 2 (9.3 m 2 ).<br />
G. Application on Attic Floors:<br />
1. EcoBay CC, and EcoBay CC Polar must be separated from the area<br />
beneath the attic by an approved 15 minute rated coating.<br />
2. EcoBay CC and EcoBay CC Polar at a maximum thickness of 8 inches<br />
(203 mm). must be coated with 0.5 gallons per square foot of EcoBay IC.<br />
3. The ignition barrier in accordance with IBC Section 2603.4.1.6 and IRC Section<br />
R314.5.3 may be omitted when installed in accordance with this Section.<br />
H. One-hour Fire-Resistance Rated Wall Assemblies, as continuous insulation:<br />
1. Interior Face: 5/8” Type X Gypsum Wall board, affixed to the metal studs as<br />
described in section 3.<br />
2. Studs: minimum 25 gauge, minimum thickness 3-5/8”, spaced maximum of 24-<br />
inch on-center<br />
3. Screws: minimum 1-1/4 inch Type S, fastened 12-inch on-center in the field<br />
and 8-inch on center along the perimeter.<br />
4. Cavity Insulation: empty or other approved material<br />
5. Exterior face: 5/8” Type X Exterior Gypsum Wall board, affixed to the metal<br />
studs as described in the section 3.<br />
6. Insulation: EcoBay SPF is applied to the exterior face of the insulation at a<br />
maximum insulation thickness of 3-inches<br />
7. EcoBay SPF will not de-rate the fire resistance rating of the base wall<br />
assembly.<br />
I, One-hour Fire Resistance Rated Wall Assemblies, as cavity insulation:<br />
1. Interior Face: 5/8” Type X Gypsum Wall board, affixed to the metal studs as<br />
described in section 3.<br />
2. Studs: minimum 20 gauge, minimum thickness 5-1/2”, spaced maximum of 24-<br />
inch on-center<br />
07214-7



