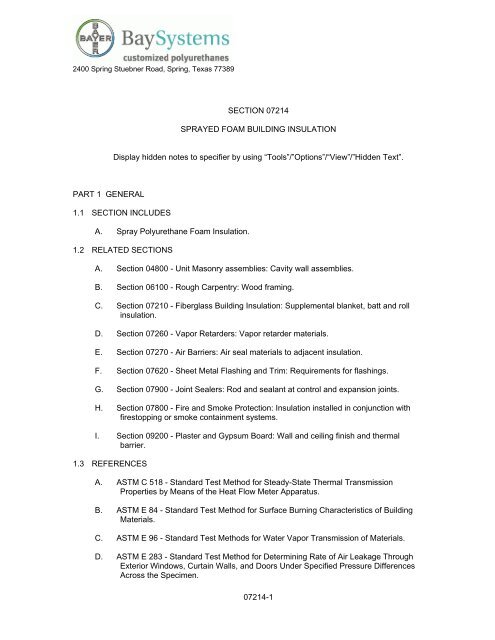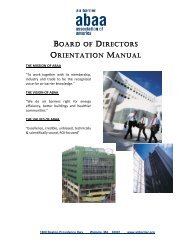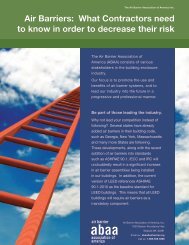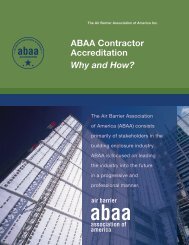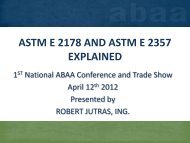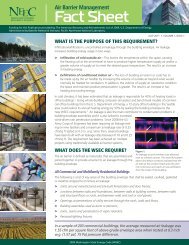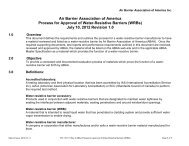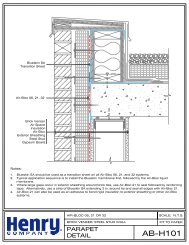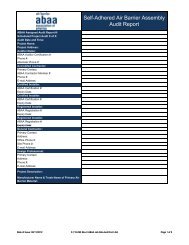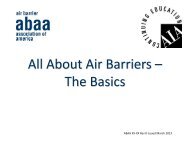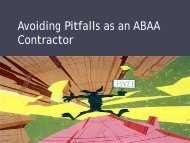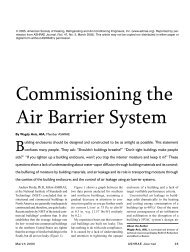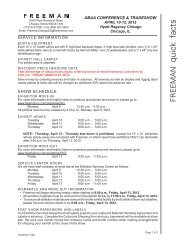Air Barrier Master Specification
Air Barrier Master Specification
Air Barrier Master Specification
Create successful ePaper yourself
Turn your PDF publications into a flip-book with our unique Google optimized e-Paper software.
2400 Spring Stuebner Road, Spring, Texas 77389<br />
SECTION 07214<br />
SPRAYED FOAM BUILDING INSULATION<br />
Display hidden notes to specifier by using “Tools”/”Options”/“View”/”Hidden Text”.<br />
PART 1 GENERAL<br />
1.1 SECTION INCLUDES<br />
A. Spray Polyurethane Foam Insulation.<br />
1.2 RELATED SECTIONS<br />
A. Section 04800 - Unit Masonry assemblies: Cavity wall assemblies.<br />
B. Section 06100 - Rough Carpentry: Wood framing.<br />
C. Section 07210 - Fiberglass Building Insulation: Supplemental blanket, batt and roll<br />
insulation.<br />
D. Section 07260 - Vapor Retarders: Vapor retarder materials.<br />
E. Section 07270 - <strong>Air</strong> <strong>Barrier</strong>s: <strong>Air</strong> seal materials to adjacent insulation.<br />
F. Section 07620 - Sheet Metal Flashing and Trim: Requirements for flashings.<br />
G. Section 07900 - Joint Sealers: Rod and sealant at control and expansion joints.<br />
H. Section 07800 - Fire and Smoke Protection: Insulation installed in conjunction with<br />
firestopping or smoke containment systems.<br />
I. Section 09200 - Plaster and Gypsum Board: Wall and ceiling finish and thermal<br />
barrier.<br />
1.3 REFERENCES<br />
A. ASTM C 518 - Standard Test Method for Steady-State Thermal Transmission<br />
Properties by Means of the Heat Flow Meter Apparatus.<br />
B. ASTM E 84 - Standard Test Method for Surface Burning Characteristics of Building<br />
Materials.<br />
C. ASTM E 96 - Standard Test Methods for Water Vapor Transmission of Materials.<br />
D. ASTM E 283 - Standard Test Method for Determining Rate of <strong>Air</strong> Leakage Through<br />
Exterior Windows, Curtain Walls, and Doors Under Specified Pressure Differences<br />
Across the Specimen.<br />
07214-1
2400 Spring Stuebner Road, Spring, Texas 77389<br />
E. ASTM E 2178 – Standard Test Method for <strong>Air</strong> Permeance of Building Materials<br />
F. ASTM D 1621 - Standard Test Method for Compressive Properties Of Rigid Cellular<br />
Plastics.<br />
G. ASTM D 1622 - Standard Test Method for Apparent Density of Rigid Cellular Plastics.<br />
H. ASTM G 21 - Standard Practice for Determining Resistance of Synthetic Polymeric<br />
Materials to Fungi.<br />
I. NFPA 286 - Standard Methods of Fire Tests for Evaluating Room Fire Growth<br />
Contribution of Wall and Ceiling Interior Finish.<br />
J. UL 1715 - Fire Test of Interior Finish Material.<br />
K. ANSI/AF&PANDS - National Design <strong>Specification</strong> for Wood Construction<br />
L. ESR-_____ - ICC Evaluation Services, Evaluation Report, EcoBay CC and<br />
EcoBay CC Polar Spray-Applied Polyurethane Foam Insulations.<br />
1.4 PERFORMANCE REQUIREMENTS<br />
A. Conform to applicable code for flame and smoke, concealment, and over coat<br />
requirements.<br />
B. EcoBay CC and EcoBay CC Polar Spray Applied Polyurethane Insulation is<br />
approved for use as a thermal insulating material in Type I through V construction<br />
under IBC and dwellings under IRC when installed in accordance with ICC ES<br />
Report ESR-_____. Insulation is for use in wall cavities, floor assemblies, ceiling<br />
assemblies or attics and when installed in accordance with Section 3. EcoBay<br />
SPF may be installed in non-combustible construction when installed in accordance<br />
with Section 3. EcoBay SPF may be installed in fire-resistance rated construction<br />
when installed in accordance with Section 3.<br />
1.5 SUBMITTALS<br />
A. Submit under provisions of Section 01300.<br />
B. Product Data: Manufacturer's data sheets on each product to be used, including:<br />
1. Preparation instructions and recommendations.<br />
2. Storage and handling requirements and recommendations.<br />
3. Installation methods.<br />
C. LEED Submittals: Provide documentation of how the requirements of Credit will be<br />
met:<br />
1. List of proposed materials with recycled content. Indicate post-consumer<br />
recycled content and pre-consumer recycled content for each product having<br />
recycled content.<br />
2. Product data and certification letter indicating percentages by weight of postconsumer<br />
and pre-consumer recycled content for products having recycled content.<br />
D. Verification Samples: For each finish product specified, two samples, minimum size<br />
6 inches (150 mm) square, representing actual product.<br />
07214-2
2400 Spring Stuebner Road, Spring, Texas 77389<br />
1.6 QUALITY ASSURANCE<br />
A. Manufacturer Qualifications: Company specializing in manufacturing urethane foam<br />
products and systems of this section with minimum ten years documented<br />
experience.<br />
B. Installer Qualifications: A current BaySystems Qualified Applicator specializing in<br />
performing Work of this section with minimum three years documented experience.<br />
C. Include a mock-up if the project size and/or quality warrant taking such a precaution.<br />
The following is one example of how a mock-up on a large project might be<br />
specified. When deciding on the extent of the mock-up, consider all the major<br />
different types of work on the project.<br />
D. Mock-Up: Provide a mock-up for evaluation of surface preparation techniques and<br />
application workmanship.<br />
1. Finish areas designated by Architect.<br />
2. Do not proceed with remaining work until workmanship, color, and sheen are<br />
approved by Architect.<br />
3. Refinish mock-up area as required to produce acceptable work.<br />
1.7 DELIVERY, STORAGE, AND HANDLING<br />
A. Store products in manufacturer's unopened packaging, clearly marked with the<br />
manufacturer's name, brand name, product identification, type of material, safety<br />
information, manufacture date, and lot numbers until ready for installation.<br />
B. Store spray foam materials between 65 degrees F (18 degrees C) and 85 degrees F<br />
(29 degrees C) with careful handling to prevent damage to products.<br />
C. Protect all materials from freezing and other damage during transit, handling,<br />
storage, and installation.<br />
D. Store and dispose of solvent-based materials, and materials used with solvent-based<br />
materials, in accordance with requirements of local authorities having jurisdiction.<br />
1.8 PRE-INSTALLATION MEETINGS<br />
A. Convene pre-installation meeting prior to commencing work of this section.<br />
B. Attendance: Architect, Contractor, manufacturer’s representative and spray insulation<br />
applicator.<br />
C. Agenda: Review installation sequence and scheduling.<br />
1.9 PROJECT CONDITIONS<br />
A. Maintain environmental conditions (temperature, humidity, and ventilation) within<br />
limits recommended by manufacturer for optimum results. Do not install products<br />
under environmental conditions outside manufacturer's absolute limits.<br />
07214-3
2400 Spring Stuebner Road, Spring, Texas 77389<br />
B. Apply SPF only at ambient and substrate conditions as stated on the product<br />
technical datasheets or unless advance means and methods are utilized for<br />
compensating for ambient and/or substrate conditions.<br />
C. Do not apply polyurethane foam when wind velocity exceeds 15 miles per hour<br />
unless advance means and methods are recommended by the manufacturer. Use<br />
precautions to prevent damage to adjacent areas from fugitive overspray.<br />
PART 2 PRODUCTS<br />
2.1 MANUFACTURERS<br />
A. Acceptable Manufacturer: Bayer MaterialScience LLC, 2400 Spring Stuebner Road,<br />
Spring, TX 77389, Phone Toll Free: (800) 221-3626. Phone: (281) 350-9000. Fax:<br />
(281) 288-6450. Web Site: www.BaySystemsSpray.com, E-mail:<br />
info@baysystems.com.<br />
B. Substitutions: Not permitted.<br />
C. Requests for substitutions will be considered in accordance with provisions of Section<br />
01600.<br />
2.2 POLYURETHANE FOAM<br />
A. Closed Cell Spray Foam Insulation: EcoBay CC and/or EcoBay CC Polar twocomponent,<br />
closed cell polyurethane foam with a nominal density of 1.9 - 2.2 lbs/ft 3 ,<br />
as manufactured by BaySystems. EcoBay SPF shall have the following minimum<br />
physical properties when cured:<br />
1. Core Density: 1.9 - 2.2 lbs/ft 3 when tested in accordance with ASTM D 1622.<br />
2. Compressive Strength: 25 psi when tested in accordance with ASTM D 1621.<br />
3. R-Value (aged): When tested in accordance with ASTM C 518:<br />
a. 6.9 at 1 inch.<br />
b. 24 at 3.5 inches.<br />
c. 38 at 5.5 inches.<br />
d. 54 at 7.9 inches.<br />
4. Closed Cell Content: Greater than 90 percent when tested in accordance with<br />
ASTM D 2856.<br />
5. Surface Burning Characteristics: Less than 25 when tested in accordance with<br />
ASTM E 84 and SDI less than 450 when tested in ASTM E 84.<br />
6. Tensile Strength: 60 psi when tested in accordance with ASTM D 1623.<br />
Moisture Vapor Transmission (permeance) when tested in accordance with ASTM E<br />
96.<br />
e. 0.80 Perms at 1 inch.<br />
f. 0.23 Perms at 3.5 inches.<br />
g. 0.16 Perms at 5 inches.<br />
h. 0.10 Perms at 7.9 inches.<br />
7. Dimensional Stability: (7 days at 158 degrees F, 95 percent RH) less than 10<br />
percent change in volume when tested in accordance with ASTM D 2126.<br />
8. <strong>Air</strong> Leakage Rate: Less than 0.02 (L/s)/m2 when tested in accordance with<br />
ASTM E 283 and ASTM E 2178.<br />
9. Fungi Resistance: Zero Rating when tested in accordance with ASTM G 21.<br />
07214-4
2400 Spring Stuebner Road, Spring, Texas 77389<br />
2.3 PRIMER COATING<br />
A. Bayblock Prime 100: A water-based, low solids, resin-rich primer to achieve superior<br />
adhesion and penetration on concrete, masonry or wood, as supplied by<br />
BaySystems, or approved equal.<br />
B. Bayblock Prime RI: A water-based epoxy for use with SPF over metal.<br />
2.4 ACCESSORIES<br />
A. EcoBay IC intumescent coating for spray foam insulation in attic and crawlspace<br />
applications, manufactured by Bayer MaterialScience.<br />
B. Flameseal TB or DC-315 intumescent coating for spray foam insulation as 15 minute<br />
thermal barrier alternative for use with EcoBay CC and EcoBay CC Polar.<br />
C. Vapor retarder is specified in Section 07260.<br />
D. Gypsum board assemblies providing a 15 minute fire separation thermal barrier<br />
rating are specified in Section 09250.<br />
E. Gypsum board assemblies providing a 1 hour fire resistant rating are specified in<br />
Section 09250.<br />
PART 3 EXECUTION<br />
3.1 EXAMINATION<br />
A. Do not begin installation until substrates have been properly prepared.<br />
B. Verify that all surfaces to receive polyurethane foam insulation are clean, dry and free<br />
of dust, dirt, debris, oil, solvents and all materials that may adversely affect the<br />
adhesion of the polyurethane foam.<br />
C. If substrate preparation is the responsibility of another installer, notify Architect of<br />
unsatisfactory preparation before proceeding.<br />
3.2 PREPARATION<br />
A. Clean surfaces thoroughly prior to installation.<br />
B. Mask and protect adjacent surfaces from over spray.<br />
C. Prepare surfaces using the methods recommended by the spray foam manufacturer<br />
for achieving the best result for the substrate under the project conditions.<br />
D. Select the preparation paragraphs required for the surfaces as applicable. Delete the<br />
paragraphs not required.<br />
E. Wood:<br />
1. Plywood shall contain no more than 18 percent water, as measured in<br />
accordance with ASTM D 4449 and ASTM D 4444.<br />
07214-5
2400 Spring Stuebner Road, Spring, Texas 77389<br />
2. Most untreated and unpainted wood surfaces need not be primed. The spray<br />
polyurethane foam can be applied directly to the dry wood. Priming may be required<br />
under certain conditions as recommended by the manufacturer.<br />
F. Steel:<br />
1. Primed: Clean primed metal surfaces free of loose scale, rust, weathered or<br />
chalking paint. Remove grease, oil, or other contaminants with proper cleaning<br />
solutions.<br />
2. Previously Painted: Clean painted metal surface using hand or power tools to<br />
remove loose scale and dirt. Remove grease, oil, and other surface contaminants<br />
using a power wash technique or proper cleaning solutions.<br />
3. Galvanized: Clean galvanized steel as recommended by manufacturer. Steel<br />
should be primed with Bayblock Prime RI at the rate of 1 gallon per 300 square feet.<br />
4. Unpainted Steel: Clean as recommended by manufacturer to prepare the steel<br />
surface for the primer. Prime with Bayblock Prime RI at the rate of 1 gallon per 300<br />
square feet.<br />
G. Concrete and Masonry: Must be cured and loose dirt and any other contaminants,<br />
including asphaltic materials removed. If primer is required, prime with Bayblock<br />
Prime SG, at the rate of one gallon per 200 square feet.<br />
H. Sheathing Board: Most sheathing boards need not be primed prior to the application<br />
of sprayed-in-place polyurethane foam.<br />
3.3 PRIMER APPLICATION<br />
A. Prepare surfaces and apply primer in accordance with manufacturer's instructions.<br />
B. Apply primer to the properly prepared substrates in accordance with the<br />
manufacturer’s instructions to achieve a minimum thickness of dry film thickness.<br />
Allow primer to cure 24 hours prior to application of spray polyurethane foam or<br />
other products.<br />
3.4 INSTALLATION<br />
A. Install in spray foam in accordance with manufacturer's instructions.<br />
B. Spray polyurethane foam components (A) and (B) shall be processed in accordance<br />
with instructions found on the manufacturers product datasheet.<br />
C. Schedule application to anticipate climatic conditions prior to application to ensure<br />
highest quality foam and to maximize yield. All substrates to be sprayed must be dry<br />
at the time of application. Moisture in the form of rain, fog, frost, dew, or high<br />
humidity greater than 85 percent R.H is not permitted unless Contractor reviews<br />
means and methods of spraying with manufacturer’s representative prior to<br />
installation. Use screens, masking and other precautions to prevent damage to<br />
adjacent areas from fugitive overspray.<br />
D. Where spray foam system is installed within attics or crawl spaces where entry is<br />
made only for service of utilities, an ignition barrier must be installed in accordance<br />
with IBC Section 2603.4.1.6 and IRC Section R314.5.3 and R314.5.4, as applicable.<br />
07214-6
2400 Spring Stuebner Road, Spring, Texas 77389<br />
E. The ignition barrier must be consistent with the requirements of the type of<br />
construction and must be manner so that the foam plastic insulation is not exposed.<br />
EcoBay spray foam insulation, as described in these sections, may be installed in<br />
unvented attics in accordance with IRC Section R806.4.<br />
F. Application in attics and crawlspaces without the code prescribed ignition barrier, the<br />
insulation must be installed in accordance with this section.<br />
1. Entry to the attic or crawlspace is only to service utilities and not storage<br />
permitted.<br />
2. There are no interconnected attic or crawlspaces areas.<br />
3. <strong>Air</strong> in the attic or crawlspace is not circulated to other parts of the building.<br />
4. Under-floor (crawl-space) ventilation is provided when required by IBC Section<br />
1203.3 or IRC Section R408.1, as applicable.<br />
5. Attic ventilation is provided when required by IBC Section 1203.2 or IRC<br />
Section R806, except when air-impermeable insulation is permitted in unvented attics<br />
in accordance<br />
6. The thickness of the EcoBay SPF insulation applied to the underside of the<br />
wood floor or roof sheathing must not exceed 12 inches (305 mm).<br />
7. The thickness of the EcoBay SPF insulation applied to the vertical surfaces<br />
must not exceed 8 inches (203 mm).<br />
8. EcoBay IC intumescent coating must be uniformly applied over all foam<br />
plastic surfaces at a rate of 0.5 gallons (1.9L) per 100 ft 2 (9.3 m 2 ).<br />
G. Application on Attic Floors:<br />
1. EcoBay CC, and EcoBay CC Polar must be separated from the area<br />
beneath the attic by an approved 15 minute rated coating.<br />
2. EcoBay CC and EcoBay CC Polar at a maximum thickness of 8 inches<br />
(203 mm). must be coated with 0.5 gallons per square foot of EcoBay IC.<br />
3. The ignition barrier in accordance with IBC Section 2603.4.1.6 and IRC Section<br />
R314.5.3 may be omitted when installed in accordance with this Section.<br />
H. One-hour Fire-Resistance Rated Wall Assemblies, as continuous insulation:<br />
1. Interior Face: 5/8” Type X Gypsum Wall board, affixed to the metal studs as<br />
described in section 3.<br />
2. Studs: minimum 25 gauge, minimum thickness 3-5/8”, spaced maximum of 24-<br />
inch on-center<br />
3. Screws: minimum 1-1/4 inch Type S, fastened 12-inch on-center in the field<br />
and 8-inch on center along the perimeter.<br />
4. Cavity Insulation: empty or other approved material<br />
5. Exterior face: 5/8” Type X Exterior Gypsum Wall board, affixed to the metal<br />
studs as described in the section 3.<br />
6. Insulation: EcoBay SPF is applied to the exterior face of the insulation at a<br />
maximum insulation thickness of 3-inches<br />
7. EcoBay SPF will not de-rate the fire resistance rating of the base wall<br />
assembly.<br />
I, One-hour Fire Resistance Rated Wall Assemblies, as cavity insulation:<br />
1. Interior Face: 5/8” Type X Gypsum Wall board, affixed to the metal studs as<br />
described in section 3.<br />
2. Studs: minimum 20 gauge, minimum thickness 5-1/2”, spaced maximum of 24-<br />
inch on-center<br />
07214-7
2400 Spring Stuebner Road, Spring, Texas 77389<br />
3. Screws: minimum 1-1/4 inch Type S, fastened 12-inch on-center in the field<br />
and 8-inch on center along the perimeter.<br />
4. Cavity Insulation: EcoBay SPF insulation thickness maximum 3-inches.<br />
5. Exterior face: 5/8” Type X Exterior Gypsum Wall board, affixed to the metal<br />
studs as described in the section 3. Covered with building wrap material.<br />
6. Exterior Claddings:<br />
a. minimum 5/16-inch HardiPanel<br />
b. minimum ¾-inch Stucco or Portland Cement<br />
c. minimum 2-inch natural stone (granite, limestone, marble and sandstone)<br />
d. minimum 1-1/2 inch artificial cast stone<br />
e. minimum 2-inches concrete masonry units<br />
f. minimum 2-inches clay brick veneer.<br />
7. Approval for interior exposure only.<br />
J. Noncombustible Construction, as continuous exterior insulation:<br />
1. Base Wall 1:<br />
a. Interior Face: 5/8” Type X Gypsum Wall board, affixed to the metal studs as<br />
described in section 3.<br />
b. Studs: minimum 20 gauge, minimum thickness 3-5/8”, spaced maximum of<br />
24-inch on-center, with lateral bracing every 4-ft vertically.<br />
c. Screws: minimum 1-1/4 inch Type S, fastened 12-inch on-center in the field<br />
and 8-inch on center along the perimeter.<br />
d. Cavity Insulation: empty or other approved material<br />
e. Minimum 1/2” Type X Exterior Gypsum Wall board, affixed to the metal<br />
studs as described in the section 3.<br />
f. firestopping: 4 lbs/ft3 mineral wool friction fit in each stud cavity at each<br />
floorline.<br />
2. Base Wall 2:<br />
a. Concrete wall<br />
3. Base Wall 3:<br />
b. Concrete Masonry Unit<br />
4. Insulation: EcoBay SPF is applied to the exterior face of the insulation at a<br />
maximum insulation thickness of 3-1/4-inches<br />
5. Maximum drainage/air space is 2-inches<br />
6. Exterior Claddings:<br />
a. 4-inch Standard Clay Brick: with brick anchors installed 24-inches on center<br />
vertically on each stud.<br />
b. Stucco: minimum ¾-inch exterior cement plaster and lath. A secondary<br />
water resistive barrier can be installed between exterior insulation the lath.<br />
Secondary water barrier shall not be asphalt or butyl-based self-adhered<br />
membranes.<br />
c. Minimum 2-inch thick limestone, any standard non-rainscreen installation<br />
technique can be used.<br />
K. Noncombustible Construction, as cavity insulation:<br />
1. Interior Face: 5/8” Type X Gypsum Wall board, affixed to the metal studs as<br />
described in section 3.<br />
2. Studs: minimum 20 gauge, minimum thickness 3-5/8”, spaced maximum of<br />
24-inch on-center<br />
3. Screws: minimum 1-1/4 inch Type S, fastened 12-inch on-center in the field<br />
and 8-inch on center along the perimeter.<br />
4. Cavity Insulation: EcoBay SPF insulation thickness minimum 2-inches.<br />
07214-8
2400 Spring Stuebner Road, Spring, Texas 77389<br />
5. Exterior face: ½ inch minimum Type X Exterior Gypsum Wall board, affixed to<br />
the metal studs as described in the section 3. Covered with building wrap material.<br />
6. Exterior Claddings:<br />
a. minimum 5/16-inch HardiPanel<br />
b. minimum ¾-inch Stucco or Portland Cement<br />
c. minimum 2-inch natural stone (granite, limestone, marble and sandstone)<br />
d. minimum 1-1/2 inch artificial cast stone<br />
e. minimum 2-inches concrete masonry units<br />
f. minimum 2-inches clay brick veneer.<br />
g. any NFPA 285 approved exterior cladding over the same base wall.<br />
L. Exothermic Caution:<br />
1. Polyurethane foam shall be sprayed in minimum 1/2 inch (12.7 mm) thick<br />
passes or lifts. Overall thickness applied in one pass shall be limited to a maximum 3<br />
inches for EcoBay CC closed cell foam for optimal physical properties.<br />
2. When applying SPF on chlorinated polyvinyl chloride the pass thickness for<br />
EcoBay CC must be limited to 2 inches. If additional thickness is required it must<br />
applied within 15 minutes.<br />
3. If a second pass is needed, wait 10 to 15 minutes between passes to allow<br />
reaction heat to dissipate. If more passes are needed, wait 30 minutes between<br />
passes to allow reaction heat to dissipate.<br />
4. The exothermic reaction can cause temporary substrate thermal rises in<br />
excess of 150 degrees F, which may result in substrate thermal expansion. If the<br />
substrate then contracts when the reaction heat dissipates, substrate deformation<br />
can occur.<br />
5. The full thickness of spray polyurethane foam to be applied within any given<br />
area should be completed in one day.<br />
M. Vapor Retarder Application:<br />
1. When required, a vapor retarder shall be applied to the substrate to be<br />
insulated or to the finished spray polyurethane foam insulation. The predominant<br />
direction of the vapor drive determines the location of the vapor retarder relative to<br />
the spray polyurethane foam. A minimum of one inch of EcoBay CC closed-cell foam<br />
constitutes a vapor retarder where permitted by code.<br />
2. Apply thermal barriers and vapor retarder (if required) according to ICC<br />
recommendations.<br />
3.5 ACCESSORY APPLICATION<br />
A. Joint Filler Foam and Caulk: Use joint filler foam and/or caulk to seal around<br />
windows, doors, chimneys, electrical raceways, sill plates, multiple studs, etc.<br />
Expansion of joint filler foam in a confined space can tighten window frames and<br />
door jambs. Use care in these areas to avoid distortion of these members.<br />
B. Vapor retarders are specified in Section 07260.<br />
C. <strong>Air</strong> barriers are specified in Section 07270.<br />
3.6 FIELD QUALITY CONTROL<br />
A. Protect installed products until completion of project.<br />
07214-9
2400 Spring Stuebner Road, Spring, Texas 77389<br />
B. Field inspection and testing will be performed under provisions of Section 01400.<br />
C. Inspection will include verification of insulation and overcoat thickness and density.<br />
3.7 PROTECTION<br />
A. Protect installed products until completion of project.<br />
B. After completing work, clean glass and spattered surfaces.<br />
C. Touch-up, repair or replace damaged products before Substantial Completion.<br />
3.8 SCHEDULES<br />
A. For the following locations, apply the average cured SPF thickness indicated:<br />
1. Interior surface of exterior basement walls: ______ inches.<br />
2. Garage ceiling between joists and over air ducts: ______ inches.<br />
3. Cathedral ceilings: _____ inches.<br />
4. Unvented roof spaces: _____ inches.<br />
5. Voids in overhangs such as bay windows and cantilevered floors: _____<br />
inches.<br />
END OF SECTION<br />
07214-10


