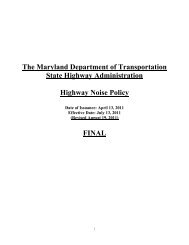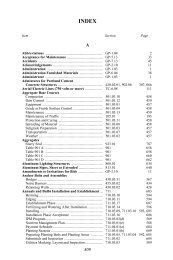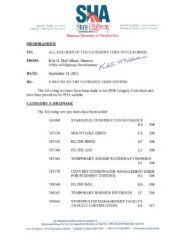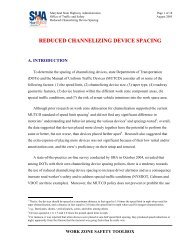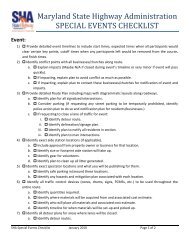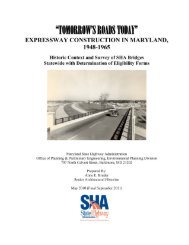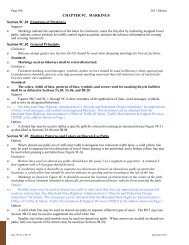Chapter 9 - Sidewalk Design - Maryland State Highway Administration
Chapter 9 - Sidewalk Design - Maryland State Highway Administration
Chapter 9 - Sidewalk Design - Maryland State Highway Administration
Create successful ePaper yourself
Turn your PDF publications into a flip-book with our unique Google optimized e-Paper software.
<strong>Maryland</strong> SHA Bicycle and Pedestrian <strong>Design</strong> Guidelines<br />
CHAPTER 9: SIDEWALK DESIGN<br />
<strong>Sidewalk</strong>s and walkways should provide a continuous system of safe and accessible pathways<br />
for pedestrians. Decisions on whether to provide a sidewalk should not be based on existing<br />
pedestrian volumes because they are not a reliable indication of pedestrian demand.<br />
Individuals tend to walk in locations where continuous connections are provided. A lack of<br />
pedestrian activity in a location with discontinuous sidewalks is, therefore, not necessarily an<br />
indication of a lack of pedestrian demand.<br />
All roadways should have some type of walking space outside of the vehicular travelway.<br />
Pedestrian walkways should be provided on both sides of the roadway in all urban and<br />
suburban areas of the <strong>State</strong>. When a sidewalk is provided on only one side of the roadway,<br />
pedestrians traveling on the opposite side may not cross to the sidewalk, and may instead<br />
elect to walk in the roadway. If pedestrians do cross, they increase their exposure to<br />
vehicular traffic. Though it may be appropriate for some roadways in developing areas to<br />
temporarily have a pedestrian walkway only on one side, sidewalks on both sides are<br />
necessary for pedestrian-compatible roadways.<br />
9.1 Pedestrian Accommodations in Rural Areas<br />
In rural locations sidewalks may not be feasible due to lack of development or destinations,<br />
cost, environmental, or other considerations. In these locations, multipurpose (4’ - 6’ wide)<br />
shoulders adjacent to the traveled way or separated pathways should be considered.<br />
Roadway shoulders should be paved to accommodate pedestrians as well as bicyclists.<br />
Separated pedestrian paths should be a minimum of 5’ wide (unless they are intended for<br />
shared use with bicycles, in which case the provisions in <strong>Chapter</strong> 6 apply), and may be<br />
constructed of asphalt or concrete. The AASHTO Green Book provides additional<br />
information on shoulder width and cross-slope.<br />
When installing a separated pedestrian walkway along a rural road with an open section, the<br />
location of drainage ditches, buildings, retaining walls, utility poles, bus stops, vegetation,<br />
and significant roadside grade changes should be carefully coordinated with the pedestrian<br />
walkway alignment to ensure adequate sight distance, and separation between pedestrians<br />
and vehicular traffic.<br />
9.2 Meandering <strong>Sidewalk</strong>s<br />
Meandering sidewalks (sidewalks that weave back and forth within the right-of-way) are<br />
generally discouraged. While they may seem visually interesting, pedestrians prefer a direct,<br />
non-circuitous route. Meandering sidewalks cause navigational difficulties for pedestrians<br />
with vision impairments. There are circumstances, however, when it is desirable to curve the<br />
sidewalk away from the road, such as when an opportunity arises to achieve a greater degree<br />
of separation between the road and the sidewalk (i.e. wider buffer). It may also be desirable<br />
for a walkway to gently curve to meet a pedestrian destination, such as a plaza, or to align<br />
with driveway crossings and crosswalks, or to avoid wetlands or significant trees. This type<br />
of shift is acceptable, as long as the purpose of the shift is to create a more direct<br />
connection, or to improve the comfort and/or safety of pedestrians, rather than to provide<br />
curves that are intended merely to enhance aesthetics. <strong>Sidewalk</strong>s may also shift position at<br />
driveways and intersections in order to achieve the optimum location for an accessible<br />
crossing.<br />
Page 9-1
<strong>Maryland</strong> SHA Bicycle and Pedestrian <strong>Design</strong> Guidelines<br />
9.3 <strong>Sidewalk</strong> <strong>Design</strong><br />
Figure 9.1 shows guidelines for the design of sidewalks, including width<br />
and cross slopes.<br />
<strong>Sidewalk</strong> Buffer Zone<br />
A pedestrian’s safety and comfort in the roadway environment is largely<br />
dependent on the width and quality of the buffer between the sidewalk<br />
and the roadway. Physical barriers between the sidewalk and roadway<br />
(such as street trees, landscaping, bike lanes and parked cars) will increase<br />
pedestrian safety and comfort, and therefore encourage higher levels of<br />
walking.<br />
On-street parking has a very positive effect on pedestrian comfort. Along<br />
some arterial and collector streets in areas that are seeking to enhance<br />
and/or introduce a traditional commercial core (with stores/businesses in<br />
front and parking lots behind), it may be feasible to add on-street parking<br />
lanes.<br />
Approved tree species for SHA rights-of-way and public easements are<br />
listed in the “Roadside Tree Law Recommended Tree List.” For narrow<br />
landscape buffers less than 5 feet wide, care should be taken to use shade<br />
tree species that can survive in a narrower space and have less invasive<br />
root systems, such as varieties of maple and oak trees. Large shade trees<br />
are preferred to medium and small trees that do not offer as much shade.<br />
Figure 9.2 - Example of a Great<br />
<strong>Sidewalk</strong><br />
Street trees should typically be placed no closer than 30 feet on center,<br />
and no greater than 60 feet on center, depending on the species of tree.<br />
In locations with no buffer strip, consideration can be given to providing<br />
tree planting behind the sidewalk, which may improve aesthetic<br />
conditions and provide shade, but will not improve pedestrians’ sense of<br />
safety in the roadway environment. Planting trees behind the sidewalk<br />
should not be done in new developments or retrofits (such as a road diet)<br />
where there is room for a buffered planting strip. Street trees should not<br />
be positioned so as to block sight distances at intersections and<br />
driveways.<br />
Figure 9.3 - Example: of a<br />
In retrofit locations where the sidewalk is unavoidably placed adjacent to <strong>Sidewalk</strong> with Buffer Zone<br />
the curb, an additional 2-feet of sidewalk width should be provided.<br />
<strong>Sidewalk</strong>s placed directly adjacent to retaining walls or other vertical obstructions should also<br />
be increased in width by 2-feet.<br />
9.4 Curb Ramp <strong>Design</strong><br />
For guidance on curb ramps and other accessibility issues, refer to SHA’s Accessibility Policy &<br />
Guidelines for Pedestrian Facilities along <strong>State</strong> <strong>Highway</strong>s. In the past, some engineers have denied<br />
requests for curb ramps in an effort to discourage crossing at uncontrolled legs of<br />
intersections. Pedestrians have a legal right to cross the roadway at uncontrolled crosswalks<br />
and when curb ramps are not provided at legal crossings, some pedestrians are physically<br />
unable to do so. For this reason, it is necessary to provide curb ramps at uncontrolled<br />
locations (such as “T” intersections) as well as conventional four-legged intersections.<br />
Curb ramps are also needed at the ends of sidewalks where they do not terminate at an<br />
intersection, so that pedestrians can safely access the roadway shoulder.<br />
Page 9-2
<strong>Maryland</strong> SHA Bicycle and Pedestrian <strong>Design</strong> Guidelines<br />
Handrails on <strong>Sidewalk</strong>s<br />
Handrails are required when the through pedestrian zone is adjacent to a vertical drop of 2.5’<br />
or more. <strong>Sidewalk</strong>s with running slopes less than or equal to the slopes of the adjacent<br />
roadway are not considered ramps, even when they are at grades greater than 5%. As a<br />
result, they are exempt from the requirements for running slope in the Americans with<br />
Disabilities Act, including the requirements for handrails.<br />
9.5 <strong>Sidewalk</strong> <strong>Design</strong> on Bifurcated Roadways<br />
For the purpose of this document, a bifurcated roadway<br />
is one where the sidewalks are raised above or set below<br />
the elevation of the roadway. Bifurcation is typically<br />
used in environmentally sensitive areas or hilly terrain<br />
and is often accomplished with the use of roadside<br />
barriers and small retaining walls. See Figure 9.4 for<br />
more information.<br />
9.6 Options for when Street and Building<br />
Entrances are at Different Elevations<br />
Sometimes building entrances are at different elevations<br />
than the adjacent sidewalks. Figure 9.5 provides four<br />
options for maintaining accessibility in these situations.<br />
9.7 Entrance/Driveway <strong>Design</strong><br />
Standards for the design of driveway entrances are<br />
discussed in the <strong>Maryland</strong> <strong>State</strong> <strong>Highway</strong> Access Manual<br />
(SHA). The Access Manual describes six different types of<br />
entrances: 1) depressed curb entrances (which include<br />
both residential and commercial applications); 2)<br />
commercial two-way entrances; 3) commercial one-way<br />
entrances; 4) commercial right-in/right-out entrances; 5)<br />
monumental entrances; and 6) special entrance designs.<br />
All six different entrance types will not be discussed in<br />
detail here except to describe design considerations for<br />
pedestrians.<br />
Depressed curb entrances have flared sides and are what<br />
most designers think of as driveways (examples are<br />
shown in Figures 9.7, 9.8, and 9.9). They are the<br />
preferred type of entrance for locations where pedestrian<br />
volume is expected to be high. A sidewalk that remains<br />
level across a driveway best meets the intent of ADA<br />
and most accurately reflects the fact that pedestrians<br />
have the right-of-way on sidewalks.<br />
Figure 9.6 - Example of Building Entrance Higher<br />
than <strong>Sidewalk</strong><br />
Figure 9.9 - Example of a Continuous Pedestrian<br />
Route over a Depressed Curb Entrance where there<br />
is a Buffer between the <strong>Sidewalk</strong> and the Curb (An<br />
example application of Standard No. 630.02)<br />
All of the remaining types of entrances are between curbed sides and therefore function<br />
much like roadway intersections (an example is shown in Figure 9.10). According to the<br />
<strong>Highway</strong> Access Manual depressed curb entrances are appropriate as follows:<br />
<br />
<br />
Depressed curb entrances are appropriate for use along lower speed highways in urban<br />
settings, where significant pedestrian traffic is anticipated and highway capacity issues<br />
are not a primary concern. The posted speed should be no higher than 40 mph.<br />
The use of depressed curb entrances is restricted to undivided highways and divided<br />
highways that have a raised median.<br />
Page 9-4
<strong>Maryland</strong> SHA Bicycle and Pedestrian <strong>Design</strong> Guidelines<br />
<br />
<br />
<br />
Depressed curb entrances are not appropriate for<br />
one-way entrances.<br />
Depressed curb entrances should be reserved for<br />
sites that will not generate sufficient traffic to have a<br />
significant effect on the highway traffic stream.<br />
Depressed curb entrances shall not be used on<br />
primary highways, in the interest of minimizing<br />
traffic interference due to turning vehicles.<br />
The Book of Standards for <strong>Highway</strong> & Incidental Structures<br />
includes details for different methods of constructing<br />
depressed curb entrances for residential and commercial<br />
use (SHA). For the design of sidewalks in relation to<br />
depressed curb entrances, see Standard Numbers 630.01<br />
and 630.02. The best driveway entrances are in locations<br />
where there is a 24 inch or greater buffer zone between<br />
the sidewalk and the curb. Standard Number 630.02 is<br />
used in these locations (see Figure 9.9). This is the most<br />
desirable type of driveway entrance because pedestrians<br />
are not deflected horizontally or vertically from their<br />
path of travel. In locations without a buffer zone or in<br />
locations where the buffer zone is less than 24 inches,<br />
Standard Number 630.01 should be used. Standard<br />
Number 630.01 requires that pedestrians are deflected<br />
horizontally, vertically, or both from their path of travel<br />
(See Figure 9.7 and 9.8).<br />
Both standards 630.01 and 630.02 maintain an accessible<br />
route over the entrance, which is required by SHA’s<br />
Accessibility Policy & Guidelines for Pedestrian Facilities along<br />
<strong>State</strong> <strong>Highway</strong>s and the Americans with Disabilities Act<br />
(maximum cross slope is 2%). In locations with<br />
numerous entrances it is important to remember that<br />
pedestrians are sensitive to increases in walking distance<br />
which may result from horizontal deflection of the<br />
sidewalk around the entrance. This sort of deflection<br />
may be especially problematic to pedestrians with vision<br />
impairments because they may have trouble following<br />
the sidewalk. Additionally if entrances are frequent,<br />
pedestrians with mobility impairments may have<br />
difficulty negotiating the numerous changes in grade<br />
when the sidewalk ramps down to the entrance.<br />
Figure 9.8 - Example of a Continuous Pedestrian<br />
Route over a Depressed Curb Entrance with<br />
Horizontal Deflection (An example application of<br />
Standard No. 630.01)<br />
Figure 9.9 - Example of a Continuous Pedestrian<br />
Route over a Depressed Curb Entrance with<br />
Vertical Deflection (An example application of<br />
Standard No. 630.01)<br />
In designing depressed curb entrances it is also<br />
important that the curb becomes flush with the gutter.<br />
Lips at the mouth of driveways have been known to<br />
cause crashes by bicyclists when entering the driveway at<br />
a shallow angle.<br />
In locations where depressed curb entrances are not<br />
appropriate, the Access Manual recommends commercial<br />
Figure 9.10 - Example of a Commercial Two-Way<br />
Entrance<br />
Page 9-7
<strong>Maryland</strong> SHA Bicycle and Pedestrian <strong>Design</strong> Guidelines<br />
two-way entrances, commercial one-way entrances, commercial right-in/right-out entrances<br />
and monumental entrances. These types of entrances function like roadway intersections and<br />
should contain the same pedestrian safety features as intersections. Curb ramps, detectable<br />
warnings, and crosswalk markings should be used to provide a continuous and accessible<br />
pedestrian route as described in this design guide and the Accessibility Policy & Guidelines for<br />
Pedestrian Facilities along <strong>State</strong> <strong>Highway</strong>s. Additionally, pedestrians should be given the<br />
opportunity to cross the public street at major commercial entrance locations as they would<br />
at an intersection of two roadways.<br />
Page 9-8




