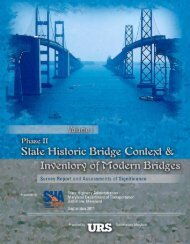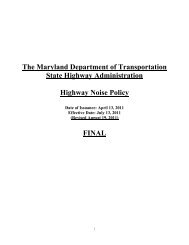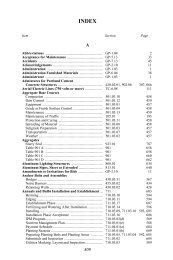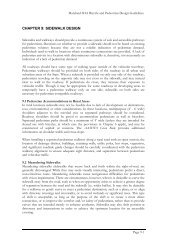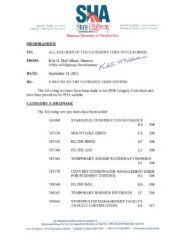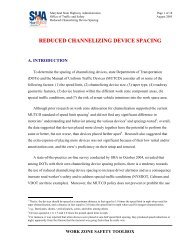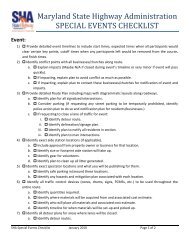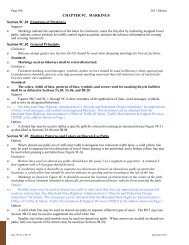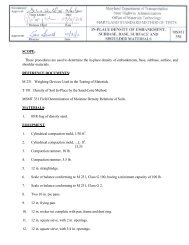TOMORROW'S ROADS TODAY - Maryland State Highway ...
TOMORROW'S ROADS TODAY - Maryland State Highway ...
TOMORROW'S ROADS TODAY - Maryland State Highway ...
Create successful ePaper yourself
Turn your PDF publications into a flip-book with our unique Google optimized e-Paper software.
58<br />
Tee Beam (SHA Bridge No. 1000600, MD 806A over High Run, Frederick County, MD)<br />
Two-strand aluminum railing and concrete parapet<br />
Eligibility Explanation<br />
Between 1948 and 1965, the <strong>Maryland</strong> <strong>State</strong> Roads Commission (SRC) built new<br />
highways and bridges under three construction programs: “The Five Year,” “The Twelve Year,”<br />
and “The Go Roads” Programs. The SRC’s efforts to construct 3,452 miles of the state’s<br />
primary, secondary and interstate road systems resulted in 557 new bridges on the highways.<br />
This large number of structures required the agency to streamline and economize by using<br />
standardized bridge elements, as well as other standardized highway components. In order for<br />
the SRC engineers and contractors to complete their tasks on schedule, the agency chose to<br />
design several different types of girder and beam bridges or reinforced concrete bridges because<br />
of their common appearance and function. Each of these bridge types had elements that could be<br />
prefabricated off-site, delivered to the construction site, and once the bridge piers were built, the<br />
metal bridge superstructure could be completed rapidly. The reinforced concrete bridges could<br />
be constructed in areas where there was no traffic passing through the construction site, but parts<br />
could also be prefabricated off-site and shipped to the site. For example, elements could be<br />
pretensioned prior to arriving on the construction site.<br />
There were few aesthetic treatments for the 1948-1965 bridges, and the common design<br />
elements included the two-strand Alcoa aluminum railing or Bethlehem Steel railing attached to<br />
a concrete parapet, exposed, painted steel I- or H-beams and plate girders, piers with a square<br />
cap supported by round columns standing on a base. Another type of pier that was frequently<br />
used was the Monotube Bent Pile that are concrete filled fluted metal columns attached to the<br />
pier caps to support the bridge’s superstructure. The smaller metal and concrete elements were<br />
generally prefabricated and delivered to the job site. The bridge design plans contain drawings<br />
that that show the standard designs for the parapets and railings, and specify that either the Alcoa



