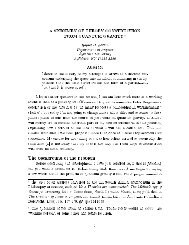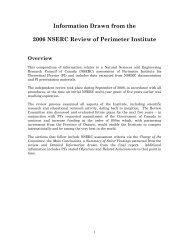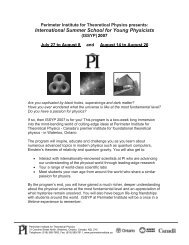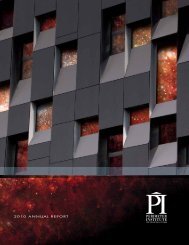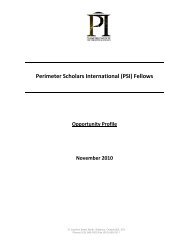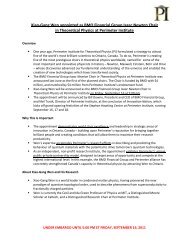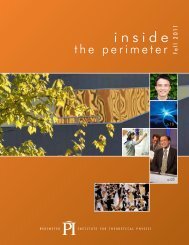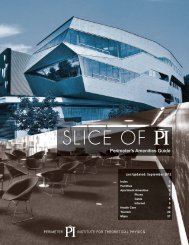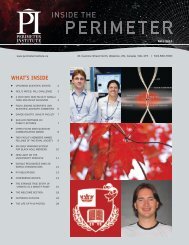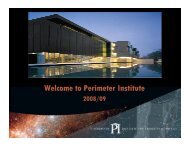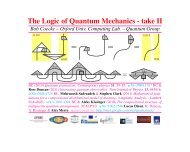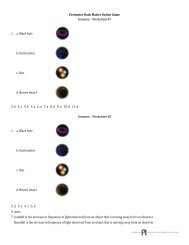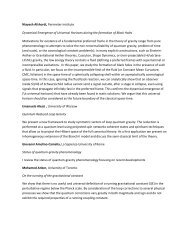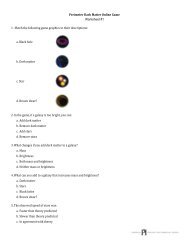(2011-09-29) Postdoctoral Introduction - Perimeter Institute
(2011-09-29) Postdoctoral Introduction - Perimeter Institute
(2011-09-29) Postdoctoral Introduction - Perimeter Institute
You also want an ePaper? Increase the reach of your titles
YUMPU automatically turns print PDFs into web optimized ePapers that Google loves.
Facilities<br />
PERIMETER INSTITUTE FOR THEORETICAL PHYSICS<br />
The award-winning home of <strong>Perimeter</strong> <strong>Institute</strong> is a deliberate marriage of form and function. With the completion<br />
of the Stephen Hawking Centre expansion, the four-level, 120,000 square foot building boasts state-of-the-art IT<br />
infrastructure and provides a combination of private offices, casual interactive areas, and formal presentation<br />
rooms to support all manner of scientific study, collaboration, workshops and conferences.<br />
The design has received enthusiastic support from a wide cross section of the academic community and is highly<br />
regarded by the architectural community – winning a number of design awards including the national Governor<br />
General’s Medal for Architecture in 2006.<br />
Offices<br />
Most research space at the <strong>Institute</strong> provides a peaceful, treetop view of Silver Lake and Waterloo Park, with<br />
windows that open to the fresh air. Offices are equipped with floor-to-ceiling blackboards and fully controllable<br />
lighting. Printers, coffee makers, and other amenities are just steps away.<br />
Collaboration Areas<br />
Comfortable leather couches, cappuccino machines, and blackboards around every corner make the research<br />
lounges scattered throughout the building ideal for discussion, debate and … caffeine! Most of these areas also<br />
feature wood-burning fireplaces.<br />
Seminar Rooms<br />
The <strong>Institute</strong> has five dedicated seminar rooms – named the Alice, Bob, Space, Time, and Gravity rooms – that<br />
can accommodate, in some cases, up to 60 researchers for various collaborative purposes. The Bob Room, for<br />
example, is a large, traditionally-tiered, forward-facing space. The Alice Room, by contrast, is a multi-purpose room<br />
with maximum flexibility to orient chairs and desks in any configuration – depending on workshop or other needs.<br />
Theatre<br />
The 205-seat Mike Lazaridis Theatre of Ideas is the main centre of activity for high-level conferences. It is also<br />
home to many of <strong>Perimeter</strong>’s outreach and cultural activities. The theatre contains a number of features ranging<br />
from the very latest audio/visual technology to window blinds that can be raised to introduce natural light –<br />
depending on the presentation.<br />
To view panoramic photos of <strong>Perimeter</strong> <strong>Institute</strong>, visit<br />
http://www.perimeterinstitute.ca/en/About/Facilities/Virtual_Tour/<br />
15



