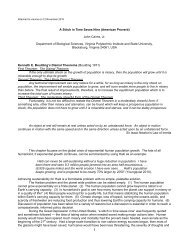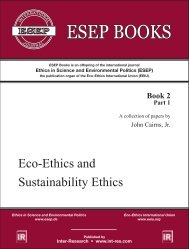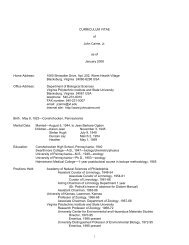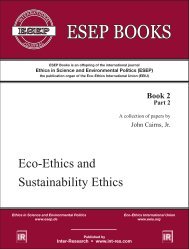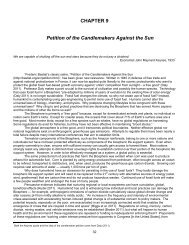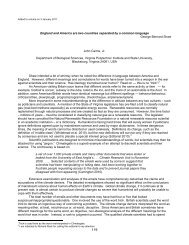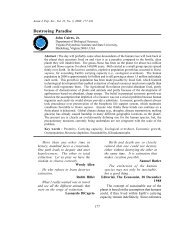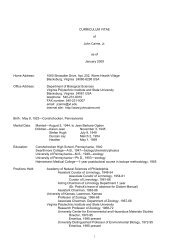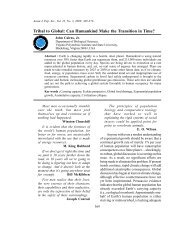Create successful ePaper yourself
Turn your PDF publications into a flip-book with our unique Google optimized e-Paper software.
side in the early days) would take Jeannie and me sailing in his Barnegat Bay skiff. Of course, we always swam at least<br />
twice daily when I was there for a full day. During weekends, we went to the summer theater at Beach Haven on the island.<br />
Summer weekdays when I worked at ANSP (between field trips), I would leave just before 5 pm to beat the Delaware River<br />
Bridge peak traffic and drive the 70 miles (we didn’t worry about carbon footprints back then) to take a swim in the ocean,<br />
have a quick dinner, read a story to the children and tuck them into bed, take a brief walk on the beach with Jeannie, and go<br />
to bed. Some days, I rose early, had breakfast, and started the 1½ –2 hour drive to ANSP. Naturally, I could not manage<br />
this schedule every day. This time was, in a sense, a long delayed honeymoon with two children along. However, the most<br />
important factor was that, when I finally had a significant amount of free time, Jeannie and I wanted to spend it together in<br />
ways that mostly involved the children.<br />
In 1953, we purchased the 110-year old gatehouse of a large estate near the Philadelphia Country Club in<br />
Gladwynne, PA. It stood on 2½ acres of wooded land with a small pond. As soon as we saw it, we knew it was our dream<br />
home. A tract home was acceptable for a few years, but this land had a heron, pheasants, and a fox. The realtor had given<br />
us the wrong key the day went to see the house, so we saw the inside only after we had signed a purchase agreement.<br />
The kitchen was large but archaic – the single bathroom only marginally better. The second floor had a large<br />
bedroom overlooking Woodmont Road and was protected by a huge yew. The other bedrooms were tiny, even by the<br />
Spartan standards of the 1800s. The staircase was steep and narrow, with a sturdy railing on one side. On the first floor was<br />
a tiny living room, which was protected by the same huge yew that shaded the master bedroom. The dining room was large<br />
and had a huge multi-paned bay window that almost covered the side overlooking the driveway and hillside field above it. I<br />
had a large desk on the side opposite the bay window. The side backing the second floor stairs had a large cupboard with<br />
bookshelves behind glass doors. A door to the basement was nestled between the cupboard and the bay window. Marbles<br />
in the dining room rolled toward the desk. The basement had an oil furnace that sent steam to other parts of the house. The<br />
ancient electrical wiring (exposed in the basement) consisted of two substantial, parallel wires that were protected at intervals<br />
by insulators. The 250-gallon oil tank was in the basement below a small window near the driveway. The roof consisted of<br />
cedar shingles. I could see light though the cracks, but the shingles swelled and closed the cracks as soon as they got wet.<br />
The living room and dining room floors had at least six layers of paint, which I removed with a large sander and sandpaper<br />
and varnished once the paint was removed. I put four jackposts in the basement to shore up the large dining room floor. I<br />
also sanded and painted the “dewlap” shingles on the second floor outside walls. The metal roof of the kitchen and the shed<br />
behind it required tar, and I remember putting new tar on it when Prophet Jones, in his white ermine robe, was giving an<br />
address to a large crowd from the balcony of the estate house. At the end of the house was a tiny garage in which the<br />
wheelbarrow, bikes, and sleds were kept.<br />
Most women would have had hysterics after seeing the interior of the gatehouse, especially since we first saw it after<br />
purchasing the house – but not Jeannie. The fine, old trees on the 2½ acres were superb and the old house was<br />
picturesque. The entrance to our driveway was flanked by two enormous stone columns that held up two huge wrought iron<br />
gates. A quaint, hand carved, wooden door under a stone arch went from one column to the house. Our gate house was<br />
once for deliveries, work persons, etc., so, because we had two small children who would play on the driveway, closing the<br />
gate would stop any through traffic. The new owners of the estate, Palace Missions Incorporated (headed by Father Devine),<br />
graciously agreed and erected a substantial but aesthetic barrier on the other end of the road where the two properties<br />
joined.<br />
Jeannie was entranced when she first saw “our” gatehouse and so were the children. They had a “thinking tree,” a<br />
very old Japanese maple that they could climb and sit in and dream. The financial situation was challenging for a few<br />
months, but Jeannie and the children stayed at Plymouth Valley while I sanded and varnished floors at the gatehouse. The<br />
large bedroom had many layers of wallpaper – some layers covered with paint – that Jeannie and I steamed and removed.<br />
Underneath the wallpaper were numerous cracks, but Jeannie found a paint that was almost a paste. We spread it over the<br />
walls and cracks and stippled it with a special tool that came with the paint. Between the kitchen and the garage was an<br />
enclosed, unheated space with a door on the driveway side and a window on the wooded side. The metal tarred roof that<br />
covered the kitchen also covered this space. One day Jeannie removed both ends and made a breezeway.<br />
Many of the regional mills had closed after we purchased the Plymouth Valley house, and sale signs popped up all<br />
over the development. Ultimately, we lost nearly 20% of the value of our first house and, for a few months, owned two<br />
houses. However, we were in a house where we knew we belonged. Initially, we felt as if we were living in some remote<br />
area, although later it was “discovered” and many houses were built on Woodmont Road. The schools were first-rate, and<br />
just down the hill was the Schuylkill Expressway that got me to the ANSP parking lot in about 20 minutes. My colleague,<br />
entomologist Selwyn (Sam) Roback, lived further out in King of Prussia, so we could carpool to ANSP. Thus, Jeannie had<br />
our Volkswagen “bug” every other day.<br />
Finally the Plymouth Valley house sold, and I was able to return the thousands of dollars my father had lent us.<br />
Despite the risks we had taken and the hard work, new bonds were forged between Jeannie and me. The children had been<br />
involved in the selection of our new house and were pleased with it and the far better school system.<br />
Post-degree Research<br />
In 1953, my dissertation was published (<strong>Cairns</strong> 1953) – a requirement of the University of Pennsylvania – and I had<br />
three other publications, which was a slim array for a research career. Isaac Asimov once defined academic freedom as<br />
3





