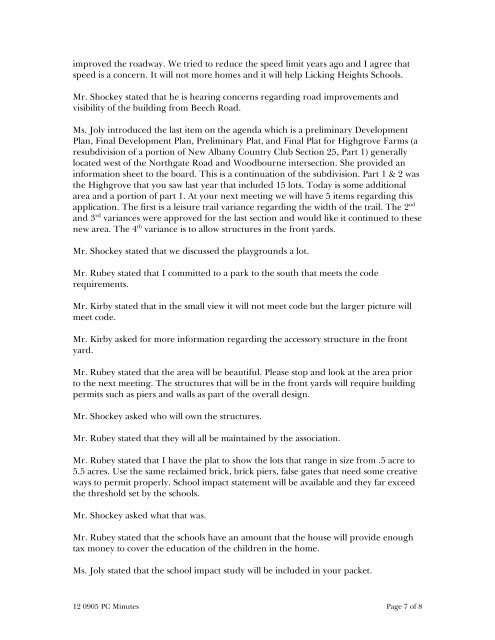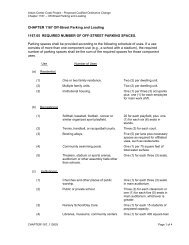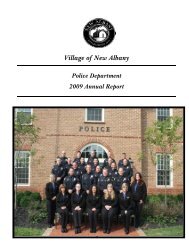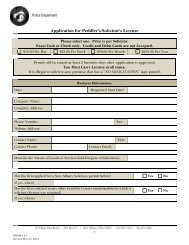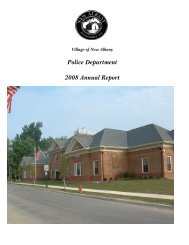Planning Commission - New Albany, Ohio
Planning Commission - New Albany, Ohio
Planning Commission - New Albany, Ohio
Create successful ePaper yourself
Turn your PDF publications into a flip-book with our unique Google optimized e-Paper software.
improved the roadway. We tried to reduce the speed limit years ago and I agree that<br />
speed is a concern. It will not more homes and it will help Licking Heights Schools.<br />
Mr. Shockey stated that he is hearing concerns regarding road improvements and<br />
visibility of the building from Beech Road.<br />
Ms. Joly introduced the last item on the agenda which is a preliminary Development<br />
Plan, Final Development Plan, Preliminary Plat, and Final Plat for Highgrove Farms (a<br />
resubdivision of a portion of <strong>New</strong> <strong>Albany</strong> Country Club Section 25, Part 1) generally<br />
located west of the Northgate Road and Woodbourne intersection. She provided an<br />
information sheet to the board. This is a continuation of the subdivision. Part 1 & 2 was<br />
the Highgrove that you saw last year that included 15 lots. Today is some additional<br />
area and a portion of part 1. At your next meeting we will have 5 items regarding this<br />
application. The first is a leisure trail variance regarding the width of the trail. The 2 nd<br />
and 3 rd variances were approved for the last section and would like it continued to these<br />
new area. The 4 th variance is to allow structures in the front yards.<br />
Mr. Shockey stated that we discussed the playgrounds a lot.<br />
Mr. Rubey stated that I committed to a park to the south that meets the code<br />
requirements.<br />
Mr. Kirby stated that in the small view it will not meet code but the larger picture will<br />
meet code.<br />
Mr. Kirby asked for more information regarding the accessory structure in the front<br />
yard.<br />
Mr. Rubey stated that the area will be beautiful. Please stop and look at the area prior<br />
to the next meeting. The structures that will be in the front yards will require building<br />
permits such as piers and walls as part of the overall design.<br />
Mr. Shockey asked who will own the structures.<br />
Mr. Rubey stated that they will all be maintained by the association.<br />
Mr. Rubey stated that I have the plat to show the lots that range in size from .5 acre to<br />
5.5 acres. Use the same reclaimed brick, brick piers, false gates that need some creative<br />
ways to permit properly. School impact statement will be available and they far exceed<br />
the threshold set by the schools.<br />
Mr. Shockey asked what that was.<br />
Mr. Rubey stated that the schools have an amount that the house will provide enough<br />
tax money to cover the education of the children in the home.<br />
Ms. Joly stated that the school impact study will be included in your packet.<br />
12 0905 PC Minutes Page 7 of 8


