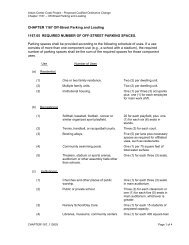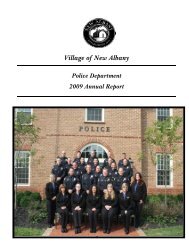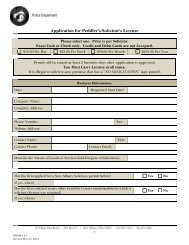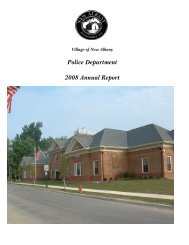Planning Commission - New Albany, Ohio
Planning Commission - New Albany, Ohio
Planning Commission - New Albany, Ohio
Create successful ePaper yourself
Turn your PDF publications into a flip-book with our unique Google optimized e-Paper software.
<strong>Planning</strong> <strong>Commission</strong><br />
Informal Meeting Minutes<br />
September 5, 2012<br />
7:00 p.m.<br />
<strong>New</strong> <strong>Albany</strong> <strong>Planning</strong> <strong>Commission</strong> met in an informal session in the Council Chamber<br />
of Village Hall, 99 W Main Street and was called to order by <strong>Planning</strong> <strong>Commission</strong><br />
Chair Neil Kirby at 7:05 p.m.<br />
Colleen Briscoe (council liaison)<br />
Neil Kirby<br />
Brad Shockey<br />
David Wallace<br />
Ray Silverstein<br />
Joe King<br />
Present<br />
Present<br />
Present<br />
Present (7:06pm)<br />
Present<br />
Present (7:09pm)<br />
Staff members present: Stephen Mayer, Planner; Kathryn Meyer, Deputy Director;<br />
Adrienne Joly, Project Manager; Mitch Banchefsky, City Attorney and Pam<br />
Hickok, Clerk.<br />
Ms. Meyer asked to move the staff item first since the applicant for the other two items<br />
is in the parks and trails meeting. She introduced proposed changes to Codified<br />
Ordinance Chapter 1173, Private Swimming Pools. She stated that our regulations are<br />
strict compared to other jurisdictions. Our code currently states that all appurtances to<br />
have to meet all the requirements for a swimming pool and appurtances include<br />
everything. Some appurtances such as patios or decks can occur when a pool is not<br />
there but become an appurtance when a pool is present. We are looking at also<br />
changing the setback to the side and rear lot lines, which is generally more restrictive.<br />
We are asking that the board to review the code. We will be taking this code change to<br />
the BZA since they typically hear these cases. It is planned to go to Board of Zoning<br />
Appeals in October and then <strong>Planning</strong> <strong>Commission</strong>.<br />
Mr. Silverstein wants clarification of the change to the appurtances.<br />
Ms. Meyer stated that this change would provide some flexibility.<br />
Mr. Kirby stated that the presence of the pool changes the regulation on the other<br />
items.<br />
Mr. Silverstein stated that looking at the code and it looks like the appurtances can’t be<br />
any closer than 15’ to the property line or structure.<br />
Ms. Meyer stated that between the pool and the house it the biggest issue that we are<br />
seeing.<br />
Mr. Silverstein asked if staff is looking at changing the distance or the definition.<br />
12 0905 PC Minutes Page 1 of 8
Ms. Meyer stated that I think we will be changing the definition of appurtances.<br />
Mr. Silverstein asked for some examples and visuals when it is brought back to this<br />
commission.<br />
Mr. Shockey stated that we have heard more than five variances in the last few years.<br />
The last variance involved appurtances being too close to the home and what defines<br />
structure for the purpose of items in the side yard.<br />
Mr. Silverstein stated that this is to reduce the need for applicants to come to the board<br />
for variances.<br />
Ms. Meyer responded.<br />
Mr. Kirby stated that if you have a deck it is fine but if you add a pool to the same deck<br />
then you have a problem.<br />
Ms. Meyer introduce the 2 nd item on the agenda to rezoning of 135.5 acres, referred to<br />
as Business Park South, located southeast of the State Route 161 and Beech Road<br />
intersection from Agricultural District (AG) to Limited General Employment District (L-<br />
GE). This rezoning is proposed to closely reflect the current zoning for the property to<br />
the north called Business Campus East. The property is fronted on Beech Road and no<br />
other streets fronting the property.<br />
Mr. Kirby verified that this is east of Beech Road.<br />
Ms. Meyer stated that if this property is developed with the property to the north then<br />
the internal setback would go away. A new lot could be created if a road system is<br />
developed or the user.<br />
Mr. Kirby verified that it is only the setbacks on the northern boundary.<br />
Ms. Meyer stated that the text also has some design standards for the architecture of the<br />
building is consistent with the rest of <strong>New</strong> <strong>Albany</strong>. Some of the items included to ensure<br />
a comprehensive design is to provide a master landscape plan and a master sign plan,<br />
similar to the Business Campus East standards.<br />
Mr. Tom Rubey, The <strong>New</strong> <strong>Albany</strong> Company, stated that Jack Reynolds with Smith &<br />
Hale is also available for questions. The request is to change the current zoning AG to<br />
L-GE to keep it consistent with the property to the north. Staff has raised a number of<br />
issues that we are in agreement on. We understand the desire to have a comprehensive<br />
plan so businesses do not come to the board on a case by case basis. We came to<br />
conclusion that this overall aesthetic of landscape and signage needs to include the land<br />
to the north. We are working towards a regional management of storm water.<br />
Mr. Kirby asked if it will be in the text prior to it coming to the <strong>Planning</strong> <strong>Commission</strong>.<br />
12 0905 PC Minutes Page 2 of 8
Mr. Rubey stated that it will not. This is a cleanup issue to better market the ground.<br />
We do not know if this will be one user or ten users that will need a platting process.<br />
There are code requirements that must be met. But we are not there until we know<br />
how the how the area will be developed.<br />
Mr. Kirby asked if the board would see it again once it rezoned.<br />
Mr. Rubey stated that the idea is to have much of this to occur administratively.<br />
Mr. Kirby stated that I was looking for a tripwire point to assure that it occurs.<br />
Mr. Rubey stated that it what staff is for.<br />
Mr. Kirby stated I want to make sure that staff has the tools needed for enforcement.<br />
Mr. Rubey stated that we have a set of engineering requirements from <strong>New</strong> <strong>Albany</strong> and<br />
City of Columbus. The zoning text may say to handle it regionally but contradicts the<br />
engineering standards are today.<br />
Mr. Silverstein asked for clarification of the concern<br />
Mr. Kirby stated that he wants to prevent piecemeal storm water management. The<br />
problem with a lot of the good ideas is how we mandate them.<br />
Mr. Tom Rubey stated that if that is the goal of the city, it’s a municipal thing. If the city<br />
wants regional storm water then the city needs to make the first move and create the<br />
standards and implement them. It is a difficult if not impossible to achieve without a<br />
master developer and a progressive community. We share your concern but also want<br />
to be realistic.<br />
Mr. Kirby asked for questions from the public.<br />
Mr. Craig Drown, 1520 Beech Road, asked if you will you have the access to Beech<br />
Road.<br />
Mr. Rubey stated that it will.<br />
Mr. Drown stated that the road can’t handle the traffic it has now let alone any more<br />
traffic. Shouldn’t the road be fixed prior to the development? What about the pocket<br />
residences, about 10-12 homeowners. About 10 years ago, it was going to stay<br />
residential and the commercial was going to stay north of 161 and now it’s changed<br />
again. We haven’t been told a straight story yet. If we have a winter on Beech Road the<br />
tow trucks and officers will be busy. Does the city have any say on the speed limits?<br />
Mr. Kirby stated that the state has many restrictions on the speed limits.<br />
12 0905 PC Minutes Page 3 of 8
Mr. Drown stated that the road should not be 50mph due to the increased traffic and<br />
condition of the road. When will the residence know what is going on.<br />
Mr. Kirby asked what the setbacks are for the property to the north.<br />
Mr. Reynolds responded.<br />
Mr. Drown asked if curb cuts could be made now on Beech Road.<br />
Mr. Rubey stated that the idea is that the existing condition of Beech Road.<br />
Improvements would be made prior to any development of this area or the area to the<br />
north.<br />
Mr. Drown asked why not show us that plan first. What is L-GE zoning?<br />
Mr. Rubey stated that it is a limitation text for general employment that staff could<br />
provide you with for the details.<br />
Mr. Drown asked why they couldn’t have something similar to Smith’s Mill Road where<br />
you can’t see the structures.<br />
Mr. Rubey responded.<br />
Mr. Drown asked we need some recognition to the safety concerns and what we are<br />
going through.<br />
Mr. Silverstein stated he has the L-GE code allows for general office, personal service,<br />
retail, product sales service, vehicle service, off premises signs and conditional activities<br />
that include industrial product sales, industrial service, manufacturing, production…<br />
Mr. Kirby stated that the applicant has agreed to exclude some of those uses.<br />
Mr. Drown stated that zoning allows for everything.<br />
Mr. Shockey stated that it is the same as the area north of 161.<br />
Mr. Greg asked for some consideration in the process for the current residents.<br />
Mr. Hamilton, 1451 Beech Road, stated that when they started annexation you needed<br />
to own both sides of the road. This piece that they are rezoning does not own both side<br />
of the road. We are now an island.<br />
Mr. Kirby confirmed that the question is connectivity for annexation.<br />
Mr. Hamilton stated that how were they able to annex when they don’t own both sides<br />
of the road.<br />
12 0905 PC Minutes Page 4 of 8
Mr. Banchefsky stated that you do not need to annex both sides of the road. The law<br />
states that you need to be contiguous to property within city limits.<br />
Mr. Drown stated that they told us that they would not create an island.<br />
Mr. Kirby stated that your township.<br />
Mr. Drown stated they attended all the meetings when the master plan and 161<br />
exchange were discussed. They told us that they would not create an island. They did<br />
not answer all of our questions. They said the water and sewer would be installed but<br />
we don’t want water and sewer. Our systems and wells are fine.<br />
Mr. King asked who they were.<br />
Mr. Drown stated that it was <strong>New</strong> <strong>Albany</strong> Company.<br />
Ms. Kathy Rose, 1526 Beech Road, stated that it was Ben Hale. I do zoning in Bexley<br />
and thinks that NACO has done some great development. I have the same concerns as<br />
Craig. Smith’s Mill Road has wonderful buffers, it’s a wonderful drive with the rolling<br />
hills. The utilities are not needed. I have a cistern and a well, I don’t need another<br />
source for water.<br />
Mr. Kirby stated that the service area agreement only allows us to extend services to city<br />
residents.<br />
Ms. Meyer clarified that the Health Department could require that you hook in the<br />
public services if needed. We are not allowed by our agreement to provide services to<br />
township residents.<br />
Mr. Kirby stated that if your system is not failing or if the county is not attacking failed<br />
systems.<br />
Mr. Shockey asked where the water & sewer lines will be located.<br />
Mr. Rubey stated that they are preliminary to extend water and sanitary sewer from<br />
Bob Evans south under 161, east on Dublin Granville, south on Beech Road on the city<br />
side of the street.<br />
Mr. Shockey asked if the Beech Road improvements would be similar to the north side.<br />
Mr. Rubey stated that it would be similar to the north but depends on the development.<br />
Mr. Shockey stated that improvements to Beech Road will occur either way. He then<br />
stated that the improvements continued to the northern city boundary of Beech Road.<br />
Mr. Rubey stated that additional improvements to the north to Jug are being discussed.<br />
12 0905 PC Minutes Page 5 of 8
Ms. Rose asked for some nice buffering so they do not need to look at the back of the<br />
buildings or reach out to the residents on the west side of Beech Road.<br />
Mr. Rubey stated that we do not have any building orientation. The front door will<br />
always face the roadway.<br />
Mr. Drown stated that no landscape exists right now.<br />
Mr. Rubey stated that a landscape, signage and storm water plan that defines how the<br />
buffers are handled.<br />
Mr. Kirby asked if any plans are implemented.<br />
Mr. Rubey stated that Business Campus East is implemented.<br />
Mr. Shockey stated that landscaping and buffering requirements in the code.<br />
Mr. Rubey stated that the standards in the code will need to be increased significantly<br />
to meet the standard that was created to the north.<br />
Mr. Shockey asked a question.<br />
Mr. Rubey stated that we will also include in the text that if the staff and applicant<br />
cannot agree the <strong>Planning</strong> <strong>Commission</strong> will have the final decision.<br />
Mr. Shockey stated that if you drive those areas you will have a reference for the<br />
buffering.<br />
Mr. Drown asked if it was the area to the north in Licking County.<br />
Mr. Kirby asked for a 200’ neighbor notification for all applications that come in for this<br />
project.<br />
Mr. Banchefsky stated that over notification is always problem because what happens if<br />
it doesn’t happen. It is not a legal requirement.<br />
Mr. Kirby stated that it is a good faith effort for notification. We have a better meeting<br />
when everyone is informed. I have asked staff to go beyond the legal requirements for<br />
notification.<br />
Mr. Mayer stated that this board will meet on the 17 th of September.<br />
Mr. Silverstein asked the residents to look at the business campus east to the north and<br />
come with recommendations.<br />
Mr. Bob Carr, 1350 Mink Road SW, stated that we own three farms to the east of this<br />
area. <strong>New</strong> <strong>Albany</strong> Company has been a blessing. I was a township trustee when we<br />
12 0905 PC Minutes Page 6 of 8
improved the roadway. We tried to reduce the speed limit years ago and I agree that<br />
speed is a concern. It will not more homes and it will help Licking Heights Schools.<br />
Mr. Shockey stated that he is hearing concerns regarding road improvements and<br />
visibility of the building from Beech Road.<br />
Ms. Joly introduced the last item on the agenda which is a preliminary Development<br />
Plan, Final Development Plan, Preliminary Plat, and Final Plat for Highgrove Farms (a<br />
resubdivision of a portion of <strong>New</strong> <strong>Albany</strong> Country Club Section 25, Part 1) generally<br />
located west of the Northgate Road and Woodbourne intersection. She provided an<br />
information sheet to the board. This is a continuation of the subdivision. Part 1 & 2 was<br />
the Highgrove that you saw last year that included 15 lots. Today is some additional<br />
area and a portion of part 1. At your next meeting we will have 5 items regarding this<br />
application. The first is a leisure trail variance regarding the width of the trail. The 2 nd<br />
and 3 rd variances were approved for the last section and would like it continued to these<br />
new area. The 4 th variance is to allow structures in the front yards.<br />
Mr. Shockey stated that we discussed the playgrounds a lot.<br />
Mr. Rubey stated that I committed to a park to the south that meets the code<br />
requirements.<br />
Mr. Kirby stated that in the small view it will not meet code but the larger picture will<br />
meet code.<br />
Mr. Kirby asked for more information regarding the accessory structure in the front<br />
yard.<br />
Mr. Rubey stated that the area will be beautiful. Please stop and look at the area prior<br />
to the next meeting. The structures that will be in the front yards will require building<br />
permits such as piers and walls as part of the overall design.<br />
Mr. Shockey asked who will own the structures.<br />
Mr. Rubey stated that they will all be maintained by the association.<br />
Mr. Rubey stated that I have the plat to show the lots that range in size from .5 acre to<br />
5.5 acres. Use the same reclaimed brick, brick piers, false gates that need some creative<br />
ways to permit properly. School impact statement will be available and they far exceed<br />
the threshold set by the schools.<br />
Mr. Shockey asked what that was.<br />
Mr. Rubey stated that the schools have an amount that the house will provide enough<br />
tax money to cover the education of the children in the home.<br />
Ms. Joly stated that the school impact study will be included in your packet.<br />
12 0905 PC Minutes Page 7 of 8
Mr. Kirby asked for a wider range of price point years ago.<br />
Mr. Rubey stated that no lots left in the Farms or Illmington. The demand is there for<br />
these homes.<br />
Mr. Kirby asked about the 6.5 foot trail.<br />
Mr. Rubey stated that the Columbus portion trails are 4ft wide. The idea is that the two<br />
lots with reduced setbacks. An 8 foot path is contradictory to a house that is closer to the<br />
road. It will be 9 feet over the bridge and then to 8 feet to the other side. This was<br />
working on the transition from Columbus to <strong>New</strong> <strong>Albany</strong>.<br />
Mr. Shockey asked how MI was doing on the Lansdowne Part 3.<br />
Ms. Joly stated that they had a pre-construction meeting and are on track to meet the<br />
commitment.<br />
The Chair adjourned the meeting at 8:14 p.m.<br />
12 0905 PC Minutes Page 8 of 8















