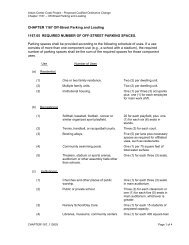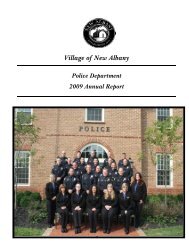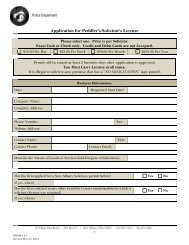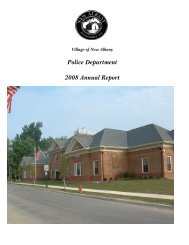Final Plat - New Albany, Ohio
Final Plat - New Albany, Ohio
Final Plat - New Albany, Ohio
You also want an ePaper? Increase the reach of your titles
YUMPU automatically turns print PDFs into web optimized ePapers that Google loves.
F. Accurate location, width of right-of-way and name of all streets or other public ways.<br />
G. All proposed developer easements, such as water, sanitary and storm sewers shall be<br />
shown. All proposed public utility easements shall be shown if they are available.<br />
H. Minimum building setback lines along all streets and other public ways.<br />
I. Accurate outlines and delineation of all drainage easements, 100 year floodway routing,<br />
flood hazard areas and other watercourses contained within or contiguous to the plat<br />
boundaries.<br />
J. Accurate outlines of any areas to be dedicated or reserved for public use, with purposes<br />
indicated thereon, and of any areas to be reserved by deed covenant, for the common<br />
use of all property owners.<br />
K. If more than one sheet is required for the plat, an index map, at a smaller scale, showing<br />
all of the lots on one contiguous drawing shall be shown on the first sheet.<br />
L. A certification by a registered surveyor that the plat represents a survey made by him<br />
and that the monuments shown exist as located, or will be set one foot below proposed<br />
grade prior to beginning of construction, and that all dimensional and geodetic details<br />
are correct. The plat shall be prepared in accordance with the minimum plat<br />
requirements as established by the Franklin County Engineer's Office.<br />
M. A notarized certification by the owner/owners of the adoption of the plat and the<br />
dedication by them to public use of the streets and other public areas shown on the plat.<br />
No property should extend to center of rights-of-way.<br />
N. Proper form for the approval of the Planning Commission, with space for signature of the<br />
Chairperson.<br />
O. Space for approval by signature of the Mayor, Municipal Engineer, Council<br />
representative to Planning Commission and Finance Director. The signature of the<br />
Engineer shall be withheld until all easements are shown.<br />
P. Proper form for approval and acceptance by the Council, showing resolution number.<br />
Q. Space for transfer by the County Auditor and recording by the County Recorder. A<br />
statement as to the expiration date of the municipal approval shall be placed just ahead<br />
of the space provided for the County Auditor's signature.<br />
7. Electronic copy of proposed preliminary plat in CAD format.<br />
8. Electronic copy of proposed final plat in PDF format.















