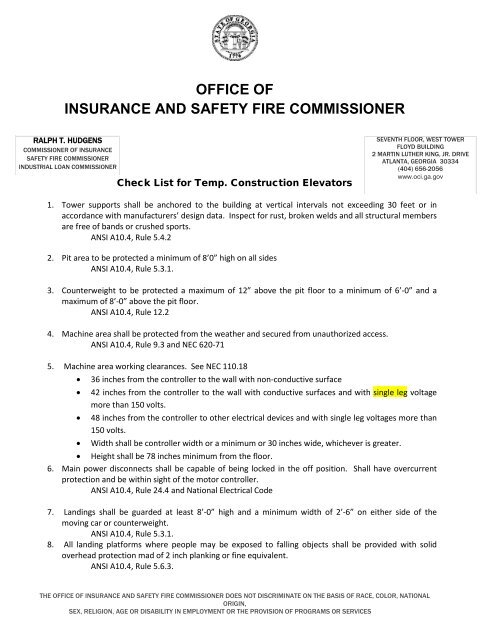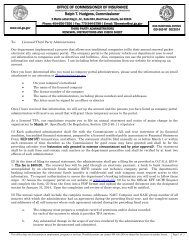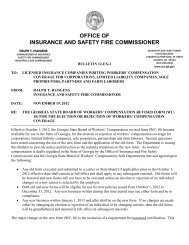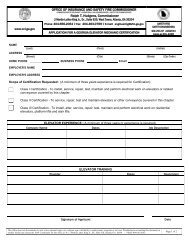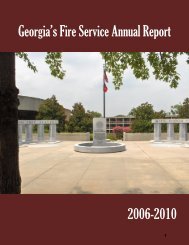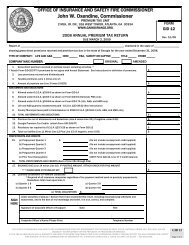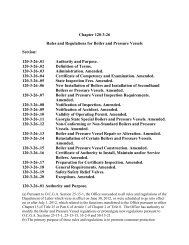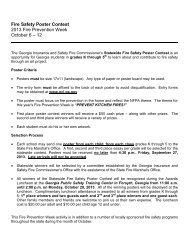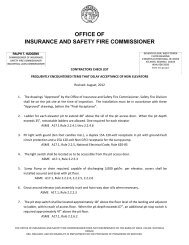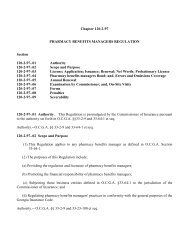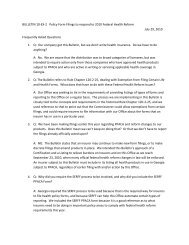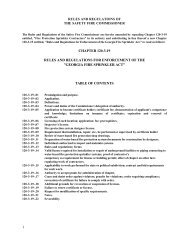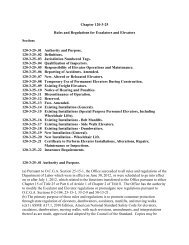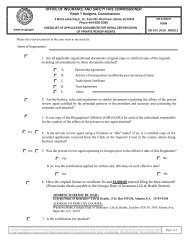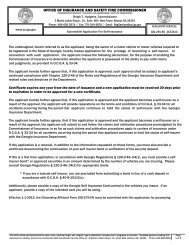Contractors Check List - Office of Insurance and Safety Fire ...
Contractors Check List - Office of Insurance and Safety Fire ...
Contractors Check List - Office of Insurance and Safety Fire ...
Create successful ePaper yourself
Turn your PDF publications into a flip-book with our unique Google optimized e-Paper software.
OFFICE OF<br />
INSURANCE AND SAFETY FIRE COMMISSIONER<br />
RALPH T. HUDGENS<br />
COMMISSIONER OF INSURANCE<br />
SAFETY FIRE COMMISSIONER<br />
INDUSTRIAL LOAN COMMISSIONER<br />
<strong>Check</strong> <strong>List</strong> for Temp. Construction Elevators<br />
SEVENTH FLOOR, WEST TOWER<br />
FLOYD BUILDING<br />
2 MARTIN LUTHER KING, JR. DRIVE<br />
ATLANTA, GEORGIA 30334<br />
(404) 656-2056<br />
www.oci.ga.gov<br />
1. Tower supports shall be anchored to the building at vertical intervals not exceeding 30 feet or in<br />
accordance with manufacturers’ design data. Inspect for rust, broken welds <strong>and</strong> all structural members<br />
are free <strong>of</strong> b<strong>and</strong>s or crushed sports.<br />
ANSI A10.4, Rule 5.4.2<br />
2. Pit area to be protected a minimum <strong>of</strong> 8’0” high on all sides<br />
ANSI A10.4, Rule 5.3.1.<br />
3. Counterweight to be protected a maximum <strong>of</strong> 12” above the pit floor to a minimum <strong>of</strong> 6’-0” <strong>and</strong> a<br />
maximum <strong>of</strong> 8’-0” above the pit floor.<br />
ANSI A10.4, Rule 12.2<br />
4. Machine area shall be protected from the weather <strong>and</strong> secured from unauthorized access.<br />
ANSI A10.4, Rule 9.3 <strong>and</strong> NEC 620-71<br />
5. Machine area working clearances. See NEC 110.18<br />
• 36 inches from the controller to the wall with non-conductive surface<br />
• 42 inches from the controller to the wall with conductive surfaces <strong>and</strong> with single leg voltage<br />
more than 150 volts.<br />
• 48 inches from the controller to other electrical devices <strong>and</strong> with single leg voltages more than<br />
150 volts.<br />
• Width shall be controller width or a minimum or 30 inches wide, whichever is greater.<br />
• Height shall be 78 inches minimum from the floor.<br />
6. Main power disconnects shall be capable <strong>of</strong> being locked in the <strong>of</strong>f position. Shall have overcurrent<br />
protection <strong>and</strong> be within sight <strong>of</strong> the motor controller.<br />
ANSI A10.4, Rule 24.4 <strong>and</strong> National Electrical Code<br />
7. L<strong>and</strong>ings shall be guarded at least 8’-0” high <strong>and</strong> a minimum width <strong>of</strong> 2’-6” on either side <strong>of</strong> the<br />
moving car or counterweight.<br />
ANSI A10.4, Rule 5.3.1.<br />
8. All l<strong>and</strong>ing platforms where people may be exposed to falling objects shall be provided with solid<br />
overhead protection mad <strong>of</strong> 2 inch planking or fine equivalent.<br />
ANSI A10.4, Rule 5.6.3.<br />
THE OFFICE OF INSURANCE AND SAFETY FIRE COMMISSIONER DOES NOT DISCRIMINATE ON THE BASIS OF RACE, COLOR, NATIONAL<br />
ORIGIN,<br />
SEX, RELIGION, AGE OR DISABILITY IN EMPLOYMENT OR THE PROVISION OF PROGRAMS OR SERVICES
9. Railings <strong>and</strong> toe boards shall be installed on open sides <strong>of</strong> l<strong>and</strong>ing platforms or runways connecting the<br />
hoistway or lower to a building or structure.<br />
ANSI A10.4, Rule 5.6.2<br />
10. L<strong>and</strong>ing doors shall be not less than 6’-6” tall, <strong>and</strong> they shall measure no more than 8” from the car<br />
threshold. A vision panel will be provided on solid doors. They shall be number from the car side.<br />
ANSI 10.4, Rule 6.1<br />
11. L<strong>and</strong>ing doors shall be provided with a means <strong>of</strong> locking the doors so they cannot be opened from the<br />
l<strong>and</strong>ing.<br />
ANSI 10.4, Rule 6.2.1<br />
12. Personnel elevators shall be permanently enclosed on the top <strong>and</strong> on all sides except for the entrance<br />
<strong>and</strong> exit.<br />
ANSI A10.4, rule 17.2<br />
13. Personnel elevators shall have an emergency exit located on the car top. This exit shall be at least 400<br />
sq./in., shall measure not less than 16” on any one side <strong>and</strong> shall be electrically interlocked.<br />
ANSI A10.4, Rule 17.6<br />
14. Car doors or gates shall guard the full height <strong>and</strong> width <strong>of</strong> entrance openings.<br />
ANSI A10.4, Rule 18.1.5.3<br />
15. Car doors or gates shall be provided with electric contacts located so they are not readily accessible<br />
from inside <strong>of</strong> the car.<br />
ANSI A10.4, Rules 18.2 <strong>and</strong> 18.2.1.<br />
16. A mechanical lock on car door or gates shall be provided on gates or doors on the side opposite<br />
l<strong>and</strong>ings being serviced. The car door or gate shall remain locked until the door or gate is within 2” <strong>of</strong><br />
the l<strong>and</strong>ing being serviced.<br />
ANSI A10.4, Rules 18.2.3 <strong>and</strong> 18.2.4.<br />
17. The car <strong>of</strong> every personnel elevator shall be provided with one or more car safeties.<br />
ANSI A10.4, Rule 19.1<br />
18. All personnel elevators shall be full load tested <strong>and</strong> inspected at the time <strong>of</strong> installation <strong>and</strong> every<br />
ninety days thereafter.<br />
ANSI A1-0.4, Section 26. NOTE: Rack <strong>and</strong> pinion elevator safeties must have an inspection<br />
window or have a date when the safety must be disassembled for testing.<br />
THE OFFICE OF INSURANCE AND SAFETY FIRE COMMISSIONER DOES NOT DISCRIMINATE ON THE BASIS OF RACE, COLOR, NATIONAL<br />
ORIGIN,<br />
SEX, RELIGION, AGE OR DISABILITY IN EMPLOYMENT OR THE PROVISION OF PROGRAMS OR SERVICES


