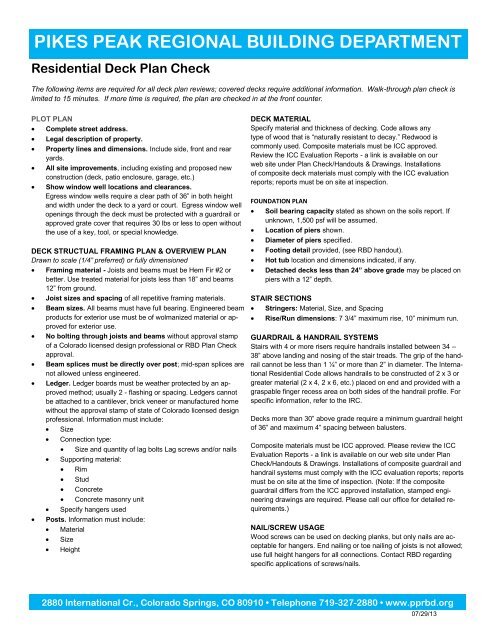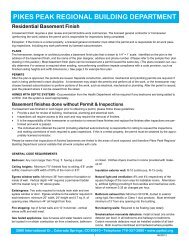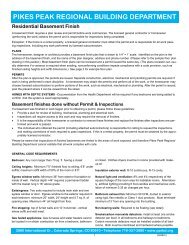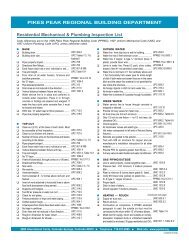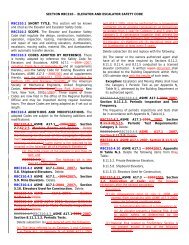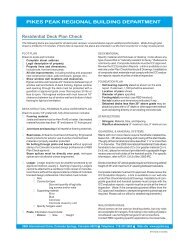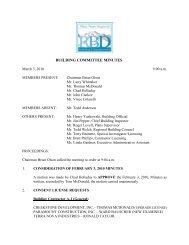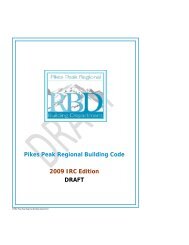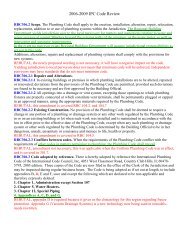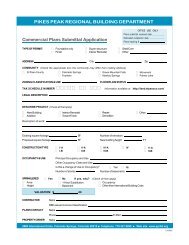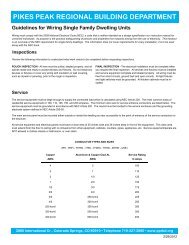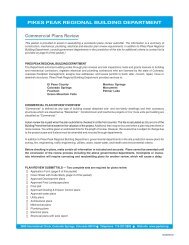Deck Handout Package - Pikes Peak Regional Building Department
Deck Handout Package - Pikes Peak Regional Building Department
Deck Handout Package - Pikes Peak Regional Building Department
You also want an ePaper? Increase the reach of your titles
YUMPU automatically turns print PDFs into web optimized ePapers that Google loves.
PIKES PEAK REGIONAL BUILDING DEPARTMENT<br />
Residential <strong>Deck</strong> Plan Check<br />
The following items are required for all deck plan reviews; covered decks require additional information. Walk-through plan check is<br />
limited to 15 minutes. If more time is required, the plan are checked in at the front counter.<br />
PLOT PLAN<br />
Complete street address.<br />
Legal description of property.<br />
Property lines and dimensions. Include side, front and rear<br />
yards.<br />
All site improvements, including existing and proposed new<br />
construction (deck, patio enclosure, garage, etc.)<br />
Show window well locations and clearances.<br />
Egress window wells require a clear path of 36” in both height<br />
and width under the deck to a yard or court. Egress window well<br />
openings through the deck must be protected with a guardrail or<br />
approved grate cover that requires 30 lbs or less to open without<br />
the use of a key, tool, or special knowledge.<br />
DECK STRUCTUAL FRAMING PLAN & OVERVIEW PLAN<br />
Drawn to scale (1/4” preferred) or fully dimensioned<br />
Framing material - Joists and beams must be Hem Fir #2 or<br />
better. Use treated material for joists less than 18” and beams<br />
12” from ground.<br />
Joist sizes and spacing of all repetitive framing materials.<br />
Beam sizes. All beams must have full bearing. Engineered beam<br />
products for exterior use must be of wolmanized material or approved<br />
for exterior use.<br />
No bolting through joists and beams without approval stamp<br />
of a Colorado licensed design professional or RBD Plan Check<br />
approval.<br />
Beam splices must be directly over post; mid-span splices are<br />
not allowed unless engineered.<br />
Ledger. Ledger boards must be weather protected by an approved<br />
method; usually 2 - flashing or spacing. Ledgers cannot<br />
be attached to a cantilever, brick veneer or manufactured home<br />
without the approval stamp of state of Colorado licensed design<br />
professional. Information must include:<br />
Size<br />
Connection type:<br />
Size and quantity of lag bolts Lag screws and/or nails<br />
Supporting material:<br />
Rim<br />
Stud<br />
Concrete<br />
Concrete masonry unit<br />
Specify hangers used<br />
Posts. Information must include:<br />
Material<br />
Size<br />
Height<br />
DECK MATERIAL<br />
Specify material and thickness of decking. Code allows any<br />
type of wood that is “naturally resistant to decay.” Redwood is<br />
commonly used. Composite materials must be ICC approved.<br />
Review the ICC Evaluation Reports - a link is available on our<br />
web site under Plan Check/<strong>Handout</strong>s & Drawings. Installations<br />
of composite deck materials must comply with the ICC evaluation<br />
reports; reports must be on site at inspection.<br />
FOUNDATION PLAN<br />
Soil bearing capacity stated as shown on the soils report. If<br />
unknown, 1,500 psf will be assumed.<br />
Location of piers shown.<br />
Diameter of piers specified.<br />
Footing detail provided, (see RBD handout).<br />
Hot tub location and dimensions indicated, if any.<br />
Detached decks less than 24” above grade may be placed on<br />
piers with a 12” depth.<br />
STAIR SECTIONS<br />
Stringers: Material, Size, and Spacing<br />
Rise/Run dimensions: 7 3/4” maximum rise, 10” minimum run.<br />
GUARDRAIL & HANDRAIL SYSTEMS<br />
Stairs with 4 or more risers require handrails installed between 34 –<br />
38” above landing and nosing of the stair treads. The grip of the handrail<br />
cannot be less than 1 ¼” or more than 2” in diameter. The International<br />
Residential Code allows handrails to be constructed of 2 x 3 or<br />
greater material (2 x 4, 2 x 6, etc.) placed on end and provided with a<br />
graspable finger recess area on both sides of the handrail profile. For<br />
specific information, refer to the IRC.<br />
<strong>Deck</strong>s more than 30” above grade require a minimum guardrail height<br />
of 36” and maximum 4” spacing between balusters.<br />
Composite materials must be ICC approved. Please review the ICC<br />
Evaluation Reports - a link is available on our web site under Plan<br />
Check/<strong>Handout</strong>s & Drawings. Installations of composite guardrail and<br />
handrail systems must comply with the ICC evaluation reports; reports<br />
must be on site at the time of inspection. (Note: If the composite<br />
guardrail differs from the ICC approved installation, stamped engineering<br />
drawings are required. Please call our office for detailed requirements.)<br />
NAIL/SCREW USAGE<br />
Wood screws can be used on decking planks, but only nails are acceptable<br />
for hangers. End nailing or toe nailing of joists is not allowed;<br />
use full height hangers for all connections. Contact RBD regarding<br />
specific applications of screws/nails.<br />
2880 International Cr., Colorado Springs, CO 80910 • Telephone 719-327-2880 • www.pprbd.org<br />
07/29/13
EXISTING HOUSE: Ledger cannot attach to cantilevered floor joists or brick faces.<br />
Ledger<br />
Joist span(s)<br />
(A) <strong>Deck</strong> joists<br />
(Show center beam(s) if<br />
multi-span deck)<br />
4x4 or 6x6 posts<br />
2’ - 3’ Cant.<br />
(C) Concrete footing<br />
Post spacing<br />
FRAMING STANDARDS<br />
10” Minimum<br />
run<br />
34” minimum - 38” maximum<br />
7.75 “ max rise measured from stair nose<br />
STAIRS AND GUARDS<br />
Handrail with minimum 1 1/4”<br />
to maximum 2” handgrip required<br />
for 4 or more risers<br />
Approved decking material<br />
36” maximum horizontal<br />
span between PT<br />
Hem Fir stringers. Maximum<br />
3/8” tread & rise<br />
difference<br />
Set beam on post; do not<br />
bolt through. Beams must be<br />
nailed together & all splices<br />
over columns<br />
Post beam connector<br />
Guard openings spaced < 4”<br />
Joists to be nailed to beam with<br />
two(2) 16d or three (3) 8d nails<br />
Minimum 36”<br />
high guard is<br />
required when<br />
deck is > 30”<br />
above grade<br />
NOTE: Screws are not allowed. Tico nails or joist<br />
hanger nails must be used for all hardware.<br />
Rim Joist<br />
Approved weather protection<br />
for ledger board<br />
<strong>Deck</strong> joist<br />
Post is of redwood<br />
or treated<br />
wood.<br />
Post Anchor<br />
6” above grade<br />
Joist hanger attached to ledger<br />
Ledger attached to rim joist per<br />
Table (C) with minimum 5” length<br />
lag bolts<br />
CONNECTION DETAILS<br />
30” Below grade*<br />
*12” deep piers if deck is detached and
SINGLE-SPAN TABLES<br />
NO CANTILEVER<br />
JOIST<br />
SPAN<br />
(feet)<br />
(A) MINIMUM JOIST SIZE with<br />
joists spaced at:<br />
(B) MINIMUM BEAM SIZE for spacing between posts at:<br />
(C) MINIMUM DIAMETER OF FOOTINGS (inches)<br />
(end piers / center piers)<br />
12" OC 16" OC 24" OC 5ft 6ft 7ft 8ft 9ft 10ft 5ft 6ft 7ft 8ft 9ft 10ft<br />
6 2 x 6 2 x 6 2 x 6 2 - 2 x 6 2 - 2 x 6 2 - 2 x 6 2 - 2 x 6 2 - 2 x 8 2 - 2 x 8 8 / 8 8 / 8 8 / 8 8 / 10 8 / 10 8 / 10<br />
NOTES<br />
- Tables are based on HEM FIR #2 lumber (or better), 40 psf LL, 15 PSF DL, and<br />
1500 PSF soil bearing pressure. Pier sizes are based on 30" deep piers. Pier<br />
sizes may change when 12" deep piers are acceptable.<br />
- Redwood may not be used for joists and beams<br />
7 2 x 6 2 x 6 2 x 6 2 - 2 x 6 2 - 2 x 6 2 - 2 x 6 2 - 2 x 8 2 - 2 x 8 2 - 2 x 10 8 / 8 8 / 8 8 / 10 8 / 10 8 / 12 8 / 12 - Triple members require a minimum 4x6 post<br />
8 2 x 6 2 x 6 2 x 8 2 - 2 x 6 2 - 2 x 6 2 - 2 x 6 2 - 2 x 8 2 - 2 x 10 2 - 2 x 10 8 / 8 8 / 10 8 / 10 8 / 12 8 / 12 8 / 14<br />
9 2 x 6 2 x 6 2 x 8 2 - 2 x 6 2 - 2 x 6 2 - 2 x 8 2 - 2 x 8 2 - 2 x 10 2 - 2 x 10 8 / 8 8 / 10 8 / 12 8 / 12 8 / 14 8 / 14<br />
12 2 x 8 2 x 10 2 x 12 2 - 2 x 6 2 - 2 x 8 2 - 2 x 8 2 - 2 x 10 2 - 2 x 12 2 - 2 x 12 8 / 10 8 / 12 8 / 14 8 / 14 8 / 16 8 / 18<br />
13 2 x 8 2 x 10 2 x 12 2 - 2 x 6 2 - 2 x 8 2 - 2 x 10 2 - 2 x 10 2 - 2 x 12 3 - 2 x 10 8 / 12 8 / 12 8 / 14 8 / 16 8 / 16 8 / 18<br />
10 2 x 6 2 x 8 2 x 10 2 - 2 x 6 2 - 2 x 6 2 - 2 x 8 2 - 2 x 10 2 - 2 x 10 2 - 2 x 12 8 / 10 8 / 10 8 / 12 8 / 14 8 / 14 8 / 16<br />
11 2 x 8 2 x 8 2 x 10 2 - 2 x 6 2 - 2 x 6 2 - 2 x 8 2 - 2 x 10 2 - 2 x 10 2 - 2 x 12 8 / 10 8 / 12 8 / 12 8 / 14 8 / 16 8 / 16<br />
DECK LEDGER CONNECTION<br />
a, b, c, d, f, g, h<br />
(C)MINIMUM NUMBER OF FASTENER(S) AND SIZE<br />
14 2 x 10 2 x 10 2 x 12 2 - 2 x 6 2 - 2 x 8 2 - 2 x 10 2 - 2 x 10 2 - 2 x 12 3 - 2 x 10 8 / 12 8 / 14 8 / 14 8 / 16 8 / 18 8 / 18<br />
STUD<br />
RIM JOIST<br />
15 2 x 10 2 x 12 2-2 x 10 2 - 2 x 6 2 - 2 x 8 2 - 2 x 10 2 - 2 x 12 2 - 2 x 12 3 - 2 x 10 8 / 12 8 / 14 8 / 14 8 / 18 8 / 18 10 / 20 JOIST SPAN 16” o.c. 24” o.c. 12” o.c. 16” o.c. 24” o.c.<br />
16 2 x 10 2 x 12 2-2 x 10 2 - 2 x 8 2 - 2 x 8 2 - 2 x 10 2 - 2 x 12 3 - 2 x 10 3 - 2 x 10 8 / 14 8 / 14 8 / 16 8 / 18 8 / 20 10 / 20 6’ and less (1) 7/16” (2) 5/16” (1) 3/8” (1) 3/8” (2) 3/8”<br />
2' CANTILEVER 6’-1” to 8’ (2) 5/16” (2) 7/16” (1) 3/8” (2) 3/8” (2) 3/8”<br />
JOIST (A) MINIMUM JOIST SIZE with<br />
(B) MINIMUM BEAM SIZE for spacing between posts at:<br />
(C) MINIMUM DIAMETER OF FOOTINGS (inches)<br />
8’-1” to 10’ (2) 3/8” (2) 7/16” (2) 3/8” (2) 3/8” (3) 3/8”<br />
SPAN<br />
joists spaced at:<br />
(end piers/center piers)<br />
10’-1” to 12’ (2) 7/16” (3) 7/16” (2) 3/8” (2) 3/8” (3) 3/8”<br />
(feet)<br />
12" OC 16" OC 24" OC 5ft 6ft 7ft 8ft 9ft 10ft 5ft 6ft 7ft 8ft 9ft 10ft 12’-1” to 14’ (2) 7/16” (3) 7/16” (2) 3/8” (3) 3/8” (4) 3/8”<br />
6 2 x 6 2 x 6 2 x 6 2 - 2 x 6 2 - 2 x 6 2 - 2 x 8 2 - 2 x 10 2 - 2 x 10 2 - 2 x 12 8 / 10 8 / 10 8 / 12 8 / 14 8 / 14 8 / 16 14’-1” to 16’ (3) 3/8” (4) 3/8” (2) 3/8” (3) 3/8” (4) 3/8”<br />
7 2 x 6 2 x 6 2 x 8 2 - 2 x 6 2 - 2 x 6 2 - 2 x 8 2 - 2 x 10 2 - 2 x 10 2 - 2 x 12 8 / 10 8 / 12 8 / 12 8 / 14 8 / 16 8 / 16<br />
8 2 x 6 2 x 6 2 x 8 2 - 2 x 6 2 - 2 x 8 2 - 2 x 8 2 - 2 x 10 2 - 2 x 12 2 - 2 x 12 8 / 10 8 / 12 8 / 14 8 / 14 8 / 16 8 / 18 a. The tip of the lag screw shall extend beyond the inside face of the<br />
9 2 x 6 2 x 6 2 x 8 2 - 2 x 6 2 - 2 x 8 2 - 2 x 10 2 - 2 x 10 2 - 2 x 12 3 - 2 x 10 8 / 12 8 / 12 8 / 14 8 / 16 8 / 16 8 / 18<br />
rim joist. Through bolts shall be provided with a plate washer at the<br />
10 2 x 6 2 x 8 2 x 10 2 - 2 x 6 2 - 2 x 8 2 - 2 x 10 2 - 2 x 10 2 - 2 x 12 3 - 2 x 10 8 / 12 8 / 14 8 / 14 8 / 16 8 / 18 8 / 18<br />
inside face of the rim joist.<br />
11 2 x 8 2 x 10 2 x 10 2 - 2 x 6 2 - 2 x 8 2 - 2 x 10 2 - 2 x 12 2 - 2 x 12 3 - 2 x 10 8 / 12 8 / 14 8 / 16 8 / 16 8 / 18 10 / 20 b. Ledger shall be tight to exterior face of the exterior wall. Ledgers<br />
12 2 x 10 2 x 10 2 x 12 2 - 2 x 8 2 - 2 x 8 2 - 2 x 10 2 - 2 x 12 3 - 2 x 10 3 - 2 x 10 8 / 14 8 / 14 8 / 16 8 / 18 8 / 20 10 / 20<br />
may be spaced with an approved product or connection designed in<br />
13 2 x 10 2 x 10 2 x 12 2 - 2 x 8 2 - 2 x 8 2 - 2 x 10 2 - 2 x 12 3 - 2 x 10 3 - 2 x 12 8 / 14 8 / 16 8 / 16 8 / 18 10 / 20 10 / 22<br />
accordance with accepted engineering practice.<br />
14 2 x 10 2 x 12 2-2 x 10 2 - 2 x 8 2 - 2 x 10 2 - 2 x 10 2 - 2 x 12 3 - 2 x 10 3 - 2 x 12 8 / 14 8 / 16 8 / 18 8 / 20 10 / 20 10 / 22 c. Ledger shall be flashed and/or sealed at the top to prevent water<br />
15 2 x 12 2 x 12 2-2 x 10 2 - 2 x 8 2 - 2 x 10 2 - 2 x 10 2 - 2 x 12 3 - 2 x 10 3 - 2 x 12 8 / 14 8 / 16 8 / 18 10 / 20 10 / 22 10 / 22<br />
from contacting the rim joist.<br />
16 2 x 12 2-2 x 10 2-2 x 10 2 - 2 x 8 2 - 2 x 10 2 - 2 x 12 3 - 2 x 10 3 - 2 x 10 3 - 2 x 12 8 / 16 8 / 16 8 / 18 10 / 20 10 / 22 10 / 24 d. Lag screws and bolts shall be staggered in accordance with Section<br />
3' CANTILEVER<br />
R502.2.2.1.1.<br />
JOIST<br />
SPAN<br />
(feet)<br />
(A) MINIMUM JOIST SIZE with<br />
joists spaced at:<br />
(B) MINIMUM BEAM SIZE for spacing between posts at:<br />
(C) MINIMUM DIAMETER OF FOOTINGS (inches)<br />
(end piers/center piers)<br />
12" OC 16" OC 24" OC 5ft 6ft 7ft 8ft 9ft 10ft 5ft 6ft 7ft 8ft 9ft 10ft f.<br />
6 2 x 6 2 x 6 2 x 6 2 - 2 x 6 2 - 2 x 8 2 - 2 x 8 2 - 2 x 10 2 - 2 x 12 2 - 2 x 12 8 / 10 8 / 12 8 / 14 8 / 14 8 / 16 8 / 18<br />
7 2 x 6 2 x 6 2 x 8 2 - 2 x 6 2 - 2 x 8 2 - 2 x 10 2 - 2 x 10 2 - 2 x 12 2 - 2 x 12 8 / 12 8 / 14 8 / 14 8 / 14 8 / 16 10 / 18<br />
8 2 x 6 2 x 8 2 x 8 2 - 2 x 6 2 - 2 x 8 2 - 2 x 10 2 - 2 x 10 2 - 2 x 12 3 - 2 x 10 8 / 12 8 / 14 8 / 14 8 / 16 8 / 18 10 / 18 g.<br />
9 2 x 8 2 x 8 2 x 10 2 - 2 x 6 2 - 2 x 8 2 - 2 x 10 2 - 2 x 10 2 - 2 x 12 3 - 2 x 10 8 / 12 8 / 14 8 / 16 8 / 16 10 / 18 10 / 20<br />
10 2 x 8 2 x 8 2 x 10 2 - 2 x 8 2 - 2 x 8 2 - 2 x 10 2 - 2 x 12 3 - 2 x 10 3 - 2 x 10 8 / 14 8 / 14 8 / 16 8 / 18 10 / 20 10 / 20<br />
11 2 x 8 2 x 10 2 x 10 2 - 2 x 8 2 - 2 x 8 2 - 2 x 10 2 - 2 x 12 3 - 2 x 10 3 - 2 x 12 8 / 14 8 / 16 8 / 16 10 / 18 10 / 20 10 / 22<br />
12 2 x 10 2 x 10 2 x 12 2 - 2 x 8 2 - 2 x 10 2 - 2 x 10 2 - 2 x 12 3 - 2 x 10 3 - 2 x 12 8 / 14 8 / 16 8 / 18 10 / 20 10 / 20 12 / 22<br />
13 2 x 10 2 x 10 2 x 12 2 - 2 x 8 2 - 2 x 10 2 - 2 x 10 2 - 2 x 12 3 - 2 x 10 3 - 2 x 12 8 / 14 8 / 16 10 / 18 10 / 20 10 / 22 12 / 22 h.<br />
14 2 x 10 2 x 12 2-2 x 10 2 - 2 x 8 2 - 2 x 10 2 - 2 x 12 3 - 2 x 10 3 - 2 x 10 3 - 2 x 12 8 / 16 8 / 16 10 / 18 10 / 20 12 / 20 12 / 24<br />
15 2 x 12 2 x 12 2-2 x 10 2 - 2 x 8 2 - 2 x 10 2 - 2 x12 3 - 2 x 10 3 - 2 x 12 3 - 2 x 12 8 / 16 8 / 18 10 / 20 10 / 20 12 / 22 12 / 24<br />
16 2 x 12 2-2 x 10 2-2 x 10 2 - 2 x 8 2 - 2 x 10 2 - 2 x 12 3 - 2 x 10 3 - 2 x 12 NA 8 / 16 10 / 18 10 / 20 10 / 22 12 / 24 12 / 24<br />
e.<br />
Alternative ledger connection shall be sized for 120% of live and<br />
dead loads.<br />
<strong>Deck</strong> ledger shall not be attached to an un-supported rim unless<br />
such connection is designed in accordance with accepted<br />
engineering practice.<br />
Rim joist material shall be 2" nomimal lumber or minimum 1 1/8"<br />
engineered wood product. When solid sawn deck ledgers are<br />
attached to 1" thick or less engineered wood product, the ledger<br />
attachment shall be designed in accordance with accepted<br />
engeering practice.<br />
Wood structural panel sheathing, gypsum board sheathing, and<br />
approved siding materials shall be permitted between the ledger and<br />
rim joist provided the distance between the face of the rim and face<br />
of the ledger does not exceed 1 inch.<br />
MULTI-SPAN TABLES<br />
NO CANTILEVER<br />
JOIST (A) MINIMUM JOIST SIZE<br />
(B) MINIMUM BEAM SIZE<br />
(C) MINIMUM DIAMETER OF FOOTINGS (inches)<br />
SPAN with joists spaced at:<br />
END BEAM<br />
CENTER BEAM<br />
END BEAM (end piers/center piers)<br />
CENTER BEAM (end piers/center piers)<br />
(feet) 12" OC 16" OC 24" OC 5 feet 6 feet 7 feet 8 feet 9 feet 10 feet 5 feet 6 feet 7 feet 8 feet 9 feet 10 feet 5 feet 6 feet 7 feet 8 feet 9 feet 10 feet 5 feet 6 feet 7 feet 8 feet 9 feet 10 feet<br />
6 2 x 6 2 x 6 2 x 6 2 - 2 x 6 2 - 2 x 6 2 - 2 x 6 2 - 2 x 6 2 - 2 x 8 2 - 2 x 8 2 - 2 x 6 2 - 2 x 8 2 - 2 x 8 2 - 2 x 10 2 - 2 x 10 2 - 2 x 12 8 / 8 8 / 8 8 / 8 8 / 10 8 / 10 8 / 10 8 / 10 8 / 12 8 / 14 8 / 14 8 / 16 8 / 18<br />
7 2 x 6 2 x 6 2 x 6 2 - 2 x 6 2 - 2 x 6 2 - 2 x 6 2 - 2 x 8 2 - 2 x 10 2 - 2 x 10 2 - 2 x 6 2 - 2 x 8 2 - 2 x 10 2 - 2 x 10 2 - 2 x 12 3 - 2 x 10 8 / 8 8 / 8 8 / 10 8 / 10 8 / 10 8 / 12 8 / 12 8 / 14 8 / 14 8 / 16 8 / 18 10 / 16<br />
8 2 x 6 2 x 6 2 x 8 2 - 2 x 6 2 - 2 x 6 2 - 2 x 6 2 - 2 x 8 2 - 2 x 10 2 - 2 x 10 2 - 2 x 8 2 - 2 x 8 2 - 2 x 10 2 - 2 x 12 3 - 2 x 10 3 - 2 x 10 8 / 8 8 / 10 8 / 10 8 / 12 8 / 12 8 / 12 8 / 14 8 / 14 8 / 16 8 / 18 10 / 20 10 / 20<br />
9 2 x 6 2 x 8 2 x 10 2 - 2 x 6 2 - 2 x 6 2 - 2 x 8 2 - 2 x 8 2 - 2 x 10 2 - 2 x 10 2 - 2 x 8 2 - 2 x 10 2 - 2 x 10 2 - 2 x 12 3 - 2 x 10 3 - 2 x 10 8 / 8 8 / 10 8 / 12 8 / 12 8 / 14 8 / 14 8 / 14 8 / 16 8 / 18 10 / 20 10 / 20 10 / 22<br />
10 2 x 8 2 x 10 2-2 x 8 2 - 2 x 6 2 - 2 x 6 2 - 2 x 8 2 - 2 x 10 2 - 2 x 10 2 - 2 x 12 2 - 2 x 8 2 - 2 x 10 2 - 2 x 10 3 - 2 x 10 3 - 2 x 10 3 - 2 x 12 8 / 10 8 / 10 8 / 12 8 / 14 8 / 14 8 / 16 8 / 16 8 / 16 10 / 18 10 / 20 10 / 22 12 / 24<br />
11 2 x 10 2 x 12 2-2 x 8 2 - 2 x 6 2 - 2 x 6 2 - 2 x 8 2 - 2 x 10 2 - 2 x 10 2 - 2 x 12 2 - 2 x 8 2 - 2 x 10 2 - 2 x 12 3 - 2 x 10 3 - 2 x 12 NA 8 / 10 8 / 12 8 / 12 8 / 14 8 / 16 8 / 16 8 / 16 8 / 18 10 / 20 10 / 22 12 / 24 12 / 26<br />
12 2 x 12 2-2 x 8 2-2 x 8 2 - 2 x 6 2 - 2 x 6 2 - 2 x 8 2 - 2 x 10 2 - 2 x 12 2 - 2 x 12 2 - 2 x 8 2 - 2 x 10 2 - 2 x 12 3 - 2 x 10 3 - 2 x 12 NA 8 / 10 8 / 12 8 / 14 8 / 14 8 / 16 8 / 18 8 / 16 10 / 18 10 / 20 12 / 22 12 / 24 14 / 26<br />
2' CANTILEVER<br />
JOIST (A) MINIMUM JOIST SIZE<br />
(B) MINIMUM BEAM SIZE<br />
(C) MINIMUM DIAMETER OF FOOTINGS (inches)<br />
SPAN with joists spaced at:<br />
END BEAM<br />
CENTER BEAM<br />
END BEAM (end piers/center piers)<br />
CENTER BEAM (end piers/center piers)<br />
(feet) 12" OC 16" OC 24" OC 5 feet 6 feet 7 feet 8 feet 9 feet 10 feet 5 feet 6 feet 7 feet 8 feet 9 feet 10 feet 5 feet 6 feet 7 feet 8 feet 9 feet 10 feet 5 feet 6 feet 7 feet 8 feet 9 feet 10 feet<br />
6 2 x 6 2 x 6 2 x 6 2 - 2 x 6 2 - 2 x 6 2 - 2 x 8 2 - 2 x 10 2 - 2 x 10 2 - 2 x 12 2 - 2 x 6 2 - 2 x 8 2 - 2 x 8 2 - 2 x 10 2 - 2 x 10 2 - 2 x 12 8 / 10 8 / 10 8 / 12 8 / 14 8 / 14 8 / 16 8 / 10 8 / 12 8 / 14 8 / 14 8 / 16 8 / 18<br />
7 2 x 6 2 x 6 2 x 6 2 - 2 x 6 2 - 2 x 6 2 - 2 x 8 2 - 2 x 10 2 - 2 x 10 2 - 2 x 12 2 - 2 x 6 2 - 2 x 8 2 - 2 x 10 2 - 2 x 10 2 - 2 x 12 3 - 2 x 10 8 / 10 8 / 12 8 / 12 8 / 14 8 / 16 8 / 16 8 / 12 8 / 14 8 / 14 8 / 16 8 / 18 10 / 16<br />
8 2 x 6 2 x 6 2 x 8 2 - 2 x 6 2 - 2 x 8 2 - 2 x 8 2 - 2 x 10 2 - 2 x 12 2 - 2 x 12 2 - 2 x 8 2 - 2 x 8 2 - 2 x 10 2 - 2 x 12 3 - 2 x 10 3 - 2 x 10 8 / 10 8 / 12 8 / 14 8 / 14 8 / 16 8 / 18 8 / 14 8 / 14 8 / 16 8 / 18 10 / 20 10 / 20<br />
9 2 x 6 2 x 8 2 x 10 2 - 2 x 6 2 - 2 x 8 2 - 2 x 10 2 - 2 x 10 2 - 2 x 12 3 - 2 x 10 2 - 2 x 8 2 - 2 x 10 2 - 2 x 10 2 - 2 x 12 3 - 2 x 10 3 - 2 x 10 8 / 12 8 / 12 8 / 14 8 / 16 8 / 16 8 / 18 8 / 14 8 / 16 8 / 18 10 / 20 10 / 20 10 / 22<br />
10 2 x 8 2 x 10 2-2 x 8 2 - 2 x 6 2 - 2 x 8 2 - 2 x 10 2 - 2 x 10 2 - 2 x 12 3 - 2 x 10 2 - 2 x 8 2 - 2 x 10 2 - 2 x 10 3 - 2 x 10 3 - 2 x 10 3 - 2 x 12 8 / 12 8 / 14 8 / 14 8 / 16 8 / 18 8 / 18 8 / 16 8 / 16 10 / 18 10 / 20 10 / 22 12 / 24<br />
11 2 x 10 2 x 12 2-2 x 8 2 - 2 x 6 2 - 2 x 8 2 - 2 x 10 2 - 2 x 12 2 - 2 x 12 3 - 2 x 10 2 - 2 x 8 2 - 2 x 10 2 - 2 x 12 3 - 2 x 10 3 - 2 x 12 NA 8 / 12 8 / 14 8 / 16 8 / 16 8 / 18 10 / 20 8 / 16 8 / 18 10 / 20 10 / 22 12 / 24 12 / 26<br />
12 2 x 12 2-2 x 8 2-2 x 8 2 - 2 x 8 2 - 2 x 8 2 - 2 x 10 2 - 2 x 12 3 - 2 x 10 3 - 2 x 10 2 - 2 x 8 2 - 2 x 10 2 - 2 x 12 3 - 2 x 10 3 - 2 x 12 NA 8 / 14 8 / 14 8 / 16 8 / 18 8 / 20 10 / 20 8 / 16 10 / 18 10 / 20 12 / 22 12 / 24 14 / 26<br />
3' CANTILEVER<br />
JOIST (A) MINIMUM JOIST SIZE<br />
(B) MINIMUM BEAM SIZE<br />
(C) MINIMUM DIAMETER OF FOOTINGS (inches)<br />
SPAN with joists spaced at:<br />
END BEAM<br />
CENTER BEAM<br />
END BEAM (end piers/center piers)<br />
CENTER BEAM (end piers/center piers)<br />
(feet) 12" OC 16" OC 24" OC 5 feet 6 feet 7 feet 8 feet 9 feet 10 feet 5 feet 6 feet 7 feet 8 feet 9 feet 10 feet 5 feet 6 feet 7 feet 8 feet 9 feet 10 feet 5 feet 6 feet 7 feet 8 feet 9 feet 10 feet<br />
6 2 x 6 2 x 6 2 x 8 2 - 2 x 6 2 - 2 x 8 2 - 2 x 8 2 - 2 x 10 2 - 2 x 10 2 - 2 x 12 2 - 2 x 6 2 - 2 x 8 2 - 2 x 8 2 - 2 x 10 2 - 2 x 10 2 - 2 x 12 8 / 10 8 / 12 8 / 14 8 / 14 8 / 16 8 / 18 8 / 10 8 / 12 8 / 14 8 / 14 8 / 16 8 / 18<br />
7 2 x 6 2 x 6 2 x 8 2 - 2 x 6 2 - 2 x 8 2 - 2 x 10 2 - 2 x 10 2 - 2 x 12 2 - 2 x 12 2 - 2 x 6 2 - 2 x 8 2 - 2 x 10 2 - 2 x 10 2 - 2 x 12 3 - 2 x 10 8 / 12 8 / 14 8 / 14 8 / 14 8 / 16 10 / 18 8 / 12 8 / 14 8 / 14 8 / 16 8 / 18 10 / 16<br />
8 2 x 6 2 x 6 2 x 8 2 - 2 x 6 2 - 2 x 8 2 - 2 x 10 2 - 2 x 10 2 - 2 x 12 3 - 2 x 10 2 - 2 x 8 2 - 2 x 8 2 - 2 x 10 2 - 2 x 12 3 - 2 x 10 3 - 2 x 10 8 / 12 8 / 14 8 / 14 8 / 16 8 / 18 10 / 18 8 / 14 8 / 14 8 / 16 8 / 18 10 / 20 10 / 20<br />
9 2 x 6 2 x 8 2 x 10 2 - 2 x 6 2 - 2 x 8 2 - 2 x 10 2 - 2 x 10 2 - 2 x 12 3 - 2 x 10 2 - 2 x 8 2 - 2 x 10 2 - 2 x 10 2 - 2 x 12 3 - 2 x 10 3 - 2 x 10 8 / 12 8 / 14 8 / 16 8 / 16 10 / 18 10 / 20 8 / 14 8 / 16 8 / 18 10 / 20 10 / 20 10 / 22<br />
10 2 x 8 2 x 10 2-2 x 8 2 - 2 x 8 2 - 2 x 8 2 - 2 x 10 2 - 2 x 12 3 - 2 x 10 3 - 2 x 10 2 - 2 x 8 2 - 2 x 10 2 - 2 x 10 3 - 2 x 10 3 - 2 x 10 3 - 2 x 12 8 / 14 8 / 14 8 / 16 8 / 18 10 / 20 10 / 20 8 / 16 8 / 16 10 / 18 10 / 20 10 / 22 12 / 24<br />
11 2 x 10 2 x 12 2-2 x 8 2 - 2 x 8 2 - 2 x 8 2 - 2 x 10 2 - 2 x 12 3 - 2 x 10 3 - 2 x 12 2 - 2 x 8 2 - 2 x 10 2 - 2 x 12 3 - 2 x 10 3 - 2 x 12 NA 8 / 14 8 / 16 8 / 16 8 / 18 10 / 20 10 / 22 8 / 16 8 / 18 10 / 20 10 / 22 12 / 24 12 / 26<br />
12 2 x 12 2-2 x 8 2-2 x 8 2 - 2 x 8 2 - 2 x 10 2 - 2 x 10 2 - 2 x 12 3 - 2 x 10 3 - 2 x 12 2 - 2 x 8 2 - 2 x 10 2 - 2 x 12 3 - 2 x 10 3 - 2 x 12 NA 8 / 14 8 / 16 8 / 18 8 / 20 10 / 20 12 / 22 8 / 16 10 / 18 10 / 20 12 / 22 12 / 24 14 / 26<br />
07/29/13


