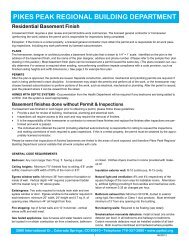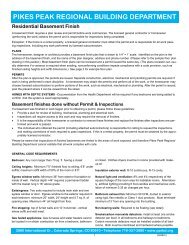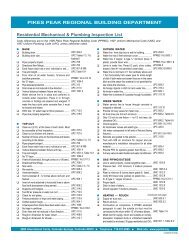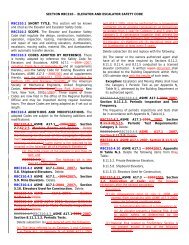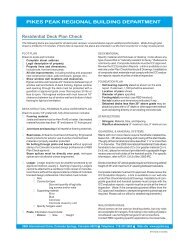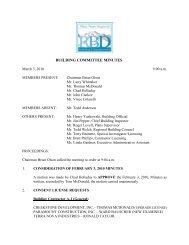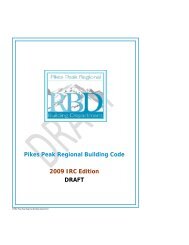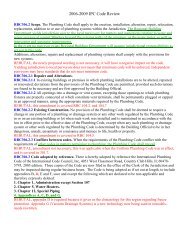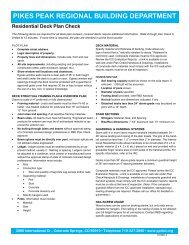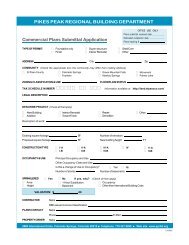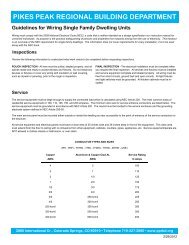Commercial Plan Check Application & Instructions - Pikes Peak ...
Commercial Plan Check Application & Instructions - Pikes Peak ...
Commercial Plan Check Application & Instructions - Pikes Peak ...
You also want an ePaper? Increase the reach of your titles
YUMPU automatically turns print PDFs into web optimized ePapers that Google loves.
PIKES PEAK REGIONAL BUILDING DEPARTMENT<br />
<strong>Commercial</strong> <strong>Plan</strong>s Review<br />
This packet is provided to assist in assembling a successful plans review submittal. The information is a summary of<br />
construction, mechanical, plumbing, electrical and elevator plan review requirements. In addition to <strong>Pikes</strong> <strong>Peak</strong> Regional<br />
Building Department, consult government departments in the jurisdiction of the site for additional criteria (a contact list is<br />
provided on page 8 of this packet.)<br />
PIKES PEAK REGIONAL BUILDING DEPARTMENT<br />
The Department enforces building codes through plan reviews and site inspections; tests and grants licenses to building<br />
and mechanical contractors, registers electrical and plumbing contractors who are licensed by the state of Colorado;<br />
oversees floodplain management; assigns new addresses; and issues permits to build, alter, convert, repair, move or<br />
demolish structures. <strong>Pikes</strong> <strong>Peak</strong> Regional Building Department provides services to:<br />
El Paso County<br />
Colorado Springs<br />
Fountain<br />
Green Mountain Falls<br />
Manitou Springs<br />
Monument<br />
Palmer Lake<br />
COMMERCIAL PLAN REVIEW OVERVIEW<br />
“<strong>Commercial</strong>” is defined as any type of building except detached one- and two-family dwellings and their accessory<br />
structures which are classified as “Residential.” Condominium and townhome projects of 3 or more units per building are<br />
classified as “<strong>Commercial</strong>.”<br />
A plan review fee is paid when the plan submittal is checked in at the front counter. The fee is calculated as 28 percent of the<br />
Building Permit fee that is based on the valuation of the project. Additional fees may be incurred when a plan requires three or<br />
more reviews. You will be given an estimated time for the length of review. However, the review time is subject to change due<br />
to the project scope and if plans must be amended and rerouted through departments.<br />
In addition to <strong>Pikes</strong> <strong>Peak</strong> Regional Building Department, governmental departments in the site jurisdiction review plans for<br />
zoning, fire, engineering, traffic engineering, utilities, water, waste water, and health and environmental criteria.<br />
Before checking in plans, make certain all information is included and accurate. <strong>Plan</strong>s cannot be amended until<br />
the conclusion of the review process including the above governmental departments. Incomplete or inaccurate<br />
information will require correcting and resubmitting plans for another review, which will cause a delay.<br />
PLAN REVIEW SUBMITTALS — Two complete sets are required for plans review<br />
<strong>Application</strong> Form (page 9 of this packet)<br />
Cover Sheet with Code Study (page 3 of this packet)<br />
Approved Development plans<br />
Approved Final Landscape plans<br />
Final plat<br />
Approved Grading & Erosion Control plans<br />
Approved water plans<br />
Utility plans<br />
Architectural plans<br />
Mechanical plans<br />
Plumbing plans<br />
Electrical plans<br />
Structural plans with soils report<br />
2880 International Circle, Colorado Springs, Colorado 80910 Telephone 719-327-2880 Web site www.pprbd.org<br />
051208/050106
Basic design information<br />
CODES<br />
Jurisdictions served by <strong>Pikes</strong> <strong>Peak</strong> Regional Building Code have adopted the following codes:<br />
2005 <strong>Pikes</strong> <strong>Peak</strong> Regional Building Code (PPRBC)<br />
2003 International Building Code (IBC)<br />
2003 International Existing Building Code (IEBC)<br />
2003 International Energy Conservation Code (IECC)<br />
2003 International Mechanical Code (IMC)<br />
2003 International Fuel Gas Code (IFGC)<br />
2003 International Plumbing Code (IPC)<br />
2005 National Electrical Code (NEC)<br />
2003 Floodplain Regulation Amendments (Section RBC313, 2005 PPRBC)<br />
2003 ICC/ANSI A117.1 Accessibility Standard<br />
ASME A17.1, 2004 Edition, Safety Code for Elevators & Escalators<br />
ASME A17.3, 2002 Edition, Safety Code for Existing Elevators & Escalators<br />
The 2003 International Fire Code and amendments are adopted by the Colorado Springs Fire<br />
Department. <strong>Plan</strong>s are reviewed for compliance by the Colorado Springs Development Review<br />
Enterprise and Colorado Springs Fire Department.<br />
The following criteria must be included on contact documents:<br />
SNOW LOADS — RBC302.4.56, 2005 <strong>Pikes</strong> <strong>Peak</strong> Regional Building Code.<br />
Grade <strong>Plan</strong>e — Average elevation of finished ground level adjacent to the building at exterior walls, Section 502, 2003 IBC.<br />
Flat Roof Snow Load — Building structure is designed for the specified uniform snow load, and cannot act concurrently with unbalanced<br />
loading and drifting. Load may be reduced slope per ASCE 7-02, no other reductions are permitted.<br />
Unbalanced Loading & Drifting — Building structure is analyzed for drifting per ASCE 7-02. The specified ground snow load ( p g<br />
) is<br />
used to establish a new flat roof snow load (p f<br />
) for this analysis only. The new value ( p f<br />
) is then used in the unbalanced loading and<br />
drifting calculations per Section 7.6, ASCE 7.<br />
Grade plane Below 7000’ At or above 7000’<br />
Flat roof snow load — p f<br />
: 30 psf uniform Flat roof snow load — p f<br />
: 40 psf uniform<br />
Unbalanced load & drifting — p g<br />
: 20 psf Unbalanced load & drifting — p g<br />
: 27 psf<br />
Design factors Section RBC302.4.56, 2005 PPRBC, amends the 2003 IBC, setting the factors at 1.0.<br />
Exposure Factor C e<br />
: 1.0<br />
Thermal Factor C t<br />
: 1.0<br />
Importance Factor I : 1.0<br />
WIND LOADS — RBC302.4.57, 2005 PPRBC<br />
Basic wind speed<br />
Exposure category<br />
Wind load<br />
100 mph (3-second gusts).<br />
Exposure C required;( Exposures A & B deleted, RBC302.4.60, 2005 PPRBC).<br />
20 psf minimum (2005 PPRBC amends IBC; see Sections RBC302.4.58,<br />
RBC302.4.62, RBC302.4.64, and RBC.302.4.61 that allows use of the simplified<br />
wind load method for structures of 60’ in height or less.)<br />
EARTHQUAKE LOADS — RBC302.4.66, 2005 PPRBC, sets spectral response factors and cannot be numerically<br />
less than the specified values.<br />
Short period spectral response S s<br />
: 0.185<br />
1-Second spectral response S 1<br />
: 0.059<br />
LIVE & DEAD LOADS — Refer to the 2003 IBC as amended by RBC302.4.55, 2005 PPRBC<br />
- 2 -
Preparing the commercial plans submittal<br />
PROFESSIONAL SEALS & STAMPS<br />
The seal of a design professional licensed by the state of Colorado is required on each sheet of the commercial plans.<br />
The seal, wet or raised, must be signed and dated by the design professional.<br />
All sets of plans must bear an original seal.<br />
Cut sheets and manufacturer’s details must bear a seal.<br />
Calculations, specification and soils reports may bear seals on the cover only.<br />
COVER SHEET<br />
The following information is required on the Cover Sheet of the plans submittal package.<br />
Project description<br />
Site address<br />
Name, address, phone numbers (include all design professionals associated with the project)<br />
Sheet legend<br />
Vicinity map<br />
Code Study (see below)<br />
CODE STUDY<br />
Scope of work — If the scope is self evident, a more<br />
definitive description is not required. If the submittal is<br />
part of a phased project, such as core/shell or tenant<br />
finish, the scope of work must be clarified in a written or<br />
graphical description, or both (see next page).<br />
Overall building description<br />
Total building area in square feet<br />
Height<br />
Number of levels (including basements)<br />
Area of each level in square feet<br />
Fire Areas<br />
Area in square feet of each “Fire Area” as<br />
defined in Section 702, IBC<br />
Presence of fire sprinklers & reasons<br />
Include all that apply:<br />
Allowable area/height<br />
1-hour fire resistive substitution<br />
Basement only<br />
Required by Chapter 9, 2003 IBC<br />
Required by other than IBC<br />
Site description of property<br />
Minimum distance to lot lines (platted, assumed, or<br />
middle of ROW) for each side of building – measured<br />
at right angles from the face of the wall.<br />
Building Code Analysis<br />
Occupancy classification<br />
Mixed Occupancies, include all that apply:<br />
Accessory use<br />
Non-separated uses<br />
Separated uses<br />
Combined<br />
Area in square feet of each occupancy, tabular or<br />
graphically<br />
Required occupancy separation<br />
Type of Construction<br />
Mixed types of construction, provide the following:<br />
Area in square feet of each type of construction<br />
Any required area separation walls (fire walls)<br />
Basic allowable area<br />
Refer to Sections 506 & 507, Table 503 of the IBC<br />
Allowable area increase<br />
Frontage<br />
Sprinklers<br />
Multistory<br />
Fire resistive requirements<br />
Refer to Tables 601 & 602, Chapter 7 of the IBC<br />
Egress requirements<br />
Occupant load calculations (Table 1004.1.2,<br />
IBC)<br />
Exit width calculations<br />
Number of exits required (total for the building<br />
and for each area of consideration)<br />
Door hardware as required<br />
- 3 -
<strong>Plan</strong>s reviewed in phases<br />
Based on the scope of the work, a phased plans submittal may be accepted, but must adhere to the limited components<br />
and meet the preliminary criteria required to obtain a “foundation only” permit.<br />
FOUNDATION ONLY — Provide three sets of plans for review to include the following:<br />
Development plan approved by zoning in site jurisdiction<br />
Civil plans<br />
Water approved by purveyor<br />
Wastewater approved by purveyor<br />
Electrical approved by purveyor<br />
Landscape plan approved by zoning/planning in site jurisdiction<br />
Grading erosion control plan approved by zoning/planning in site jurisdiction<br />
Soils Report*<br />
Foundation design*<br />
Partial structual design specifying loads to foundation, material specifications and design criteria*,<br />
Architectural drawings to include:<br />
Code Study (page 3 in this packet)<br />
Dimensioned floor plan for each level drawn to scale and proposed area uses indicated<br />
Elevation drawings for all building sides<br />
* Requires stamp, seal and signature by a design professional licensed by the state of Colorado<br />
FOUNDATION ONLY PERMIT is limited to the following scope of work:<br />
Below grade construction of piers, footers, foundation walls, pads and related components<br />
Basement slab including recessed floor or elevator pits (no above grade structure or walls)<br />
Underground plumbing and electrical conduit, but no wiring<br />
Site work and utilities permitted by other agencies or departments (but not within building perimeter)<br />
SUPERSTRUCTURE — <strong>Plan</strong>s include the “Foundation Only” plan components as well as:<br />
Complete structural design to include all framing plans, sections, details.<br />
Roof covering and drainage<br />
Exterior walls and finish<br />
Note: To be eligible for a “Superstructure” permit plans cannot include interior finishes, non-bearing walls, mechanical,<br />
electrical or plumbing with the exception of temporary power or heating during construction. In addition, fire protection<br />
systems are limited to the requirements of Section 3311, 2003 IBC. Shafts, elevators and stair enclosures cannot be<br />
included unless they are integral to the structure.<br />
CORE/SHELL — <strong>Plan</strong>s include the “Foundation Only” and “Superstructure” plan components and core elements divided<br />
into two categories, multistory and single story, below.<br />
MULTISTORY plans such as office buildings, hospitals, condominiums, etc. may include:<br />
Stair enclosures<br />
Shafts<br />
Electrical, elevator and mechanical rooms and equipment<br />
Mechanical, Electrical and Plumbing completed in public areas such as lobbies, corridors and restrooms<br />
SINGLE STORY plans, such as a retail strip mall where there is no common space, may include:<br />
Mechanical equipment, gas lines and duct penetrations through the roof or exterior walls<br />
Electrical panels and basic lighting fixtures<br />
Plumbing stubs<br />
Note: To be eligible for a Core/Shell permit, plans cannot have any finish work in a tenant space including mechanical,<br />
electrical or plumbing build outs, and dropped or finished ceilings.<br />
- 4 -
<strong>Commercial</strong> plans require the following information<br />
Architectural plans are drawn to a minimum 1/8” scale on a minimum 18” x 24” size material, (Section RBC106.1.1 of<br />
the 2005 <strong>Pikes</strong> <strong>Peak</strong> Regional Building Code). Include all that is applicable to the project including but not limited to:<br />
ARCHITECTURAL<br />
Demolition plan if applicable<br />
Floor plans<br />
Graphically indicate the scope of work<br />
Provide dimensions and scale<br />
Label proposed use of each space<br />
Proper exits (page 7 in this handout)<br />
Fire-rated vertical assemblies (page 7 in this handout)<br />
Indicate egress travel distance (page 7 in this handout)<br />
Reflected ceiling plans<br />
Ceiling finish<br />
Fire resistance, if any<br />
Exterior elevations<br />
Indicate roofing material and slope<br />
Show finished grade<br />
Sections<br />
Indicate fire-rated horizontal assemblies<br />
Details<br />
Wall types<br />
Windows<br />
Stairs<br />
Rest-rooms dimensioned for accessibility standards<br />
Door schedules<br />
Door and frame rating as required<br />
Hardware schedule<br />
Structural<br />
Specifications & design criteria (page 2 in this handout)<br />
Foundation plan<br />
Floor framing plan<br />
Roof framing plan<br />
Structural sections and details<br />
(Continued)<br />
Environmental exhaust<br />
Bath, shower, toilet, smoking rooms, etc.<br />
Special exhaust systems including:<br />
<strong>Commercial</strong> food preparation<br />
Hazardous, flammable and/or corrosive materials<br />
Smoke control<br />
Duct systems<br />
Material<br />
Support<br />
Location<br />
Insulation/sealing<br />
Combustion air/Venting<br />
Provided for gas fueled appliances<br />
Venting of gas fueled appliances<br />
Safety devices location and application including:<br />
Fire/smoke dampers<br />
Smoke shut down<br />
CO 2 sensors<br />
Gas piping systems<br />
Material<br />
Support<br />
Location<br />
Identification labeling<br />
Size and shut-off/pressure regulators<br />
Refrigeration piping systems<br />
Material<br />
Support<br />
Location based on types and amounts of refrigerants<br />
Mechanical refrigeration room detection alarm<br />
Based on types and amounts of refrigerants<br />
Use of structure<br />
MECHANICAL<br />
All mechanical equipment<br />
Listing/application<br />
Size<br />
Location<br />
Support<br />
Access<br />
Clearances<br />
Air supply and return for occupants<br />
Ventilation of outside air based on use of structure<br />
Special conditions<br />
Coordinated at construction review to include:<br />
Mechanical equipment weighing more than 300<br />
pounds that is located on roof or supported by<br />
structure other than a concrete floor.<br />
Shafts required for ducts penetrating floors or rated<br />
assemblies.<br />
Special room construction for mechanical equipment<br />
greater than 400 MBH and refrigeration room<br />
- 5 -
<strong>Commercial</strong> plans require the following information<br />
PLUMBING<br />
Designed to the International Plumbing Code in<br />
conjunction with the Regional Building Code amendments<br />
Engineer stamped plumbing sheets<br />
Minimum 1/8 th scale drawings<br />
Grid and column lines coinciding with architectural<br />
plan<br />
Individual “P” pages not combined with other trades<br />
Roof drain layout on “P” page<br />
Gas piping is to be on “M” pages<br />
DWV, Water, and Roof Drain Piping<br />
Discernable plan view drawing with floor plan ,<br />
isometric drawings for multi floor applications<br />
All pipe sizes<br />
Show connections to existing piping if applicable<br />
Materials not specified will be assumed to be the<br />
minimum allowed by code<br />
Fixture schedule to include<br />
All fixtures and equipment relevant to the plumbing<br />
system (Including owner furnished)<br />
Manufacturer’s name and model<br />
ADA fixtures as needed<br />
Faucets with Gpm and backflow preventers as<br />
needed<br />
Trap primer information<br />
Food or drink establishments<br />
Prior to plumbing plan approval Health Department<br />
and Waste Water sign off required<br />
Miscellaneous<br />
Proper fixture count per Section 413, 2003<br />
International Plumbing Code<br />
Expansion tanks for water heaters<br />
Gpm discharge rates with cycle length for any<br />
equipment or pumps requiring an indirect waste<br />
connection<br />
Indirect waste receptor dimensions if site built<br />
(trenches, pits, etc.)<br />
Discernable detail drawings<br />
Details or notation concerning rated wall<br />
penetration solutions<br />
Notation for compliance with hot and tempered<br />
water requirements<br />
Hammer arrestors for quick closing valves<br />
ELECTRICAL<br />
Engineer Stamped Electrical Sheets<br />
IECC Calculations (COMcheck-EZ)<br />
One Line Service (include existing services)<br />
Wire size for service and sub panel feeders<br />
Conduit size<br />
Meters, disconnects & panels<br />
Calculated load of service for entire building (Article 220 NEC)<br />
Fault current calculations for all new service equipment<br />
and sub panels<br />
Series rating information (include plaques) when used<br />
Panel schedule<br />
Disconnect & panel size (amps, main, feeder, circuit #’s)<br />
Volt amps on all branch circuits & calculated load of panel<br />
Panelboard AIC rating<br />
Bus duct load calculations<br />
Floor <strong>Plan</strong>s<br />
Location of service equipment<br />
Location of all equipment, lights, and panelboards<br />
Circuit numbers on all electrical equipment<br />
Circuit numbers on all receptacle & light outlets<br />
Dual level switching/occupancy sensors in rooms with<br />
more than 1 light fixture<br />
<strong>Commercial</strong> garages (Article 511 NEC)<br />
Patient care areas (Article 517.13 NEC)<br />
<strong>Commercial</strong> kitchens (Article 210.8(B)(2) NEC)<br />
Additional Items<br />
Kitchen equipment schedule & load data<br />
Lighting fixture schedule including fixture and lamp<br />
wattage, type of fixture, and light details<br />
Track lighting (Section 805.5.1.4, IECC)<br />
ELEVATORS<br />
Section of the hoist-way showing:<br />
Pit depth, ladder & location<br />
Hoist-way clearance<br />
Hoist-way ventilation<br />
Sump in pit with GFI outlet & gravity drain/pump to:<br />
Sand/oil separator if hydraulic<br />
Storm sewer if roped or other<br />
Machine room ventilation<br />
Location of the control room<br />
Lockable disconnect for equipment<br />
Emergency Power<br />
BEFORE SUBMITTING PLANS FOR REVIEW<br />
Make certain all information is included and accurate, (plans submittal check list is on the cover page of this handout).<br />
<strong>Plan</strong>s cannot be amended until the conclusion of the review process including the above governmental departments. Incomplete<br />
or inaccurate information require correcting and resubmitting plans again for review which will cause a delay.<br />
- 6 -
Fire resistive construction & separation criteria<br />
Indicate all assemblies of rated construction to include the following:<br />
(Code references are 2003 International Building Code)<br />
Exterior walls (Section 704)<br />
Fire barriers (Section 706)<br />
Fire walls (Section 705)<br />
Incidental use areas (Section 302.1.1)<br />
Shaft enclosures (Section 707)<br />
Horizontal assemblies (Section 711)<br />
Exit enclosures (Sections 1019 & 1020)<br />
Corridors (Section 1016)<br />
Fire Resistive construction based on the type of construction (Table 601)<br />
Exits<br />
This guide is intended to be used by the designer or reviewer to ensure that exiting requirements have been met. This<br />
is a summary of the most common issues regarding exiting design. Refer to Chapter 10, 2003 IBC for more detailed<br />
code requirements, and the referenced sections and tables below.<br />
NUMBER OF EXITS REQUIRE FOR EACH SPACE<br />
For each space under consideration on the plans, write,<br />
“Space under consideration.” This may be a single room<br />
or a group of rooms having a common means of egress.<br />
Occupancy Classification<br />
Area in square feet<br />
Occupant load factor<br />
Number of occupants<br />
Number of exits required<br />
SEPARATION OF EXITS (Section 1014.2)<br />
When 2 exits are required, the distance between<br />
the exits must be equal to or more than 1/2 the<br />
diagonal dimension of the area served or 1/3 the<br />
diagonal if the building is sprinklered.<br />
When more than 2 exits are required, they must be<br />
arranged a reasonable distance apart so that if<br />
one exit becomes blocked, others will be available.<br />
Travel through intervening rooms — Continued<br />
The general intent of the code is to allow the occupant<br />
passage through successive spaces of increased<br />
protection from an occupied space to the public way. As<br />
an occupant reaches a higher level of protection, the<br />
passage cannot revert to a lower protective level.<br />
CORRIDORS (Table 1016.1)<br />
Most occupancies (A, B, E, F, M, S, U) require corridors<br />
to be 1-hour rated unless the building is sprinklered or<br />
the occupant load served by the corridor is 30 or less.<br />
ENCLOSURES & FIRE-RESISTIVE RATINGS<br />
(Sections 1019 & 1020)<br />
Stairs must be enclosed with fire-resistive<br />
construction, see Section 1019.1 for ratings and<br />
exceptions.<br />
Exit enclosures cannot have any openings except<br />
those required for egress from normally occupied<br />
spaces, Sections 1019.1.1 & 1020.4.<br />
TRAVEL DISTANCE TO THE EXIT (Table 1015.1)<br />
TRAVEL THROUGH INTERVENING ROOMS (Section 1013.2)<br />
The code specifically prohibits travel through intervening<br />
rooms with the following exceptions:<br />
Adjoining room/area is accessory to the area<br />
served;<br />
It is not a high hazard (H occupancy); and<br />
There is a recognized path of egress to an exit.<br />
Example of a path of egress:<br />
Occupied space Corridor Rated exit enclosure Exterior court Public way<br />
SHAFTS & ELEVATORS<br />
Elevator is considered a shaft if enclosed and must<br />
be protected as such.<br />
Elevator lobby is not required unless the elevator<br />
opens into a corridor rated in compliance with<br />
Section 1016.1. If the corridor is not required to be<br />
rated, neither is the elevator lobby.<br />
Elevator cannot be located in stair or exit enclosure.<br />
Access to an exit gained through an elevator lobby<br />
is acceptable if another exit is provided that<br />
complies with code.<br />
- 7 -
Departments that review plan submittals<br />
Contact information is listed in the typical order of the review process, and includes most departments. After plans are<br />
submitted for review, you may track the progress on our web site, under PLAN CHECK, by the assigned plan number.<br />
DEPARTMENT PHONE WEB ADDRESS<br />
<strong>Pikes</strong> <strong>Peak</strong> Regional Building Department<br />
<strong>Plan</strong> Review 719-327-2885 www.pprbd.org<br />
Enumeration 719-327-2960 www.pprbd.org<br />
Floodplain Management 719-327-2889 www.pprbd.org<br />
Elevators 719-327-2880 www.pprbd.org<br />
Zoning<br />
Colorado Springs Development Review 719-385-5982<br />
www.springsgov.com<br />
El Paso County Development Services 719-520-6300<br />
www.co.elpasoco.com<br />
Fountain <strong>Plan</strong>ning & Zoning 719-322-2028 www.ci.fountain.co.us<br />
Green Mountain Falls City Clerk 719-684-9414<br />
Manitou Springs <strong>Plan</strong>ning 719-685-4398 www.manitousprings_co.gov<br />
Monument <strong>Plan</strong>ning 719-481-2953 www.ci.palmer_lake.co.us<br />
Fire Authority<br />
Colorado Springs 719-385-5959 www.springsgov.com<br />
Engineering<br />
Colorado Springs 719-385-5918 www.springsgov.com<br />
El Paso County 719-520-6460 www.co.elpasoco.com<br />
Traffic Engineering<br />
Colorado Springs 719-385-5908 or 385-5051 www.springsgov.com<br />
El Paso County 719-520-6460 www.co.elpasoco.com<br />
El Paso County Health Department 719-578-3199 www.co.elpasoco.com<br />
Colorado Springs Utilities<br />
<strong>Application</strong>s & Permits 719-668-8111 www.csu.org<br />
Electrical Division 719-668-7211 or 668-8253 www.csu.org<br />
Wastewater & Water Division 719-668-7211 or 668-8253 www.csu.org<br />
Suburban communities located outside of the city of Colorado Springs are served by several different utility providers<br />
and fire districts. Please call the appropriate phone number listed above under “Zoning” for information. Links to most<br />
cities and townships served by Regional Building Department are also available on our web site.<br />
- 8 -
PIKES PEAK REGIONAL BUILDING DEPARTMENT<br />
<strong>Commercial</strong> <strong>Plan</strong>s Submittal <strong>Application</strong><br />
OFFICE USE ONLY<br />
<strong>Plan</strong>s submittal received date<br />
Estimated completion date<br />
<strong>Plan</strong>s tracking #<br />
TYPE OF PERMIT: Foundation only Super-structure Shell/Core<br />
Finish Interior Remodel Other<br />
ADDRESS City Zip<br />
COMMUNITY (<strong>Check</strong> the appropriate box; the community may differ from mailing address)<br />
El Paso County<br />
Colorado Springs<br />
Fountain<br />
Green Mountain Falls<br />
Manitou Springs<br />
Monument<br />
Palmer Lake<br />
ZONING CLASSIFICATION & USE<br />
TAX SCHEDULE NUMBER<br />
FLOODPLAIN STATUS<br />
Information available at http://land.elpasoco.com/<br />
LEGAL DESCRIPTION<br />
DESCRIBE PROJECT (<strong>Check</strong> all that apply)<br />
New Building<br />
Addition<br />
Interior Remodel<br />
Tenant Finish<br />
Repair<br />
Demolition<br />
Other<br />
Description of work:<br />
Existing square footage SF Number of elevators<br />
Proposed square footage SF New building height FT<br />
CONSTRUCTION TYPE<br />
I-A<br />
I-B<br />
II-A<br />
II-B<br />
III-A<br />
III-B<br />
IV<br />
V-A<br />
V-B<br />
OCCUPANCY & USE<br />
Principal Occupancy and Use<br />
Other Occupancy Class and Use<br />
Is this a change of Use or Occupancy?<br />
Yes No<br />
Number of stories<br />
Number of basements<br />
SPRINKLERED<br />
Area<br />
Height<br />
Yes<br />
No If yes, why? (<strong>Check</strong> all that apply)<br />
1-Hour Substitution<br />
Occupancy<br />
Basement<br />
Other than International Building Code<br />
VALUATION: $ .00<br />
CONTRACTOR<br />
PLANS CONTACT<br />
PROPERTY OWNER<br />
Name<br />
RBD-issued License Classification<br />
Name<br />
Phone E-Mail<br />
Name<br />
2880 International Circle, Colorado Springs, Colorado 80910 Telephone 719-327-2880 Web site www.pprbd.org<br />
010906
PIKES PEAK REGIONAL BUILDING DEPARTMENT<br />
<strong>Commercial</strong> <strong>Plan</strong>s Submittal <strong>Application</strong> <strong>Instructions</strong><br />
Office Use Only box<br />
Do not write in this box. RBD staff will record the dates of when plans were received and expect<br />
review completion, and the tracking number.<br />
Provide the following information on your application:<br />
Address:<br />
The legal address of the proposed work site, or proposed address if not assigned at this time.<br />
Community:<br />
Identify the city, township or unincorporated El Paso County in which the site is located.<br />
Zoning Classification<br />
& Usage<br />
Obtain the official classification and land use from the zoning or planning department in the<br />
jurisdiction of the site.<br />
Floodplain Status<br />
Consult the Floodplain Management Office at <strong>Pikes</strong> <strong>Peak</strong> Regional Building Department to determine<br />
if the site is located in a designated floodplain.<br />
Tax Schedule Number<br />
Provide the 10-digit number specific to the parcel issued by the El Paso County Tax Assessor.<br />
Legal Description<br />
Provide the legal description as defined by the El Paso County Tax Assessor.<br />
Description of Work<br />
Describe in detail the scope of work for the proposed permit. This information is required to<br />
differentiate new from existing construction. If the property was previously undeveloped and this<br />
application is for new construction, a detailed description is not required on this form.<br />
Square Footage<br />
The area of all work associated with the plans submittal. If there is existing square footage,<br />
provide the total.<br />
New Elevators<br />
List all new elevators that are included in the permit application.<br />
Height<br />
Reference the definition of building height in the <strong>Pikes</strong> <strong>Peak</strong> Regional Building Code.<br />
New Construction Type<br />
Reference Chapter 6 of the 2003 International Building Code.<br />
Occupancy Class<br />
Reference Chapter 3 of the 2003 International Building Code.<br />
Sprinkler System<br />
Reference Chapters 5 and 9 of the 2003 International Building Code.<br />
Valuation<br />
Reference Section RBC108.3 of the 2005 <strong>Pikes</strong> <strong>Peak</strong> Regional Building Code.<br />
Contractor Name<br />
You may submit drawings/plans without listing a contractor on the application form. However, only<br />
an appropriately licensed contractor can obtain a permit for commercial work.<br />
<strong>Plan</strong>s Contact<br />
Identify the person who will be contacted by RBD about questions or status of plans.<br />
Property Owner<br />
Provide the name of the legal owner of the property for which the building application is submitted.



