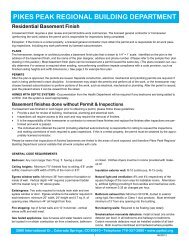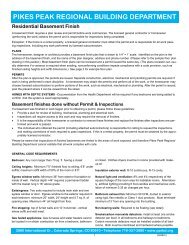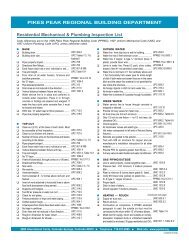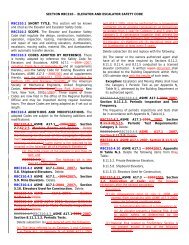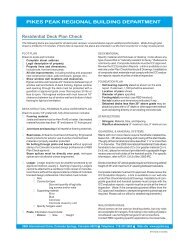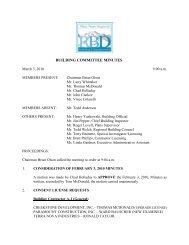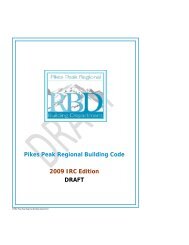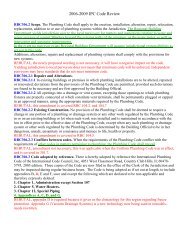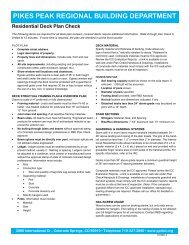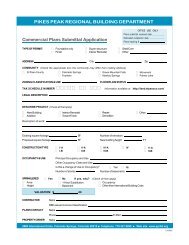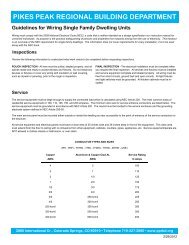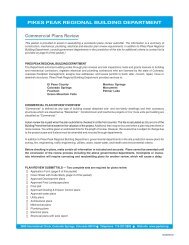Pikes Peak Regional Building Department
Pikes Peak Regional Building Department
Pikes Peak Regional Building Department
Create successful ePaper yourself
Turn your PDF publications into a flip-book with our unique Google optimized e-Paper software.
<strong>Pikes</strong> <strong>Peak</strong> <strong>Regional</strong> <strong>Building</strong> <strong>Department</strong><br />
<strong>Building</strong> Committee Meeting Agenda<br />
August 7, 2013<br />
Page 4<br />
8. 5761 Constitution Avenue – Bruce Barr, Art C. Klein Construction, Inc., requests a variance<br />
to Table 1004.1.2, 2009 International <strong>Building</strong> Code, to accept State of Colorado daycare<br />
license occupant load of 30 children, plus 5 staffers in lieu of tabular value from Table<br />
1004.1.2.<br />
9. 3150 North Monument Lake Road – Tom Stewart, Stewart Construction Company, requests<br />
a variance to Section RBC203.1, 2011 <strong>Pikes</strong> <strong>Peak</strong> <strong>Regional</strong> <strong>Building</strong> Code, to allow an “E”<br />
licensed contractor to obtain a permit requiring a “C” license.<br />
10. 1601 North Nevada Avenue – Charles Martin, homeowner, requests variances to:<br />
a) Section RBC303.4.8, 2011 <strong>Pikes</strong> <strong>Peak</strong> <strong>Regional</strong> <strong>Building</strong> Code, to allow a soffit ceiling<br />
height of 5’10” under furred-down beams, pipes and ducts where it is required to be a<br />
minimum of 6’8”.<br />
b) Section R311.7.2, 2009 International Residential Code, to allow a 6’5” head height above<br />
the stairs where a minimum of 6’8” is required.<br />
c) Section R305.1, Exception 2, 2009 International Residential Code, to allow a ceiling<br />
height in a bathroom shower of 5’10”, where a minimum of 6’8” is required.<br />
11. 3814 Mesa Grande Drive, Permit I78647 – David Thompson, Winds of Change Contractors,<br />
Inc., requests variances to:<br />
a) Section R311.7.2, 2009 International Residential Code, to allow a 6’1¾” head height<br />
above the stairs where a minimum of 6’8” is required.<br />
b) Section R311.7.4.2, 2009 International Residential Code, to allow a 9” tread depth,<br />
where 10” is required.<br />
12. 320 Rosita Avenue, Permit I74713 – Maria Duran, homeowner, requests variances to:<br />
a) Section R311.7.5, 2009 International Residential Code, to allow a 32” landing at the top<br />
and bottom of the stairs, where 36” is required.<br />
b) Section R311.7.4.1, 2009 International Residential Code, to allow a stair riser of 8”<br />
where a maximum of 7¾” is allowed.<br />
c) Section R311.7.1, 2009 International Residential Code, to allow a 31” stair width where<br />
a minimum of 36” is required.



