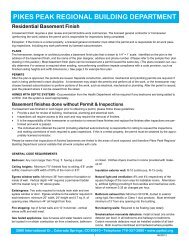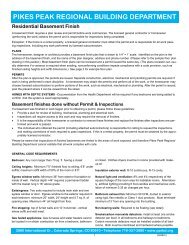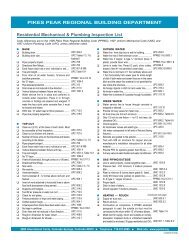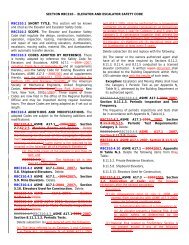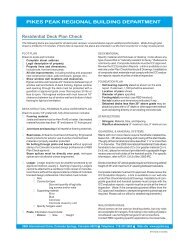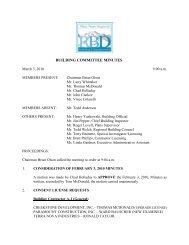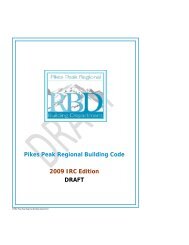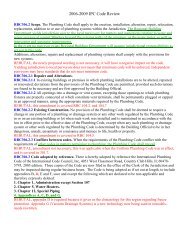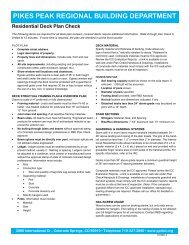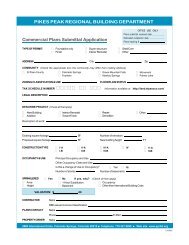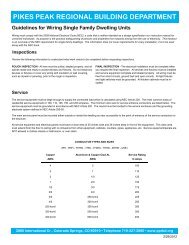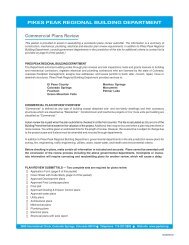Pikes Peak Regional Building Department
Pikes Peak Regional Building Department
Pikes Peak Regional Building Department
You also want an ePaper? Increase the reach of your titles
YUMPU automatically turns print PDFs into web optimized ePapers that Google loves.
<strong>Pikes</strong> <strong>Peak</strong> <strong>Regional</strong> <strong>Building</strong> <strong>Department</strong><br />
<strong>Building</strong> Committee Meeting Agenda<br />
August 7, 2013<br />
Page 3<br />
4. CONSENT CALENDAR<br />
a) 7737 Canyon Oak Drive, Permit I73537 – Christopher Harper, Everlasting Victorians,<br />
Inc., requests a variance to Section RBC303.4.8, Exception 3, 2011 <strong>Pikes</strong> <strong>Peak</strong> <strong>Regional</strong><br />
<strong>Building</strong> Code, to allow a soffit height of 6’7” under furred-down beams, pipes and ducts<br />
where a minimum of 6’8” is required.<br />
b) 5980 Buttermere Drive, Permit I63040 – Sherman Suits, Suits Services, requests a<br />
variance to Section RBC303.4.8, Exception 3, 2011 <strong>Pikes</strong> <strong>Peak</strong> <strong>Regional</strong> <strong>Building</strong> Code,<br />
to allow a soffit height of 6’7½” under furred-down beams, pipes and ducts where a<br />
minimum of 6’8” is required.<br />
c) 6214 Laurel Grass Range Trail, Permit I68287 – Joseph Pellegrino, homeowner, requests<br />
a variance to Section RBC303.4.8, Exception 3, 2011 <strong>Pikes</strong> <strong>Peak</strong> <strong>Regional</strong> <strong>Building</strong><br />
Code, to allow a soffit height of 6’7” under furred-down beams, pipes and ducts where a<br />
minimum of 6’8” is required.<br />
d) 3748 Trailwood Place, Permit I75470 – Eric Amoneno, Stonebridge Homes, Inc.,<br />
requests a variance to Section RBC303.4.8, Exception 3, 2011 <strong>Pikes</strong> <strong>Peak</strong> <strong>Regional</strong><br />
<strong>Building</strong> Code, to allow a soffit height of 6’6” under furred-down beams, pipes and ducts<br />
where a minimum of 6’8” is required.<br />
e) 47 South Hayman Avenue, Permit I76671 – Tony Kinter, Kinter Construction, Inc.,<br />
requests a variance to Section R310.1, 2009 International Residential Code, to allow a<br />
47” windowsill height in existing conditions where a maximum of 44” is allowed.<br />
VARIANCE REQUESTS<br />
5. Brad Bogart, Bogart Construction, Inc., requests a variance to Section RBC201.6.1, 2011<br />
<strong>Pikes</strong> <strong>Peak</strong> <strong>Regional</strong> <strong>Building</strong> Code, to waive the testing requirement for a “B-1” (General<br />
Limited) License.<br />
6. Donald Morrissey, Brava Enterprises d/b/a 21 st Century Dental, requests a variance to<br />
Section RBC201.6.1, 2011 <strong>Pikes</strong> <strong>Peak</strong> <strong>Regional</strong> <strong>Building</strong> Code, to waive the testing<br />
requirement for a “B-2” (General Limited) License.<br />
7. 17250 Jackson Creek Parkway – Randy Thorne, RTA Architects, requests a variance to<br />
Section 503.1, 2009 International <strong>Building</strong> Code, to allow a single-story Group A-3 building<br />
of a maximum area of 65,000 square feet, where approximately 49,400 square feet is<br />
allowed.



