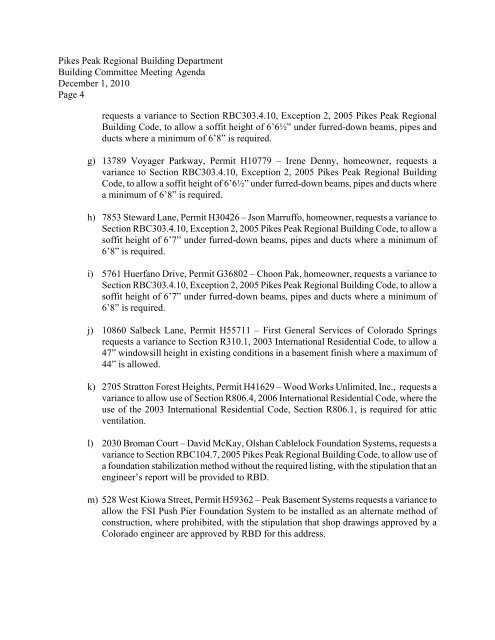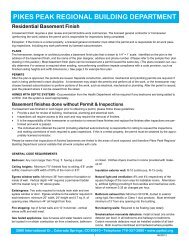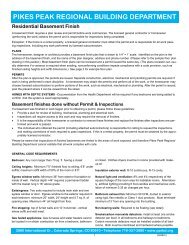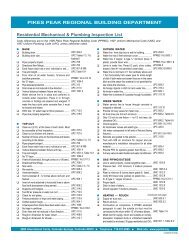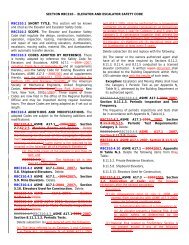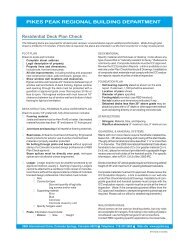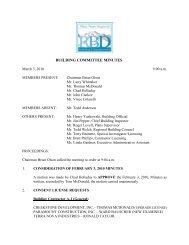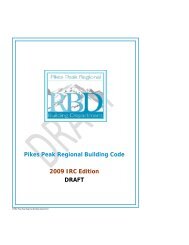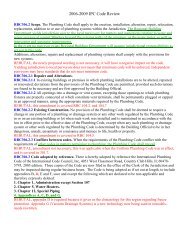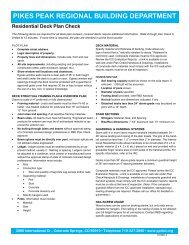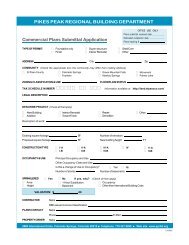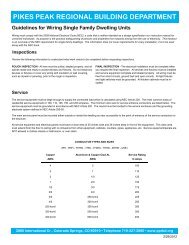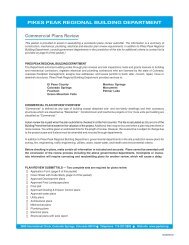Create successful ePaper yourself
Turn your PDF publications into a flip-book with our unique Google optimized e-Paper software.
<strong>Pikes</strong> <strong>Peak</strong> <strong>Regional</strong> <strong>Building</strong> <strong>Department</strong><br />
<strong>Building</strong> Committee Meeting Agenda<br />
December 1, 2010<br />
Page 4<br />
requests a variance to Section RBC303.4.10, Exception 2, 2005 <strong>Pikes</strong> <strong>Peak</strong> <strong>Regional</strong><br />
<strong>Building</strong> Code, to allow a soffit height of 6’6½” under furred-down beams, pipes and<br />
ducts where a minimum of 6’8” is required.<br />
g) 13789 Voyager Parkway, Permit H10779 – Irene Denny, homeowner, requests a<br />
variance to Section RBC303.4.10, Exception 2, 2005 <strong>Pikes</strong> <strong>Peak</strong> <strong>Regional</strong> <strong>Building</strong><br />
Code, to allow a soffit height of 6’6½” under furred-down beams, pipes and ducts where<br />
a minimum of 6’8” is required.<br />
h) 7853 Steward Lane, Permit H30426 – Json Marruffo, homeowner, requests a variance to<br />
Section RBC303.4.10, Exception 2, 2005 <strong>Pikes</strong> <strong>Peak</strong> <strong>Regional</strong> <strong>Building</strong> Code, to allow a<br />
soffit height of 6’7” under furred-down beams, pipes and ducts where a minimum of<br />
6’8” is required.<br />
i) 5761 Huerfano Drive, Permit G36802 – Choon Pak, homeowner, requests a variance to<br />
Section RBC303.4.10, Exception 2, 2005 <strong>Pikes</strong> <strong>Peak</strong> <strong>Regional</strong> <strong>Building</strong> Code, to allow a<br />
soffit height of 6’7” under furred-down beams, pipes and ducts where a minimum of<br />
6’8” is required.<br />
j) 10860 Salbeck Lane, Permit H55711 – First General Services of Colorado Springs<br />
requests a variance to Section R310.1, 2003 International Residential Code, to allow a<br />
47” windowsill height in existing conditions in a basement finish where a maximum of<br />
44” is allowed.<br />
k) 2705 Stratton Forest Heights, Permit H41629 – Wood Works Unlimited, Inc., requests a<br />
variance to allow use of Section R806.4, 2006 International Residential Code, where the<br />
use of the 2003 International Residential Code, Section R806.1, is required for attic<br />
ventilation.<br />
l) 2030 Broman Court – David McKay, Olshan Cablelock Foundation Systems, requests a<br />
variance to Section RBC104.7, 2005 <strong>Pikes</strong> <strong>Peak</strong> <strong>Regional</strong> <strong>Building</strong> Code, to allow use of<br />
a foundation stabilization method without the required listing, with the stipulation that an<br />
engineer’s report will be provided to RBD.<br />
m) 528 West Kiowa Street, Permit H59362 – <strong>Peak</strong> Basement Systems requests a variance to<br />
allow the FSI Push Pier Foundation System to be installed as an alternate method of<br />
construction, where prohibited, with the stipulation that shop drawings approved by a<br />
Colorado engineer are approved by RBD for this address.


