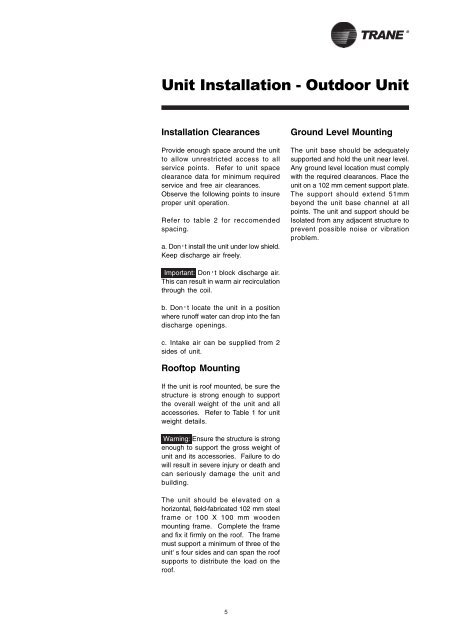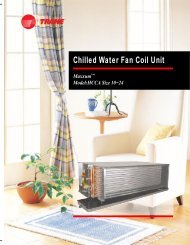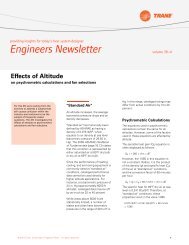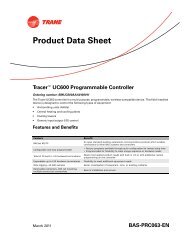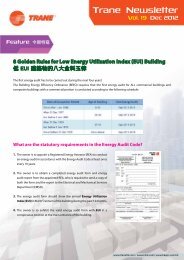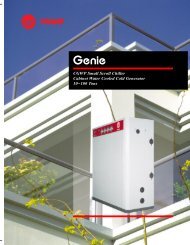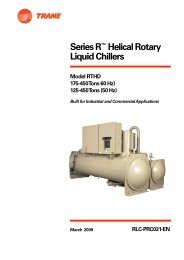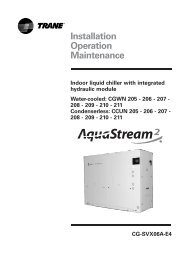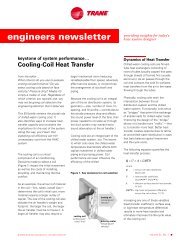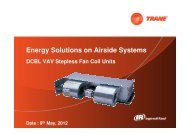IOM Manual
IOM Manual
IOM Manual
Create successful ePaper yourself
Turn your PDF publications into a flip-book with our unique Google optimized e-Paper software.
TRANE ®<br />
Unit Installation - Outdoor Unit<br />
Installation Clearances<br />
Provide enough space around the unit<br />
to allow unrestricted access to all<br />
service points. Refer to unit space<br />
clearance data for minimum required<br />
service and free air clearances.<br />
Observe the following points to insure<br />
proper unit operation.<br />
Refer to table 2 for reccomended<br />
spacing.<br />
a. Don't install the unit under low shield.<br />
Keep discharge air freely.<br />
Ground Level Mounting<br />
The unit base should be adequately<br />
supported and hold the unit near level.<br />
Any ground level location must comply<br />
with the required clearances. Place the<br />
unit on a 102 mm cement support plate.<br />
The support should extend 51mm<br />
beyond the unit base channel at all<br />
points. The unit and support should be<br />
Isolated from any adjacent structure to<br />
prevent possible noise or vibration<br />
problem.<br />
Important: Don't block discharge air.<br />
This can result in warm air recirculation<br />
through the coil.<br />
b. Don't locate the unit in a position<br />
where runoff water can drop into the fan<br />
discharge openings.<br />
c. Intake air can be supplied from 2<br />
sides of unit.<br />
Rooftop Mounting<br />
If the unit is roof mounted, be sure the<br />
structure is strong enough to support<br />
the overall weight of the unit and all<br />
accessories. Refer to Table 1 for unit<br />
weight details.<br />
Warning: Ensure the structure is strong<br />
enough to support the gross weight of<br />
unit and its accessories. Failure to do<br />
will result in severe injury or death and<br />
can seriously damage the unit and<br />
building.<br />
The unit should be elevated on a<br />
horizontal, field-fabricated 102 mm steel<br />
frame or 100 X 100 mm wooden<br />
mounting frame. Complete the frame<br />
and fix it firmly on the roof. The frame<br />
must support a minimum of three of the<br />
unit' s four sides and can span the roof<br />
supports to distribute the load on the<br />
roof.<br />
5


