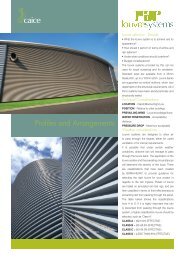Brise Soleil Walkway - J-Walk Par's Walkway system ... - Caice
Brise Soleil Walkway - J-Walk Par's Walkway system ... - Caice
Brise Soleil Walkway - J-Walk Par's Walkway system ... - Caice
You also want an ePaper? Increase the reach of your titles
YUMPU automatically turns print PDFs into web optimized ePapers that Google loves.
<strong>Brise</strong> <strong>Soleil</strong> <strong><strong>Walk</strong>way</strong> - J-<strong>Walk</strong><br />
Par’s <strong><strong>Walk</strong>way</strong> <strong>system</strong> combines Solar Shading<br />
with an aesthetically pleasing external platform,<br />
which can be used for maintenance and window<br />
cleaning. This safe walkway consists of ‘J-<strong>Walk</strong>’<br />
aluminium blades which have a ridged non-slip<br />
top, and are set at a pitch to suit the sun cut off<br />
angle, whilst complying with BS 4592-0.<br />
The Par <strong>system</strong> is factory assembled and is<br />
provided with optional kick plate side supports.<br />
The studding and extruded spacer supports<br />
means the <strong>system</strong> can span up to 1,500mm<br />
deep and 3,600mm wide. All aluminium parts<br />
are lightweight and can be supplied in a broad<br />
range of finishes. The <strong>system</strong> can then be<br />
cantilevered from the façade or supported by<br />
steel or builderswork structures.<br />
If required the J-<strong>Walk</strong> blades can be set at<br />
an angle or perpendicular to the façade, this<br />
will require additional supports which will be<br />
supplied and fitted by Par. Par’s <strong>system</strong> is also<br />
able to be curved for an additional practical<br />
and aesthetic feature. This <strong>system</strong> can be retro<br />
fitted to an existing structure.
Technical Specification<br />
J-<strong>Walk</strong> Pitch:<br />
68mm<br />
Sun Cut Off Angle:<br />
62 degrees<br />
J-<strong>Walk</strong> Depth:<br />
71mm<br />
Max Span between Supports:<br />
3,600mm<br />
Design Load (to BS 6399-1):<br />
1kn load at 1,000mm centres (or 2 number<br />
89kg maintenance personnel, with support<br />
arms at 3,000mm centres)<br />
Aluminium Extrusion:<br />
EN 573-3 or alloy EN AW 6063 T6<br />
Finishes:<br />
Mill finish, Polyester Powder Paint and Anodise<br />
Additional Requirements:<br />
A fall arrest or a handrail should be considered<br />
when designing your <strong>system</strong><br />
<strong><strong>Walk</strong>way</strong>s from Par Louvre Systems - Bespoke by design.<br />
<strong>Caice</strong> Ltd.<br />
St. Andrews House, St. Andrews<br />
Industrial Est, Bridport, Dorset, DT6 3EX<br />
T: +44 1308 455920 F: +44 1308 425958<br />
info@parlouvres.com www.parlouvres.com
















