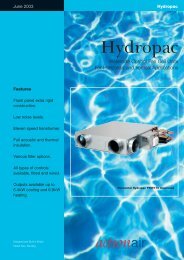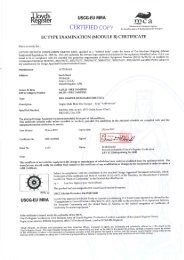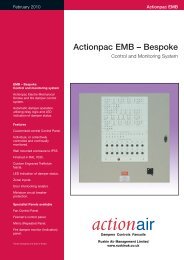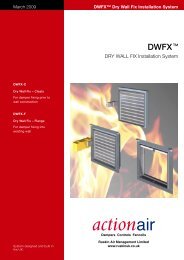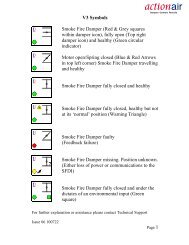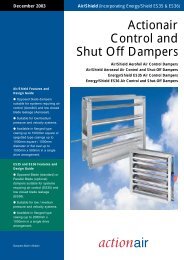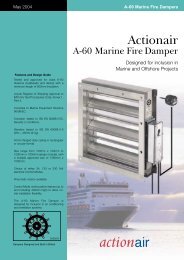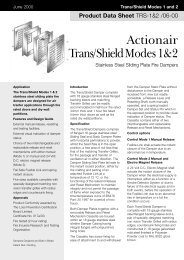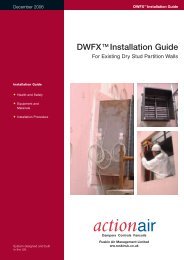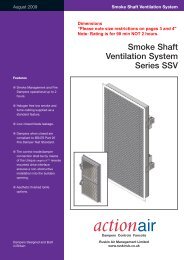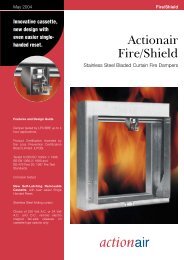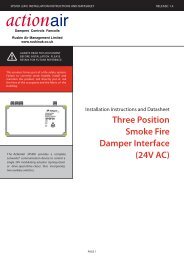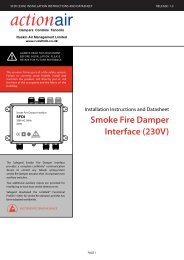Masonry Wall (DWFX-F) - Actionair
Masonry Wall (DWFX-F) - Actionair
Masonry Wall (DWFX-F) - Actionair
Create successful ePaper yourself
Turn your PDF publications into a flip-book with our unique Google optimized e-Paper software.
<strong>Masonry</strong> <strong>Wall</strong> (<strong>DWFX</strong>-F)<br />
Health and safety<br />
This process must be undertaken by competent persons. More than one person may be required to ensure the<br />
safe handling of large dampers and other materials.<br />
Use must be made of access equipment to ensure unsafe practices are not used to approach walls or difficult<br />
access areas.<br />
Standard site PPE should be used (minimum steel toe cap boots, hard hat); together with any protective<br />
eyewear, gloves and masks, when drilling or cutting is being undertaken. The latter should also be used when<br />
handing the wall construction materials, as defined by the material suppliers. If loud equipment is being used,<br />
hearing protection should be used.<br />
All waste materials should be collected and disposed of as defined by the relevant supplier.<br />
Damper installation method<br />
1) Drill clearance holes in the damper flange at 150mm centres<br />
2) Install the damper and fix through flange using steel anchors min 6.5mm<br />
3) Back fill with mineral/stone wool and secure in place with angle flange<br />
Actuator fitting (If required)<br />
1) The control mode/actuator should then be fitted using the instructions supplied with it.<br />
2) Using the supplied drilling template, drill into the ductwork and fit the Electrical Thermal Release (ETR) into<br />
the duct (as good practice, this should be towards the top of the duct)<br />
3) A special feature of the <strong>Actionair</strong> SmokeShield modes is that they may be adjusted from pointing straight<br />
out along the duct (standard configuration) through 90° to point either up or down if required.<br />
4) The mode should be wired into the system using the site wiring detail, plus the details shown on the label.<br />
Note: If the mode/actuator fitting instructions are missing, please contact the <strong>Actionair</strong> sales office for a new copy.<br />
Commissioning<br />
The procedure detailed under periodic maintenance should be followed<br />
Periodic maintenance<br />
As detailed in BS 9999:2008<br />
1) For dampers this is generally at least once per year for units with spring operation.<br />
2) Units operating in dust laden atmospheres, should be checked more often to suit the severity of the system<br />
3) Units associated with systems may be required to be checked, as part of the system, as often as once per<br />
week or month to ensure ongoing confidence in the life safety system. This may be seen as analogous to<br />
fire alarm systems.<br />
Procedure<br />
1) The units should be carefully inspected and cleaned of dust and debris<br />
2) The units should then be lubricated with a light oil, by wiping this over all the surfaces<br />
3) The mode should be operated to ensure that it is moving the blades from open to closed and the reverse.<br />
4) If the micro switches (in the mode) are being used, it should be checked that they are actually indicating that<br />
the blades are open or closed. This is done by running a cycle and checking both the blades (open and<br />
closed) and the indication that the micro switches are feeding back to.
INSTALLATION DETAIL<br />
A<br />
B<br />
UP TO<br />
25mm GAP<br />
ALL ROUND<br />
ANGLE FLANGE<br />
TO RETAIN<br />
INSULATION<br />
ALL ROUND<br />
STONE WOOL<br />
INSULATION<br />
FILLING GAPS<br />
ALL ROUND<br />
VIEW A<br />
BLOCK / MASONRY WALL<br />
<strong>DWFX</strong>−F FLANGE (TACK<br />
WELDED TO DAMPER CASING)<br />
FIXED TO WALL USING<br />
STEEL ANCHORS<br />
(@ 150mm CTRS) ALL ROUND.<br />
IF YOUR PROPOSED INSTALLATION<br />
DETAIL DIFFERS FROM THAT<br />
SHOWN, PLEASE DISCUSS THIS<br />
WITH THE BUILDING CONTROL<br />
AUTHORITY (BCA) USING THIS<br />
DOCUMENT AND THE ASSOCIATED<br />
FIRE TESTS, ASSESSMENTS AND<br />
OTHER DOCUMENTS SHOWN<br />
BELOW, SO THE BCA CAN DECIDE<br />
WHETHER YOUR PROPOSED<br />
METHOD DIFFERS SUFFICIENTLY<br />
FOR IT TO BE UNACCEPTABLE TO<br />
THEM (THE BCA)<br />
APPLICABLE ASSESSMENT<br />
BS EN1366−2<br />
BRE CC270714A<br />
INTERFACE<br />
ACTUATOR<br />
ACTIONAIR REF: AA/F10706<br />
DAMPER<br />
INTERFACE SHROUD<br />
120 MINUTES<br />
FIRE RESISTANCE<br />
INTEGRITY & LEAKAGE<br />
CONNECTING DUCTWORK OMITTED FOR CLARITY<br />
ANGLE FLANGE<br />
TO RETAIN<br />
INSULATION<br />
ALL ROUND<br />
UP TO<br />
25mm GAP<br />
ALL ROUND<br />
VIEW B<br />
www.actionair.co.uk<br />
VERTICAL APPLICATION<br />
SMOKE SHIELD + FLANGE<br />
DAMPER SIZE RANGE (mm):<br />
200 x 200 TO 1000 x 1000
INSTALLATION DETAIL<br />
A<br />
B<br />
UP TO<br />
25mm GAP<br />
ALL ROUND<br />
ANGLE FLANGE<br />
TO RETAIN<br />
INSULATION<br />
ALL ROUND<br />
STONE WOOL<br />
INSULATION<br />
FILLING GAPS<br />
ALL ROUND<br />
VIEW A<br />
BLOCK / MASONRY WALL<br />
<strong>DWFX</strong>−F FLANGE (TACK<br />
WELDED TO DAMPER CASING)<br />
FIXED TO WALL USING STEEL<br />
ANCHORS (@ 150mm CTRS) ALL ROUND.<br />
DAMPER<br />
IF YOUR PROPOSED INSTALLATION<br />
DETAIL DIFFERS FROM THAT<br />
SHOWN, PLEASE DISCUSS THIS<br />
WITH THE BUILDING CONTROL<br />
AUTHORITY (BCA) USING THIS<br />
DOCUMENT AND THE ASSOCIATED<br />
FIRE TESTS, ASSESSMENTS AND<br />
OTHER DOCUMENTS SHOWN<br />
BELOW, SO THE BCA CAN DECIDE<br />
WHETHER YOUR PROPOSED<br />
METHOD DIFFERS SUFFICIENTLY<br />
FOR IT TO BE UNACCEPTABLE TO<br />
THEM (THE BCA)<br />
APPLICABLE ASSESSMENT<br />
BS EN1366−2<br />
BRE CC270714B<br />
ACTIONAIR REF: AA/F10707<br />
120 MINUTES<br />
FIRE RESISTANCE<br />
INTEGRITY<br />
CONNECTING DUCTWORK OMITTED FOR CLARITY<br />
ANGLE FLANGE<br />
TO RETAIN<br />
INSULATION<br />
ALL ROUND<br />
UP TO<br />
25mm GAP<br />
ALL ROUND<br />
VIEW B<br />
www.actionair.co.uk<br />
VERTICAL APPLICATION<br />
FIRE SHIELD + FLANGE<br />
DAMPER SIZE RANGE (mm):<br />
100 x 100 TO 1250 x 1000



