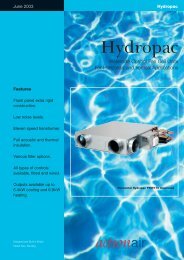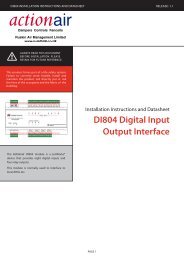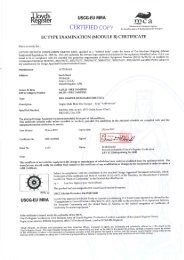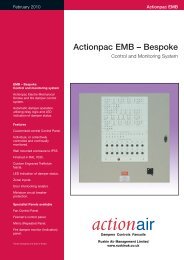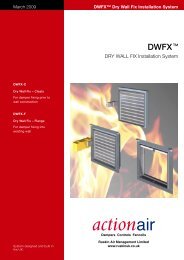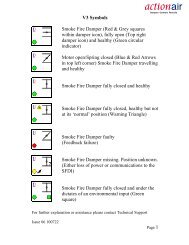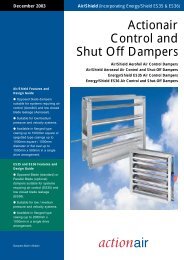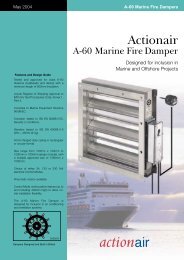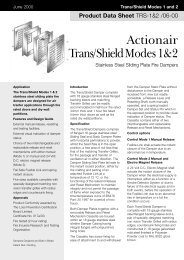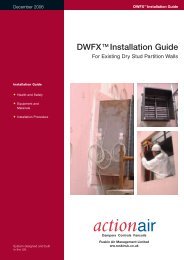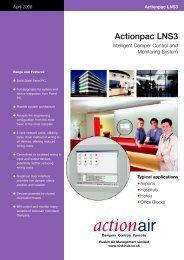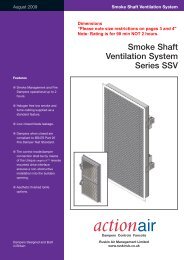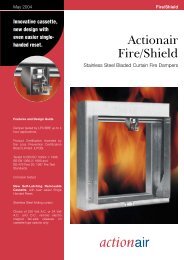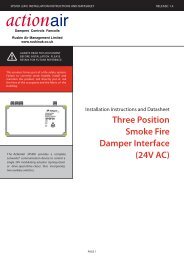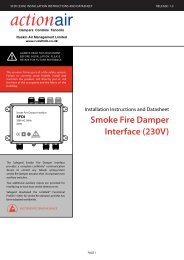SPECIFICATION FOR AIR DISTRIBUTION EQUIPMENT - Actionair
SPECIFICATION FOR AIR DISTRIBUTION EQUIPMENT - Actionair
SPECIFICATION FOR AIR DISTRIBUTION EQUIPMENT - Actionair
Create successful ePaper yourself
Turn your PDF publications into a flip-book with our unique Google optimized e-Paper software.
General Specification and<br />
Product Directory for<br />
Air Distribution and Related<br />
Equipment<br />
August 2004
THE <strong>AIR</strong> <strong>DISTRIBUTION</strong> MANUFACTURERS’ GROUP<br />
of the HEVAC Association was formed by Members involved in the<br />
manufacture and supply of Air Distribution Equipment.<br />
The equipment offered by these Member firms covers the whole range of<br />
grilles, diffusers, air terminal devices, louvres, terminal units, fan coil units,<br />
chilled beams and ceilings, duct dampers, smoke/fire dampers and<br />
ventilators. The equipment is manufactured to a high standard of quality<br />
and design to meet the stringent requirements of the H.V.A.C. Industry.<br />
This publication consists of a “General Specification” and Members<br />
“Product Directory” covering the full range of products in some detail. The<br />
contents will be of considerable value to those involved with the selection of<br />
Air Distribution Equipment.<br />
Revisions to this 2004 edition include:<br />
1. Chilled ceilings and beams have been included.<br />
2. The fire damper section has been updated to include references to the new test<br />
methods.<br />
3. The specification now includes all of the current and up to date European<br />
standards for reference purposes.<br />
4. In the Fan Coil Unit section DC motors have been included which represent a<br />
potential saving of energy.<br />
5. The list of companies includes all of the HEVAC members manufacturing the<br />
products listed in the specification.<br />
HEVAC would like to thank the following people on the drafting and editing committee for their<br />
contribution to this publication:<br />
Paul Compton<br />
Colt International Ltd<br />
John Mawdsley<br />
Gilberts (Blackpool) Ltd<br />
Mike Duggan<br />
HEVAC Technical Manager<br />
Paul White<br />
Ruskin Air Management Ltd<br />
Alan Green<br />
Trox (UK) Ltd<br />
© Federation of Environmental Trade Associations 2004<br />
All rights reserved. Apart from any fair dealing for the purposes of private study or research allowed under applicable copyright<br />
legislation, no part of the publication may be reproduced, stored in a retrieval system, or transmitted in any form by any means, electronic,<br />
mechanical, photocopying, recording or otherwise, without the prior permission of the Federation of Environmental Trade Associations,<br />
2 Waltham Court, Milley Lane, Hare Hatch, Reading, Berkshire RG10 9TH<br />
FETA uses its best efforts to promulgate Standards and Guidelines for the benefit of the public in the light of available information and<br />
accepted industry practices but do not intend such Standards and Guidelines to represent the only methods or procedures appropriate for the<br />
situation discussed. FETA does not guarantee, certify or assure the safety or performance of any products, components, or systems tested,<br />
installed or operated in accordance with FETA's Standards or Guidelines or that any tests conducted under its Standards or Guidelines will be<br />
non-hazardous or free from risk.<br />
FETA, and the individual contributors, disclaims all liability to any person for anything or for the consequences of anything done or<br />
omitted to be done wholly or partly in reliance upon the whole or any part of the contents of this booklet.<br />
Air Distribution Manufacturers’ Group
INDEX<br />
1.0 <strong>AIR</strong> TERMINAL DEVICES (ATD'S).........................................................1<br />
1.1 GRILLES......................................................................................................1<br />
1.2 DIFFUSERS.................................................................................................3<br />
1.3 SPECIALIST <strong>AIR</strong> TERMINAL DEVICES.................................................5<br />
2.0 LOUVRES....................................................................................................6<br />
3.0 TERMINAL UNITS.....................................................................................8<br />
4.0 FAN COIL UNITS .......................................................................................9<br />
5.0 CHILLED CEILINGS & BEAMS.............................................................10<br />
6.0 <strong>AIR</strong>FLOW CONTROL DAMPERS & VALVES ....................................12<br />
7.0 FIRE DAMPERS........................................................................................14<br />
8.0 SMOKE CONTROL DAMPER.................................................................16<br />
9.0 SMOKE & HEAT VENTILATORS..........................................................16<br />
PRODUCT DIRECTORY…………………………………........................... 19<br />
LIST OF MEMBERS……………………………………………………...…20
1.0 <strong>AIR</strong> TERMINAL DEVICES (ATD'S) 1.1.1.2 Double deflection grilles<br />
Components of a ventilation installation which are<br />
designed with the purpose of achieving the<br />
predetermined movement of air into or from a treated<br />
space. They are located in openings in the boundaries<br />
of that space.<br />
They can be divided into the following categories:<br />
Automatically controlled<br />
Manually controlled<br />
Fixed (i.e. with adjustable parts)<br />
Air terminal devices through which air enters the<br />
treated space should be designed in order to ensure<br />
the predetermined comfort conditions of<br />
temperature, velocity and noise in the occupied zone.<br />
1.1 GRILLES<br />
Generally, grilles are mounted in side walls, but on<br />
occasions they can be fixed into the floor or used as<br />
ceiling mounted extract terminals. These components<br />
are normally used as side wall grilles having either<br />
square or rectangular surrounds, generally having an<br />
aspect ratio of less than 10:1 (installation positions are<br />
governed by the throw, spread and drop of the<br />
resulting air stream).<br />
1.1.1 Supply Grilles<br />
Components of the air distribution system through<br />
which air enters the treated space. They usually<br />
consist of deflecting blades that impart specific<br />
direction(s) to the air stream entering the treated<br />
space and ensure the efficient mixing of the supply air<br />
with air in the treated space.<br />
1.1.1.1 Single deflection grilles<br />
These shall have one set of individually adjustable<br />
blades to control the spread and/or direction of air.<br />
The blades shall be either horizontal or vertical to suit<br />
the application.<br />
These grilles shall have two sets of individually<br />
adjustable blades to control the spread and/or<br />
direction of air. One set of blades shall be horizontal<br />
and one set vertical.<br />
1.1.1.3 Fixed bar grilles<br />
These grilles shall have one set of straight or angled<br />
blades which may be either horizontal or vertical.<br />
Fixed bar grilles with air pattern control shall have<br />
one set of straight or angled blades plus one set of<br />
individually adjustable blades which are at right angled<br />
to the front set.<br />
Fixed bar grilles used for floor application shall be<br />
suitably strengthened to meet the specification for<br />
floor loading and for conformity where required with<br />
BS EN 13264<br />
1.1.1.4 Linear grilles<br />
Components normally used as side wall grilles or in<br />
perimeter casings having a continuous appearance<br />
and generally having an aspect ratio of not less than<br />
10:1.<br />
Linear bar grilles used for floor application shall be<br />
suitably strengthened to meet the specification for<br />
floor loading and for compliance where required with<br />
BS EN 13264.<br />
1.1.1.5 High Security grilles<br />
Components which, dependant on the designed<br />
usage, are securely fitted with vandal proof grids or<br />
plates in addition to the normal deflecting, and/or<br />
balancing blades. The whole assembly shall be fixed<br />
in a tamper proof manner They can also be used for<br />
extract and transfer of air.<br />
1.1.2 Exhaust Grilles<br />
Components of the air handling system through<br />
which the air is extracted from the treated space.<br />
1
1.1.2.1 Single deflection grilles<br />
Single deflection grilles shall normally be used for<br />
exhaust air applications. However, double deflection<br />
grilles can be used for exhaust air to meet aesthetic<br />
requirements.<br />
1.1.2.2 Fixed bar grilles<br />
Fixed bar grilles shall have one set of straight or<br />
angled blades which can be either vertical or<br />
horizontal.<br />
Linear bar grilles used for floor application shall be<br />
suitably strengthened to meet the specification for<br />
floor loading and for compliance where required with<br />
BS EN 13264.<br />
1.1.2.3 Linear grilles<br />
Components normally used as side wall grilles having<br />
a continuous appearance and generally having an<br />
aspect ratio of not less than 10:1.<br />
Linear bar grilles used for floor applications shall be<br />
suitably strengthened to meet the specified floor<br />
loadings and for compliance where required with BS<br />
EN 13264<br />
1.1.2.4 Lattice grilles<br />
Lattice grilles shall have either a stamped, mesh or<br />
perforated face.<br />
1.1.2.5 Eggcrate grilles<br />
Eggcrate grilles shall have a high free area deep core.<br />
1.1.2.6 Non vision grilles<br />
Non vision grilles shall have one set of fixed blades of<br />
such section as to obstruct direct line of sight through<br />
the grille core<br />
1.1.3 Transfer grilles<br />
Components which permit the pre-determined<br />
passage of air from one treated space to another.<br />
Transfer grilles normally shall have one set of nonvision<br />
type fixed angled or chevron shaped blades<br />
which obstruct direct line of sight through the grille<br />
core.<br />
1.1.4 Controls<br />
1.1.4.1 Balancing Dampers<br />
Balancing dampers shall be, unless otherwise<br />
specified, of the opposed blade type fitted to the rear<br />
of the grille and adjustable through the grille face.<br />
1.1.4.2 Equalisation Grids<br />
Equalisation grids shall be either fixed or adjustable<br />
depending on application.<br />
1.1.5 General<br />
1.1.5.1 Materials<br />
Grilles shall be constructed from aluminium, steel,<br />
stainless steel, plastic or synthetic material as specified<br />
in the schedule.<br />
Steel products shall be protected against corrosion.<br />
All products shall be supplied in a fully finished<br />
condition as specified in the schedule.<br />
1.1.5.2 Performance<br />
All grilles shall be tested in accordance with BS EN<br />
12238 and BS EN 5135.<br />
1.1.5.2.1 Selection: Grilles shall be selected and sized<br />
to provide the correct performance as indicated in the<br />
schedule. Due consideration shall be given to ensure<br />
that air stagnation, draughts, excessive noise levels<br />
and excessive pressure losses do not occur.<br />
Air movement in the occupied zone shall satisfy the<br />
thermal comfort criteria indicated in CIBSE Guide A<br />
or the relevant CEN documentation. In general, this<br />
requires that air velocities will be in the range 0.05-<br />
0.30m/s for sedentary occupation. Higher values<br />
may be specified for industrial applications or where<br />
occupation is transient.<br />
2
Noise levels generated by grilles and balancing<br />
damper shall not exceed the levels indicated in CIBSE<br />
Guide A or relevant CEN documentation, unless<br />
otherwise specified.<br />
1.1.5.2.2 Schedules: All schedules shall indicate<br />
clearly the product specification, manufacturers name,<br />
catalogue reference, size, volume flow rate, throw<br />
(minimum/maximum) and pressure drop. In<br />
addition the following should be specified: material,<br />
finish, noise level in the occupied zone in NC or dBA,<br />
supply and room temperature.<br />
The following is a sample schedule:<br />
Manufacturer:<br />
Catalogue<br />
Ref<br />
Size<br />
mm<br />
1.1.5.3 Fixings<br />
Volume<br />
Flow<br />
m 3 /s<br />
Throw<br />
Min/<br />
max m<br />
Supply air<br />
temperature<br />
Differential ºC<br />
Pressure<br />
drop Pa<br />
Noise<br />
NC or<br />
dBA<br />
Grilles shall be fixed by 1 of 4 methods:<br />
a) screw fixing through the grille border.<br />
b) concealed fixing by means of fastener accessible<br />
through grille face.<br />
c) spring fixing by means of clips attached to the grille<br />
core or grille frame.<br />
d) sub-frame/quick release fasteners.<br />
Further details are given in the HEVAC Guide To Air<br />
Distribution Technology for the Internal<br />
Environment, and the manufacturers literature.<br />
NOTE: Where specified grilles shall be supplied with<br />
sub frames<br />
1.1.5.4 Installation<br />
Grilles and balancing dampers shall be installed in<br />
accordance with current good practice as detailed in<br />
the HEVAC Guide To Air Distribution Technology<br />
for the Internal Environment.<br />
1.2 DIFFUSERS<br />
Generally, diffusers are mounted in the ceiling area<br />
providing supply air. Architecturally, ceiling diffusers<br />
can be used for the purpose of extracting air. On<br />
occasions, radial discharge devices installed in the<br />
floor are also referred to as diffusers.<br />
1.2.1 Linear (Slot)Diffusers<br />
These are air terminal devices with single or multiple<br />
slots, each of which has an aspect ratio of greater than<br />
10:1. Each slot may consist of a number of separate<br />
elements. Each slot may or may not have an<br />
adjustable control element or elements to vary the<br />
direction or directions of the air or the air flow rate<br />
delivered to the treated space.<br />
When control elements are present the air discharge<br />
pattern may be set to one ,or any combination of the<br />
following:<br />
Horizontal 1 way<br />
Horizontal 2 way<br />
Horizontal alternating discharge<br />
Angled alternating discharge<br />
Vertical<br />
Fixed blade diffusers shall provide one way or two<br />
way horizontal air diffusion patterns<br />
1.2.2 Circular Diffusers<br />
Adjustable circular diffusers shall be pan or multicone<br />
type capable of being set to produce radial<br />
horizontal or vertical air diffusion patterns.<br />
Fixed circular diffusers shall be pan or multi-cone<br />
type capable of producing a radial horizontal air<br />
diffusion pattern.<br />
1.2.3 Square and Rectangular Diffusers<br />
Adjustable square and rectangular diffusers shall be<br />
pan, perforated face or multi-blade type capable of<br />
being set to produce horizontal or vertical air<br />
diffusion patterns.<br />
Fixed square and rectangular diffusers shall be pan,<br />
perforated face or multi-blade type capable of<br />
producing one, two, three or four way horizontal air<br />
diffusion patterns as specified.<br />
1.2.4 Swirl Diffusers<br />
The construction of this type of diffuser causes a<br />
swirling or higher turbulence discharge which<br />
accelerates the mixing of the supply air into the<br />
surrounding space. This is generally greater than the<br />
3
mixing effect from conventional square or circular<br />
diffusers. Swirl motion of the discharge air is<br />
imparted by a device behind the diffuser face and/or<br />
the configuration of the face itself. The air direction<br />
is generally fixed for a horizontal discharge, but in<br />
special cases may be vertical or adjustable between<br />
vertical and horizontal. Design of this type of device<br />
varies from radial face designs to multiple slot arrays<br />
or perforated face units.<br />
1.2.4.1 Floor Mounted Diffusers<br />
These are specially designed swirl diffusers for floor<br />
discharge application where the unit shall impart a<br />
swirl motion of the discharge air by a device behind<br />
the diffuser face and/or by the configuration of the<br />
face itself. The discharge shall be vertical, horizontal<br />
or adjustable between the two. Units should be of a<br />
robust design to take the specified floor loading<br />
requirements for compliance where required with BS<br />
EN 13264.<br />
1.2.4.2 Linear High Induction Diffusers<br />
These units offer similar high turbulence discharge to<br />
the square or circular swirl diffusers which accelerate<br />
the mixing of the supply and room air over and above<br />
that offered by conventional slot diffusers. Units can<br />
be fixed or adjustable if required.<br />
1.2.5 Controls<br />
1.2.5.1 Balancing Dampers<br />
Linear diffuser balancing dampers shall be fitted<br />
either:<br />
a) within the diffuser eg. hit and miss or flap type.<br />
b) behind the diffuser eg. opposed blade type.<br />
c) within the plenum supply spigot e.g. butterfly, plate<br />
or opposed blade type.<br />
Circular diffusers balancing dampers shall be fitted<br />
with either butterfly, plate, iris or radial vane type.<br />
Square and rectangular diffuser balancing dampers<br />
shall be fitted with either opposed or rhombic blade,<br />
plate, butterfly or flap types.<br />
All dampers shall be adjustable, through the diffuser<br />
face or from outside the duct or by removal of<br />
diffusers core, as specified.<br />
1.2.5.2 Equalisation Grids<br />
When required equalisation grids shall be either fixed<br />
or adjustable type depending on application.<br />
1.2.6 General<br />
1.2.6.1 Materials<br />
Diffusers shall be constructed from aluminium, steel,<br />
stainless steel or plastic as specified in the schedule.<br />
Steel products shall be protected against corrosion<br />
and all products shall be supplied in a fully finished<br />
condition as specified in the schedule.<br />
1.2.6.2 Performance<br />
All diffusers shall be tested in accordance with<br />
BS EN 12238 and BS EN5135<br />
1.2.6.2.1 Selection: Diffusers shall be selected and<br />
sized to provide the correct performance as indicated<br />
in the schedule. Due consideration shall be given to<br />
ensure that air stagnation, draughts, excessive noise<br />
levels and excessive pressure losses do not occur.<br />
Air movement in the occupied zone shall satisfy the<br />
thermal comfort criteria indicated in CIBSE Guide A<br />
or the relevant CEN documentation. In general, this<br />
requires that air velocities will be in the range 0.05-<br />
0.30 m/s for sedimentary occupation. Higher values<br />
may be specified for industrial applications or where<br />
occupation is transient.<br />
Noise levels generated by diffusers and balancing<br />
damper shall not exceed the levels indicated in CIBSE<br />
Guide A or the relevant CEN documentation, unless<br />
otherwise specified.<br />
1.2.6.2.2 Schedules: All schedules shall indicate<br />
clearly the product specification, manufacturers name,<br />
catalogue reference, size, volume flow rate, throw<br />
(minimum/maximum) and pressure drop. In<br />
addition the following should be specified: material,<br />
4
finish, noise level in the occupied zone in NC or dBA,<br />
supply and room temperature.<br />
The following is a sample schedule:<br />
suitable for exhaust air. Special designs are necessary<br />
for supply air use.<br />
1.3.3 Air Handling Luminaires (Supply)<br />
Manufacturer:<br />
Catalogue<br />
Ref<br />
Size<br />
mm<br />
1.2.6.3 Fixings<br />
Volume<br />
Flow<br />
m 3 /s<br />
Throw<br />
Min/<br />
max m<br />
Supply air<br />
temperature<br />
Differential ºC<br />
Pressure<br />
drop Pa<br />
Noise<br />
NC or<br />
dBA<br />
Air Handling Luminaires shall be complete with an<br />
adjustable or fixed linear slot diffuser with integral<br />
plenum box, incorporating flow control blades to set<br />
the pattern for horizontal one way or vertical air<br />
diffusion, fitted to either one or more sides of a<br />
luminaire.<br />
Fixings for diffusers are many and varied, for this<br />
reason it is recommended that reference is made to<br />
the HEVAC Guide to Air Distribution Technology<br />
for the Internal Environment, or the manufacturer's<br />
literature.<br />
1.2.6.4 Installation<br />
Diffusers and balancing dampers shall be installed in<br />
accordance with current good practice as detailed in<br />
the HEVAC Guide to air distribution technology for<br />
the internal environment.<br />
1.3 SPECIALIST <strong>AIR</strong> TERMINAL DEVICES<br />
1.3.1 Nozzles (Supply)<br />
These air terminal devices are designed to achieve the<br />
maximum conversion of static pressure energy to<br />
dynamic energy and thus produce a maximum throw<br />
due to minimum entrainment.<br />
These are generally divided into two separate groups<br />
related to function, (a) small nozzles for personal<br />
ventilation/spot cooling, (b) large nozzles for<br />
projecting air over long distances. Nozzles shall be<br />
either circular or rectangular, used as single units or<br />
multiple arrays and shall have the following facilities,<br />
as specified.<br />
Fixed or adjustable air pattern.<br />
Fixed or adjustable air discharge direction.<br />
Air flow rate control.<br />
1.3.2 Disc Valves (Supply/Extract)<br />
1.3.4 Ventilated Ceilings (Supply)<br />
These are modular air terminal devices designed to<br />
uniformly diffuse air to the treated space from a<br />
pressurised plenum through holes or slots in the<br />
ceiling surface .<br />
1.3.5 Laminar Flow Panels<br />
Laminar flow panels have a large perforated face plate<br />
complete with rear plenum box and spigot entry.<br />
Generally incorporating a damper for flow control<br />
purposes and all designed to provide uniformed air<br />
discharge at 90% to the panel face. Normally used<br />
for supply applications but can be matched for<br />
appearance purposes for extract applications.<br />
1.3.6 Displacement Ventilation Panels<br />
Displacement ventilating panels are constructed with<br />
a large face area normally using a perforated material.<br />
The remaining construction normally incorporates a<br />
rear plenum box with spigot entry in which an air<br />
inlet damper can be fitted for flow rate control if<br />
required. Displacement ventilation panels are<br />
designed to provide uniform air discharge at low<br />
velocity over the face area and to supply air directly<br />
into the occupied zone of a conditioned space. Note:<br />
In addition to flat diffusers, Displacement ventilation<br />
panels can be supplied in 90°, 180° and 360°<br />
configurations mainly for floor mounting<br />
applications.<br />
1.3.7 General<br />
Disc valves shall have an adjustable circular core<br />
complete with mounting sub-frame. Core position<br />
shall be adjustable for flow rate control purposes and<br />
5
1.3.7.1 Materials<br />
Air terminal devices shall be constructed from<br />
aluminium, steel, stainless steel or plastics as specified<br />
in the schedule.<br />
Steel products shall be protected against corrosion<br />
and all products shall be supplied in a full finished<br />
condition as specified in the schedule.<br />
1.3.7.2 Performance<br />
All terminal devices shall be tested in accordance with<br />
BS EN 12238 for mixed flow applications and<br />
BS EN 12239 for displacement applications. Acoustic<br />
performance should be evaluated to BS EN 5135<br />
1.3.7.2.1 Selection: Air terminal devices shall be<br />
selected and sized to provide the correct performance<br />
as indicated in the schedule. Due consideration shall<br />
be given to ensure that air stagnation, draughts,<br />
excessive noise levels and excessive pressure losses do<br />
not occur.<br />
Air movement in the occupied zone shall satisfy the<br />
thermal comfort criteria indicated in CIBSE guide A.<br />
In general, this requires that air velocities will be in<br />
the range 0.05-0.30 m/s for sedentary occupation.<br />
Higher values may be specified for industrial<br />
applications or where occupation is transient.<br />
Noise levels generated by grilles, diffusers and<br />
balancing damper shall not exceed the levels indicated<br />
in the CIBSE Guide, unless otherwise specified.<br />
1.3.7.2.2 Schedules: All schedules shall indicate<br />
clearly the product specification, manufacturers name,<br />
catalogue reference, size, material and finish. In<br />
addition, if terminal sizing is required, the following<br />
information should be provided: volume flow rate,<br />
throw (minimum/maximum), supply air/room air<br />
temperature differentials, mounting height, maximum<br />
noise level in occupied zone, maximum pressure<br />
differential.<br />
The following is a sample schedule:<br />
Manufacturer:<br />
Catalogue<br />
Ref<br />
Size<br />
mm<br />
Volume<br />
Flow<br />
m 3 /s<br />
Throw<br />
Min/<br />
max m<br />
Supply air<br />
temperature<br />
Differential ºC<br />
Pressure<br />
drop Pa<br />
Noise<br />
NC or<br />
dBA<br />
1.3.7.3 Fixings<br />
Fixings for specialist air terminal devices are many<br />
and varied. For this reason it is recommended that<br />
reference is made to the HEVAC Guide To Air<br />
Distribution Technology or the manufacturers<br />
literature.<br />
1.3.7.4 Installation<br />
Specialist air terminal devices shall be installed in<br />
accordance with current good practice as detailed in<br />
the HEVAC Guide To Air Distribution Technology.<br />
2.0 LOUVRES<br />
Louvre systems may be used as air flow terminations<br />
to the outside of the building or for purely aesthetic<br />
purposes. They normally comprise a series of<br />
horizontally or vertically mounted angled blades<br />
assembled at a fixed pitch onto mullions to form a<br />
flat panel mounted vertically, inclined or horizontally.<br />
An external frame is normally supplied to conceal the<br />
ends of the louvre blades and to provide a sill.<br />
2.1 Weather Louvre<br />
Weather louvres may be single or multi-bank with<br />
fixed front louvre blades mounted<br />
horizontally/vertically, arranged to allow the passage<br />
of air, while providing a measure of protection against<br />
environmental influences.<br />
When integrated into runs of cladding louvre or<br />
louvre screens they shall tend to merge in by virtue of<br />
identical pitch and similarity of louvre blade profile.<br />
2.2 Cladding Louvre<br />
Cladding louvres shall be single bank with fixed<br />
louvre blades mounted horizontally/vertically.<br />
Generally each run of louvres shall have a continuous<br />
external appearance, unbroken by framing.<br />
2.3 Louvre Screen<br />
Louvre screens may be single or multi bank with fixed<br />
louvre blades arranged to obstruct line of sight from<br />
normal vantage points by virtue of their design or<br />
6
orientation. Generally each run of louvres shall have<br />
a continuous external appearance, unbroken by<br />
framing.<br />
Single/double leaf louvre doors with<br />
visible/concealed framing shall be provided as<br />
specified in the schedule.<br />
2.4 Penthouse Louvre/Louvre Turret 2.7.3 Material<br />
Penthouse louvres shall be assemblies of vertical<br />
weather louvre panels, generally mounted in a square<br />
or rectangular format over a ventilation aperture, with<br />
frame and water shedding roof arranged so as not to<br />
degrade the weather resistance of the louvres.<br />
2.5 Sand Trap Louvre<br />
Sand trap louvres shall have fixed vertical louvre<br />
blades, in labyrinth form, arranged to allow the<br />
passage of air but to resist the entry of airborne sand<br />
into the building.<br />
2.6 Acoustic Louvre<br />
Acoustic louvres may be single or multi bank fixed<br />
louvres mounted horizontally/vertically, arranged to<br />
allow the passage of air but to reduce the transmission<br />
of noise into/out of the building.<br />
Acoustic media shall be vermin proof, rot proof and<br />
non- hygroscopic and shall be suitably protected from<br />
water.<br />
2.7 General<br />
2.7.1 Controllable Louvre<br />
Controllable louvres shall have a set of pivoted blades<br />
either within or behind the fixed louvres to control<br />
the passage of air. Actuation shall be pneumatic,<br />
electrical or manual.<br />
2.7.2 Accessories<br />
Louvre assemblies shall be provided with bird and/or<br />
insect guards as specified in the schedule.<br />
Louvre assemblies shall be provided with<br />
insulated/un-insulated blanking panels as specified in<br />
the schedule.<br />
Louvre assemblies shall be constructed from<br />
aluminium, stainless steel, galvanised steel, mild steel<br />
or materials as specified in the schedule.<br />
Steel products shall be protected against corrosion.<br />
All products shall be finished as specified in the<br />
schedule.<br />
Controllable louvre blades shall pivot on nylon,<br />
bronze or other suitable bearings to resist wear and<br />
seizure.<br />
2.7.4 Performance<br />
Weather louvre performance shall be at least class<br />
A/B/C/D 1/2/3/4 at the installed suction velocity<br />
when tested in accordance with BS EN13030:<br />
Performance testing of louvres subjected to simulated<br />
rain.<br />
Sand trap louvre shall have a sand rejection<br />
effectiveness as specified when tested in accordance<br />
with BS EN 13181 " Performance testing of louvres<br />
subjected to simulated sand".<br />
Acoustic louvre shall provide an insertion loss as<br />
specified when tested in accordance with the HEVAC<br />
Technical Specification "Test procedure for Acoustic<br />
Louvres".<br />
2.7.5 Installation<br />
All louvre systems shall be securely fixed to the<br />
structure to resist local design wind loads as<br />
specified/calculated in accordance with BS 6399-2.<br />
The design wind load shall not cause any part of the<br />
system to become detached or suffer a permanent<br />
deflection of more than 1/250 th of the span.<br />
Installation methods and details shall be in<br />
accordance with current good practice and shall not<br />
compromise the specified performance for the<br />
system.<br />
7
2.7.6 Schedule<br />
Schedules shall indicate clearly the product<br />
specification, manufacturer's name, catalogue<br />
reference, type of louvre, size, material, finish,<br />
accessories and design wind load.<br />
For all louvres handling airflow, relevant data should<br />
clearly indicate air flow rate and direction, maximum<br />
pressure loss, BS EN classifications, maximum<br />
generated noise level and acoustic insertion loss<br />
where appropriate.<br />
requirements to control zone temperatures or<br />
pressures.<br />
3.1.2 Dual Duct Terminal Units (DD)<br />
Dual duct terminal units shall be constant or variable<br />
air flow rate devices as defined in the schedule with<br />
two supply duct connections to blend hot and cold air<br />
to satisfy zone temperature and humidity<br />
requirements.<br />
3.1.3 Induction Units (IU)<br />
A sample schedule could be:<br />
Manufacturer: The Louvre Co Ltd<br />
Catalogue Ref: Model W<br />
Material: Aluminium<br />
Finish: Matt poly powder to RAL1234<br />
louvre<br />
ref<br />
Size<br />
width x ht<br />
type<br />
airflow<br />
In/ext rate ∆P<br />
HEVAC<br />
class<br />
Design<br />
load<br />
L5/3 2000 1200 weather inlet 2.1 - A2 1,200<br />
Accessories<br />
Insect<br />
guard<br />
L5/4 14000 1600 cladding - - - - 1,200 None<br />
doors<br />
-<br />
2 single<br />
800 x 1600<br />
These units shall incorporate a single primary<br />
connection with a variable flow rate device and an<br />
induction port. Primary and induced air shall be<br />
mixed within the unit by utilisation of the primary<br />
system air pressure before being discharged from the<br />
assembly through an outlet connection.<br />
3.1.4 Fan Assisted Induction Terminal Series<br />
(IFS)<br />
3.0 TERMINAL UNITS<br />
3.1 Constant and Variable Air Flow Rate<br />
Constant and variable air flow rate terminal units shall<br />
be provided in one of the six basic forms as illustrated<br />
in figure 1.<br />
These units shall incorporate a single primary<br />
connection with a variable flow rate device, series fan<br />
and induction port(s). The series system generally<br />
shall have continuous fan operation and therefore<br />
produce a nominally constant discharge air flow rate.<br />
The series fan induces void air which it mixes with<br />
primary air to provide a constant discharge. The<br />
system can run to maximum primary air zero<br />
induction depending upon the setting of the variable<br />
air flow rate device. Series systems are generally<br />
suitable for low temperature supply air.<br />
3.1.5 Fan Assisted Induction Terminal Parallel<br />
(IFP)<br />
The terminal units are described below.<br />
3.1.1 Single Duct Terminal Units (SD)<br />
Single duct terminal units shall be constant or variable<br />
flow rate devices to handle supply or exhaust air as<br />
defined in the schedule with single duct connection<br />
and shall be designed to handle air at low, medium or<br />
high velocity. Single duct units shall incorporate<br />
controls as defined in 3.9 to regulate air flow rate in<br />
accordance with the system and schedule<br />
As for the IFS units, these assemblies shall also<br />
incorporate a single primary variable flow rate device<br />
together with a parallel port which incorporates a unit<br />
fan combination. The parallel system shall generally<br />
have intermittent fan operation and provide a variable<br />
air volume at constant temperature with additional<br />
cooling/heating capacity being provided by the<br />
parallel fan/coil system.<br />
8
3.1.6 Terminal Unit With Integral Diffuser (TD) 3.4.2 Performance<br />
These units shall incorporate a primary inlet and<br />
outlet connection with a combined variable flow rate<br />
device and outlet diffuser on a supply branch. The<br />
design of these assemblies shall allow for primary air<br />
to pass through the unit and connect to further series<br />
units in the system, while regulating the amount of<br />
take off air to its own integral diffuser.<br />
3.2 Auxiliary Devices<br />
Terminal units may be supplied with auxiliary devices<br />
in accordance with the schedule including:<br />
a) reheat coils (electrical, hot water or steam).<br />
b) secondary silencers fitted either upstream and/or<br />
downstream of the terminal to prevent duct borne<br />
noise transmission through the system and possible<br />
breakout noise. Silencers shall be tested and rated in<br />
accordance with BS EN ISO 7235 or equivalent<br />
except that the noise source shall be the terminal unit.<br />
c) Multiple discharge outlets to evenly distribute air<br />
flow from the low pressure side of the terminal unit.<br />
3.3 Controls<br />
Terminal units may be specified to operate with<br />
various schedule system control functions which may<br />
be either pressure dependent or pressure<br />
independent.<br />
Controls systems shall be as specified in the schedule<br />
and may be either:<br />
i) mechanical<br />
ii) electrical/electronic/digital<br />
iii) pneumatic<br />
iv) system (self) powered<br />
3.4 General<br />
3.4.1 Materials<br />
Steel products shall be protected against corrosion<br />
and all products shall be supplied in a full finished<br />
condition as specified in the schedule.<br />
All terminal units shall be tested and rated in<br />
accordance with BS EN 12589 .and BS EN 5135<br />
3.4.2.1 Selection<br />
Terminal units shall be sized and selected to satisfy<br />
the acoustic and aerodynamic performance criteria as<br />
defined in the schedule and performance<br />
requirements.<br />
3.4.2.2 Schedule<br />
Schedules shall indicate clearly the product<br />
specification, manufacturers name, catalogue<br />
reference, size and control system. In addition the<br />
following information shall be provided; maximum air<br />
flow rate, minimum air flow rate (if applicable),<br />
supply air temperature (s), minimum and maximum<br />
operating pressure differentials, case leakage, closed<br />
valve (s) leakage, duct borne and case radiated noise,<br />
acoustic insertion loss and reheat coil performance (if<br />
applicable).<br />
3.4.3 Installation<br />
Terminal Units shall be installed in accordance with<br />
the manufacturer’s recommendations.<br />
4.0 FAN COIL UNITS<br />
4.1 General<br />
Fan coil units shall be vertical or horizontal types as<br />
detailed within the schedules. Room mounted units<br />
shall be finished with a decorative outer casing.<br />
Chassis units shall be used for mounting within the<br />
false ceiling or within builders work. Units shall be 2<br />
pipe with a cooling coil only, 2 pipe change over with<br />
a single coil to provide either heating or cooling, or 4<br />
pipe with both cooling and heating coils, or using<br />
electric heating and 2 pipe as detailed within the<br />
schedules.<br />
4.2 Structure and cabinet<br />
The fan coil unit structure (or chassis) and cabinet<br />
shall be manufactured from galvanised steel, or other<br />
9
suitably protected material. Acoustic or thermal<br />
insulation, where fitted, shall be Class 0 fire rated to<br />
BS476. Inlet and outlet grilles shall be either prepainted<br />
steel, aluminium or ABS plastic.<br />
4.3 Fans<br />
Fans shall be of the forward curved centrifugal type<br />
or tangential type. They shall be manufactured from<br />
plastic, galvanised steel or other suitably protected<br />
material. Fan housing shall be accessible and<br />
manufactured from galvanised steel or other suitably<br />
protected material.<br />
4.4 Motor<br />
Permanent split capacitor motors shall be used, which<br />
may have automatic reset internal overload protection<br />
and suitable for operation with a 198 to 254 volt,<br />
single phase, 50Hz supply.<br />
Speed control will be achieved by either variable<br />
voltage supply or multi-tap motor operation.<br />
4.5 Heat Exchangers<br />
Chilled and hot water coils shall have copper tubes to<br />
a minimum thickness of 0.3mm, mechanically<br />
expanded aluminium fins with a minimum thickness<br />
of 0.1mm. Water connections with the coils shall be<br />
via suitable BSP threaded or plain tube as required.<br />
An air vent shall be provided for each coil circuit.<br />
4.6 Drain Pan<br />
A drain pan constructed from galvanised steel or<br />
other suitably protected material shall be provided.<br />
Metallic drain pans shall be insulated using a class 0<br />
material to BS476, or other equivalent anticondensation<br />
treatment.<br />
4.7 Air Filter<br />
A filter shall be provided to comply with a minimum<br />
EU2 standard.<br />
4.8 Controls<br />
Controls shall generally be as offered by the<br />
manufacturer and allow for (delete options not<br />
required):<br />
• Remote or unit mounted temperature control<br />
loop for unit or remote mounting,<br />
incorporating a sensor and set point<br />
adjustment.<br />
• Fan speed control may be included as part of<br />
the temperature controller, or separate.<br />
• 230VAC or 24VAC supplies.<br />
• Valves, 2, 3 or 4 port, from 230VAC or<br />
24VAC by on/off or modulating signals.<br />
• Damper motor shall be fully modulating and<br />
shall operate on a 230VAC or 24VAC supply.<br />
• Signal from controller modulates air flow<br />
through coils to achieve required<br />
performance.<br />
5.0 CHILLED CEILINGS & BEAMS<br />
5.1 General<br />
The generic term of chilled ceilings covers a range of<br />
terminal products which can generally be divided into<br />
three groups.<br />
5.2 Chilled Ceilings<br />
5.2.1 Radiant<br />
The most common form usually consisting of a lay in<br />
or bonded chilled water element/matrix in the rear of<br />
a metal ceiling panel. Thermal transfer between the<br />
water, water pipe and the tile rear surface cools the<br />
room side tile surface.<br />
5.2.2 Integrated<br />
In this case the water ways are integrated into the<br />
ceiling panel or plank construction. There is<br />
approximately a 50/50 split between radiant and<br />
convective cooling.<br />
10
5.2.3 Convective 5.6 General<br />
Fully convective systems usually consist of angled fins<br />
with integral water piping. The cooling is mainly due<br />
to air flow through the cooled fins.<br />
5.3 Passive Chilled Beams<br />
Consist of a conventional cooling coil and associated<br />
casing. The basic function is fully convective, room<br />
air passes into the coil thus being cooled causing it to<br />
drop down towards the occupied space. The process<br />
is enhanced by the presence of the casing i.e. negative<br />
stack effect. The passive beam can be integrated with<br />
an air terminal device (slot or grille) however the<br />
supply air is independent and does not have any<br />
influence on the beam thermal performance.<br />
5.4 Active Chilled Beams<br />
The most common configuration consists of some<br />
form of nozzle system through which primary air<br />
passes. This causes direct induction of room air<br />
through a cooling coil. The mixed induced and<br />
primary air is then discharged through slots in the<br />
casing giving a one or two way horizontal discharge<br />
pattern when in the presence of continuous flat<br />
suspended ceiling. These units can have heating as<br />
well as cooling coils.<br />
If the top of the beam casing is open to the ceiling<br />
void then air is induced from this area and it is<br />
referred to as an “Open Active Beam”.<br />
If the casing above the ceiling is closed and the air is<br />
induced directly from the room this configuration is<br />
referred to as a “Closed Active Chilled Beam”<br />
5.5 Controls<br />
The most critical aspect is the control of water<br />
temperature relative to room dew point to avoid any<br />
condensation risk. It is normal for the water flow<br />
temperature to be set at one degree C above the room<br />
dew point. Also primary air supply must incorporate<br />
dehumidification. If windows are open-able then<br />
either the chilled water system is shut down or chilled<br />
water temperature is rescheduled. It is recommended<br />
that condensation sensing is fitted to water flow pipe<br />
work in the ceiling void.<br />
5.6.1 Materials<br />
Chilled ceiling elements shall have pipe matrices of<br />
either copper or plastic supported by aluminium or<br />
steel structure. Chilled beams shall be constructed<br />
from steel and/or aluminium, coils for this<br />
application shall be conventional aluminium fins<br />
fitted to copper pipes.<br />
5.6.2 Performance<br />
Thermal performance of chilled ceilings shall be<br />
established using BS EN14240 :2003.<br />
Thermal performance of passive chilled beams shall<br />
be established using pr EN14518.<br />
Thermal performance of active chilled beams shall be<br />
established using appropriate BS ENs.<br />
The acoustic performance of active chilled beams<br />
shall be established us in BS EN5135.<br />
5.6.3 Selection<br />
The Chilled ceilings, passive and active chilled beams<br />
shall be sized to satisfy thermal, aerodynamic and<br />
acoustic performance as appropriate and as defined in<br />
the schedule.<br />
5.6.4 Schedule<br />
Schedules shall clearly indicate product specification,<br />
manufacturers name, catalogue reference and size. In<br />
addition the following information shall be provided:<br />
cooling capacity, chilled water flow temperature room<br />
temperature and additionally for active beams primary<br />
air flow rate and temperature and required space<br />
noise level.<br />
5.6.5 Installation<br />
Chilled ceilings and beams shall be installed in<br />
accordance with manufacturer’s recommendations.<br />
Manufacturing tolerances for chilled ceilings, passive<br />
and active beams and their interaction with suspended<br />
ceiling tolerances must be agreed at the design stage.<br />
11
6.0 <strong>AIR</strong>FLOW CONTROL DAMPERS &<br />
VALVES<br />
6.1 GENERAL<br />
Balancing dampers, isolation valves and control<br />
dampers are elements inserted into an air distribution<br />
system, or elements of an air distribution system.<br />
Balancing dampers permit modification of the air<br />
resistance of the system and consequential changing<br />
of the airflow rate; isolation valves shut off the<br />
airflow completely and control dampers control the<br />
airflow rate and in addition may provide low leakage<br />
closure of the airflow.<br />
Dampers and valves in ductwork have three<br />
functions:<br />
6.1.1 Isolation Valve<br />
With low air leakage in the closed position, normally<br />
the valve blades will be fully open or fully closed. In<br />
the fully open position, the valve blades should have<br />
minimum resistance to air flow, and when closed, will<br />
achieve complete shut-off. This type of valve is either<br />
manually or power actuated.<br />
6.1.2 Balancing damper<br />
Balancing dampers are used to achieve the required<br />
distribution of air in the ductwork system. For this<br />
purpose, the damper blades are set and locked<br />
manually in any required position between fully open<br />
and fully closed.<br />
6.1.3 Control damper<br />
Control dampers are used to secure dynamic control<br />
of the air flow in the ductwork system. In this<br />
function, the damper will always be power - actuated<br />
and may require to be modulated between fully open<br />
and fully closed, and to be capable of taking up any<br />
position between these extremes. In the fully open<br />
position, the damper should have a minimum<br />
pressure drop. In the fully closed position, it will not<br />
necessarily achieve a complete shut off (as would be<br />
the case with an isolation valve).<br />
6.2 Types of airflow control damper<br />
Airflow control dampers of various types are available<br />
for specific purposes, as follows:<br />
6.2.1 Single blade dampers<br />
Single blade dampers shall consist of a single pivoted<br />
blade contained within a duct casing. The blade shall<br />
be adjustable through a normal 90° angle by means of<br />
a quadrant or similar operating mechanism. Where<br />
automatic control of the damper is required the<br />
spindle shall be extended to enable a powered<br />
actuator to be fitted.<br />
Single blade dampers (single skin section) shall have a<br />
maximum duct width of 300mm for rectangular<br />
ducts; and for circular ducts a maximum diameter of<br />
315mm.<br />
Single blade dampers (double skin section) are<br />
suitable for use in rectangular ducts, and shall have a<br />
maximum duct width of 1250mm and a maximum<br />
duct height of 300mm.<br />
6.2.2 Multi-blade dampers (single or double skin)<br />
parallel and opposed blade<br />
Multi-blade dampers shall consist of a number of<br />
pivoted blades contained within a casing. The blades<br />
shall be adjustable through a normal 90° angle<br />
simultaneously by interconnected linkage which<br />
provides either parallel or opposed blade action as<br />
specified. One damper spindle is then extended to a<br />
hand locking quadrant or similar operating<br />
mechanism. Where automatic control of the damper<br />
is required the spindle extension shall have a powered<br />
actuator fitted to it.<br />
There is no restriction on the size of the duct in<br />
which multi-blade dampers or damper assemblies may<br />
be used but manufacturer’s recommendations should<br />
be followed. Where dampers are required for spans<br />
in excess of 1250mm, the blades should be suitably<br />
re-inforced or supported. No individual damper<br />
blade should exceed 300mm in width. When the<br />
recommended size for a single unit is exceeded<br />
multiple arrays of units should be supplied with<br />
suitable reinforcing and modular connections<br />
12
6.2.3 Iris Dampers 6.4 Materials<br />
Iris dampers shall consist of a number of interconnected<br />
blades which open or close within a casing<br />
with duct connection spigots. The blades shall be<br />
simultaneously adjusted by a quadrant or similar<br />
operating mechanism. Iris dampers are uni-directional<br />
with regard to airflow.<br />
Iris dampers should be installed as specified and in<br />
accordance with manufacturer's operating and<br />
installation instructions<br />
Iris dampers are available for circular ducts only, in<br />
diameters up to 800mm.<br />
6.3 Constructional requirements<br />
6.3.1 Dampers used in low and medium pressure<br />
systems<br />
The following recommendations apply to dampers<br />
forming an integral part of low and medium pressure<br />
ductwork.<br />
The dampers shall be constructed to prevent<br />
distortion and jamming in operation. The blades shall<br />
be sufficiently rigid to minimise movement when in<br />
the locked position.<br />
The blades shall be securely fixed to the operating<br />
mechanism. Spindles shall be carried in either nonferrous,<br />
synthetic or roller bearings. All balancing<br />
dampers shall have a locking device located on the<br />
outside of the case and shall give clear indication of<br />
the actual blade position. All penetrations of the duct<br />
shall be fitted with suitable seals where necessary.<br />
6.3.2 Dampers used in high pressure systems<br />
Control dampers used in high pressure systems shall<br />
meet the constructional requirements specified in<br />
6.3.1, and shall have operating mechanisms outside of<br />
the air stream.<br />
6.3.2 Proprietary types of damper<br />
The use of any specific type of proprietary damper<br />
shall be confirmed by the designer. In all cases,<br />
proprietary dampers shall meet the relevant<br />
requirements of this specification.<br />
Dampers shall be constructed from steel, stainless<br />
steel, aluminium or synthetic materials.<br />
All products shall be protected against corrosion as<br />
necessary and supplied in a fully finished condition as<br />
specified in the schedule.<br />
6.5 Schedule<br />
Schedules shall indicate clearly the product<br />
specification, manufacturer's name or supplier's and<br />
manufacturer's name, catalogue reference, size and<br />
appropriate control mechanism detail.<br />
6.6 Installation<br />
Dampers shall be installed in accordance with any<br />
relevant ISO, EN or British Standard, local Building<br />
Regulations and National Codes of Practice as well as<br />
the manufacturer's recommendations.<br />
6.7 Performance Testing<br />
Duct damper casings shall be constructed to meet the<br />
equivalent leakage performance standard specified for<br />
the ductwork system to which they are installed.<br />
Classes A, B and C are used to signify the leakage<br />
performance of the damper casing with the respective<br />
testing method illustrated and specified in BS EN<br />
1751.<br />
In order to supply the square metreage leakage<br />
calculation as detailed in the standard, the reference<br />
casing areas shall be taken as the perimeter size of the<br />
damper multiplied by an equivalent length of one<br />
metre i.e. an 800mm x 400mm duct dampers shall<br />
have a surface area for casing leakage performance<br />
calculated as follows: [(2 x 0.8) + (2 x 0.4)] x 1 =<br />
2.4m² casing area.<br />
Other performance and rating test methods for<br />
dampers and valves that may be specified are :<br />
a) Leakage past a closed damper or valve BS EN<br />
1751<br />
b) Flow rate/pressure requirement<br />
characteristics BS EN 1751<br />
c) Operational torque testing BS EN 1751<br />
13
d) Thermal transfer testing BS EN 1751<br />
e) Regenerated sound power levels BS EN 5315<br />
There is no specific requirement for dampers in the<br />
UK to have an insulation rating.<br />
7.0 FIRE DAMPERS It is unlikely that assessments for installations other<br />
than those tested will be forthcoming. For these other<br />
7.1 General<br />
applications Local Fire Officer approval will be<br />
required, based on existing test information, or it may<br />
involve further testing.<br />
Fire dampers are used to maintain the integrity of<br />
compartments where ventilation and air conditioning<br />
ducts penetrate fire separating elements: i.e. they<br />
should be used where air handling ducts pass from<br />
one compartment to another, or at the point where<br />
they penetrate the enclosure of a protected escape<br />
route. They may also be used in un-ducted<br />
applications where air transfer is required. (This is a<br />
requirement of Approved Document B).<br />
Compartment fire separating elements may take the<br />
form of, but not be limited to, masonry walls,<br />
concrete floors, stud partitions and cavity barriers.<br />
They shall be fire tested to and be confirmed to meet<br />
the requirements of BS EN 1366-2. Specific dampers<br />
may have a different performance depending on the<br />
type of fire separating element into which they are<br />
built, and by what method this is done.<br />
7.2 Classifications<br />
It is essential that all approvals are obtained before<br />
dampers are supplied.<br />
7.3 Types of Fire Dampers<br />
7.3.1 Folding Curtain Fire Dampers<br />
Folding curtain fire dampers are constructed of a<br />
series of interlocking blades, which fold to the top of<br />
the assembly permitting the maximum free area in the<br />
airway. The blades are held open by means of a<br />
thermal release mechanism normally rated at 72°C ±<br />
4°C. The blades fall/are sprung to fill the airway to<br />
prevent the passage of the fire. They are designed to<br />
close against static air conditions. Test results or<br />
assessments are required for plane of installation (e.g.<br />
horizontal and vertical) and the method of<br />
installation.<br />
7.2.1 Fire damper – meets the integrity only criteria of<br />
BS EN1366-2<br />
7.2.2 Leakage rated fire damper – meets the integrity<br />
and reduced leakage criteria of BS EN1366-2<br />
7.2.3 Insulated damper – meets either of the above<br />
and also the insulation criteria of BS EN1366-2.<br />
The examples shown below have to achieve the<br />
integrity criteria, but may, or may not, fulfil either of<br />
the other two. Generally,<br />
o Curtain dampers usually meet the integrity<br />
only criteria.<br />
o Combination Fire and Smoke dampers should<br />
be required to meet the leakage rated fire<br />
damper criteria for at least one hour,<br />
particularly if an element of smoke control is<br />
required of the system. These should be<br />
actuated in some way to respond to a smoke<br />
alarm.<br />
7.3.2 Single Blade Fire Dampers<br />
Single blade fire dampers are constructed with a single<br />
pivoting blade within a frame. The blade is released<br />
from its open position by means of a thermal release<br />
mechanism normally rated at 72°C ± 4°C. The blade<br />
pivots/moves to close the airway to prevent the<br />
passage fire. Test results or assessments are required<br />
for plane of installation (e.g. horizontal and vertical)<br />
and the method of installation.<br />
7.3.3 Multi-blade Fire Dampers<br />
Multi-blade dampers are constructed with a number<br />
of linked pivoting blades contained within a frame.<br />
The blades are released from their open position by<br />
means of a thermal release mechanism normally rated<br />
at 72°C ± 4°C. The blades pivot/move to close the<br />
airway to prevent the passage fire. Test results or<br />
14
assessments are required for plane of installation (e.g.<br />
horizontal and vertical) and the method of<br />
installation.<br />
7.3.4 Intumescent Fire Dampers<br />
Intumescent fire dampers incorporate components,<br />
which swell by intumescent activity under the action<br />
of heat, to close the airway to prevent the passage of<br />
fire. The intumescent materials form the main<br />
component for fire integrity. In some instances this<br />
may be supported with a mechanical device to<br />
prevent cold smoke leakage. Activation temperatures<br />
will be influenced by the type of intumescent material<br />
selected and these temperatures typically range from<br />
120 o C to 270 o C. Test results or assessments are<br />
required for plane of installation (e.g. horizontal and<br />
vertical) and the method of installation.<br />
7.3.5 Insulated Fire Dampers<br />
Insulated fire dampers are fire dampers of all the<br />
above types that show insulation characteristics when<br />
tested. Note curtain type fire dampers do not usually<br />
fall into this category<br />
7.3.6 Multi-section dampers<br />
Where the damper required exceeds the maximum<br />
tested size of individual unit (or single section),<br />
manufacturers may provide multi-section units. These<br />
will generally be supplied with some type of joining<br />
strip or mullion to allow the unit to be assembled on<br />
site. This joining is not, necessarily, structural.<br />
Consideration must be given by installers for<br />
additional support, particularly on larger multi-section<br />
units.<br />
7.4 Materials/corrosion resistance<br />
The damper shall be constructed from steel or<br />
stainless steel or other approved material.<br />
Steel products shall be protected against corrosion<br />
and supplied in a fully assembled condition as<br />
specified in the schedule.<br />
7.5 Schedule<br />
Schedules shall indicate clearly the product<br />
specification, manufacturer's name or supplier's and<br />
manufacturer's name, catalogue reference, size, the<br />
appropriate control mechanism the method of<br />
installation and the classification required.<br />
7.6 Installation<br />
Fire dampers shall be installed in accordance with the<br />
advice provided by manufacturers and local<br />
regulations. All methods of installation should be<br />
agreed with local authorities before installation work<br />
is undertaken.<br />
7.7 Performance<br />
Damper pressure drops and specific cold blade<br />
leakage should be reported as tested and classified to<br />
BS EN 1751.<br />
7.8 Casing Airtightness<br />
Fire damper casings shall be constructed to meet the<br />
equivalent leakage performance standard specified for<br />
the ductwork system to which they are installed.<br />
Classes A, B and C are used to signify the leakage<br />
performance of the damper casing with the respective<br />
testing method illustrated and specified in BS<br />
EN1751.<br />
In order to apply the square metreage leakage<br />
calculation as detailed in the standard, the reference<br />
casing area shall be taken as the perimeter size of the<br />
damper multiplied by an equivalent length of one<br />
metre i.e. an 800mm x 400mm duct damper shall<br />
have a surface area for casing leakage performance<br />
calculated as follows: [(2 x 0.8) + (2 x 0.4)] x 1 =<br />
2.4m 2 casing area.<br />
7.9 High temperature operation<br />
If dampers are required to operate at higher<br />
temperatures (e.g. 300°C for 1 hour etc), they should<br />
be proven to do this with third party<br />
(e.g.LPC/BRE/WFRC) witnessed/certificated ad-hoc<br />
testing<br />
15
7.10 Testing and Maintenance 9.2 Natural Ventilators<br />
All fire dampers should be tested by competent<br />
persons on completion of the installation and at<br />
regular intervals not exceeding two years<br />
Spring operated fire dampers should be tested<br />
annually and fire dampers situated in dust laden and<br />
similar atmospheres should be tested much more<br />
frequently, at intervals suited to the degree of<br />
Devices harnessing natural buoyancy forces to<br />
exhaust smoke and heat from a building. They are<br />
generally roof mounted, although with suitable<br />
controls high wall mounting may be suitable.<br />
They may be dual purpose, also being used for day to<br />
day environmental control.<br />
pollution (BS5588 Part 9).<br />
Fire dampers used as part of a smoke control system,<br />
should be tested and maintained as described in BS<br />
5588 Part 4. 9.2.1 Louvred ventilators<br />
There are, within the generic grouping of natural<br />
ventilators, different product types.<br />
8.0 SMOKE CONTROL DAMPER<br />
Smoke control dampers are single or multi-blade<br />
dampers that would generally have two safety<br />
positions, open to allow smoke extraction, or closed<br />
to maintain compartmentation. They do not have<br />
thermal release mechanisms, relying on a control<br />
system to ensure that they achieve the correct<br />
position.<br />
Specific standards for this product are currently being<br />
developed.<br />
9.0 SMOKE & HEAT VENTILATORS<br />
9.1 Smoke and Heat Exhaust Ventilators<br />
As key components of a correctly designed smoke<br />
and heat control system, they are used to remove<br />
smoke and hot gases from a building or enclosure.<br />
Smoke and heat exhaust control systems can create<br />
and maintain a clear layer beneath the smoke to:-<br />
• keep escape and access routes free ;<br />
• facilitate fire fighting operations ;<br />
• reduce the potential for flashover and thus<br />
full development of the fire;<br />
• protect equipment and furnishings;<br />
• reduce thermal effects on structural<br />
components during a fire;<br />
• reduce damage caused by thermal<br />
decomposition products and hot gases.<br />
The choice of powered or natural smoke ventilators<br />
depends on aspects of the building’s design and<br />
siteing in relation to its surroundings.<br />
Louvred ventilators shall contain a series of<br />
controllable louvres which when opened provide a<br />
relatively unrestricted opening.<br />
Generally installed at an angle of between 0° and 30°<br />
from the horizontal.<br />
9.2.2 Weathered ventilators<br />
Weathered ventilators shall provide two airflow paths.<br />
The main path, generally provided by opening top<br />
flaps or louvres, shall allow a relatively unrestricted<br />
opening for smoke and heat exhaust and for dry<br />
weather environmental ventilation. The secondary<br />
path, generally provided by opening side dampers,<br />
shall allow a more restricted weathered opening for<br />
environmental ventilation in inclement weather.<br />
Generally installed at an angle of between 0° and 30°<br />
from the horizontal.<br />
9.2.3 Flap ventilators<br />
Flap ventilators shall contain one or more flaps which<br />
when opened provide a relatively unrestricted<br />
opening.<br />
Generally installed at an angle of between 0° and 30°<br />
from the horizontal.<br />
Single flap ventilators installed in the 0°to 10° plane<br />
shall open 140° from the angle at which they are<br />
installed to prevent possible inletting in adverse wind<br />
conditions.<br />
9.2.4 Casement ventilators<br />
Casement ventilators shall contain a bottom hung,<br />
top opening, single flap.<br />
16
Generally installed at an angle of between 0° and 60°<br />
from the vertical.<br />
9.3 Mechanical Ventilators<br />
Devices exhausting smoke and heat by mechanical<br />
means, generally using a fan driven by an electric<br />
motor.<br />
They may be dual purpose, also being used for day to<br />
day environmental control.<br />
They are generally designed to remove large volumes<br />
of gas and smoke at high temperatures. As a result,<br />
consideration of the noise generated by such<br />
equipment may need to be given in relation to fire<br />
alarms and sounders, particularly where voice address<br />
alarm systems are in use.<br />
9.3.1 Roof Mounted<br />
Roof mounted ventilators shall consist of a high<br />
temperature fan and motor unit installed into a<br />
weatherproof housing, generally fitted to the roof of<br />
the building.<br />
9.5 Materials<br />
Ventilators shall be constructed from aluminium,<br />
stainless steel, galvanised steel, mild steel or materials<br />
as specified in the schedule.<br />
Steel products shall be protected against corrosion.<br />
All products shall be finished as specified in the<br />
schedule.<br />
Controllable louvre blades shall pivot on nylon,<br />
bronze or other suitable bearings to resist wear and<br />
seizure.<br />
9.6 Performance<br />
All natural ventilators shall have been tested to, and<br />
conform to, BS 7346 part 1 or BS EN 12101-2<br />
All mechanical ventilators shall have been tested to,<br />
and conform to, BS 7346 part 2 or BS EN 12101-3.<br />
Note: From 2005 all smoke and heat exhaust<br />
ventilators will require to be CE marked to show<br />
compliance with the requirements of BS EN 12101.<br />
9.3.2 Duct Mounted 9.6.1 Selection<br />
Duct mounted ventilators shall consist of a high<br />
temperature fan and motor unit connected via flanged<br />
and jointed ductwork, constructed in accordance with<br />
DW 144, from the initial extract location within the<br />
building to the external exit terminal.<br />
Ductwork shall be suitably fire rated and/or insulated<br />
as necessary if it passes through areas other than the<br />
fire zone.<br />
9.4 Controls<br />
Ventilators and their controls shall be arranged in<br />
such a manner as to be fail safe in operation. The<br />
controls shall be activated automatically from the<br />
building Fire Detection Systems or directly from<br />
smoke detectors, beam detectors, sprinkler flow<br />
switches or similar automatic devices.<br />
Smoke and heat ventilators shall be selected and sized<br />
to provide the correct performance as indicated in the<br />
schedule or the system design details.<br />
System design shall follow the guidance provided in<br />
the BS 5588 and BS 7346 series, Smoke Ventilation<br />
Association guides, and/or EN 12101 series.<br />
9.6.2 Schedule:<br />
The schedule shall clearly indicate the product<br />
specification, manufacturers name, catalogue<br />
reference, size, material and finish. In addition; for<br />
natural ventilators the coefficient of performance<br />
shall be stated and for mechanical ventilators volume<br />
flow, resistance, temperature and duration of<br />
operation shall be stated.<br />
17
9.7 Installation<br />
All smoke and heat exhaust ventilators shall be<br />
securely fixed to the building structure in accordance<br />
with the manufacturer’s recommendations.<br />
9.8 Service and Maintenance<br />
A product such as a smoke and heat exhaust<br />
ventilator, which is primarily part of a life safety<br />
system must be serviced and maintained in<br />
accordance with the manufacturer’s recommendations<br />
to ensure the correct operation of the ventilator in a<br />
fire condition. This is a requirement of the Fire<br />
Precautions (Workplace) Regulations.<br />
18
Product Directory and<br />
List of HEVAC member companies.<br />
This document does not contain the Product Directory and list of HEVAC member<br />
companies.<br />
A copy of the General Specification containing the product directory and list of<br />
HEVAC member companies is available from the FETA website - www.feta.co.uk
Published by the<br />
HEVAC<br />
Air Distribution Manufacturers Group<br />
FETA, 2 Waltham Court, Milley Lane, Hare Hatch, Reading, Berkshire RG10 9TH<br />
Tel 0118 940 3416 Fax 0118 940 6258<br />
info@feta.co.uk www.feta.co.uk



