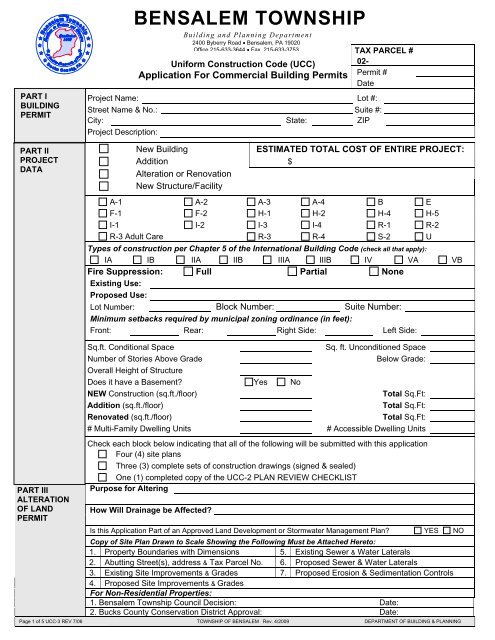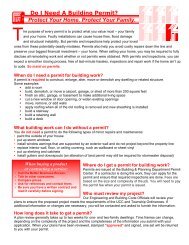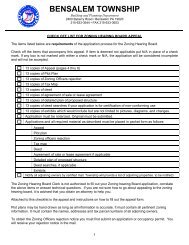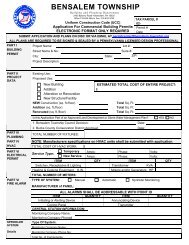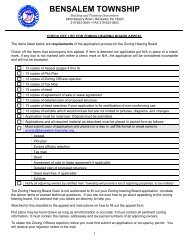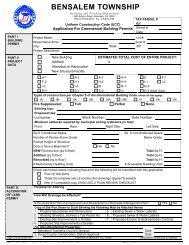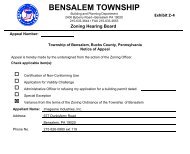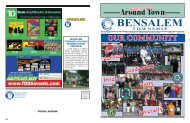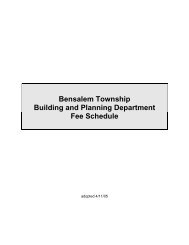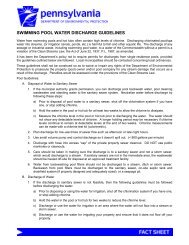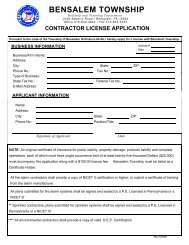BENSALEM TOWNSHIP
BENSALEM TOWNSHIP
BENSALEM TOWNSHIP
Create successful ePaper yourself
Turn your PDF publications into a flip-book with our unique Google optimized e-Paper software.
PART I<br />
BUILDING<br />
PERMIT<br />
PART II<br />
PROJECT<br />
DATA<br />
<strong>BENSALEM</strong> <strong>TOWNSHIP</strong><br />
Building and Planning Department<br />
2400 Byberry Road • Bensalem, PA 19020<br />
Office 215-633-3644 • Fax 215-633-3753<br />
Uniform Construction Code (UCC)<br />
Application For Commercial Building Permits<br />
Project Name: Lot #:<br />
Street Name & No.: Suite #:<br />
City: State: ZIP<br />
Project Description:<br />
TAX PARCEL #<br />
02-<br />
Permit #<br />
Date<br />
New Building<br />
ESTIMATED TOTAL COST OF ENTIRE PROJECT:<br />
Addition $<br />
Alteration or Renovation<br />
New Structure/Facility<br />
PART III<br />
ALTERATION<br />
OF LAND<br />
PERMIT<br />
A-1 A-2 A-3 A-4 B E<br />
F-1 F-2 H-1 H-2 H-4 H-5<br />
I-1 I-2 I-3 I-4 R-1 R-2<br />
R-3 Adult Care R-3 R-4 S-2 U<br />
Types of construction per Chapter 5 of the International Building Code (check all that apply):<br />
IA IB IIA IIB IIIA IIIB IV VA VB<br />
Fire Suppression: Full Partial None<br />
Existing Use:<br />
Proposed Use:<br />
Lot Number: Block Number: Suite Number:<br />
Minimum setbacks required by municipal zoning ordinance (in feet):<br />
Front: Rear: Right Side: Left Side:<br />
Sq.ft. Conditional Space Sq. ft. Unconditioned Space<br />
Number of Stories Above Grade Below Grade:<br />
Overall Height of Structure<br />
Does it have a Basement Yes No<br />
NEW Construction (sq.ft./floor) Total Sq.Ft:<br />
Addition (sq.ft./floor) Total Sq.Ft:<br />
Renovated (sq.ft./floor) Total Sq.Ft:<br />
# Multi-Family Dwelling Units # Accessible Dwelling Units<br />
Check each block below indicating that all of the following will be submitted with this application<br />
Four (4) site plans<br />
Three (3) complete sets of construction drawings (signed & sealed)<br />
One (1) completed copy of the UCC-2 PLAN REVIEW CHECKLIST<br />
Purpose for Altering<br />
How Will Drainage be Affected<br />
Is this Application Part of an Approved Land Development or Stormwater Management Plan YES NO<br />
Copy of Site Plan Drawn to Scale Showing the Following Must be Attached Hereto:<br />
1. Property Boundaries with Dimensions 5. Existing Sewer & Water Laterals<br />
2. Abutting Street(s), address & Tax Parcel No. 6. Proposed Sewer & Water Laterals<br />
3. Existing Site Improvements & Grades 7. Proposed Erosion & Sedimentation Controls<br />
4. Proposed Site Improvements & Grades<br />
For Non-Residential Properties:<br />
1. Bensalem Township Council Decision: Date:<br />
2. Bucks County Conservation District Approval: Date:<br />
Page 1 of 5 UCC-3 REV 7/06 <strong>TOWNSHIP</strong> OF <strong>BENSALEM</strong> Rev. 4/2009 DEPARTMENT OF BUILDING & PLANNING
Bensalem Township Application for Building Permit<br />
Cont. Alteration of<br />
Land Permit<br />
Township Engineer’s Recommendation:<br />
Permit No.<br />
Special<br />
Requirements<br />
& Documentation<br />
PART IV<br />
PLUMBING<br />
PERMIT<br />
PART V<br />
HVAC PERMIT<br />
Does this construction involve<br />
modular units built in a factory<br />
Is this construction regulated by<br />
the Health Care Facilities Act<br />
Is this construction exempt from<br />
energy code requirements<br />
Is the project in flood hazard<br />
area<br />
Are any of the International<br />
Building Code (Chapter 17)<br />
special inspection or structural<br />
observations required<br />
Will an alternative construction<br />
method or material be used on<br />
this project<br />
Yes No If “Yes,” submit 1 copy of a letter from licensed design<br />
professional certifying that construction within the modular units<br />
(or the fully assembled modular building) and hidden from view<br />
will fully comply with all requirements of the UCC.<br />
Yes No If “Yes,” submit 1 copy of approval letter from the Pennsylvania<br />
Department of Health.<br />
Yes No If “Yes,” submit 1 copy of letter indicating that the building or<br />
structure will use neither electricity nor fossil fuels, and thus is<br />
exempt per ASHRAE 90.1, §2.3(B). If “No,” submit 1 copy of the<br />
COMcheck-EZ Certificate or the UCC-14 ENERGY CODE<br />
PRESCRIPTIVE COMPLIANCE REPORT.<br />
Yes No If “Yes,” submit 1 copy of one of the flood hazard certifications<br />
mandated in section 1612.5 of the International Building Code.<br />
Yes No If “Yes,” submit 1 copy of the UCC-6 SPECIAL INSPECTIONS<br />
OBSERVATIONS STATEMENT.<br />
Yes No If “Yes,” submit a signed statement indicating that the proposed<br />
method or material meets the requirements of 34 PA Code<br />
§403.44.<br />
Is this application for “phased<br />
approval”<br />
Yes No If “Yes,” submit a letter signed by the design professional and<br />
owner acknowledging that the issuance of a permit for phased<br />
construction provides no assurance that the Department will<br />
grant approval of any UCC permits needed to complete the<br />
construction, and that the design professional and owner will<br />
ensure that the building/structure fully complies with all UCC<br />
requirements before occupancy.<br />
Fixture Qty Fixture Qty Drainage<br />
Bathtub Backflow Device Material Size<br />
Water Heater<br />
Garbage Disposal<br />
Dishwasher Grease Trap Building Sewer<br />
Hose Bibb Indirect Connection Material Size<br />
Lavatory/Sink<br />
Interceptor<br />
Shower/Floor Drain Reduced Pressure Water Service<br />
Washing Machine Solar System Material Size<br />
Water Closet/Bidet Urinal<br />
Vent Stack<br />
Sewage Ejector Other Venting<br />
Sewer Utility Connection Other Material Size<br />
Water Utility Connection<br />
Other<br />
TOTAL NUMBER OF FIXTURES:<br />
Water Heater A/C Unit Water Heater Electric<br />
Domestic Boiler/Furnace Solar System Heating Electric<br />
Steam Boiler Hydronic Baseboard HVAC Equipment<br />
HEATER<br />
Name of Heater: Type:<br />
Model Number: Ignition Type:<br />
Motor Size: BTU Input/Output:<br />
A/C UNIT<br />
Name of A/C Unit: Horsepower:<br />
Model Number:<br />
TOTAL COST OF HVAC WORK: $<br />
Page 2 of 5 UCC-3 Rev 7/06 Township of Bensalem Rev. 12/2009 Department of Building & Planning
Bensalem Township Application for Building Permit<br />
PART VI<br />
ELECTRICAL<br />
PERMIT<br />
PART VI<br />
FIRE ALARM<br />
SPRINKLER<br />
SYSTEM<br />
ALTERNATIVE<br />
EXTINGUISHING<br />
SYSTEM<br />
Permit No.<br />
Service Type: Temporary New Service<br />
Qty Size Item Qty Size Item<br />
Sq. Ft. Transformer KVA<br />
Range/Oven KYW Motors/Generator HP<br />
Electric Dryer KYW KYW Disconnects/Feeders A<br />
Electric Water Heater KYW Alarm System Type<br />
Electric Heat KYW Data/Tel/Com N<br />
Dishwasher KYW Device Connections<br />
Washing Machine<br />
Switches<br />
Garbage Disposal<br />
Pool<br />
Existing Service Amps: Phase: Volts: Total Number of Meters:<br />
New Service Amps: Phase: Volts:<br />
TYPE OF SYSTEM: Manual Automatic Sprinkler Monitoring<br />
TYPE OF INSTALLATION: New Addition Repair Alteration/Repair<br />
MANUFACTURER of PANEL:<br />
ALL ALARMS SHALL BE ADDRESSABLE WITH POINT ID<br />
ITEM QUANTITY ITEM QUANTITY<br />
Smoke Detectors<br />
Water Flow Switches<br />
Heat Detectors<br />
Tamper Valves<br />
Duct Detectors<br />
Knox Box<br />
Alerting Devices<br />
Annunciator Panels<br />
Pull Stations<br />
Booster/NAC Panels<br />
Protective Covers<br />
Other<br />
Batteries<br />
Total Number of Components<br />
Horn Strobes<br />
Auxillary Panels<br />
Back-Up Power<br />
ELECTRIC/BACK UP POWER<br />
Power Supply:<br />
Battery Size:<br />
Description of Work:<br />
CENTRAL STATION INFORMATION:<br />
Monitoring Company Name:<br />
Monitoring Company Phone#<br />
Interconnected to Suppression System YES (explain) NO<br />
Smoke Control System YES NO<br />
Smoke and Heat Vents YES NO<br />
Type Of System:<br />
System Design: (check one) Hydraulic Design Pipe Schedule<br />
Details INSTALLATION SPRINKLER ITEMS QTY ITEM QTY<br />
New Complete Wet Sprinkler Heads Low Air Switches<br />
Addition Partial Dry Water Flow Switches Backflow Preventers<br />
Repair Spray Booth Preaction Tamper Valves Total No. of Components<br />
Alteration/Repair<br />
Deluge<br />
Anti-freeze<br />
Combination<br />
Monitoring Company Name: Phone No.<br />
Fire Department Connection Size: Locking Knox Cap: Yes No<br />
Temp Rating of Sprinklers: Interconnected to Fire Alarm Yes No<br />
Type of System:<br />
Describe Special Hazards:<br />
Item Quantity Item Quantity<br />
Nozzles/Heads<br />
Manual Operation Devices<br />
Smoke Detectors<br />
Interconnected to Fire Alarm System: YES No<br />
Page 3 of 5 UCC-3 REV 7/06 <strong>TOWNSHIP</strong> OF <strong>BENSALEM</strong> Rev. 12/2009 DEPARTMENT OF BUILDING & PLANNING
Bensalem Township Application for Building Permit<br />
PERMIT No.<br />
FIRE HYDRANT & MANUFACTURER of HYDRANT:<br />
UNDERGROUND MAIN<br />
Size of Water Main:<br />
Total Length of Pipe:<br />
Size of Piping to Hydrants: No. of Hydrants: Meter Pit: YES NO<br />
STANDPIPE<br />
TYPE OF SYSTEM: Wet Dry No. of Outlets:<br />
CLASS OF SYSTEM:<br />
Outlet Size (in)<br />
No. of Outlets Interconnecting to Other Systems: No. of Risers:<br />
Fire Department Connection Size: Locking Knox Cap: YES NO<br />
FIRE PUMP<br />
MANUFACTURER OF FIRE PUMP:<br />
SIZE OF FIRE PUMP: Diesel Electrical<br />
Make:<br />
Capacity of Pump:<br />
Interconnected to Other Systems: YES (explain) NO<br />
Model:<br />
Rating of Pump:<br />
Check All That Apply Existing Building New Construction Low Hazard<br />
High Piled Storage In Racks Ordinary Hazard Class 1 Class 2<br />
ESFR ELO Extra Hazard Class 1 Class 2<br />
Building Information Building Size(sf) Total No. Heads Office Size (in.)<br />
No. Stories Density gpm/sf “K” Factor<br />
PART VII<br />
OWNER<br />
INFORMATION<br />
DEFERRED<br />
SUBMISSIONS<br />
No. Risers Design Area sf Temp Rating<br />
FDC Size<br />
Building Use<br />
Owner Name:<br />
Owner Address:<br />
City: State: ZIP<br />
Phone Number:<br />
Email Address:<br />
If you are not submitting plans and other documentation for any of the items listed below with this<br />
application, check the appropriate box below and indicate this on the first page of each building plan set.<br />
Fire Alarm System Truss Shop Drawings (Certified) Sprinkler System<br />
APPLICANT’S CERTIFICATION:<br />
As the owner or the authorized agent of the project for which this application is filed, I certify that:<br />
1. The estimated construction cost and all other information provided as part of this application for a building permit is correct.<br />
2. The building or structure described in this application will not be occupied until all known code violations are corrected and a<br />
Certificate of Occupancy has been issued by the Department of Building and Planning.<br />
3. This project will be constructed in accordance with the approved drawings and specifications (including any required non-design<br />
changes) and the Uniform Construction Code standards as specified in 34 PA Code Chapters 401-405<br />
4. Any changes to the approved documents will be filed with the Department of Building and Planning.<br />
5. If the licensed architect or engineer in responsible charge of this construction should change, written notice of the change will be<br />
provided to the Department of Building and Planning.<br />
6. When required, up to 20% of the total cost of any work performed on an area of primary function in an existing building will be<br />
expanded to provide an accessible route to the area of primary function.<br />
7. No error or omission in either the drawings and specifications or application, whether approved or not, shall permit or relieve me<br />
from constructing the work in any manner other than provided for in 34 PA Code Chapters 401-405<br />
Applicant’s Name:<br />
Address:<br />
City: State: Zip Code:<br />
Phone Number:<br />
EmailAddress:<br />
Date:<br />
Applicant’s Signature:<br />
DESIGN<br />
PROFESSIONAL<br />
In Responsible Charge<br />
Seal MUST be placed to the<br />
right of name & address<br />
Name:<br />
Address:<br />
City:<br />
ZIP Code:<br />
License No:<br />
Email:<br />
State:<br />
Phone No.<br />
Fax<br />
SEAL<br />
Page 4 of 5 UCC-3 REV 7/06 <strong>TOWNSHIP</strong> OF <strong>BENSALEM</strong> Rev. 12/2009 DEPARTMENT OF BUILDING & PLANNING
Bensalem Township Application for Building Permit<br />
CONTRACTOR LIST<br />
Permit No.<br />
TYPE NAME ADDRESS PHONE License #<br />
General<br />
Electrical<br />
Plumbing<br />
HVAC<br />
Other<br />
NOTIFY THIS OFFICE WHENEVER A CHANGE IN CONTRACTORS OCCURS<br />
APPROVALS<br />
ZONING Approved Reviewed<br />
LAND ALTERATION Approved Reviewed<br />
BUILDING Approved Reviewed<br />
PLUMBING Approved Reviewed<br />
MECHANICAL Approved Reviewed<br />
ELECTRICAL Approved Reviewed<br />
FIRE MARSHAL Approved Reviewed<br />
ACCESSIBILITY Approved Reviewed<br />
Zoning Officer<br />
Township Engineer<br />
Building Inspector<br />
Building Inspector<br />
Building Inspector<br />
Electrical Inspector<br />
Fire Marshal<br />
Date<br />
Date<br />
Date<br />
Date<br />
Date<br />
Date<br />
Date<br />
REVIEWED BY OTHER:<br />
(if applicable)<br />
Approved<br />
Reviewed<br />
Accessibility Inspector<br />
Date<br />
Title<br />
Date<br />
PERMIT FEES<br />
Alteration of Land Fence Signs<br />
Application Fee Fireplace State Surcharge<br />
Building HVAC Street Opening<br />
Construction Tax Township Surcharge Street Permit<br />
Curbs & Sidewalks Patio Zoning<br />
Electric Plumbing FMO – Fire Alarm<br />
Escrow Recreation FMO – Hydrant<br />
Escrow Street Opening Road Improvement FMO - Sprinkler<br />
Other Other FMO - Underground<br />
SUBTOTAL SUBTOTAL SUBTOTAL<br />
TOTAL<br />
Page 5 of 5 UCC-3 REV 7/06 <strong>TOWNSHIP</strong> OF <strong>BENSALEM</strong> Rev. 12/2009 DEPARTMENT OF BUILDING & PLANNING


