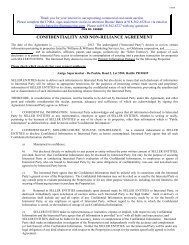exhibit b providence master homeowners association design review ...
exhibit b providence master homeowners association design review ...
exhibit b providence master homeowners association design review ...
You also want an ePaper? Increase the reach of your titles
YUMPU automatically turns print PDFs into web optimized ePapers that Google loves.
4.4 Landscape Design Guidelines (continued)<br />
Irrigation — Use of overhead sprays is limited to turf areas only and not allowed in planter beds. Every effort<br />
must be made to keep overspray off property walls and out of the streets. The area within three (3) feet of any<br />
property wall is limited to planter installation with drip irrigation only.<br />
Sight Visibility - Landscaping on corner lots must not encroach on City required sight visibility easements.<br />
Trees & Shrubs — Care must be taken in the placement of trees and shrubs to avoid creating a maintenance<br />
nuisance or view restriction for surrounding Lots and any adjacent Common Elements, such as parks and<br />
paseos. A list of recommended trees and shrubs that flourish well in the desert environment is included with<br />
these Design Guidelines. Minimum recommended planting in side and rear yards is two trees — 15 gallon to 24<br />
inch box in size — along with 15 one-gallon and 15 five-gallon shrubs. Drip irrigation only is allowed for all trees<br />
and shrubs. Trees must be planted a minimum of three (3) feet from any structure or property wall. Root<br />
barriers for trees within ten feet of any property line or structure are recommended.<br />
Vines & Trellises — It is recommended that vines be attached to walls with metal fasteners and wire. If wood<br />
trellises are used, they must be painted to match the wall they are adjacent to. They must be secured from<br />
damage by blowing wind and kept in good repair.<br />
Note: Professional assistance for <strong>design</strong>, selection and installation of landscape in this arid desert environment<br />
is highly recommended and will result in the most cost effective and maintenance efficient yard usage.<br />
4.5 Setbacks — Setback minimums are <strong>design</strong>ed to meet building and safety codes, as well as to minimize intrusion<br />
and nuisance issues between properties and along the Community paseos, parks and open spaces.<br />
Front — Measured from the back of the sidewalk, or from the back of the curb if there is no sidewalk.<br />
Minimum of five (5) feet for any tree or decorative fencing.<br />
Minimum of ten (10) feet for patio deck, cover or courtyard wall.<br />
Side — Minimum of three (3) feet from the side property line for any tree, decking or walkway.<br />
Minimum of five (5) feet for any structure, such as a patio cover, palapa or gazebo.<br />
Minimum of ten (10) feet for any play structure or sports equipment installation.<br />
Rear — Minimum of ten (10) feet from the rear property line for any patio cover, accessory structure, play<br />
structure or sports court. Minimum of three (3) feet for any tree, pool or spa installation.<br />
SECTION V: SUBMITTAL PROCESS<br />
5.1 Form and Fees — A completed "Submittal Form" with owner contact information must accompany each<br />
"Improvement Submittal". Fees for Section 4.2 Type I Review will be waived, unless the plans require <strong>review</strong> by an<br />
expert. Fees for Section 4.3 Type II Review are noted on the "Submittal Instructions" form. Additional fees may be<br />
charged if complexity of plans requires expert <strong>review</strong>. Fees are subject to change as deemed necessary by the DRC.<br />
5.2 Plans and Samples — A complete set of installation plans, showing the Lot, footprint of the Dwelling and all required<br />
setback measurements, as well as the location of the planned Improvement, is required. Color samples of hardscape,<br />
concrete, rock, tile, etc. are required. Pictures are preferred to physical samples. Catalog sheets showing <strong>design</strong> of<br />
equipment, lighting, etc. and any other items depicting the character and intent of the Improvement will accelerate the<br />
<strong>review</strong> process.<br />
5.3 Response Time — Each Improvement Submittal will be <strong>review</strong>ed by Association staff for completeness. Complete<br />
Submittal Forms will be date stamped and referred to the DRC. Within forty-five (45) days of receipt of a complete<br />
Submittal, a written response will be provided to the Owner. Conditional approvals will not be given. Instead, the<br />
Submittal will be returned with comments noting areas needing clarification and requiring re-submittal for an approval.<br />
10
















