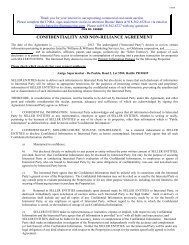exhibit b providence master homeowners association design review ...
exhibit b providence master homeowners association design review ...
exhibit b providence master homeowners association design review ...
Create successful ePaper yourself
Turn your PDF publications into a flip-book with our unique Google optimized e-Paper software.
4.2 Type I Review Guidelines (continued)<br />
Windows — Windows may be replaced or added but must match those in the existing Dwelling.<br />
• Screens — Mesh solar screens are permitted in the following colors: tan, sand, beige, bronze, and<br />
charcoal grey. The frame must match window trim color.<br />
• Tint — Bronze or grey is permitted. No reflective or mirror tint will be allowed.<br />
• Stained Glass — Decorative stained glass accent windows and doors are permitted.<br />
• Window Coverings — Temporary window coverings of white sheets, paper or temporary blinds are<br />
permitted without prior approval. Tin foil is not allowed in any window.<br />
4.3 Type II Review Guidelines - The following Guidelines are for more complex Improvements that require adherence<br />
to more specific restrictions as well as submittal of detailed plans and samples. Review of these Improvements shall<br />
require a Review Fee and may require an additional fee for <strong>review</strong> by a professional consultant.<br />
Specific attention should be paid to Section 4.5, Setbacks, for these submittals.<br />
Fencing — Only two types of fencing are allowed in the community: (1) Wrought Iron fencing and (2) Split-face or<br />
color stucco block walls. Specific guidelines for these types are noted below.<br />
Fireplace/Fire pit — Exterior fireplaces shall not exceed ten (10) feet in height and shall harmonize with the<br />
aesthetics of the Dwelling. Installation of any fireplace or fire pit shall be five (5) feet from any structure.<br />
Gates — All gates must be wrought iron to match existing within the Community — with minimum 5/8 inch pickets<br />
set four (4) inches on center. Maximum gate height shall be six (6) feet. Gates may be screened with metal<br />
mesh to match gate color. Wrought iron color must harmonize with color of the Dwelling. Double gates for<br />
vehicle access will be considered on a case by case basis, depending on size and location of the Lot. All double<br />
gates must be completely screened with metal mesh. Use of any type of wood for gates or fences is not<br />
permissible.<br />
Patios/Decks/Patio Covers — Patio/Deck surfaces may be constructed of concrete, stamped concrete, paving<br />
stones, flagstone or tile, and must harmonize with the Dwelling. Wood decking, posts or railing is not<br />
permissible. Patio Covers may be solid or lattice. Solid covers must match the roofing material of the Dwelling.<br />
Solid patio covers will not be permitted on the front of the Dwelling. Lattice covers may be installed in<br />
courtyards, subject to <strong>review</strong> and setback requirements. Paint must match the Dwelling color scheme or may be<br />
white. Posts must be a minimum of 4"x4" in size, constructed of "alumawood", stone or stuccoed block.<br />
Decorative wrought iron supports harmonizing in color and <strong>design</strong> with the Dwelling are acceptable.<br />
Pools/Spas!Water Features — All pools, spas and water features shall be <strong>design</strong>ed and constructed so as to<br />
minimize impact on adjoining properties with light and sound. No portion of the walls, hardscape or raised bond<br />
beams shall exceed 30" in height as measured from the pad grade of the Lot. Pools must be in-ground; spas<br />
and water features may be in-ground, partially in-ground or above ground. If spas or water features are above<br />
ground, they must be painted to match the color scheme of the Dwelling. The height of a spa cannot exceed 48"<br />
from pad grade level. Heaters and pumps must be installed in side yards, screened from neighboring views.<br />
Slides, waterfalls or water features cannot exceed five feet in height from pad grade.<br />
Note: Construction access shall ONLY be through the front property wall of the Lot. No access shall be<br />
granted through any wall or fence adjacent to any section of the Common Elements, including the parks,<br />
paseos and other landscaped Common Element lots.<br />
7
















