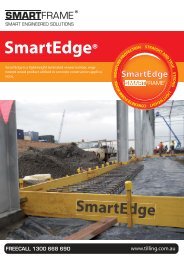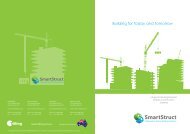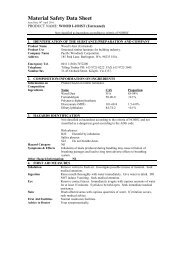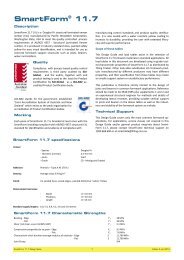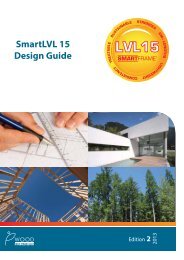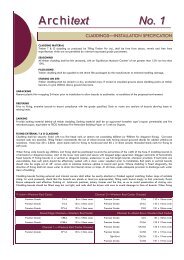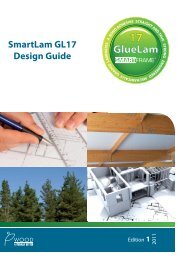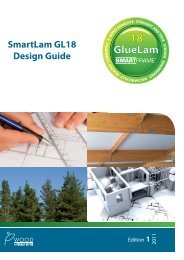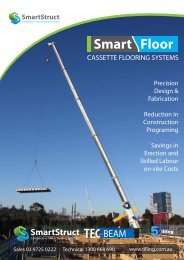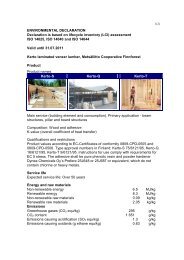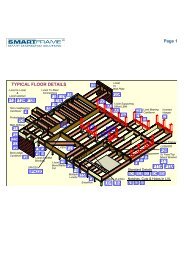SmartFrame Subfloor 2011.pdf - Tilling Timber
SmartFrame Subfloor 2011.pdf - Tilling Timber
SmartFrame Subfloor 2011.pdf - Tilling Timber
You also want an ePaper? Increase the reach of your titles
YUMPU automatically turns print PDFs into web optimized ePapers that Google loves.
TYPICAL SmartJoist FLOOR CONSTRUCTION DETAILS<br />
SmartJoist<br />
blocking<br />
panel<br />
SmartJoist<br />
rim joist<br />
Butt sections together<br />
at centre of lower<br />
storey stud.<br />
SmartRim<br />
Rimboard<br />
(2 layers for<br />
ground floor<br />
of a 2 storey<br />
building)<br />
F1<br />
F2<br />
Load-bearing wall<br />
F3<br />
F4<br />
Joists<br />
Bearer<br />
SmartRim<br />
Rimboard<br />
Small section of bearer material placed<br />
on stumps/piers to support joists<br />
supporting parallel load-bearing walls.<br />
F5<br />
CONCENTRATED<br />
ROOF LOADS<br />
Solid block all posts<br />
from above to<br />
bearing below.<br />
SmartJoist shall be designed<br />
to support load bearing wall<br />
above when not stacked over<br />
wall below.<br />
Backer for cladding<br />
attachment.<br />
SmartJoist<br />
blocking<br />
panel<br />
F6<br />
Used double<br />
joists under<br />
wall where<br />
vertical load<br />
exceeds<br />
29 KN/m<br />
Note:<br />
To achieve the necessary<br />
racking resistance through the<br />
floor diaphram, it is important<br />
that the nailing provisions of the<br />
floor sheeting to the joists as shown<br />
in AS 1684 (and AS 1860 for<br />
particleboard) be adopted to nail the<br />
floor sheeting to the SmartRim<br />
Rimboard in details F1- F3<br />
Load bearing wall<br />
above must stack<br />
over wall below<br />
2 mm<br />
F7<br />
NOTE: Detail F7 with blocking panel is required for bracing walls.<br />
F8<br />
90 X 45 F5<br />
Cripple skew<br />
nailed to both<br />
flanges with<br />
3.15 x 65 nails.<br />
GREEN TIMBER SHALL NOT BE USED AS END BLOCKING UNDER<br />
ANY CIRCUMSTANCES. IT IS STRONGLY RECOMMENDED THAT<br />
ALL BLOCKING BE CARRIED OUT AS PER DETAILS F1 - F4,<br />
HOWEVER: Dry timber blocking may be used but the grain MUST<br />
be vertical. BLOCKING OF SmartJoist MUST EXTEND TO BOTH<br />
FLANGES. Skew nail with 3.15 x 65 nails, one each side of<br />
top and bottom flange.<br />
<strong>SmartFrame</strong> Sub-floor Design Guide 25




