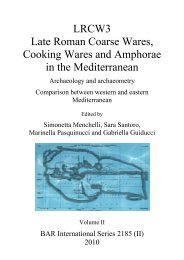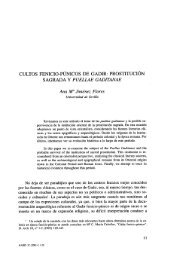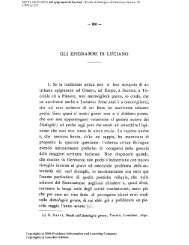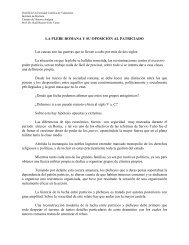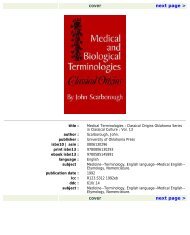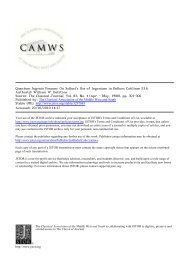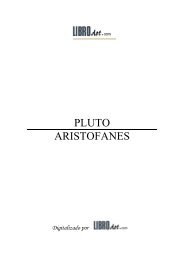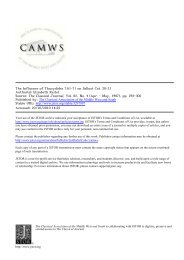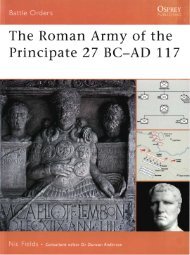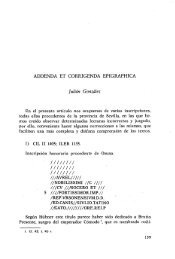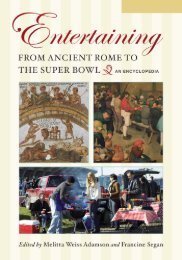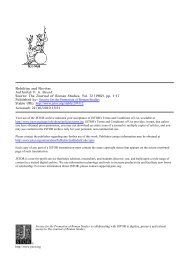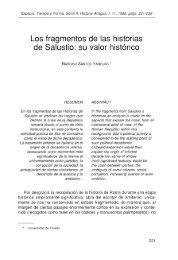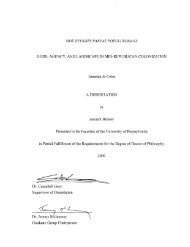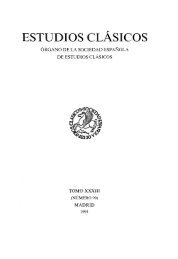a comparative study of a Roman frontier province. - Historia Antigua
a comparative study of a Roman frontier province. - Historia Antigua
a comparative study of a Roman frontier province. - Historia Antigua
You also want an ePaper? Increase the reach of your titles
YUMPU automatically turns print PDFs into web optimized ePapers that Google loves.
-475-<br />
itself (the building units are more fully described in Jones and Barker<br />
1980,32-34).<br />
As we have observed, the internal arrangement is inferior to Magrusa<br />
where a single hut complex contains as many rooms as the entire Magrusa<br />
north site. The largest building on the latter site comprises 5 rooms and<br />
is in any case divided into two separate units. It is a possibility that<br />
Magrusa north was built to house the same size <strong>of</strong> sub-tribal, hierarchical<br />
unit as utilised each one <strong>of</strong> the large complexes on Magrusa itself. Both<br />
would seem suitable to house an extended family group or small clan.<br />
Early ARS was also collected from this site.<br />
Dimensions : 92 m (N - S); 30 m (E -W max. )<br />
Area : 0.25 ha Original survey for ULVP : D. Mattingly<br />
J. H. Allan<br />
(f) Magrusa east (ZZ4) Figure 13c<br />
Situated on another detached outlier, this time to the east <strong>of</strong> the wadi<br />
Magrusa, Magrusa east is a contrasting site to the previous two and more<br />
closely resembles Mdhaweb I.<br />
The spur top is only built on at its north and south ends, but the<br />
buildings rival those <strong>of</strong> Mdhaweb I for architectural pretension. The<br />
north structure had no direct access onto the plateau, its solitary entrance<br />
in its west side giving out onto a difficult descent. This building is<br />
similar in plan and construction to the gsur <strong>of</strong> the Ghirza region. The<br />
masonry is <strong>of</strong> roughly squared and trimmed blocks, neatly coursed to form<br />
two faces with a rubble core. The interior <strong>of</strong> the building is divided into<br />
two parts each facing onto a yard. The outer yard, through which entrance<br />
was made, was surrounded by three rooms which perhaps served as stores or<br />
stables. The inner court was reached through a doorway and was flanked by<br />
12 living rooms, though those on the west side have now been slightly eroded.<br />
This part <strong>of</strong> the building looks like a typical single storey gasr.<br />
The southern area <strong>of</strong> the plateau was occupied by two distinct groups <strong>of</strong><br />
buildings. The first complex much resembled that just described. The neat<br />
masonry, traces <strong>of</strong> two external staircases, niches, windows and a stone door<br />
lintel clearly show a degree <strong>of</strong> architectural pretension. The complex was<br />
entered through a two-storey "tower". The rest <strong>of</strong> the rooms were then<br />
entered <strong>of</strong>f a corridor behind the tower or a yard area. It is possible that<br />
these two buildings were the residence(s) <strong>of</strong> a sub-tribal chief or chiefs in<br />
the later<br />
<strong>Roman</strong> period.<br />
The other buildings are <strong>of</strong> much rougher construction (similar to those<br />
<strong>of</strong> the other Magrusa sties). They were apparently constructed after the<br />
southern complex as they seem to respect its position. One <strong>of</strong> these is a<br />
simple 3 room unit; the other forms anL-shape <strong>of</strong> 8 rooms with a long<br />
narrow building (21 x7m; perhaps a byre) attached to its north side.<br />
These are best interpreted as service or subsidiary buildings for the main<br />
southern complex. The dating <strong>of</strong> all these structures seems to be roughly<br />
contemporary, third to fourth centuries A. D. A fragment <strong>of</strong> quernstone was<br />
also<br />
found.<br />
Dimensions : c. 180 m (N - S); 60 m (E -W max. )<br />
Area : 0.635 ha (built up area 0.25 ha)<br />
Original survey for ULVP : D. Mattingly, J. H. Allan<br />
APP .<br />
2.



