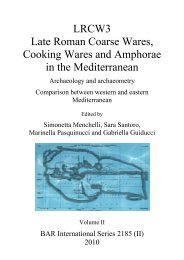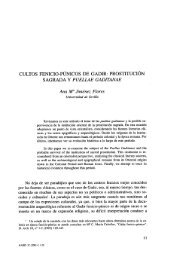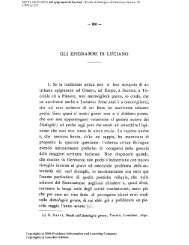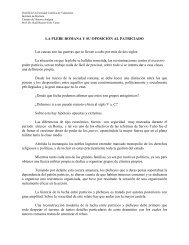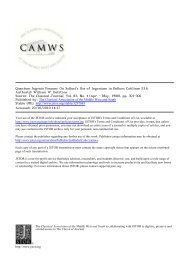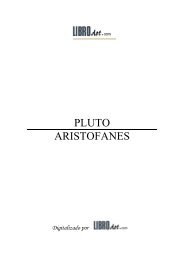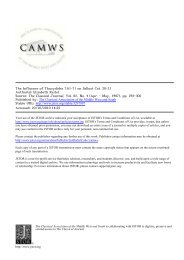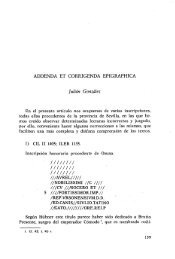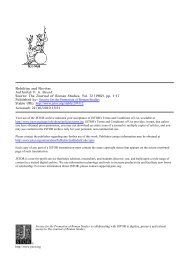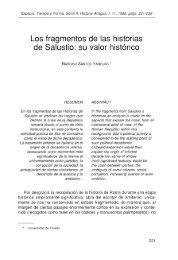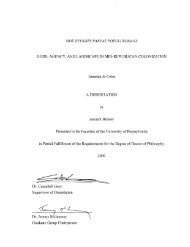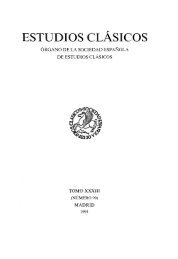a comparative study of a Roman frontier province. - Historia Antigua
a comparative study of a Roman frontier province. - Historia Antigua
a comparative study of a Roman frontier province. - Historia Antigua
Create successful ePaper yourself
Turn your PDF publications into a flip-book with our unique Google optimized e-Paper software.
-472-<br />
APPENDIX 2: Tribal centres in Tripolitania and Fezzan<br />
I The Magrusa/Mdhaweb oppida (Figures 12-13)<br />
Situated some 18 km west <strong>of</strong> Ghirza up the Zem-Zem at a point where two<br />
large tributaries join the wadi from the north and where there is an exten-<br />
sive area <strong>of</strong> cultivatable alluvium in the combined wadi floor. The eroded<br />
scarps <strong>of</strong> the area provide a series <strong>of</strong> semi-detached or isolated outliers<br />
projecting over the wadi plain. These sites are classic "4peron barre"<br />
positions, but it is surprising that all five such sites were utilised in an<br />
area <strong>of</strong> limited water resources. One possibility is that the complex marks<br />
the tribal centre <strong>of</strong> one <strong>of</strong> the Macae sub-tribes and was fully occupied only<br />
on a seasonal<br />
basis.<br />
(a) Mdhaweb I (ZZ2) (Jones and Barker 1980,29-30). Figure 12.<br />
The site known as Gasr Mdhaweb is the most visually prominent <strong>of</strong> the<br />
group, on account <strong>of</strong> a standing tower <strong>of</strong> c. 6 in. height which controls the<br />
direct approach to the site from the west. The ground plan <strong>of</strong> the tower<br />
is <strong>of</strong> an unusual trefoil plan, presumably adopted to fit the difficult<br />
cliff-top position. This tower lies about 8m west <strong>of</strong> the main defensive<br />
wall <strong>of</strong> the site in which there is no apparent gate on this side. The entire<br />
summit <strong>of</strong> the rocky promontory is surrounded by a wall <strong>of</strong> drystone construc-<br />
tion, there being a single entrance in the south side. The zig-zagging path<br />
approaching the gate from the south west was built up in places on ramps <strong>of</strong><br />
rubble.<br />
The interior <strong>of</strong> the site was very densely built up (Jones and Barker,<br />
1980, Plate 4b, p. 29). The drystone buildings were regularly coursed and <strong>of</strong><br />
a reasonably high standard <strong>of</strong> construction. Some fragments <strong>of</strong> ashlar masonry,<br />
including a piece <strong>of</strong> entablature (Jones and Barker 1980, plate 4c, p. 29) may<br />
have been reused from a mausoleum or possibly designed specially as door<br />
lintels. Unlike the other sites in the group there was little free space<br />
between the buildings, which were built both against the outer perimeter<br />
wall and over much <strong>of</strong> the interior space.<br />
The pottery and the architecture both suggest that the site as it<br />
stands is <strong>of</strong> <strong>comparative</strong>ly late date (third century A. D. forward). Traces<br />
<strong>of</strong> earlier structures are probably obscured by this late phase.<br />
Dimensions : 75 m (E-W: 87 m if tower included), 25.5 m (N-S max).<br />
Area : 0.168 ha. Original survey for ULVP : D. Mattingly<br />
T. Watson<br />
(b) Mdhaweb II (ZZ7) (Jones and Barker 1980,30; Allan 1980,26) Figure 12.<br />
Although Mdhaweb I is more sophisticated architecturally, Mdhaweb II<br />
was by far the larger site in terms <strong>of</strong> size and population. It is in fact<br />
the largest <strong>of</strong> the Tripolitanian oppida so far discovered and the plateau<br />
top exceeds the area <strong>of</strong> the plateau top at Zinchecra by several times. As<br />
at Zinchecra, occupation also continued down the scarps (see ZZ5 below).<br />
Although at first sight the barren plateau appears featureless, close<br />
inspection revealed traces <strong>of</strong> demolished walls and shallow depressions, which<br />
can be identified<br />
on kite air photographs as traces <strong>of</strong> extensive huts.<br />
These traces <strong>of</strong> occupation spread over the greater part <strong>of</strong> the plateau (c.<br />
300 x 100 m). These huts ranged from circular to rectangular to linked units,<br />
the greatest density <strong>of</strong> occupation being towards the eastern extremity <strong>of</strong><br />
the plateau. Almost all the pottery collected came from the eastern 150 m <strong>of</strong><br />
wide plateau.<br />
APP. 2.



