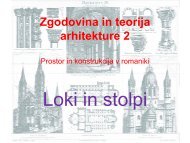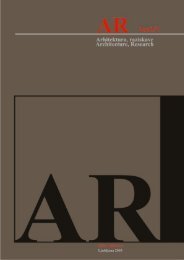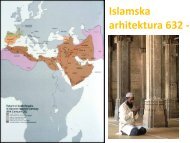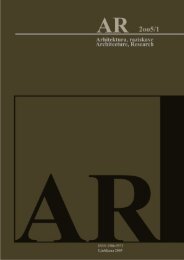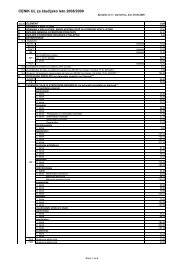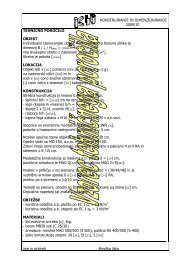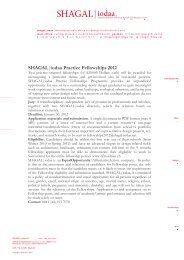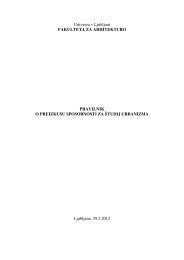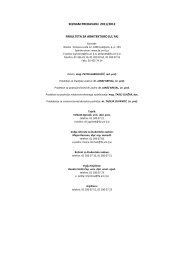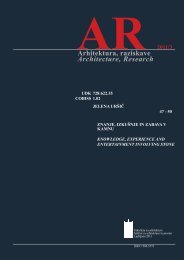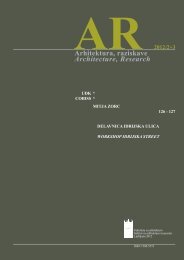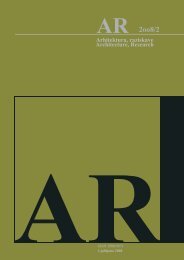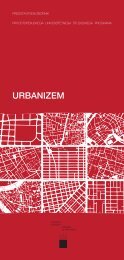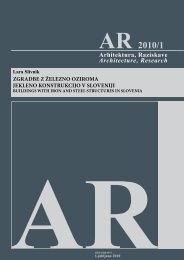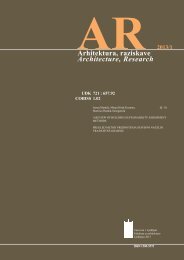Vanja Skalicky, Metka Sitar - Fakulteta za arhitekturo - Univerza v ...
Vanja Skalicky, Metka Sitar - Fakulteta za arhitekturo - Univerza v ...
Vanja Skalicky, Metka Sitar - Fakulteta za arhitekturo - Univerza v ...
Create successful ePaper yourself
Turn your PDF publications into a flip-book with our unique Google optimized e-Paper software.
AR 2012/1<br />
Arhitektura, raziskave<br />
Architecture, Research<br />
UDK<br />
COBISS<br />
711.58<br />
1.02<br />
<strong>Vanja</strong> <strong>Skalicky</strong>, <strong>Metka</strong> SiTAR<br />
18 - 25<br />
The Concepts on Quality of<br />
Life in the Maribor post-WW2<br />
Housing Estate<br />
Predstave o kakovosti<br />
življenja v mariborskih<br />
stanovanjskih naseljih po<br />
2. svetovni vojni<br />
<strong>Fakulteta</strong> <strong>za</strong> <strong>arhitekturo</strong><br />
Inštitut <strong>za</strong> <strong>arhitekturo</strong> in prostor<br />
Ljubljana 2012<br />
ISSN 1580-5573
AR<br />
Arhitektura, raziskave<br />
Architecture, Research<br />
2012/1<br />
<strong>Fakulteta</strong> <strong>za</strong> <strong>arhitekturo</strong><br />
Inštitut <strong>za</strong> <strong>arhitekturo</strong> in prostor<br />
Ljubljana 2012
AR 2012/1<br />
AR<br />
Arhitektura, raziskave / Architecture, Research<br />
<strong>Fakulteta</strong> <strong>za</strong> <strong>arhitekturo</strong><br />
ISSN 1580-5573<br />
ISSN 1581-6974 (internet)<br />
http://www.fa.uni-lj.si/ar/<br />
revija izhaja trikrat letno / published three times a year<br />
urednik / editor<br />
prof dr Borut Juvanec<br />
regionalna urednika / regional editors<br />
prof dr Grigor Doytchinov, Avstrija<br />
prof dr Lenko Pleština, Hrvaška<br />
uredniški odbor / editorial board<br />
prof dr Vladimir Bre<strong>za</strong>r<br />
prof dr Peter Fister<br />
prof dr Borut Juvanec<br />
prof dr Igor Kalčič<br />
doc dr Ljubo Lah<br />
znanstveni svet / scientific council<br />
prof dr Paul Oliver, Oxford<br />
prof Christian Lassure, Pariz<br />
prof Enzo d’Angelo, Firence<br />
recenzentski svet / supervising council<br />
prof dr Kaliopa Dimitrovska Andrews<br />
akademik dr Igor Grabec<br />
prof dr Hasso Hohmann, Gradec<br />
prof mag Peter Gabrijelčič, dekan FA<br />
tehnični urednik / technical editor<br />
doc dr Domen Zupančič<br />
prelom / setting<br />
Mark Wollrab<br />
lektoriranje, slovenščina / proofreading, Slovenian<br />
Karmen Sluga<br />
prevodi, angleščina / translations, English<br />
Milan Stepanovič, Studio PHI d.o.o.<br />
klasifikacija / classification<br />
mag Doris Dekleva-Smrekar, CTK UL<br />
uredništvo AR / AR editing<br />
<strong>Fakulteta</strong> <strong>za</strong> <strong>arhitekturo</strong><br />
Zoisova 12<br />
1000 Ljubljana<br />
Slovenija<br />
naročanje / subscription<br />
cena številke je 17,60 EUR / price per issue 17,60 EUR<br />
<strong>za</strong> študente 10,60 EUR / student price 10,60 EUR<br />
dekanat@fa.uni-lj.si<br />
revija je vpisana v razvid medijev pri MK pod številko 50<br />
revija je dosegljiva in ali indeksirana na naslednjih mestih:<br />
Cobiss, ICONDA, MIT digital library, Ulrich, DOAJ, CEEOL, DLib, UL FA AR<br />
<strong>za</strong> vsebino člankov odgovarjajo avtorji / authors are responsible for their articles<br />
revijo sofinancirata / cofinanced<br />
MŠŠ, Ministrstvo <strong>za</strong> šolstvo in šport<br />
tisk / printing<br />
Tiskarna Bograf<br />
© AR, Arhitektura raziskave, Architecture Research<br />
Ljubljana 2012
2012/1 AR<br />
Vsebina / Contents<br />
Uvodnik / Editorial 2<br />
Članki / Articles<br />
Martina Zbašnik-Senegačnik 6<br />
TRAJNOSTNA IZHODIŠČA V ARHITEKTURI<br />
FRANKA LLOYDA WRIGHTA /<br />
SUSTAINABLE ORIGINS IN ARCHITECTURE OF<br />
FRANK LLOYD WRIGHT<br />
<strong>Vanja</strong> <strong>Skalicky</strong>, <strong>Metka</strong> <strong>Sitar</strong> 18<br />
The Concepts on Quality of Life in the<br />
Maribor post-WW2 Housing Estates /<br />
Predstave o kakovosti življenja v mariborskih<br />
stanovanjskih naseljih po 2. svetovni vojni<br />
Amir Čaušević, Nerman Rustempašić 26<br />
Evaluation of stability of masonry minaret<br />
in high seismicity region /<br />
Ocenjevanje stabilnosti zidanega minareta na<br />
izrazito potresnem območju<br />
Gašper Mrak, Alma Zavodnik Lamovšek, Alenka Fikfak<br />
32<br />
TURIZEM IN POSELITVENI VZORCI NA PODEŽELJU<br />
na primeru razvoja poselitve v slovenskih Alpah /<br />
TOURISM AND SETTLEMENT PATTERNS IN RURAL<br />
COUNTRYSIDE in case of the settlement<br />
development in the Slovenian Alps<br />
Projekti / Projects<br />
Borut Juvanec 48<br />
KULTURA DEDIŠČINE V IZVORNEM OKOLJU,<br />
rezultati slovenske znanosti<br />
Culture of Heritage in Origin (the Space):<br />
Results of Slovene Sciences<br />
Domen Zupančič 50<br />
Vrednote vernakularne pastirske<br />
arhitekture Slovenije<br />
Vernacular transhumans structures<br />
in Slovenia<br />
Vojko Kilar 52<br />
VARNOST PASIVNIH HIŠ PRI POTRESU 1, 2011<br />
SAFETY OF PASSIVE HOUSES SUBJECTED TO<br />
EARTHQUAKE 1, 2011<br />
Kongresi / Congresses 59<br />
Gergely Nagy 42<br />
Recenzija knjige: Workers' neighborhoods and<br />
workers' cities 1750 - 1950.<br />
Borut Juvanec 44<br />
Recenzija knjige: Dosežki slovenskega<br />
gradbeništva (1918 – 1941) in stavbenik Josip Slavec
<strong>Vanja</strong> <strong>Skalicky</strong>, <strong>Metka</strong> <strong>Sitar</strong><br />
The Concepts on Quality of Life in the Maribor<br />
post-WW2 Housing Estates<br />
Predstave o kakovosti življenja v mariborskih stanovanjskih<br />
naseljih po 2. svetovni vojni<br />
2012/1 AR<br />
UDK 711.58<br />
COBISS 1.02<br />
prejeto 5. 3. 2012<br />
izvleček<br />
Paradigma kakovosti življenja v stanovanjskem prostoru<br />
je odvisna od različnih funkcij z vlogo medsebojnega<br />
povezovanja, ki ne <strong>za</strong>dovoljujejo le potreb stanovalcev, ampak<br />
tudi prebivalcev mesta v celoti. Poleg tega je bistvenega<br />
pomena, da stanovanjska območja vsebujejo lahko dostopne<br />
in primerno oblikovane javne in zelene površine. Poglavje<br />
se osredotoča na vplive, ki jih ima načrtovanje stanovanjskih<br />
naselij na kakovost življenja prav z ozirom na takšne površine.<br />
V zdajšnjem času se javne in zelene površine v stanovanjskih<br />
naseljih zgrajenih po 2. svetovni vojni pogosto uporabljajo v<br />
druge namene, predvsem <strong>za</strong>radi velikega števila avtomobilov,<br />
ki je privedlo do velikanskih problemov s parkiranjem. Dve<br />
desetletji po privati<strong>za</strong>ciji stanovanj je vprašanje lastništva<br />
zelenih površin ter s tem pove<strong>za</strong>nega vzdrževanja pogosto<br />
vzrok zelo hudih sporov, ki nastajajo <strong>za</strong>radi napačne uporabe<br />
javnih prostorov. V nadaljevanju bom predstavil poseben<br />
fenomen, namreč vpliv visoko kakovostnih skandinavskih<br />
stanovanjskih modelov na slovensko urbanistično načrtovanje<br />
in oblikovanje stanovanjskih naselij v obdobju po 2. svetovni<br />
vojni. Pregled večdružinskih mariborskih stanovanjskih naselij<br />
iz tega obdobja oblikuje nov pristop h kakovosti življenja,<br />
zlasti z ozirom na odprt javni prostor.<br />
abstract<br />
The paradigm of quality of life in housing depends on various<br />
interconnectedness functions, which satisfy not only the needs<br />
of dwellers but also the inhabitants of the city, in general. In<br />
addition, it is essential that the residential areas incorporate<br />
well accessible and appropriately designed open public space<br />
and green areas. In regard to that, the chapter focuses on<br />
the impacts of housing estate planning elements on quality<br />
of life. Currently, open public space and green areas in the<br />
post-WW2 housing estates are often used for other purposes,<br />
largely as a consequence of number of cars that has led to<br />
enormous parking problems. Two decades after the housing<br />
privati<strong>za</strong>tion, the question of the ownership of green areas<br />
and related maintenance is often the cause of most adverse<br />
conflicts, arising from the misuse of open public space.<br />
Further, a special phenomenon, the influence of high-quality<br />
Scandinavian housing models on Slovenian urban planning<br />
and design of housing estates in the post¬-WW2 period will<br />
be presented. The overview of multi-family housing estates in<br />
the city of Maribor from this period raise new approach on the<br />
quality of life particularly in regard to open public space.<br />
ključne besede<br />
kakovost življenja, stanovanjska naselja po 2. svetovni vojni, odprt<br />
javni prostor, zelene površine, Maribor, arhitekt Ljubo Humek<br />
Characteristics and Models of Post-WW2 Housing Estates<br />
During post-war renovation in Europe in the 1950s housing<br />
development mainly reflected the view that housing is the<br />
fundamental right of the citizens and society. With time,<br />
residential complexes became increasingly larger, buildings<br />
taller and the building density higher, in turn spurring population<br />
density in urban areas. This issue has been dealt with by many<br />
expert and research studies and been the subject of many<br />
discussions, consultations, competitions and exhibitions. As a<br />
rule, Slovenian urban planners and architects were looking for<br />
models of modern approaches to housing estate planning in<br />
social-welfare Scandinavian countries and mainly found them<br />
in the social housing models of housing estate predominantly in<br />
Sweden. In general, Sweden was an interesting destination for<br />
experts of all nationalities to study since it had not been affected<br />
by WW2 and was able to continue its course of development<br />
in the post-war period. It also became a model for Slovenia in<br />
terms of understanding and solving social housing issues as well<br />
as putting them at the centre of societal concern. Similarly as in<br />
the majority of countries of Europe of that time, the most typical<br />
indicator of the population’s needs was the shortage of housing<br />
and the resulting dependence on the profit-making sector.<br />
As a counterweight, Sweden found the most powerful tool in<br />
collective housing organised in the form of non-profit housing<br />
co-operatives. A well-known urban planning concept advocated<br />
the outward directed growth of towns, chiefly along the subway<br />
transport axis where new suburbs were added. Every suburb<br />
key words<br />
quality of life, Post-WW2 Housing estates, Open Public Space,<br />
Green areas, Maribor, Architect Ljubo Humek<br />
was designed as a complete housing estate linked to public<br />
transport and equipped with its own social programmes, whereas<br />
individual estates were separated by green spaces and parks.<br />
This model has become a model for many European countries<br />
and cities, and the Scandinavian housing culture continued to<br />
serve as such for Slovenian urban planning and architectural<br />
practice due to its aesthetically perfected but simple design<br />
of close to nature environment determined by modern man’s<br />
everyday needs. Thus very early on Slovenian architects have<br />
been enthusiastic about Scandinavian architecture, design and<br />
lifestyle, i.e. qualities in which they could draw parallels with<br />
Slovenia [Malešič 2008]. As a result of their study trips, living<br />
and working in Sweden they introduced the Swedish housing<br />
culture models into Slovenia, as well.<br />
The Scandinavian approaches to quality of life gained ground<br />
thanks to a broader, interdisciplinary approach, which manifested<br />
itself in a changed attitude to open public space. One of the first<br />
architects to transpose the Scandinavian planning principles<br />
was architect Ljubo Humek, who visited Scandinavia already<br />
in 1951. Among others, Marta and France Ivanšek introduced<br />
the idea of low-rise, high-density housing and the Scandinavian<br />
kitchen design system architects Mitja Jernejec, Niko Bežek,<br />
Lučka and Aleš Šarec, Edvard Ravnikar formed a colony of<br />
Slovenian architects in Sweden [Pirkovič 1982]. They generally<br />
published their considerations, ideas and proposals in the<br />
Arhitekt magazine, issued between 1951 and 1963, and mainly<br />
edited by France Ivanšek. Inspired by his impressions gained<br />
18
AR 2012/1<br />
<strong>Vanja</strong> <strong>Skalicky</strong>, <strong>Metka</strong> <strong>Sitar</strong><br />
The Concepts on Quality of Life in the Maribor post-WW2 Housing Estates<br />
during a trip to Sweden, Humek emphasised the successful<br />
blending of buildings with nature and the environment and<br />
the construction consistency, while highlighting the thriving<br />
co-operation between the architect as a generator of ideas, and<br />
sociologists, geographers, economists, statisticians, engineers,<br />
doctors, pedagogues, teachers, traffic experts etc. Attention was<br />
turning to quality of life, which, among Swedes, is principally<br />
felt as care for the individual in the midst of society. Besides<br />
the spatial approach, he mainly focused on the programming<br />
and sociological approach to the centre of a residential district<br />
[1952]. Already in the early 1950s, Humek and Ivanšek<br />
emphasised certain quality criteria in urban planning which<br />
are still valid today, namely interdisciplinarity, the blending<br />
of buildings and the natural environment, consistency in<br />
construction complexity, a programming and sociological<br />
approach to residential development, a diversity of building<br />
typologies, public green spaces as the focal point of housing<br />
estates and the subordination of the whole to the principle of<br />
maximum sun exposure and a communication network [Humek<br />
1952, Ivanšek 1955]. Humek also emphasised concern for<br />
human being as an individual and a member of the community,<br />
while also relying on quality of lifer [1952]. Ivanšek attributed<br />
Swedes with a refined sense for research into the environment<br />
and the artistic value of architecture, unmatched sensitivity in<br />
choosing materials as well as a strong social consciousness. In<br />
his conclusions, Ivanšek described Scandinavia as a role model<br />
for a humanistic approach to housing development [Malešič<br />
2008]. Soon, along with criticism of the domestic housing<br />
situation, some ideas emerged in Slovenia about how to organise<br />
housing estates according to the Scandinavian principles, which,<br />
in contrast to the monotonous settlements of that time, linked<br />
people of different ways of life while enabling them to realize it<br />
accordingly. The arrangement of open public spaces thus joined<br />
the key elements of housing estate planning and construction<br />
relatively early on as such areas are crucial factors in preserving<br />
and improving the living environment’s quality.<br />
Impacts of Housing Estates on Quality of Life<br />
When speaking of housing estates one usually refers to large<br />
residential complexes in suburbs or on the edge of cities.<br />
Housing estate planning focuses on introducing buildings with<br />
regard to built public spaces, green spaces and traffic areas.<br />
The abovementioned urban planning elements are denoted by<br />
the term “open space”, in its current sense, which is playing an<br />
increasingly important role in housing estate development in<br />
terms of space morphology along with identity and quality of<br />
life.<br />
According to Ogrin, open space is a common term for parks and<br />
recreation areas, green spaces and promenades [Draksler after<br />
2009]. Open space is designed for leisure time, recreation, sport,<br />
assembly, socialising etc., whereby the offer and accessibility<br />
of it are vital as they facilitate the well-being of different age<br />
groups. It is important that it facilitates several activities and<br />
related experiences, which, in terms of their location in the<br />
area and the diversity of the programmes, are decisive factors<br />
in satisfying human needs in a well-arranged and maintained<br />
environment. Consequently, residents can spend their active and<br />
passive leisure time in the immediate vicinity of their homes and<br />
satisfy their socialising needs with other dwellers, all of which<br />
considerably influences their attitude to the housing environment<br />
[Polič 1996]. A viewpoint that is increasingly taking hold is that<br />
open space is designed – besides for internal use by residents –<br />
for public use by visitors and general public.<br />
The concept of open space design within housing estates<br />
substantially influences the quality of life in the sense of<br />
ensuring the residents’ safety, a feeling of belonging and the<br />
estate’s ecological integrity. On one hand, the building typology<br />
itself dictates different types of open space, its size and user<br />
accessibility and, consequently, the possibility of control over<br />
the area as one of the crucial elements of open space quality<br />
[Newman 1996]. On the other hand, poor accessibility of a<br />
housing estate can result in a feeling of isolation which happens<br />
in cases where arterial roads and other infrastructure systems<br />
literally cut the housing estate off from the rest of the town. Oneway<br />
to rectify this is to improve public transport so as to help<br />
the estate evolve from a strongly isolated to an easily accessible<br />
location [RESTATE 2007]. The importance of public functions<br />
within a housing estate should also be mentioned as they facilitate<br />
specific services while also stimulating contacts between people<br />
by providing space for conversing and socialising. In this way,<br />
the residents engage in everyday activities and do not succumb<br />
to a feeling of monotony, boredom and seclusion. It helps an<br />
individual become aware he is an indispensable member of<br />
society [Trstenjak 1984].<br />
The living environment satisfies our basic needs as it enables<br />
our regeneration, offers protection and security, enables<br />
privacy, creates communication possibilities and facilitates<br />
identification. To ensure a high quality living environment,<br />
the housing estate planning designs intertwine the elements of<br />
residential building design with those of a public programme, an<br />
open public space and green spaces that, together with the traffic<br />
network and stationary traffic areas, make up an inseparable<br />
whole. Many definitions describe the quality of a housing estate<br />
by the architectural and urban planning elements of dwellings,<br />
residential buildings, public buildings and outdoor spaces, i.e.<br />
all those spaces where residents move every day, cater to their<br />
needs and carry out various activities [Sendi 2000]. Physical<br />
attributes of a housing environment include the character of the<br />
area, its flexibility, diversity, readability, accessibility, building<br />
density, and possibilities for combining different uses since all<br />
of these attributes are linked to the quality of open public spaces.<br />
According to the Leipzig Charter on Sustainable European<br />
Cities, high-quality architecture significantly contributes to<br />
cities’ and other urban areas’ competitiveness by creating quality<br />
open public spaces, green systems and functional solutions for a<br />
specific housing environment [2007]. Typical quality indicators<br />
include criteria such as the relation between the building and the<br />
open space, the availability of services, schools, kindergartens,<br />
health and other institutions, the traffic network, the free<br />
movement of pedestrians on pavements and in squares, the<br />
stationary traffic arrangement, public transport accessibility,<br />
access to town hinterland and recreational areas, access to<br />
and the provision of utility infrastructure, well-designed green<br />
spaces, children’s playgrounds, sports fields or courts and built<br />
open public spaces. Moreover, the criteria can be classified by<br />
different spatial levels – the level of the dwelling, the level of the<br />
building and the level of the entire housing estate [COST 2010]<br />
constitute the levels which, in accordance with typical criteria,<br />
co-define the quality of life and, indirectly, the attractiveness of<br />
individual city districts. A high quality living environment, which<br />
also depends on maintenance of a housing estate, contributes<br />
substantially to preventing districts becoming socially excluded.<br />
19
<strong>Vanja</strong> <strong>Skalicky</strong>, <strong>Metka</strong> <strong>Sitar</strong><br />
The Concepts on Quality of Life in the Maribor post-WW2 Housing Estates<br />
AR 2012/1<br />
Yet it should be noted that any degradation in the physical sense<br />
of the word decreases the quality of the entire area.<br />
Renewal Principles for Improving Housing Estates<br />
In the last few decades the issue of the renewal of existing housing<br />
estates has in many European countries, regions and cities<br />
been at the forefront of endeavours to implement sustainable<br />
development principles. Developmental documents and<br />
strategies focus on the quality of the living environment which is<br />
an important factor in efforts of individual areas and city districts<br />
to compete with other locations in terms of the work and living<br />
opportunities and advantages they offer. The urban-planning and<br />
architectural characteristics of the housing stock, which dates<br />
to the post-WW2 period, mainly fail to meet contemporary<br />
residents’ expectations and needs. Some housing estates have<br />
deteriorated from a hypothetically carefully designed “ideal”<br />
living environment seeking to combine the basic functions of<br />
housing, child care, education, recreation, supply etc. into areas<br />
generally characterised by decaying physical structures and<br />
unsuitable functionalities. The physical separation of individual<br />
functions has led to conflicts and pressures within housing<br />
estate, then associated with the poor condition of these areas.<br />
Open public spaces are most burdened by a growing number<br />
of private cars causing traffic jams and parking problems. The<br />
consequences of the deteriorating built and green spaces include<br />
negligence, dissatisfaction and even perils, which considerably<br />
decrease the quality of life and satisfaction of those residing in<br />
housing estates [Van Kempen 2007].<br />
The quality of the living environment is central to endeavours<br />
to comprehensively renew and revitalise large housing estates<br />
in particular. In Slovenia no such comprehensive renewal has<br />
yet been undertaken, whereas individual instances are more a<br />
result of the greater awareness and efforts of individuals than<br />
any organised approach to renewal as part of a sustainable<br />
development policy. The fact is that Slovenia has not adopted<br />
a comprehensive strategy to renewal its existing housing<br />
stock, even if the issue of maintaining worn-out buildings and<br />
infrastructure is considered a priority by professional circles,<br />
politicians and civil society.<br />
For several decades, many European countries and cities have<br />
been intensively testing different approaches to the sustainable<br />
renewal of the existing housing stock and the result is different<br />
strategies aimed at improving the quality of life. The principles<br />
of sustainable renewal are generally inherent to sustainable<br />
renewal goals, as, among others, [i] an improvement of living<br />
conditions and ensuring user-friendly living in terms of<br />
residents’ current and future needs; [ii] better flexibility of the<br />
design of a dwelling, building or entire residential area through<br />
economically favourable and innovative measures; [iii] a<br />
reduction of energy consumption, the use of environmentallyfriendly<br />
materials and renewable sources; and [iv] cutting the<br />
costs of operating buildings [<strong>Sitar</strong> et al. 2005].<br />
A comprehensive renewal of housing structures reshapes the<br />
entire housing estate, thereby guaranteeing its recognisability,<br />
which is one of the main quality of life criteria. The quality of<br />
the living environment is influenced by various factors such<br />
as high-quality architecture and design, also incorporating a<br />
high degree of functionality at all levels of environmentallyfriendly<br />
urban planning, construction and use. This brings to the<br />
fore the efficient management of resources, including land and<br />
materials, as well as the costs of use. A special role is played by<br />
open public space design which should be tailored to residents’<br />
needs, while also encouraging – via integral project solutions<br />
– the formation of housing estate and broader communities in<br />
terms of communication, self-assistance etc. It is particularly<br />
important to permanently integrate different types of residents’<br />
direct involvement in management and maintenance.<br />
Slovenia: Influences of Social Changes on Development of<br />
Housing Stock<br />
In Slovenia, a sufficient and qualitative housing supply has<br />
traditionally been one of the most indicative criteria for welfare<br />
policies. As part of that, housing provision was one of the<br />
strongest central government policies of the former system. For<br />
decades, housing development was characterised by reforms and<br />
instruments adopted in line with the specifics of economic and<br />
social development. In the 1950s and 1960s, industrialisation<br />
triggered intensive urbanisation processes with a permanent<br />
need for new housing being connected to a strong rural-urban<br />
drift from the countryside to places of employment. Ongoing<br />
development followed during the 1970s and 1980s when socalled<br />
societal housing in the form of multi-family housing<br />
estates reached its peak. The expansion of public [social]<br />
housing construction was accompanied by governmental<br />
financial arrangements. The locations were mostly in suburban<br />
areas and on the outskirts of towns and larger cities.<br />
Razpredelnica 1: Število stanovanj po letu izgradnje v Sloveniji. [Vir: Nacionalni<br />
stanovanjski program <strong>za</strong> obdobje 2012-2021. Osnutek, 2011]<br />
Table 1: Number of dwellings by the year of construction in Slovenia [Source:<br />
National housing programme for the period 2012-2021. Conception, 2011]<br />
After 1985, the production of housing started to decline due to<br />
changes in the system of financing and organising of housing<br />
provision [<strong>Sitar</strong>, after Rebernik 2008]. In the 1990s, the new<br />
independent state of Slovenia minimised its housing production<br />
due to the new market conditions. However, the very ambitious<br />
National Housing Programme that followed for the period 2005<br />
to 2015 has largely not been realised. As a result, the existing<br />
housing stock in Slovenia is relatively outdated today, with 70%<br />
of flats being older than 30 years, which is the maximum age for<br />
renewal.<br />
Razpredelnica 2: Delež novogradenj in prenov obstoječih zgradb od 1998 do<br />
2009 v Sloveniji v odstotkih. [Vir: Nacionalni stanovanjski program <strong>za</strong> obdobje<br />
2012-2021. Osnutek, 2011]<br />
Table 2: Share of new construction and refurbishment of existing buildings from<br />
1998 to 2009 in Slovenia, in percent. [Source: National housing programme for<br />
the period 2012-2021. Conception, 2011]<br />
The deteriorating quality of life in the old housing estates is<br />
closely associated with the privatisation of so-called “social<br />
flats” in the early 1990s. As much as 92 percent of the old<br />
20
AR 2012/1<br />
<strong>Vanja</strong> <strong>Skalicky</strong>, <strong>Metka</strong> <strong>Sitar</strong><br />
The Concepts on Quality of Life in the Maribor post-WW2 Housing Estates<br />
housing stock is privately owned, posing a major hindrance to<br />
decision-making on the maintenance and financing of renewal<br />
works that aims to improve the quality of the living environment<br />
[<strong>Sitar</strong> et al. 2005].<br />
Slovenia has so far not adopted any comprehensive strategy<br />
on renewing the existing housing stock, even though the<br />
maintenance of worn-out buildings and infrastructure is one of<br />
the most topical issues. The notion of renewal and regeneration<br />
is among the priority goals of a single spatial development<br />
document that Slovenia has adopted since its independence<br />
[Spatial Development Strategy of Slovenia, 2004]. Namely,<br />
renewal within this strategy mainly envisages measures aimed<br />
at reducing excessive pressures and inappropriate land use.<br />
Released for public discussion before the end of 2011, the<br />
draft National Housing Programme for the 2012–2021 period<br />
is the first document planned to define renewal officially as a<br />
main developmental priority. Even though this draft document<br />
has been harshly criticised by professional circles, it is still a<br />
big step towards a systematic approach to reviving degraded<br />
areas and improving the living and working quality of existing<br />
housing estates. Slovenia thus follows the European guidelines<br />
that support those measures aim to renew especially problematic<br />
residential areas characterised by physical deterioration and<br />
social exclusion [2011].<br />
A good two decades after social housing was privatised, a<br />
reason for the abovementioned situation is closely associated<br />
with management of the housing stock, in regard to the bulk<br />
of problems arising from the issue of ownership of common<br />
open spaces. Consequently, particularly in older housing estates,<br />
green spaces are deteriorating, illegal or unregulated parking<br />
is increasing and people occupy open public space for private<br />
purposes, e.g. they put a fence up around their garden plot etc<br />
[Gazvoda 2001]. All of these phenomena reduce the ability to<br />
identify with and the efficiency of the relationship between<br />
residents and the open public space Thus, public spaces are<br />
nowadays often used for other purposes, particularly to make<br />
up for the lack of parking spaces. Consequently, free spaces are<br />
scarce and the building density is increasing to the detriment of<br />
green spaces .<br />
Post-WW2 Housing Estate in The City of Maribor<br />
The city of Maribor is perhaps the most significant example to<br />
illustrate Slovenian housing development at the local level. With<br />
112,153 inhabitants and an area of 147.5 sq. km, Maribor is the<br />
economic, administrative and cultural centre of the Podravje<br />
region and its 310,743 inhabitants [Urban Audit, 2005]. Due<br />
to a population both generally declining and ageing, Maribor<br />
is currently on the very end of indicators of demographic<br />
characteristics of Slovene towns and cities. The population’s<br />
stagnation is also reflected in a decrease in the number of<br />
households [<strong>Sitar</strong> 2008]. However, one advantage of Maribor is<br />
its exceptional traffic position. Accessible by road, rail and air,<br />
the city has a favourable position at the crossroads of transport<br />
corridors linking Central Europe with Balkan countries and<br />
the Mediterranean area with Eastern Europe. Besides, Maribor<br />
airport is located 5 km from the city centre, close to the motorway<br />
to Ljubljana.<br />
In the past, Maribor was an important industrial centre in the<br />
north of Yugoslavia. In the 1990s when Slovenia gained its<br />
independence it experienced a deep economic recession as a<br />
side-effect of the change in the economic and political system.<br />
Recently, the city and region have considerably improved their<br />
urban, social and cultural image. Shopping malls, Cineplexes<br />
and entertainment facilities highlight the new suburbanisation<br />
trends on the outskirts of and settlements around the city. New<br />
developments are defining the borders of a functional urban<br />
region of approximately 170,000 inhabitants [Drozg 2006].<br />
Every day about 25,000 people commute to Maribor for work,<br />
education, shopping and other activities [<strong>Sitar</strong> 2008, after Urban<br />
Audit 2005]. Maribor also is the second biggest university city<br />
with approximately 22,000 students. The City Municipality of<br />
Maribor is administratively divided into 11 city districts and 6<br />
local communities. The main political body at the local level<br />
is the city council, with the mayor representing the competent<br />
authority in the areas of city planning, housing policies and<br />
provision of infrastructure and public services.<br />
The first post-war residential area in Maribor were characterised<br />
by a rigid urban planning concept whose realisation was<br />
accompanied by a shortage of materials and equipment, poor<br />
quality construction and craft works and utility infrastructure<br />
as well as the remoteness of the housing locations from urban<br />
centres. The new housing estates first emerged in the immediate<br />
hinterland of industrial plants; an example is the housing estate<br />
of the TAM factory built in 1947 and designed by Maribor-based<br />
architect Ljubo Humek. On Humek’s initiative, the Maribor<br />
Architectural Design and Planning Office was established in<br />
1952 where the architects Branko and Ivan Kocmut, Magda<br />
Kocmut and Bogomir Ungar worked from the outset. Their<br />
number one task was to conduct an analysis of the housing<br />
problems facing the city of Maribor. Their urban planning and<br />
architecture concepts followed the example of Sweden where<br />
multi-family residential construction was part of a broad social<br />
system [Pirkovič 1982]. Thus, from the post-war period until<br />
today some housing estates of exceptionally high quality have<br />
evolved in Maribor and are presented below, with an emphasis<br />
on open public space elements.<br />
Housing Estate in the 1950s<br />
Housing Estate Gosposvetska cesta<br />
An example of an interesting urban concept for a high-quality<br />
multi-family housing construction is the housing estate along<br />
Gosposvetska cesta, planned by Ljubo Humek in 1954, followed<br />
the Swedish model and is as such the first example of the<br />
housing-estate concept in Slovenia [Pirkovič 1982].<br />
It is located in the western part of Maribor, about 1 km from<br />
the city centre. The area boasts exceptionally high quality<br />
in terms of the urban planning approach as it emphasises the<br />
relationship between the built structures and the green areas.<br />
This estate represents a major milestone in the development of<br />
collective housing in Maribor, mainly due to its services such as<br />
a community health centre, shopping pavilion and later also a<br />
kindergarten – all of which saw theory being turned into reality.<br />
The housing estate’s skeleton comprises basic housing structures,<br />
i.e. high-rise tower blocks and apartment blocks which together<br />
with the services form a homogeneous composition of buildings<br />
located along the curved street and in the midst of greenery.<br />
We can say that the architecture of the high-rise tower blocks<br />
designed by Branko Kocmut, another architect from Maribor,<br />
also followed the Swedish model.<br />
The traffic axis plays a dual role of a residential street and a<br />
city road leading from the city centre westwards. Due to small<br />
amount of traffic at the time, such a composition is excusable<br />
21
<strong>Vanja</strong> <strong>Skalicky</strong>, <strong>Metka</strong> <strong>Sitar</strong><br />
The Concepts on Quality of Life in the Maribor post-WW2 Housing Estates<br />
AR 2012/1<br />
Slika 1: Situacijski načrt stanovanjskega naselja Gosposvetska cesta, Maribor.<br />
Figure 1: Site plan of Gosposvetska cesta Housing Estate, Maribor<br />
although today the road is a strong source of noise. Outdoor<br />
garages are located on the inner side of the blocks and highrise<br />
tower blocks in the eastern part of the housing estate. The<br />
estate features 74 garages in total, representing just 0.15 of a<br />
parking space per flat. The green spaces between the buildings<br />
contain relatively neglected sandboxes and other items of urban<br />
equipment. The estate is easily accessible by public transport<br />
[bus] and meets the standards of distances to kindergarten,<br />
primary school, recreation activities and green hinterlands. The<br />
estate also features several supply and service activities.<br />
Housing Estate from the 1960s to 1980s<br />
Borova vas Housing Estate<br />
A major landmark in the development of multi-family estates<br />
was the 1965 housing reform resulting in the complete<br />
decentralisation of special-purpose funds for financing housing<br />
development, which was taken over by commercial banks. The<br />
distinctively economic logic involved soon demonstrated its<br />
shortcomings such as extreme overuse of areas and diminishing<br />
interest in the construction of services. For example, to<br />
maximise the use of building land, the objects had more<br />
storeys than originally planned at the expense of open public<br />
spaces, without any influence or participation considering their<br />
wishes and expectations by the residents. The sheer need for<br />
accommodation was thus satisfied, but there were no cultural,<br />
recreational and educational institutions, which have since led<br />
to the residents’ feelings of isolation and alienation.<br />
The architectural design is characterised by the typical<br />
monotony of built structures, often contradicting the prescribed<br />
norms and standards. Even if influences from abroad were still<br />
there, the realisation was substantially poorer than planned and,<br />
more importantly, less in harmony with the natural environment<br />
and human measure. After 1970, in reaction to the problematic<br />
situation a social campaign was launched to amend the housing<br />
policy. Theoretically, the housing estate should – apart from<br />
residential buildings – also include buildings of public interest,<br />
a traffic scheme as well as recreational and green spaces, all of<br />
which are determined by the size of the estate and the housing unit<br />
typology. In practice, this is manifested in different approaches<br />
to the design of previously uniform residential blocks that are<br />
22
AR 2012/1<br />
<strong>Vanja</strong> <strong>Skalicky</strong>, <strong>Metka</strong> <strong>Sitar</strong><br />
The Concepts on Quality of Life in the Maribor post-WW2 Housing Estates<br />
becoming increasingly fragmented. However, from the point<br />
of view of quality of life, this fragmentation should result in<br />
putting more emphasis on public open spaces [Pirkovič 1982].<br />
The Borova vas housing estate was built between 1985 and 1988<br />
in the suburban area of Maribor. The blocks of flats, shaped as<br />
rectangular lamellae, four- to eight-storeys high. A cross-shaped<br />
access road divides the housing estate into four units. The<br />
buildings are oriented so that the longer side of the buildings<br />
faces the access road, whereas all shorter sides form a half-open<br />
atrium. The result is that open green spaces are separated from<br />
motor traffic areas and the housing estate is internally divided<br />
into noisy and quiet sections. The cross-shaped access road is on<br />
a different level from the entrance and parking areas, adding to<br />
the separation of motor traffic areas from other estate sections.<br />
Outdoor parking spaces covered with green roofing are arranged<br />
around the block entrances above the access road. Pedestrians<br />
use the pavements along the access road where, regrettably,<br />
cars are illegally parked. A kindergarten and primary school are<br />
located in the immediate vicinity of the housing estate. Public<br />
services within the housing estate include a retirement home,<br />
a hairdresser, a pub and a tailor’s shop. The opening of the<br />
large shopping centre on the housing estate’s western side has<br />
ruined some small local shops. The walkway is interrupted by<br />
a slip road, which literally cuts the estate off from the green<br />
hinterlands, while also linking it to the city centre and rerouting<br />
transit motor traffic to the city edge.<br />
A small-scale survey was conducted among the housing estate’s<br />
residents who seemed to be generally satisfied with the quality<br />
Slika 2: Situacijski načrt stanovanjskega naselja Borova vas, Maribor.<br />
Figure 2: Site plan of Borova vas Housing Estate, Maribor.<br />
23
<strong>Vanja</strong> <strong>Skalicky</strong>, <strong>Metka</strong> <strong>Sitar</strong><br />
The Concepts on Quality of Life in the Maribor post-WW2 Housing Estates<br />
AR 2012/1<br />
of life, despite some deficiencies. According to the results of<br />
the survey the most appreciated qualities of the housing estate<br />
include the safe and quiet neighbourhood, the good condition<br />
of the environment and regulated public transport as well as<br />
the high proportion of green areas which should nevertheless<br />
be better maintained. The reasons for the deteriorating open<br />
public spaces include the residents’ low level of participation in<br />
activities organised within their housing estate, especially those<br />
related to keeping the environment neat and tidy. Children’s<br />
playgrounds for different age groups are located at several<br />
points of the housing estate, and have to be renewed or their<br />
range of activities expanded. Similarly as in other housing<br />
estates, the residents find the missing parking places to be the<br />
biggest problem. Accordingly, a shortage of parking areas due to<br />
the number of cars exceeding the parking capacity seems to be a<br />
major indicator of degradation of urban area.<br />
Conclusion<br />
Improving the quality of the existing housing stock is crucial<br />
for all of society and can also be understood as one of many<br />
ways to achieve a more socially sustainable society of the future<br />
[Caldenby & Wedebrunn 2010]. In Slovenia, the analysis of the<br />
quality of life of housing estates built after World War revealed<br />
that the urban planning concepts manifest some shifts in terms<br />
of quality of housing constructions. Slovenian architects were<br />
mainly influenced by Swedish approaches to the development of<br />
housing, with an emphasis on Swedish models which radically<br />
changed the views of the housing culture and the related attitude<br />
to open public space. However, there is a vital difference<br />
between the Scandinavian and Slovenian cultures which should<br />
not be overlooked. In Scandinavia quality of life is maintained<br />
through a continuous renewal process which, in Slovenia, has<br />
not taken hold in view of systematic approach. In Slovenia, one<br />
cannot talk of a continual process because the area of renewal<br />
has not yet been comprehensively regulated. Alternatively,<br />
due to additional problems caused by a shortage of dwelling<br />
and the poor condition of the housing stock, the need for a<br />
broader horizon when it comes to solving housing issues has<br />
only intensified. This calls for a wide discussion that requires<br />
new views and instruments for resolving the issue of renewing<br />
the housing estates; in the coordination processes, apart from<br />
owners and users, other stakeholders should also be included.<br />
Last but not least, given the current situation in Slovenia, some<br />
well-known Scandinavian models featuring a comprehensive,<br />
integral approach to the renewal of housing and other degraded<br />
areas are recommended, with an emphasis on improving the<br />
quality of open public space.<br />
24
AR 2012/1<br />
<strong>Vanja</strong> <strong>Skalicky</strong>, <strong>Metka</strong> <strong>Sitar</strong><br />
The Concepts on Quality of Life in the Maribor post-WW2 Housing Estates<br />
Bibliography<br />
Caldenby, C., Wedebrunn, O., [Ed.] 2010. Living and Dying in the<br />
Urban Modernity, Nordic-Baltic Experience. Copenhagen.<br />
COST TU0701, 2010. Improving The Quality of Suburban Building<br />
Stock. Faculty of Architecture department of Architecture,<br />
Ferrara.<br />
Draksler, V., 2009. Prestrukturiranje odprtega prostora v stanovanjskih<br />
soseskah zgrajenih od 1960 do 1980 v Ljubljani. Diplomska<br />
naloga, Biotehniška fakulteta Univerze v Ljubljani,<br />
Ljubljana.<br />
Drozg, V., 2006. Zwischen Stadtregion und Regionstadt, 2006<br />
In: Stadt und Stadtregion Maribor, Strukturen-<br />
Entwicklungen-Probleme, Maier, J. [Ed.], Arbeitsmaterialien<br />
zur Raumordnung und Raumplanung, Universität<br />
Beureuth, Lehrstuhl Wirtschaftsgeographie<br />
und Regionalplanung, Beureuth.<br />
Gazvoda, D., 2001. Vloga in pomen zelenega prostora v novejših<br />
slovenskih stanovanjskih soseskah.<br />
Urbani izziv 12: 35-42, Ljubljana.<br />
Humek, L., 1952. Po Švici, Švedski, Finski.<br />
Arhitekt 8: 36-39, Ljubljana.<br />
Humek, L., 1954. Regulacijske <strong>za</strong>snove Maribora.<br />
Arhitekt 15: 16-9, Ljubljana.<br />
Ivanšek, F., 1955: Švedski stanovanjski standard.<br />
Arhitekt 71/72: 11-19, Ljubljana.<br />
Leipzig Charter on Sustainable European Cities 2007.<br />
Council of Ministers, Leipzig.<br />
Malešič, M. 2008. Arhitekta France in Marta Ivanšek.<br />
Diplomsko delo, Filozofska fakulteta<br />
Univerze v Ljubljani. Ljubljana.<br />
Nacionalni stanovanjski program <strong>za</strong> obdobje 2012-2021. Osnutek.<br />
[National housing programme for the period 2012-2021.<br />
Conception], 2011. Ministry of environment and spatial<br />
planning - Housing Sector, Ljubljana.<br />
Newman, O., 1996. Creating defensible space. U.S. Department of<br />
Housing and Urban Development Office of Policy<br />
Development and Research, Washington.<br />
Pirkovič Kocbek, J., 1982. Izgradnja sodobnega Maribora.<br />
Parti<strong>za</strong>nska knjiga, Ljubljana.<br />
Polič, M., 2007. Okoljska psihologija. Univer<strong>za</strong> v Ljubljani,<br />
Filozofska fakulteta, oddelek <strong>za</strong> psihologijo, Ljubljana.<br />
RESTATE, 2007. Regeneracija velikih stanovanjskih sosesk v Evropi:<br />
Priročnik <strong>za</strong> boljšo prakso. UIRS, Ljubljana.<br />
<strong>Sitar</strong>, M., 2008. Maribor - housing strategies in a Slovenian city<br />
linking competitiveness with social cohesion. In: ACHE,<br />
Peter [ur.]. Cities between competitiveness and cohesion :<br />
discourses, realities and implementation, [The GeoJournal<br />
library, 93]. [Dordrecht]: Springer, cop. 2008, pp 169-184.<br />
<strong>Skalicky</strong>, V., <strong>Sitar</strong>, M., <strong>Skalicky</strong>, V. Vidiki socialne trajnosti v urejanju<br />
in prenovi stanovanjskih sosesk.<br />
V: Revija <strong>za</strong> geografijo, 2011, 6 - 2, str. 133-141<br />
<strong>Sitar</strong>, M., Žegarac Leskovar, V., Krmelj, V., 2009. Stimulating<br />
integral refurbishment principles in social housing as a<br />
challenge for sustainable development : case study :<br />
energy saving strategies of the Municipality of Maribor,<br />
Slovenia. In: Changing housing markets : integration and<br />
segmentation. Prague: ENHR 2009<br />
<strong>Sitar</strong>, M., Korošak, D., Krajnc, K., 2005. Trajnostni vidiki prenove<br />
večstanovanjskih zgradb [Sustainable multi family housing<br />
renewa]l. AR, Arhit. razisk. 2005/2, pp 38-43.<br />
Sendi, R. et al., 2000. Prostor SI 2000, Stanovanja, kvaliteta bivanja in<br />
razvoj poselitve, UIRS, Ljubljana.<br />
<strong>Vanja</strong> <strong>Skalicky</strong><br />
vanja.skalicky@uni-mb.si<br />
Department of Architecture<br />
UM Faculty of Civil Engineering<br />
izr.prof.dr. <strong>Metka</strong> <strong>Sitar</strong><br />
metka.sitar@uni-mb.si<br />
Department of Architecture<br />
UM Faculty of Civil Engineering<br />
25
AR 2012/1



