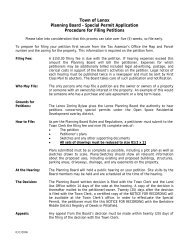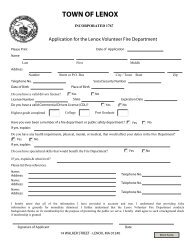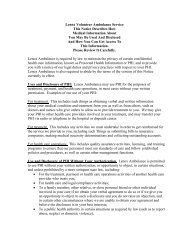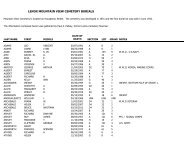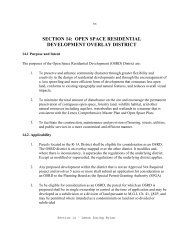SECTION V - DESIGN STANDARDS A. RELATIONSHIP TO ... - Lenox
SECTION V - DESIGN STANDARDS A. RELATIONSHIP TO ... - Lenox
SECTION V - DESIGN STANDARDS A. RELATIONSHIP TO ... - Lenox
Create successful ePaper yourself
Turn your PDF publications into a flip-book with our unique Google optimized e-Paper software.
<strong>SECTION</strong> V - <strong>DESIGN</strong> <strong>STANDARDS</strong><br />
A. <strong>RELATIONSHIP</strong> <strong>TO</strong> PLANS<br />
All proposed plans shall show how they relate to the Town’s plans and regional land use plan by<br />
the Berkshire Regional Planning Commission.<br />
B. PROTECTION OF NATURAL FEATURES<br />
All natural features such as water bodies, flood prone areas, wetlands, scenic points and historic<br />
sites shall be preserved to the greatest extent feasible.<br />
C. STREETS<br />
1. General<br />
a. All streets in the subdivision shall be designed so that, in the opinion of the Planning Board,<br />
they will provide safe vehicular travel. Due consideration shall also be given by the<br />
subdivider to the attractiveness of the street layout and its adaptation to the existing<br />
topography in order to obtain the maximum livability and amenity of the subdivision.<br />
b. The proposed streets shall conform, so far as is practicable, to any Master Plan as adopted<br />
in whole or in part by the Planning Board.<br />
c. The specific type and design of street or streets shall be in the following manner:<br />
i. Dead End Streets/Cul-de-sac – a public or private vehicular right of way, which affords<br />
the principal means of access to abutting property and which joins another thoroughfare<br />
at only one end. Total maximum number of units shall not exceed 4 house lots.<br />
ii. Rural Residential Access Streets – a street, which is likely to be used only by vehicles<br />
traveling to or from, lots on that street having no more than 5 lots. It is designed to carry<br />
a very low volume of traffic but may carry a small amount of traffic to other streets.<br />
iii. Residential Neighborhood Streets – a street which serves a larger neighborhood type of<br />
subdivision with moderate density. A Residential Neighborhood Street may provide<br />
access to up to 15 house lots as well as other smaller streets or cul-de-sacs in the<br />
neighborhood or subdivision. Sidewalks are usually on one or both sides of the street.<br />
iv. Residential Major Streets – a street which, in the opinion of the Board, is likely to carry<br />
substantial volumes of traffic and may also serve as access to house lots along its<br />
frontage. It must be a through road which may also function to serve other smaller<br />
streets or cul-de-sacs in the subdivision or neighborhood. The street will normally have<br />
sidewalks on both sides of the street.
Street Type<br />
Dead End/Cul-<br />
De-Sacs<br />
Rural<br />
Residential<br />
Access Streets<br />
Residential<br />
Neighborhood<br />
Streets<br />
Residential<br />
Major Streets<br />
Street Design Criteria<br />
Min. Width Sidewalk or<br />
of Traveled Landscaping<br />
Way Strip<br />
Min. Right<br />
of Way<br />
Width<br />
Max.<br />
Grade*<br />
20’ LS 50’ 10%-12%<br />
20’ LS 50’ 10%<br />
24’ 1 SW<br />
1 LS<br />
50’ 7.5%<br />
24’ 2 SW 60’ 7.5%<br />
Notes:<br />
* Grades of streets shall be not less than 0.5%.<br />
a. LS = landscape strip (grassed or street trees); SW = Sidewalk<br />
b. Divided streets may be considered, upon approval of the Planning Board.<br />
2. Location and Alignment:<br />
a. Arrangement of streets in the subdivision shall provide for the continuation of streets of<br />
adjoining subdivisions and for proper projection of streets into adjoining property which is<br />
not yet subdivided, in order to make possible necessary fire protection, movement of traffic,<br />
and the construction or extension, presently or when later required, of needed utilities and<br />
public services such as sewers, water, and drainage facilities.<br />
b. Reserve strips prohibiting access to streets or adjoining property shall not be permitted,<br />
except where, in the opinion of the Planning Board, such strips shall be in the public<br />
interest.<br />
c. Cross (four cornered) street intersection shall be avoided, where possible.<br />
d. The minimum centerline radii of curved streets shall be 100 feet. Greater radii may be<br />
required for principal streets. L-shaped streets shall be deemed curved, not right angle.<br />
e. Streets shall be laid out so as to intersect as nearly as possible at right angles. No street shall<br />
intersect any other street at less than 60 degrees.<br />
f. Property lines at street intersections shall be rounded or cut back to provide for a curb<br />
radius of not less than 25 feet.<br />
g. Dead-end streets shall not be longer than 750 feet, unless in the opinion of the Planning<br />
Board a greater length is necessitated by topography or other local conditions. In the event<br />
length will be 1,000 feet or more, the Planning Board may require parkway type<br />
construction, incorporating a median strip and permitting one way traffic in opposite<br />
directions on either side of the median strip. At appropriate distances the median strip shall
3. Grade:<br />
be interrupted to permit car passage from one side to the other. Dead-end streets shall be<br />
provided at the closed end with a turn-around having an outside roadway diameter of at<br />
least 100 feet, and a property line diameter of at least 125 feet, except in the case of<br />
parkway arrangements where a rotary effect shall be created with dimensions to be<br />
determined by the Board, taking into consideration the lot size requirements of the zoning<br />
district.<br />
a. Roads having grades in excess of 3% grade are to be provided with additional gutter width<br />
of 3 feet on each side to handle surface drainage. Roads with grades of less than 3% shall<br />
have 3 feet wide shoulders on each side, which are essentially flat.<br />
b. The grade of a street within 50 feet of a street intersection shall not exceed 1.0% to provide<br />
a level area for traffic safety.<br />
c. Crown of roadway shall be four inches and the traveled way shall be constructed centrally<br />
within the street right of way.<br />
4. Subsurface:<br />
a. The entire area of each street or way shall be cleared of all stumps, brush, roots, boulders,<br />
like material and all trees not intended for preservation.<br />
b. The full length and width of the traveled way, plus two feet in width, shall be excavated or<br />
filled, as necessary, to a depth of at least 16 inches below the finished surface as shown on<br />
the profile on the Definitive Plan. However, if the soil is soft and spongy, or contains<br />
undesirable material such as clay, sandpockets, peat or any other material detrimental to the<br />
subgrade, such material shall be removed and replaced with suitable well-compacted<br />
material.<br />
c. All parts of the traveled way and the shoulders or gutters, whichever apply, shall be brought<br />
to a finished grade as shown on the profiles of the Definitive Plan with at least 12 inches<br />
consisting of well-compacted, uniformly graded, binding gravel. The gravel, meeting MHD<br />
Standard specifications M1.03.0 Type b gravel barrow, shall be spread and rolled in two<br />
layers of about six (6") inches each. Remove all stones larger than four (4") inches before<br />
layers are rolled. In addition, four (4") inches of processed gravel, meeting MHD Standard<br />
specifications M1.03.1, will constitute the top layer of gravel and will be graded and rolled.<br />
Rolling shall be done with a self-propelled roller weighing not less than 8 tons, and shall<br />
continue until a firm, even surface, true to line and grade, is obtained.<br />
d. Stabilization fabric and twelve (12”) inches of processed gravel, meeting MHD Standard<br />
specifications M1.03.1, may be substituted for paragraph C.4.c. above the discretion of the<br />
Superintendent of Public Works.<br />
5. Paving:
a. The completed gravel surface shall be treated for the full width of the traveled way and<br />
gutters in the following manner:<br />
A bituminous concrete mixture shall be applied by a paving machine in two courses<br />
consisting of a binder or base course two and one-quarter (2 1/4") inches thick after<br />
compaction, followed by a surface coat one and one-quarter (1 1/4") inches thick after<br />
compaction. All paving is to be in conformity with Commonwealth of Massachusetts,<br />
Department of Public Works specifications for Type I bituminous concrete, both in quality<br />
of materials and methods of application. In no case shall the surface be laid until the subbase<br />
has been compacted and approved by the Superintendent of Public Works in writing.<br />
Where shoulders are involved, they shall be paved with identical thickness of binder and<br />
top as the traveled way.<br />
b. The subdivider shall repair any settlement or imperfections in this work during a period of<br />
one year from the date of final installation of pavement.<br />
6. Drainage:<br />
a. Adequate disposal of surface water shall be provided. Catch basins and culverts shall be<br />
built in conformity with specifications of the Superintendent of Public Works on both sides<br />
of the roadway on continuous grades at intervals of not more than 400 feet, at low points<br />
and sags in the roadway, and near the corners of the roadway at intersecting streets.<br />
b. The subdivider may be required by the Planning Board to carry away by pipe or open ditch<br />
any spring or surface water that may exist either previous to or as a result of the<br />
subdivision. Such drainage facilities shall be located in the street right of way, where<br />
feasible, or in perpetual unobstructed easements of appropriate width.<br />
c. A culvert or other drainage facility shall, in each case, be large enough to accommodate<br />
potential run-off from its entire upstream drainage area, whether inside or outside the<br />
subdivision. The subdivider’s engineer shall be responsible for the design of a facility based<br />
on anticipated runoff from a "twenty-five year frequency" storm under conditions of total<br />
potential development permitted by the zoning by-law in the watershed. A lesser year<br />
frequency storm calculation may be allowed where downstream flooding problems are<br />
minimal. In any event, the Soil Conservation Service Modified Soil Cover Complex<br />
Method will be used to determine runoff. The Superintendent of Public Works and<br />
Conservation Commission shall approve such design.<br />
d. The subdivider's engineer shall also study the effect of each subdivision on the existing<br />
downstream drainage facilities outside the area of the subdivision; this study shall be<br />
reviewed by the Selectmen and/or the Superintendent of Public Works. Where it is<br />
anticipated that the additional runoff incident to the development of the subdivision will<br />
overload an existing downstream drainage facility, the Planning Board shall not approve the<br />
subdivision until provision has been made for the improvement of said condition.<br />
e. Land subject to flooding or land deemed by the Board of Health to be uninhabitable shall<br />
not be approved by the Planning Board for residential occupancy, nor for such other uses as<br />
may increase danger to health, life or property, or aggravate the flood hazard. Such land
within the subdivision shall be set aside for such uses as shall not be endangered by<br />
periodic or occasional inundation or improved in a manner satisfactory to the Planning<br />
Board and the Board of Health to remedy said hazardous condition.<br />
7. Plans and Profiles:<br />
a. Separate street plans and profiles for each street shall be shown. Elevations of the existing<br />
ground shall be taken on the center line and each side line at intervals of not more than 50<br />
feet. Show profile of proposed center line. Elevations should be referred to the Town datum<br />
when possible.<br />
b. Indicate on plan with stations the center line of the proposed street, length of side lines,<br />
interior angles or bearings, and length and radius of all curves.<br />
8. Utility Wires:<br />
a. All utility wiring, transformers and other distribution and control devices shall be buried in<br />
the ground.<br />
b. Utility wires or cables, other than those going across roads and those leading directly to<br />
individual consumer installations, shall be buried within the road right of way in a strip four<br />
and one-half (4 ) feet wide running parallel to the edge of the right of way, unless soil or<br />
terrain requires a different location. No wires or cables may be installed under the traveled<br />
portion of the right of way except where crossing a road, and there ducts must be used.<br />
c. Copies of all plans showing the location of all buried wires or cables and water and sewer<br />
connections are to be presented by the subdivider before any paving of roads is started, one<br />
copy to be filed with the Planning Board, one with the Town Clerk, one with the Selectmen<br />
and one with the Department of Public Works.<br />
d. If underground installation is found by the Planning Board to be unreasonably costly to the<br />
developer, all overhead utility wires and related equipment shall be centered as much as<br />
possible on rear or side lot lines, unless this provision is waived by the Board. Easements<br />
shall be provided as outlined in Section V-B-1.<br />
9. Monuments:<br />
a. Permanent monuments shall be installed at all street intersections, at all points of change in<br />
the direction or curvature of streets, or property lines between adjoining lots and at other<br />
points where, in the opinion of the Planning Board, permanent monuments may be<br />
necessary.<br />
b. The permanent monuments shall be of 3,000 p.s.i. reinforced concrete, and shall measure 5'<br />
x 6" x 6" and shall have a suitable reference marker on the top.<br />
c. No permanent monuments shall be installed until all construction that would destroy or<br />
disturb them is completed. The tops of monuments shall be set to the established grades,
and backfill material shall be carefully placed around each monument and thoroughly<br />
tamped.<br />
10. Street Sign Posts:<br />
a. Street sign posts shall be installed at the beginning of all new roads and at the intersection<br />
of all roads whether existing or proposed within a subdivision. At least one post shall be<br />
installed at each intersection identifying the streets in all directions.<br />
b. Street sign posts shall be in conformance with the Town Highway Department<br />
specifications.<br />
11. Street Trees:<br />
a. It is desired that streets created in a subdivision be lined with trees spaced at 40-50 feet<br />
apart. Where full grown healthy trees can be retained, it is preferred that this be done, and<br />
where additional trees are needed to accomplish the desired end result, they shall be nursery<br />
grown, of not less than 1 " caliper as measured one (1) foot above the root collar, and they<br />
shall be of a species approved by the tree warden. Trees shall be planted on each side of<br />
every street in a subdivision and in a tree line established by the tree warden. The planting<br />
season shall be from March 15 to May 15 and from August 15 to October 15. New trees<br />
and existing trees that die within three (3) years from the date of planting, or from the date<br />
of acceptance of the street for existing trees, shall be replaced by the subdivider. In the<br />
event an existing tree dies within the three-year period, it shall be cut down and removed by<br />
the subdivider and the stump shall be cut to a point at least 12" below the ground level. Its<br />
replacement shall be as described for a new tree. An existing tree on a new lot that is within<br />
20 feet of the street right of way shall be deemed to be the same as if it were on the tree line<br />
established by the tree warden. A sum of money shall be included in the performance bond<br />
for the replacement of trees, if needed.<br />
b. The subdivider is urged to consult with the Conservation Commission prior to the cutting of<br />
any trees in his subdivision. It is the opinion of the Board that existing trees be cut only as a<br />
last resort and not merely for convenience.<br />
12. Street Side Slopes: The land between the edge of the road shoulder and the edge of the right of<br />
way of the street shall have a pitch no greater than 6" vertical for each 2 feet of distance.<br />
13. Culverts: When it is necessary to provide a culvert where a new road crosses a stream the<br />
culvert shall be the full 50-foot width of the street right of way and guard rails shall be provided<br />
at the boundaries of the street right of way for a length appropriate to the character of the<br />
abutting land.<br />
14. Seeding: To prevent erosion, the area between the road shoulder and the street right of way line<br />
shall be covered with a 4" depth of topsoil properly compacted and planted with grass seed. In<br />
addition, other erosion and sediment control measures as specified in the Soil Conservation<br />
Service "Guidelines for Soil and Water Conservation" may be required by the Planning Board.
15. Sidewalks and Curbing: The Planning Board may require construction of curbing and<br />
sidewalks on one or both sides of the streets to be built if deemed necessary.<br />
16. Inspection: The Planning Board shall be notified by the subdivider prior to commencement of<br />
each of the major phases of construction, and as each phase is completed. The Planning Board<br />
will then make arrangements for inspections by the Planning Board representatives or the<br />
Superintendent of Public Works, who shall make inspections and indicate to the Board their<br />
approval of the work done or their dissatisfaction with the work done. The subdivider will<br />
request inspections at least 24 hours in advance.<br />
D. EASEMENTS<br />
1. Easements for utilities across lots or centered on rear or side lot lines shall be provided where<br />
necessary and shall be at least 12 feet wide.<br />
2. Where a subdivision is traversed by a water course, drainage way, channel or stream, the<br />
Planning Board may require that there be provided a storm water easement or drainage right of<br />
way of adequate width to conform substantially to the line of such water course, drainage way,<br />
channel or stream, and to provide for construction or other necessary purposes.<br />
E. SEWERS<br />
For specifications, see Chapter VII, "Regulation of Sewer Use," By-Laws of the Town of <strong>Lenox</strong>.<br />
F. WATER MAINS<br />
Specifications - Installation of Water Mains in Subdivisions:<br />
1. Water mains, and all appurtenances, shall be a minimum of eight (8) inch Class 52 Ductile Iron<br />
and shall be installed in all subdivisions where, in the opinion of the Board, connection into the<br />
Town system is reasonably accessible. All pipe shall be laid in accordance with the<br />
manufacturer’s specifications with at least five (5) feet of cover. All bends, tees, and hydrants<br />
shall be blocked against undisturbed earth by concrete or mechanical joint restraints.<br />
2. A Tri-gate valve shall be installed at the location of the tap on the existing Town main, and a<br />
line valve every 1,000 feet. A gate valve shall be installed on all other taps and a tri-gate system<br />
shall be installed on all branches made for future streets. Provisions shall be made to exhaust<br />
air from the pipe at high points, preferably through a hydrant.<br />
3. Hydrants shall be installed on the water line every 1,000 feet, or located so that each house in<br />
the subdivision is within 500 feet of a hydrant. Closer spacing may be required in business and<br />
industrial districts at the discretion of the Fire Chief. Hydrants shall be of the type approved by<br />
the Water Department and each hydrant shall be provided with a gate valve.<br />
4. Water mains may be located in the grass plot at the edge of the road.
5. House service connections from the main in the street shall extend to the street lot line of each<br />
lot shown on the subdivision plan. Curb boxes and gate boxes shall be set at the street lot line<br />
and brought to a finished grade.<br />
6. A plan showing location of main and ties to all gate boxes and curb boxes shall be filed with<br />
the Town Water Department before the bond may be released.<br />
7. Chlorine shall be used to sterilize the main. Fifty (50) P.P.M. shall be the minimum<br />
requirement and shall be maintained for twenty-four (24) hours before using the pipe line. The<br />
Town Water Department shall supervise turning on and testing of all water mains. The water<br />
main must be flushed and dechlorinated to below 1.0 P.P.M, a bacteria sample must be taken<br />
and the results are to show zero coliform bacteria.<br />
G. OPEN SPACES<br />
Before approval of a plan, the Planning Board may also in proper cases require the plan to show a<br />
park or parks suitably located for playground or recreation purposes or for providing light and air.<br />
The park or parks shall not be unreasonable in area in relation to the land being subdivided and to<br />
the prospective uses of such land. The Planning Board may by appropriate endorsement on the plan<br />
require that no building be erected upon such park or parks without its approval for a period of<br />
three (3) years.<br />
H. PROTECTION OF NATURAL FEATURES<br />
1. Due regard shall be shown for all natural features such as large trees, water courses, scenic<br />
points, historic spots, and similar community assets which if preserved will add attractiveness<br />
and value to the subdivision and the community. The developer will make the necessary effort to<br />
adapt his subdivision to the site to minimize cutting and filling operations.<br />
2. Topsoil shall not be removed from the site except where so authorized by the Planning Board.<br />
See Chapter XIII, Section 5, of the By-Laws of the Town of <strong>Lenox</strong>.<br />
3. Drainage ditches wherever possible shall be graded to resemble natural streams.<br />
I. CLEAN-UP<br />
The entire area of the subdivision must be cleaned up so as to leave a neat and orderly appearance,<br />
free from debris and other objectionable materials. The subdivider shall be responsible for<br />
providing thoroughly clean and unsilted storm-drain lines within the subdivision.<br />
J. ADMINISTRATION<br />
1. Variation:<br />
a. Strict compliance with the requirements of these rules may be waived when, by majority<br />
vote of the Board and after a public hearing, such action is considered to be in the public<br />
interest and not inconsistent with the Subdivision Control Law.
. If any one provision of these regulations is found to be illegal and is, therefore, voided, this<br />
decision will not void any of the other provisions of these regulations.<br />
2. Reference: For matters not covered by these Rules and Regulations, reference is made to<br />
Sections 81-K to 81-GG, inclusive, Chapter 41, of the General Laws of Massachusetts, and to<br />
the By-Laws of the Town of <strong>Lenox</strong>.<br />
3. Not more then one building designed or available for use for dwelling purposes shall be erected<br />
or placed or converted to use as such on any lot in a subdivision or elsewhere in the Town,<br />
without the consent of the Board, and that such consent may be conditional upon the providing<br />
of adequate ways furnishing access to each site for such building, in the same manner as<br />
otherwise required for lots within a subdivision.



