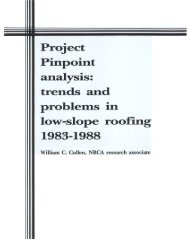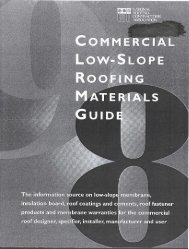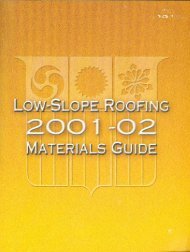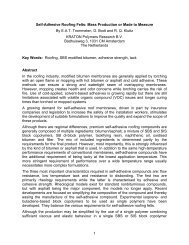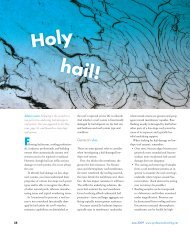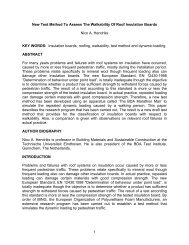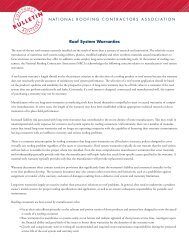1 Early History of Attic Ventilation William B. Rose Research ...
1 Early History of Attic Ventilation William B. Rose Research ...
1 Early History of Attic Ventilation William B. Rose Research ...
You also want an ePaper? Increase the reach of your titles
YUMPU automatically turns print PDFs into web optimized ePapers that Google loves.
<strong>Early</strong> <strong>History</strong> <strong>of</strong> <strong>Attic</strong> <strong>Ventilation</strong><br />
<strong>William</strong> B. <strong>Rose</strong><br />
<strong>Research</strong> Architect<br />
Building <strong>Research</strong> Council-School <strong>of</strong> Architecture<br />
University <strong>of</strong> Illinois at Urbana-Champaign<br />
Keywords: ventilation, moisture control, shingle durability, history<br />
Abstract<br />
<strong>Research</strong> literature and articles from pr<strong>of</strong>essional magazines have been surveyed and<br />
reviewed with the aim <strong>of</strong> outlining the early history <strong>of</strong> attic ventilation between 1930-52. In<br />
addition, the question <strong>of</strong> the earliest use by the asphalt shingle industry <strong>of</strong> venting<br />
requirements has been addressed. The findings <strong>of</strong> this survey and review include the<br />
following:<br />
Tyler S. Rogers introduced the "condensation control" paradigm to the architecture press<br />
in early 1938. The paradigm was based on work under way at the U.S. Forest Products<br />
Laboratory and on work recently funded by the National Mineral Wool Association under<br />
the direction <strong>of</strong> Frank Rowley at the University <strong>of</strong> Minnesota. The original 1938 Rogers<br />
article contained suggestions that the nascent insulation industry should be protected<br />
against claims <strong>of</strong> moisture damage. The two principal recommendations for moisture<br />
control under this paradigm were vapor barriers and attic ventilation. By 1952, when<br />
Rogers was in the employ <strong>of</strong> Owens-Corning Fiberglas, he more strongly stated that his<br />
effort at developing a condensation-control understanding was to defend the insulation<br />
industry.<br />
The attic ventilation ratio “1/300” is an arbitrary number selected by the writers <strong>of</strong> FHA<br />
(1942) with no citations or references. One might speculate that it is based on Rowley’s<br />
1939 research, which showed a slight performance difference between openings with vent<br />
ratios <strong>of</strong> 1/288 and 1/576. However, other evidence indicates it was not based on Rowley.<br />
The asphalt shingle industry began to link installation practices to recommended and coderequired<br />
venting practices in the mid-1980s.<br />
Author Biography<br />
<strong>William</strong> <strong>Rose</strong> is a research architect with the Building <strong>Research</strong> Council, University <strong>of</strong><br />
Illinois at Urbana Champaign. His research is on water and its effects in buildings. He is<br />
the Handbook Chair <strong>of</strong> the ASHRAE Handbook chapters related to thermal and moisture<br />
effects in building envelopes.<br />
1
Aim and background<br />
The aim <strong>of</strong> this paper is to describe and assess the early research and pr<strong>of</strong>essional<br />
literature that underpins current attic ventilation practices. The period covered in this paper<br />
is 1930-52. In addition, the aim <strong>of</strong> the paper will be to determine when the argument that<br />
attic ventilation enhances shingle service life first appeared. It is not the aim <strong>of</strong> this paper to<br />
review actual attic ventilation practices nor is it the aim to provide pr<strong>of</strong>essional guidance<br />
regarding attic ventilation. It is hoped this paper will be useful in the future review <strong>of</strong> attic<br />
ventilation requirements.<br />
For purposes <strong>of</strong> this paper, an attic is the unoccupied space above a ceiling plane and<br />
beneath a steep ro<strong>of</strong> system. It may include cavities in cathedral ceiling construction.<br />
Cavities in low-slope ro<strong>of</strong> systems are outside the scope <strong>of</strong> this paper.<br />
Vent devices on ro<strong>of</strong>s first appeared as steeples, towers or cupolas, which assisted<br />
buoyant flow upward through a building. This was common in barns, mill buildings or any<br />
buildings subject to buildup <strong>of</strong> odors or contaminants. It was also common in buildings in<br />
hot climates to assist comfort by increasing air speed across the skin. Buildings designed<br />
for such flow are outside the scope <strong>of</strong> this paper. Nevertheless, flow upward from living<br />
areas or foundation areas in buildings into an attic cavity may play a predominant role in<br />
hygrothermal performance <strong>of</strong> attic systems (see Britton, below).<br />
Most early ro<strong>of</strong>ing material, such as wood shingle, slate or tile, was applied to spaced<br />
wood lathing. Continuous ro<strong>of</strong> sheathing began to appear in the late 1800s in some<br />
construction because it allowed the application <strong>of</strong> asphalt felt underlayment for additional<br />
protection against rainwater. In quality construction in northern climates, nails were sized so<br />
the points did not penetrate the underside <strong>of</strong> the sheathing. The use <strong>of</strong> longer nails that<br />
penetrated through the sheathing probably represented low-quality construction when it<br />
appeared in the first decades <strong>of</strong> the 20th century. During the depression <strong>of</strong> the 1930s, the<br />
use <strong>of</strong> asphalt shingle ro<strong>of</strong>ing materials on continuous 1-by-6 sheathing became the norm<br />
for one- and two-family construction. To what extent was ventilation practiced prior to the<br />
1930s It is difficult to provide an answer because rero<strong>of</strong>ing <strong>of</strong>ten involves changes in<br />
reconfiguration <strong>of</strong> venting. Thus it may be necessary to state only that ro<strong>of</strong> systems with and<br />
without ventilation were both used up to the 1930s.<br />
Paul D. Close<br />
Paul Close 1 was one <strong>of</strong> the early writers on preventing condensation on building surfaces<br />
in insulated assemblies. He wrote in Transactions <strong>of</strong> the American Society <strong>of</strong> Heating and<br />
Ventilating Engineers (ASHVE now ASHRAE). His comments were only indirectly about<br />
attic venting.<br />
1<br />
Close, Paul D. 1930. Preventing condensation on interior building surfaces. ASHVE<br />
Transactions no. 854, January 1930.<br />
2
Where should insulation be applied From the theoretical standpoint, the<br />
most effective results are obtained by applying the insulation to the interior<br />
surface <strong>of</strong> the wall or ro<strong>of</strong>, or as near in the wall or ro<strong>of</strong> to the interior surface<br />
as possible, especially if the building is allowed to cool at night and is heated<br />
quickly in the morning.<br />
He then gave five reasons for placing insulation inboard, all based on specific heat and<br />
lag-time considerations. But he followed by saying:<br />
There are other factors, or perhaps even greater importance than the<br />
foregoing, which make it advisable to apply the insulation as far as possible<br />
from the interior surface <strong>of</strong> the wall or ro<strong>of</strong>. Probably the most important is<br />
that <strong>of</strong> providing the necessary vapor protection to the insulation, for no<br />
insulation will function satisfactorily if it is not properly vaporpro<strong>of</strong>ed.<br />
Close makes no direct recommendations regarding attic ventilation, but his<br />
recommendation to ensure that insulation is applied tightly against the exterior ro<strong>of</strong> deck,<br />
along with (bitumen) vapor protection was followed in the 1930s. Frank Lloyd Wright’s<br />
Wingspread in Racine, Wis. exhibits exactly this construction with excellent results. 2<br />
Forest Products Laboratory<br />
During the 1930s, the problem <strong>of</strong> paint peeling became widespread. It seemed to occur<br />
primarily on insulated buildings. The U.S. Forest Products Laboratory (FPL) was the first<br />
U.S. organization to write about the occurrence.<br />
F.L. Browne 3 senior chemist with FPL cited two types <strong>of</strong> circumstances that have been<br />
observed to cause abnormal conditions <strong>of</strong> exposure leading to paint peeling. The first type<br />
was rainwater seeping through leaky joints left by poor carpenter work or faulty design. The<br />
second type was “moisture originating within the building and carried by air circulating<br />
within the hollow outside walls. When moisture laden air comes in contact with surfaces at<br />
sufficiently lower temperature, water condenses.” He cited five conditions <strong>of</strong> this second<br />
type:<br />
Attempting to hasten the drying <strong>of</strong> wet plaster<br />
Designing parts <strong>of</strong> buildings in such a way that stagnant air spaces are enclosed by<br />
wood walls (i.e. porches or hollow columns)<br />
Lack <strong>of</strong> ventilation in unused attics<br />
Failure to secure a watertight basement<br />
2<br />
See <strong>Rose</strong>, W. 1997. Control <strong>of</strong> moisture in the modern building envelope: the history <strong>of</strong><br />
the vapor barrier in the United States 1923-1952. APT Bulletin, Vol. XVIII. No. 4, October<br />
1997.<br />
3<br />
Browne, F.L.1933. Some causes <strong>of</strong> blistering and peeling <strong>of</strong> paint on house siding. US<br />
Forest Products Laboratory No. R6, Madison WI. 11 pp.<br />
3
Activities within the building that humidify the air<br />
Item 3 reads in full:<br />
Lack <strong>of</strong> ventilation in unused attics. During cold weather water may condense<br />
beneath the cold ro<strong>of</strong> and drain down toward the cornice. If the top course <strong>of</strong><br />
siding is placed below the frieze board the water is directed between siding<br />
and sheathing, coming directly in contact with the backs <strong>of</strong> the painted<br />
clapboards.<br />
This is a rather explicit form <strong>of</strong> failure. In fact it is hard to imagine water running down<br />
toward the cornice along the underside <strong>of</strong> cold sheathing. Nevertheless, the observation <strong>of</strong><br />
water behind siding at the top <strong>of</strong> the wall must have needed some explanation.<br />
In 1937, Larry V. Teesdale, senior engineer with FPL, published “Condensation in walls<br />
and attics.” 4 Regarding attics, he states:<br />
Ro<strong>of</strong> condensation is reported far more frequently than sidewall<br />
condensation, not necessarily because it occurs more frequently but rather<br />
because it is more likely to be seen by the occupants. For example, in a<br />
pitched ro<strong>of</strong> house having, say, fill insulation in the ceiling below the attic,<br />
condensation may develop during a severe cold spell on the underside <strong>of</strong> the<br />
ro<strong>of</strong> boards, forming as ice or frost. When the weather moderates, or even<br />
under a bright sun, the ice melts and drips on the attic floor, leaks through<br />
and spots the ceiling below. Often such spots are assumed to be ro<strong>of</strong> leaks<br />
and cause owners and contractors considerable unnecessary expense in<br />
attempting to waterpro<strong>of</strong> a ro<strong>of</strong> that is not leaking. If the attic has adequate<br />
ventilation little or no trouble will occur but adequate ventilation is sometimes<br />
difficult to attain, and tends to increase the heat loss.<br />
On page 6, he explains that attics under pitched ro<strong>of</strong>s can be ventilated either through<br />
windows or louvered openings or by separating ro<strong>of</strong> boards 2 feet or more. The article<br />
contains no other mention <strong>of</strong> attic ventilation until the final page under General<br />
Recommendations: “For new construction it is recommended that a suitable vapor barrier<br />
be installed on the side wall studs and below the ceiling insulation and that some attic<br />
ventilation also be provided.” The overall emphasis <strong>of</strong> the article is the importance <strong>of</strong><br />
reducing indoor humidity.<br />
Teesdale’s recommendation for attic ventilation was quite clear, but the support for this<br />
position was his personal experience, which did not make it strongly into the research<br />
record.<br />
4<br />
Teesdale, L.V., October 1937. Condensation in walls and attics. U.S. Department <strong>of</strong><br />
Agriculture, Forest Service. Madison WI. 12 pp.<br />
4
Tyler Stewart Rogers<br />
Tyler Stewart Rogers was a writer on technical issues in the architecture press through the<br />
1930s. By 1950, he was director <strong>of</strong> technical publications for Owens-Corning Fiberglas,<br />
but when his affiliation with OCF began is not known at this point. 5 He had become<br />
prominent as a contributor to “Timesaver Standards,” a regular feature <strong>of</strong> American<br />
Architect and Architecture magazine. In November 1936, he published “Insulation: What<br />
we know and ought to know about it” 6 that promised that research was getting under way.<br />
The article concluded with: “It may confidently be expected that this new phase <strong>of</strong> building<br />
science will soon become as well established and as familiar as carpentry, masonry and<br />
steel work. Standardized practices are the objective.”<br />
He delivered on his promise in March 1938. “Timesaver Standards” had moved to<br />
Architectural Record magazine where the “standardized practices” were described, this<br />
time for “Preventing Condensation in Insulated Structures.” 7 Rogers cited two sources:<br />
“Condensation in Walls and <strong>Attic</strong>s” by L.V. Teesdale <strong>of</strong> the Forest Products Laboratory<br />
and “Condensation Within Walls” By Pr<strong>of</strong>. F. B. Rowley and others. Rowley’s work had<br />
been presented in January 1938, but had not as yet been published.<br />
Rogers’ article paints a picture that is surprisingly complete and up-to-date. That is, things<br />
have not changed much since their first appearance. The article begins: “Architects,<br />
owners and research technicians have observed, in recent years, a small but growing<br />
number <strong>of</strong> buildings in which dampness or frost has developed in walls, ro<strong>of</strong>s or attic<br />
spaces. Most <strong>of</strong> these were insulated houses, a few were winter air-conditioned. The<br />
erroneous impression has spread that insulation ‘draws’ water into the walls and<br />
ro<strong>of</strong>s...Obviously, insulation is not at fault.” Note the hint that a new industry-insulationneeds<br />
to be defended against a perception that it leads to moisture problems. Teesdale,<br />
as well as Rogers, had sought to counter the notion that insulation “draws” water into<br />
constructions. It is worth noting that insulation does in fact “draw” water into walls and ro<strong>of</strong>s<br />
in that it ensures colder temperatures for exterior materials during cold weather, leading to<br />
higher surrounding relative humidity and higher moisture contents for those materials. This<br />
can be confirmed using the ASHRAE dew-point method, which was about to make its<br />
appearance.<br />
5<br />
I was told that the Owens Corning Granville Ohio facility is planning to name a new<br />
building after Rogers. Nevertheless, employment records at Owens-Corning for Rogers are<br />
not available.<br />
6<br />
Rogers, T.S. 1936. Insulation: What we know and ought to know about it American<br />
Architect and Architecture November 1936. New York.<br />
7<br />
Rogers, T.S. “Preventing Condensation in Insulated Structures” Architectural Record<br />
March 1938, pp. 109-119.<br />
5
He has a section titled “Explaining to Clients” in which he presents a comparison <strong>of</strong> liquid<br />
and vapor transport. 8 Note that he was selling this approach to clients, not to the<br />
construction industry; there is no corresponding section titled “Explaining to the<br />
Construction Industry.” Without going into the sociology <strong>of</strong> design and construction, it must<br />
be pointed out that Rogers, the architect, makes no effort to sell the theory to builders but<br />
rather leaves them with the responsibility <strong>of</strong> high-quality execution. “As with most other<br />
details <strong>of</strong> construction, workmanship has an important bearing on final performance. The<br />
most perfect barrier material, poorly installed, will fail to function at high efficiency.”<br />
Rogers states later: “Absolute protection against occasional condensation in small<br />
amounts does not appear to be necessary. Wood with less than 23% moisture content is<br />
perfectly safe from dry rot and fungus growth.”<br />
Toward the end <strong>of</strong> the article comes the section subtitled “<strong>Attic</strong> and Ro<strong>of</strong> Insulation.”<br />
Principles that apply to wall construction apply with equal force to ceilings,<br />
attics and ro<strong>of</strong>s, but somewhat different techniques are needed to meet the<br />
conditions encountered. A vapor barrier undoubtedly should be employed on<br />
the warm side <strong>of</strong> any insulation as the first step in minimizing condensation;<br />
venting to the cold air is an equally desirable second step. Either one may<br />
suffice; both are desirable.<br />
Venting <strong>of</strong> ro<strong>of</strong> areas above insulation may be accomplished by various<br />
means, according to the construction involved. Unoccupied attics or l<strong>of</strong>t<br />
spaces, above insulation installed at the ceiling below, should be vented by<br />
louvers in gable ends or side walls at the highest possible point, or by ridge<br />
ventilators or false chimneys. Wood shingle ro<strong>of</strong>s applied on spaced shingle<br />
lath without vapor resistant papers provide sufficiently free vapor movement<br />
to make additional venting unnecessary, but ro<strong>of</strong> decks <strong>of</strong> any kind which are<br />
covered with vapor-resistive materials should have special vents.<br />
He shows three diagrams <strong>of</strong> venting. See Figure 1.<br />
The following month, an article “Condensation” appeared without author attribution in<br />
Architectural Forum magazine. 9 It was similar to the Architectural Record article in most<br />
respects. It allows that wood may remain at 25 percent moisture content without fear <strong>of</strong><br />
fungal damage.<br />
The single exception to (rare frost formation) has been the poorly ventilated<br />
attic. Such frost <strong>of</strong>ten takes a curious form known in some sections as<br />
“walnuts”; balls <strong>of</strong> rust-colored ice which gather on nail-ends projecting<br />
8<br />
This image was repeated many times in the following decades. Unfortunately, it masks the<br />
role <strong>of</strong> temperature reduction in leading to high moisture contents <strong>of</strong> materials.<br />
9<br />
Anon. 1938. Condensation. Architectural Record. April 1938. New York.<br />
6
through the ro<strong>of</strong> boards which-since they are colder than the wooden parts <strong>of</strong><br />
the ro<strong>of</strong>-attract the water vapor. Such ice or frost seldom damages the ro<strong>of</strong><br />
structure, but if quickly melted by sun shining on the ro<strong>of</strong> or a sudden rise in<br />
temperature may drip on the ceilings below and cause discoloration and<br />
even disintegration <strong>of</strong> the plaster.<br />
This article concludes, “Condensation in attics is best prevented by providing adequate<br />
ventilation, supplemented where necessary by a vapor barrier on the underside <strong>of</strong> the attic<br />
joists.”<br />
Frank B. Rowley<br />
Pr<strong>of</strong>essor Frank B. Rowley was well-known to the ASHVE (ASHRAE) community. He had<br />
established his reputation by measuring R-values <strong>of</strong> materials in the laboratory and by<br />
showing how these values could be used to accurately estimate heat loss through<br />
enclosures. His research had been funded by the National Mineral Wool Association. It<br />
was normal that the funding would continue for his studies on vapor transfer and<br />
condensation. In 1934, Rowley had been elected president <strong>of</strong> ASHVE. His prestige and<br />
valuable contributions to heat transfer may have contributed to relatively uncritical<br />
acceptance <strong>of</strong> his work on vapor transfer. He wrote on theory and on practice.<br />
“A theory covering the transfer <strong>of</strong> vapor through materials” 10 laid out the theory <strong>of</strong> vapor<br />
diffusion. It begins:<br />
There has been much speculation about the theory relating to the transfer <strong>of</strong><br />
vapor through materials and the application <strong>of</strong> the theory to building<br />
construction. For convenience it has <strong>of</strong>ten been assumed that the laws for<br />
vapor transmission are similar in form to those governing the flow <strong>of</strong> heat<br />
through the walls <strong>of</strong> a building, and that coefficients <strong>of</strong> vapor transmittance<br />
may be developed for materials or combinations <strong>of</strong> materials which may be<br />
applied in the same manner as coefficients <strong>of</strong> heat transmission...Before<br />
accepting a complete analogy between the two problems an analysis should<br />
be made to determine those elements which are similar and those which<br />
may be conflicting.<br />
In short, Rowley finds the analogy convincing, and it thereby became the principal<br />
explanatory tool for moisture transfer. The question <strong>of</strong> whether this form <strong>of</strong> moisture<br />
movement is actually <strong>of</strong> significance in actual building performance was not asked until<br />
much later.<br />
10<br />
Rowley, F.B. 1938. A theory covering the transfer <strong>of</strong> vapor through materials. ASHRAE<br />
Transactions. No. 1134. July 1939. American Society <strong>of</strong> Heating Refrigerating and Air<br />
Conditioning Engineers, Atlanta GA.<br />
7
In January 1939, Rowley, Algren and Lund published “Condensation <strong>of</strong> moisture and its<br />
relation to building construction and operation.” 11 The study reported on five lines <strong>of</strong><br />
investigation:<br />
A further study <strong>of</strong> vapor barriers<br />
<strong>Ventilation</strong> <strong>of</strong> walls through the exterior surfaces<br />
The effect <strong>of</strong> vapor barriers on the drying <strong>of</strong> wet plaster<br />
The effect <strong>of</strong> attic ventilation on the accumulation <strong>of</strong> moisture and frost within the<br />
attic and upon attic temperatures<br />
The effect <strong>of</strong> vapor pressures on the rate <strong>of</strong> vapor travel through materials<br />
They constructed three “doghouses” within a climate-controlled chamber at the University <strong>of</strong><br />
Minnesota. The setup is shown in Figure 2. One had no intentional ventilation; one had<br />
“natural “ ventilation (i.e., small holes in each <strong>of</strong> the two gables), and one had mechanical<br />
ventilation. The sheathing was removable to gain access to a small aluminum plate, which<br />
could be weighed for frost accumulation. The significant test for natural ventilation was<br />
conducted with an indoor temperature <strong>of</strong> 70 F, an indoor relative humidity <strong>of</strong> 40 percent<br />
and an outdoor temperature <strong>of</strong> -10 F. In test No. 19-1, the gable holes (presumably two<br />
such holes, one in each gable) were ¼ inch per square foot <strong>of</strong> ceiling area in size. In test<br />
No. 19-2,3, the gable holes measured 1/8 inch per ceiling square foot area in each gable.<br />
We might say, though Rowley did not use such expressions, that the vent ratio in 19-1 was<br />
1/288 and the vent ratio in 19-2,3 was 1/576. There were no vapor barriers used in these<br />
assemblies.<br />
Rowley found that there was no condensation in 19-1, but 19-2,3 showed a frost<br />
accumulation <strong>of</strong> 0.16 grams per square foot ceiling area per 24 hours. The case with no<br />
ventilation, under the same conditions, showed frost accumulation <strong>of</strong> about 3 grams/sf/24<br />
hours. Based on this finding, Rowley’s conclusions regarding attic ventilation are these:<br />
4. It is possible to reduce the rate <strong>of</strong> condensation within a structure by<br />
ventilating to the outside. This method may be particularly effective in attics<br />
where the condensation occurs on the underside <strong>of</strong> the ro<strong>of</strong>. Adequate<br />
ventilation may be obtained without serious loss <strong>of</strong> heat.<br />
9. For cold attic spaces it is desirable to allow openings for outside air<br />
circulation through attic space as a precaution against condensation on the<br />
underside <strong>of</strong> the ro<strong>of</strong> even though barriers are used in the ceiling below.<br />
How legitimate are these conclusions<br />
Conclusion 4 seems to follow from Rowley’s findings as he was able to demonstrate<br />
condensation on the aluminum plate in two cases and not in one other. But how significant<br />
is the rate <strong>of</strong> condensation that he did find Assume the sheathing is ¾-inch pine. One<br />
11<br />
F. Rowley, A. Algren, and C. Lund, 1939. “Condensation <strong>of</strong> moisture and its relation to<br />
building construction and operation” ASHVE Transactions, 45 No. 1115.<br />
8
square foot <strong>of</strong> southern pine (density 36 pounds per cubic foot) weighs 2.3 pounds or<br />
about 1000 grams. Under dry conditions (10 percent moisture content), it contains 100<br />
grams <strong>of</strong> moisture. Under wet conditions (23 percent moisture content, recall from Rogers),<br />
it contains 230 grams <strong>of</strong> water. The difference is 130 grams <strong>of</strong> moisture. Rowley showed<br />
that for an unvented attic to go from dry conditions to incipient wet conditions at -10 F, it<br />
would require 130/3 or 43 days. For an “undervented” attic <strong>of</strong> 1/576 vent ratio to go from<br />
dry to incipient wet conditions, at -10 F, it would require over two years (130/0.16 = 812<br />
days). It is hard to conclude that the rate <strong>of</strong> accumulation Rowley found could, in any way,<br />
justify a need for attic ventilation for moisture control, and it certainly does not support the<br />
need for 1/288 rather than 1/576 venting.<br />
Conclusion 9 does not follow from his findings. He did not study ro<strong>of</strong>s with barriers in place.<br />
He provides no basis for concluding that allowing openings for outside air circulation is<br />
desirable.<br />
FHA<br />
The material presented above, from FPL, Rogers’ article(s) in the architecture press and<br />
Rowley’s ASHRAE research, together with vapor permeance measurements done at the<br />
National Bureau <strong>of</strong> Standards and Canadian Scientific Liaison Office, constitutes the entire<br />
work output from North America on the subject <strong>of</strong> moisture transfer in buildings prior to<br />
World War II. Prior to World War II, there were no “model” building codes, and the only<br />
regulatory documents were municipal building codes in larger cities and the Minimum<br />
Property Requirements <strong>of</strong> the Federal Housing Authority (FHA).<br />
In January 1942, the Property Standards and Minimum Construction Requirements for<br />
Dwellings <strong>of</strong> FHA was significantly revised. Only one copy <strong>of</strong> this edition has been locatedin<br />
the library at the U.S. Department <strong>of</strong> Housing and Urban Development in Washington<br />
DC. It is mimeographed, and contains the following section.<br />
209 LIGHT AND VENTILATION<br />
K <strong>Attic</strong>s (Includes air space between ceiling and flat ro<strong>of</strong>s).<br />
Provide effective fixed ventilation in all spaces between ro<strong>of</strong>s and<br />
top floor ceilings, by screened louvres or by other means<br />
acceptable to the Chief Architect.<br />
Net ventilation area for each separate space to be not less than<br />
1/300 <strong>of</strong> horizontally projected ro<strong>of</strong> area. Where possible, locate<br />
vents to provide effective cross-ventilation.<br />
Use corrosion-resistant screening over openings, mesh not less<br />
than 12 per inch.<br />
This document is the source <strong>of</strong> the fabled “1/300” ratio. It appears here with no citation and<br />
no references. The vent ratio 1/300 is an arbitrary number. It has no significance in the<br />
physical performance <strong>of</strong> buildings. It may have been selected by FHA because it cuts<br />
between Rowley’s 1/288 and 1/576. At the time <strong>of</strong> adoption <strong>of</strong> 1/300 by FHA, all that could<br />
9
e faithfully deduced from the research record is that, under the conditions <strong>of</strong> Rowley’s<br />
tests, approximately three years <strong>of</strong> bitter cold temperatures would be necessary for attics<br />
with 1/576 venting ratio to reach significantly high levels <strong>of</strong> moisture in attic sheathing.<br />
Incidentally, the page on which 1/300 first appears also contains the first mention <strong>of</strong> the<br />
need for ventilation in “basementless spaces.” The following page contains the first<br />
mention <strong>of</strong> the need for vapor barriers with measured permeance.<br />
Ralph R. Britton<br />
Following World War II, the Housing and Home Finance Agency (HHFA), which directed<br />
FHA, undertook research to confirm (or not) the regulations put forward in January 1942.<br />
The principal investigator for HHFA was Ralph Britton. He contracted with Penn State<br />
University to conduct a series <strong>of</strong> tests on walls and ro<strong>of</strong>s with the purpose <strong>of</strong> assessing the<br />
condensation performance <strong>of</strong> various wall and ro<strong>of</strong> assemblies. 12 Britton’s research has<br />
been described in detail in <strong>Rose</strong> (1995). 13 Britton may have had a hand in the initial<br />
formulation <strong>of</strong> the 1/300 vent ratio as indicated by his decision to use 1/300 as the vent<br />
ratio in his 1947 tests.<br />
The first report began with a curious remark under "Test Procedure", "When this program<br />
started there was, to the best <strong>of</strong> our knowledge, no past experience to serve as a guide in<br />
setting up a test procedure." It is odd to imagine that Rowley’s work had been ignored. If<br />
that is so, FHA’s selection <strong>of</strong> 1/300 appears all that much more arbitrary.<br />
12<br />
Britton, Ralph R. July 1948. "Condensation in Walls and Ro<strong>of</strong>s", Housing and Home<br />
Finance Agency Technical Papers #1, 2, 3.<br />
Britton, Ralph R. April 1948. "Condensation in Walls and Ro<strong>of</strong>s", Housing and Home<br />
Finance Agency Technical Paper #8.<br />
Britton, Ralph R. June 1949. "Condensation in Wood Frame Walls Under Variable State<br />
Conditions <strong>of</strong> Exposure", Housing and Home Finance Agency Technical Paper #12.<br />
Britton, Ralph R., January 1949, "Crawl Spaces: Their effect on dwellings - an analysis <strong>of</strong><br />
causes and results - suggested good practice requirements", Housing and Home Finance<br />
Agency Technical Bulletin No. 2, January 1948. Reprinted in Housing and Home Finance<br />
Agency Technical Bulletin No. 8.<br />
13<br />
<strong>Rose</strong>, W.B. 1995. The history <strong>of</strong> attic ventilation regulation and research. Thermal<br />
Performance <strong>of</strong> the Exterior Envelopes <strong>of</strong> Buildings VI Conference and Proceedings.<br />
American Society <strong>of</strong> Heating Refrigerating and Air Conditioning Engineers (ASHRAE),<br />
Atlanta GA.<br />
10
The test panels were flat-ro<strong>of</strong> structures within a climatometer at Penn State. The test<br />
findings related to rockwool-insulated ro<strong>of</strong> panels can be summarized as in Table 1.<br />
Table 1<br />
case Vapor barrier insulation ventilation First Second conclusion<br />
finding finding<br />
1 Vb,<br />
Rock wool 1/300 Ok Ok Ok<br />
continuous<br />
2 Vb, facing Rock wool 1/300 Ok Ok Ok<br />
material<br />
3 No vb Rock wool 1/300 Frost Frost Visual 1<br />
1a As in 1 As in 1 None Some frost Ok Ok<br />
2a As in 2 Facing 1/300 Ok Ok Psych 2<br />
unstapled<br />
3a As in 3 As in 3 1/100 ok Slight Psych 2<br />
moist.<br />
1" Visual" means there was visual evidence <strong>of</strong> frost<br />
2 "Psych" means that though there was no visual evidence <strong>of</strong> condensation, the<br />
psychrometric conditions indicated that condensation was imminent.<br />
These findings indicate expected outcomes with tests 1, 2 and 3. However, 1a showed the<br />
unexpected outcome <strong>of</strong> good performance with a vapor barrier but without ventilation. And<br />
3a showed that ventilation in excess <strong>of</strong> 1/300 could lead to degraded performance. Britton<br />
drew no final conclusions from these findings-his third report begins “research has been<br />
stopped for lack <strong>of</strong> funds.” However, among his interim conclusions, were that ro<strong>of</strong> sections<br />
2a and 3a are questionable for suitability.<br />
Britton also wrote an extended report (the first <strong>of</strong> its kind) on crawl spaces. He made<br />
several significant findings in this report, including the finding that air from wet crawl spaces<br />
moves upward along furring chases and plumbing chases up into the attic, bypassing the<br />
living space.<br />
Note: Where an effective vapor barrier is assured in the top-story<br />
ceiling, l<strong>of</strong>t or attic space ventilation specified above may be greatly<br />
decreased. Such decrease may well be as much as 90% where<br />
controlled construction is assured and walls or crawl space do not<br />
contribute to moisture supply in the attic or l<strong>of</strong>t space.<br />
This conclusion is important because it highlights the importance attached by Britton and<br />
HHFA to moisture loads from a foundation. It leads to speculation that if Britton’s thinking<br />
had been pursued, a primary means <strong>of</strong> regulated moisture control for attics might have<br />
been air-tightening at the ceiling plane, and 1/300 venting could have been reduced to<br />
1/3000.<br />
11
Britton wrapped the conclusions from his wall-ro<strong>of</strong> studies and his crawl space<br />
investigations into an important article, "Condensation Control in Dwelling Construction:<br />
Good Practice Recommendations". 14 This article became the August 1949 HHFA bulletin,<br />
"Condensation Control in Dwelling Construction". 15 This publication was widely distributed<br />
and used for much post-war housing. A diagram from this brochure is shown in Figure 3.<br />
Acceptance<br />
The Building Officials Conference <strong>of</strong> America (BOCA) model building code began in 1948.<br />
It took up the 1/300 vent ratio on its own terms as follows:<br />
SEC. 115.3 ATTIC SPACES All attic spaces and unoccupied spaces<br />
between ro<strong>of</strong>s and top floor ceilings shall be ventilated by not less than (2)<br />
opposite louvres or vents with a total clear area <strong>of</strong> opening not less than onethird<br />
(1/3) <strong>of</strong> one (1) per cent <strong>of</strong> the horizontally projected ro<strong>of</strong> area. 16<br />
The fourth edition <strong>of</strong> Ramsey and Sleeper’s Architectural Graphic Standards 17 used<br />
information and tables directly from HHFA “Condensation Control in Modern Buildings.”<br />
Their drawings came from T.S. Rogers’ March 1938 Architectural Record article.<br />
In 1952, the Building <strong>Research</strong> Advisory Board <strong>of</strong> the National <strong>Research</strong> Council (National<br />
Academy <strong>of</strong> Science) held a conference on Condensation Control in Buildings as<br />
Related to Paints, Papers and Insulating Materials. The conference planner was T.S.<br />
Rogers, who was by this time the director <strong>of</strong> technical publications for Owens-Corning<br />
Fiberglas. His opening remarks began:<br />
…with new materials and techniques and designs we have new things to<br />
blame for the faults in our buildings. It is never in fashion to blame ourselves,<br />
<strong>of</strong> course; it is always some other Joe who caused the trouble. So paint<br />
failures were at first blamed on insulation and condensation; and<br />
condensation was itself blamed on insulation, until the insulation industry, in<br />
self defense, had to undertake research to establish its innocence.<br />
Here Rogers repeats in even stronger language than in 1938 that this effort at awareness<br />
and control <strong>of</strong> condensation has at its heart the commercial interests <strong>of</strong> the insulation<br />
industry. He continued:<br />
14<br />
Britton, R. R. "Condensation Control in Dwelling Construction" HHFA Technical Bulletin<br />
#10, May-June 1949. Housing and Home Finance Agency.<br />
15<br />
Housing and Home Finance Agency (HHFA) "Condensation Control in Modern<br />
Buildings" Washington DC August 1949.<br />
16<br />
BOCA 1948. Abridged Building Code. Building Officials Conference <strong>of</strong> America, Inc.<br />
Adopted September 16, 1948. Available from US-HUD Library.<br />
17<br />
Ramsey, C.G and H.R. Sleeper. 1951. Architectural Graphic Standards. Fourth Edition.<br />
Wiley. New York.<br />
12
While this research and similar work by the paint industry was going on, there<br />
was a great deal <strong>of</strong> buck-passing. The insulation men blamed the paints or<br />
the wet lumber and some painters retaliated by refusing to paint an insulated<br />
house. Then the building paper manufacturers got caught in the middle; their<br />
new sheathing papers were blamed for causing condensation instead <strong>of</strong><br />
shielding a building from dampness. The foils were soon in the ring with the<br />
papers, while architects, builders, building owners and the general public<br />
watched this battle royal and wondered if any <strong>of</strong> the fighters was worth<br />
betting on.<br />
<strong>Attic</strong> ventilation was part <strong>of</strong> the discussion though there were no representatives <strong>of</strong> ro<strong>of</strong>ing<br />
companies among the 130 attendees. Paul Cadwallader, a lumber dealer from<br />
Pennington, N.J., described his experience:<br />
What do you do if another householder calls up and says, “My new house<br />
looks like the very devil. The shingles are all standing up. It looks like a<br />
chicken with its back to the wind. There must be something wrong with the<br />
material. You sold it to me. What are you going to do about it” I can’t quote<br />
her some magic formula for moisture infiltration and say “It just could not<br />
happen,” because it did happen. It’s there.<br />
L.V. Teesdale noted (p. 74), “In spite <strong>of</strong> louvered openings for ventilation, condensation is<br />
frequently found in attic spaces.” Frank Rowley responded to Teesdale’s presentation with:<br />
Another point brought up by Mr. Teesdale is this question <strong>of</strong> attic ventilation. I<br />
think most people have had some experience with attic ventilation in trying to<br />
get good distribution <strong>of</strong> air around the attic. Certainly to provide enough<br />
openings is one <strong>of</strong> the most difficult things. You can put a number <strong>of</strong><br />
openings in a building, but it is very difficult to get the openings distributed<br />
around the edge <strong>of</strong> the attic in such a way that you will get good distribution<br />
<strong>of</strong> the ventilation. If you do not, you are liable to have one space in the attic<br />
that will cause more damage than if you had no attic ventilation. Too much<br />
ventilation may even cause damage by cooling <strong>of</strong>f the top <strong>of</strong> the insulation.<br />
We have taken cases where excess ventilation will cool the top surface <strong>of</strong> the<br />
insulating material…So too much ventilation may be dangerous just as well<br />
as too little.<br />
Tyler S. Rogers closed the conference with:<br />
My final recommendation is, let’s dare to stick out our collective necks and<br />
put down our best opinions, based upon technical background, as the thing<br />
to do. State it simply: This is what we believe you should do now. And then<br />
have the courage to go out a year hence, or six months hence if we need to,<br />
and say, “I have learned a little better, so now do it this way.”<br />
13
In summary, the conference provided the commercial context in which the overall<br />
condensation-control effort should be seen. It gave the view that attic ventilation is not a<br />
straightforward means <strong>of</strong> addressing condensation in attics. And it closed with<br />
encouragement to continually revise building strategy for good performance.<br />
Effects on ro<strong>of</strong>ing materials<br />
If attic ventilation became a recommended practice in 1938 and a code-required practice<br />
in 1948, when did the argument first appear that attic ventilation enhances shingle service<br />
life <strong>Early</strong> surveys by the National Bureau <strong>of</strong> Standards 18 did not include discussion <strong>of</strong><br />
ventilation but showed buildings with and without vent devices.<br />
In 1974, one <strong>of</strong> the first ridge vent device manufacturers, HC Products, produced<br />
“Fundamentals <strong>of</strong> Residential <strong>Attic</strong> <strong>Ventilation</strong>.” 19 The authors, Herb Hinrichs and Clarke<br />
Wolfert, cited reduction in summertime heat and wintertime water vapor as the two<br />
rationales for attic ventilation. Shingle service life was not mentioned. By 1984, the HC<br />
devices were produced by AirVent Inc., and material from the “Fundamentals” brochure<br />
was incorporated into “Principles <strong>of</strong> <strong>Attic</strong> <strong>Ventilation</strong>” by AirVent, Inc. 20 The preface<br />
contains, “Also, the remodeling industry is increasingly aware <strong>of</strong> the importance <strong>of</strong> proper<br />
ventilation to assure ro<strong>of</strong> shingle durability and performance.”<br />
The Asphalt Ro<strong>of</strong>ing Manufacturers Association is responsible for the Residential Asphalt<br />
Ro<strong>of</strong>ing Manual. It was first published in 1984. The 1988 edition contains the following on<br />
page 20:<br />
Proper ventilation <strong>of</strong> the attic areas is a little understood but very helpful<br />
method <strong>of</strong> not only controlling heating and cooling costs, but also getting<br />
maximum service life out <strong>of</strong> the building materials used in the ro<strong>of</strong> assembly.<br />
Possible problems include:<br />
• Premature failure <strong>of</strong> the ro<strong>of</strong>ing including blistering<br />
• Buckling <strong>of</strong> the ro<strong>of</strong>ing due to deck movement<br />
• Rotting <strong>of</strong> wood members<br />
• Moisture accumulation in insulation<br />
18<br />
Snokes, H.R. and L.J Waldron. 1941. Survey <strong>of</strong> ro<strong>of</strong>ing materials in the North Central<br />
states. Building Materials and Structures Report BM875. National Bureau <strong>of</strong> Standards,<br />
Washington DC.<br />
Snokes, H.R. and L.J Waldron. 1942. Survey <strong>of</strong> ro<strong>of</strong>ing materials in the South Central<br />
states. Building Materials and Structures Report BM884. National Bureau <strong>of</strong> Standards,<br />
Washington DC.<br />
19<br />
HC Products, Inc. 1974. Fundamentals <strong>of</strong> residential attic ventilation. Princeville IL. 29 pp.<br />
20<br />
AirVent, Inc. 1984. Principles <strong>of</strong> attic ventilation (Third edition). AirVent, Inc. Peoria<br />
Heights IL. 31 pp.<br />
14
During the summer months, radiant heat from the sun can cause very high<br />
ro<strong>of</strong> deck temperatures. Gradually, the entire attic space is heated, and in<br />
turn, the entire dwelling feels the effect <strong>of</strong> a hot ro<strong>of</strong>. This heat build-up can be<br />
short-circuited by ventilating the underside <strong>of</strong> the ro<strong>of</strong> deck. Recent research<br />
has reinforced the idea that prolonged exposure to high heat levels will<br />
accelerate aging and shorten the service life <strong>of</strong> asphalt ro<strong>of</strong>ing products.<br />
Having a properly ventilated flow through air space between the ro<strong>of</strong> deck<br />
and any layer <strong>of</strong> insulation present will <strong>of</strong>fer protection against heat build-up.<br />
The earliest dates for shingle warranties being linked to attic ventilation requirements could<br />
not be determined in the preparation <strong>of</strong> this paper. However, archival material at NRCA<br />
indicates that the links first may have first begun to appear in the late 1980s and early<br />
1990s.<br />
Conclusions<br />
The principal early sources <strong>of</strong> attic ventilation requirements have been presented. The<br />
background presented here is, in the opinion <strong>of</strong> the author, a complete and exhaustive list<br />
<strong>of</strong> the significant sources <strong>of</strong> the current regulations and practice.<br />
Tyler S. Rogers introduced the “condensation control” paradigm in the architecture press in<br />
early 1938. The paradigm was based on work under way at the U.S. Forest Products<br />
Laboratory and on work recently funded by the National Mineral Wool Association under<br />
the direction <strong>of</strong> Frank Rowley at the University <strong>of</strong> Minnesota. The original 1938 Rogers<br />
article contained suggestion that the nascent insulation industry should be protected<br />
against claims <strong>of</strong> moisture damage. The two principal recommendations for moisture<br />
control under this paradigm were vapor barriers and attic ventilation. By 1952, when<br />
Rogers was in the employ <strong>of</strong> Owens-Corning Fiberglas, he more strongly stated that his<br />
effort at developing a condensation-control understanding was to defend the insulation<br />
industry.<br />
The attic ventilation ratio “1/300” is an arbitrary number selected by the writers <strong>of</strong> FHA<br />
(1942) with no citations or references. One might speculate that it is based on Rowley’s<br />
1939 research, which showed a slight performance difference between openings with vent<br />
ratios <strong>of</strong> 1/288 and 1/576. However, other evidence indicates it was not based on Rowley.<br />
The asphalt shingle industry began to link installation practices to recommended and coderequired<br />
venting practices in the mid-1980s.<br />
Pr<strong>of</strong>essionals in the building industry—design, codes and construction—may view the<br />
support for the current regulations, described in this paper, as being strong or weak. In the<br />
opinion <strong>of</strong> the author the support is weak, and a strict interpretation <strong>of</strong> 1/300 compliance is<br />
not appropriate. Indeed, the building industry may wish to question whether ensuring<br />
moisture control is an appropriate duty and responsibility <strong>of</strong> the building codes, and, if it is,<br />
whether prescriptive venting regulations are the best way to provide it. Perhaps the building<br />
15
codes may wish to study removing some <strong>of</strong> the overly-exact provisions <strong>of</strong> the code, and<br />
instead rely on the industry to provide vapor control, as it relies on the ro<strong>of</strong>ing industry to<br />
provide weather protection against rain.<br />
Figure 1. Illustration <strong>of</strong> three ro<strong>of</strong> venting strategies from Rogers “Preventing<br />
Condensation in Insulated Structures” Architectural Record, March 1938. These<br />
drawings reappeared in Architectural Graphic Standards, fourth edition, 1951.<br />
16
Figure 2. Drawing and photo showing the setup <strong>of</strong> Frank Rowley’s University <strong>of</strong><br />
Minnesota attic research.<br />
17
Figure 3. Diagram <strong>of</strong> hip ro<strong>of</strong> venting from HHFA brochure “Condensation Control in<br />
Dwelling Construction” 1949.<br />
18




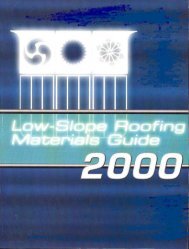
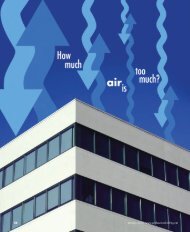

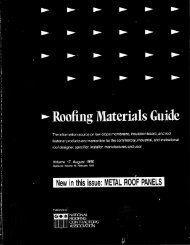
![Wm] - National Roofing Contractors Association](https://img.yumpu.com/36696816/1/190x245/wm-national-roofing-contractors-association.jpg?quality=85)
