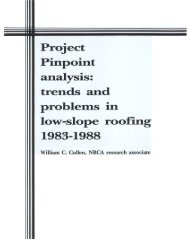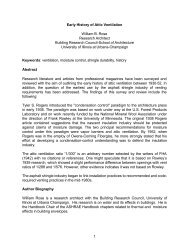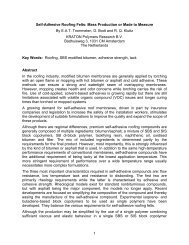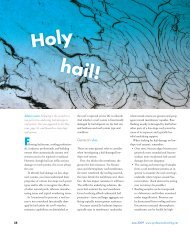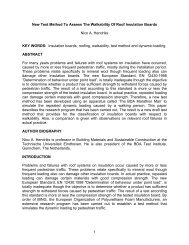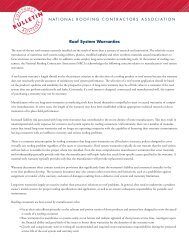Untitled - National Roofing Contractors Association
Untitled - National Roofing Contractors Association
Untitled - National Roofing Contractors Association
You also want an ePaper? Increase the reach of your titles
YUMPU automatically turns print PDFs into web optimized ePapers that Google loves.
In the past designers have lacked sufficient engineering<br />
data for existing and proposed membranes. Studies,<br />
however, have provided much needed technical information<br />
for use in selecting roof membranes. In 1967, the<br />
<strong>National</strong> Bureau of Standards issued Building Science<br />
Series #9, "Thermal Shock Resistance for Built-Up Membranes."<br />
This study proposed the development of a<br />
'strength' factor for membranes, rating their resistance<br />
to thermally induced loads. In 1974, Building Science Series<br />
#55, "Preliminary Performance Criteria for Bituminous<br />
Membrane <strong>Roofing</strong>," proposed performance criteria<br />
for built-up membranes and selected the following performance<br />
attributes desirable in a good roof membrane:<br />
-Tensile strength -Ply adhesion<br />
- Thermal expansion - Abrasion resistance<br />
-Flexural strength -Tear resistance<br />
-Tensile fatigue strength -Pliability<br />
- Flexural fatigue strength - Permeability<br />
- Shear strength - Moisture expansion<br />
(punching)<br />
- Weather resistance<br />
-Impact resistance - Uplift resistance<br />
-Notch tensile strength -Fire resistance<br />
- Moisture effects on - Fungus attack<br />
strength<br />
resistance<br />
-Creep<br />
While some disagreement exists as to the priority and<br />
acceptability of these attributes, the designer is urged<br />
to study the <strong>National</strong> Bureau of Standards documents<br />
to better understand their relationship to the membrane<br />
selection process.<br />
<strong>Roofing</strong> felts should be laid in bitumen whose temperature<br />
falls within the correct application EVT temperature<br />
range. (See Section XX, Bitumens.) The rates of interply<br />
bitumen application will vary according to:<br />
. A particular mopping asphalt's EVT temperature<br />
range (and its corresponding viscosity range)<br />
. The weights of the rolls<br />
. The ambient temperature and wind chill factors<br />
. The type of felt material to be used<br />
. The rate of speed at which the bitumen is applied<br />
(when mechanical application procedures are<br />
used)<br />
The application of interply bitumens at excessive rates<br />
is discouraged. (See Section XXIV, Sampling and Test<br />
Cuts.) Bitumen is used as an adhesive as well as a waterproofing<br />
layer, and a thin, complete layer of bitumen is<br />
required for the installation of felts. Brooming of glass<br />
fiber felts may be necessary when using a felt layer or<br />
in windy conditions. Brooming should not be required<br />
when using glass fiber felts so long as uniform bleed<br />
through of bitumen and envelopment of glass fibers occurs<br />
during application. Brooming of organic felts is<br />
recommended regardless of application method. When<br />
possible, all plies should be installed in shingle fashion.<br />
Any irregularities, such as fish mouths or blisters, should<br />
be repaired prior to the application of surfacing. Membranes<br />
should be laid as continuously as possible. It is<br />
important that edge nailers, curbs and penetrations be<br />
in place before roofing. On low-sloped roofs, the roof<br />
membranes should be applied perpendicular to the flow<br />
of water, beginning at low points in the deck. On slopes<br />
over 2 inches per foot, consideration may be given to<br />
laying the felts parallel to the slope.<br />
For asphalt roofs, treated wood nailers are required on<br />
inclines exceeding 2 inches per foot to help secure insulation<br />
and roof membranes to non-nailable decks or<br />
to decks with insulation. These nailers should be the<br />
same thickness as the insulation and should be installed<br />
perpendicular to the slope (on 20-foot centers for slopes<br />
up to 3 inches per foot and on 4-foot centers for slopes<br />
greater than 3 inches per foot). This method dictates that<br />
roofing felts be installed parallel to the slope and backnailed<br />
into the wood nailers. (See Backnailing in the<br />
Glossary.) Spacing of the wood nailers should not exceed<br />
the recommendations of the roof insulation<br />
manufacturer or the roof membrane manufacturer.<br />
After the built-up roof membrane has been applied, the<br />
roofing contractor should advise the general contractor<br />
or owner to provide surveilance and protection of the roof<br />
during the remainder of the construction period. Damage<br />
30 31




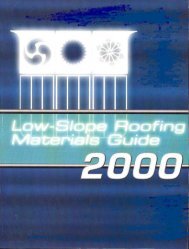
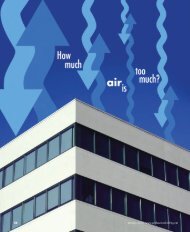

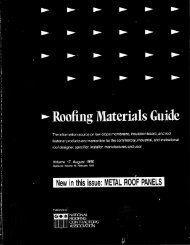
![Wm] - National Roofing Contractors Association](https://img.yumpu.com/36696816/1/190x245/wm-national-roofing-contractors-association.jpg?quality=85)
