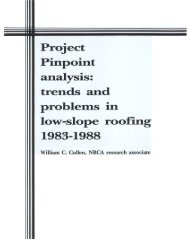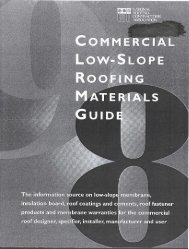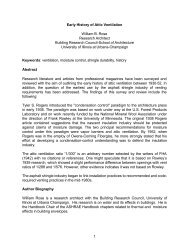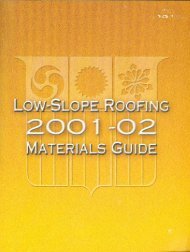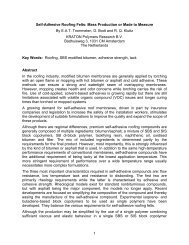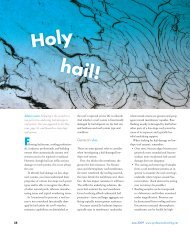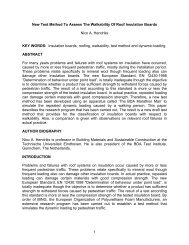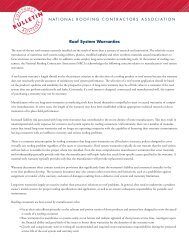Untitled - National Roofing Contractors Association
Untitled - National Roofing Contractors Association
Untitled - National Roofing Contractors Association
Create successful ePaper yourself
Turn your PDF publications into a flip-book with our unique Google optimized e-Paper software.
wood sheathing with exterior glue as C-DX, the "X"<br />
(which refers to Exterior Glue) is not used in label<br />
A. The EXPOSURE 1 classification is typically interior<br />
type panel with exterior glue.<br />
P8n8I Grade<br />
=APA-<br />
RATED SHEATHING<br />
Sp8n RaI81g 32/16 15/32 INCH ~<br />
EMP(.ure<br />
SIZED FOR S~ING<br />
~ EXPOSURE 1<br />
dassitK:al~ 000 Mil n.-nbef<br />
Code recogM~ 01 - NER.QA387 PHp.", -APA.s Perkwmance-RaIed<br />
APA as a CJJMty<br />
PanS STandard<br />
8S9Jr~ 99Br-=v<br />
which does not comply with PS 1-83 in certain<br />
respects. A label similar to one of these should be<br />
found on each sheet of wood panel used.<br />
The Span Rating (32/16 in these labels) is of particular<br />
significance. The left-hand number of the Span<br />
Rating (32 in these labels) indicates the maximum<br />
recommended center-to-center spacing of supports<br />
in inches when the panel is used for roof decking<br />
with the long dimension of the panel running across<br />
the supports. The right-hand number of the Span<br />
Rating (16 in these labels) indicates the maximum<br />
recommended spacing of supports in inches when<br />
the panel is used for subflooring in double-layer construction<br />
with the long dimension of the panel running<br />
across the supports. Therefore, the Span Rating<br />
of 32/16 in these labels mean that a particular<br />
wood panel may be used either for roof decking over<br />
supports that are spaced 32 inches on center or for<br />
subflooring over supports that are spaced 16 inches<br />
on center. In all cases, panels are assumed continuous<br />
over two or more spans.<br />
Note: Though the industry termin04ogy refers to ply-<br />
28<br />
End joints of the wood panels should be staggered<br />
and supported by framing members, and deck support<br />
clips should be installed on the unsupported<br />
sides of the wood panel sheets. Temporary protection<br />
should be provided by the installer to prevent<br />
entry of moisture into the panels. (See Section III,<br />
Temporary Roofs.)<br />
A slip sheet of dry sheathing paper is recommended<br />
for use over wood plank decks but is not needed<br />
over wood panel decks. It is good practice, however,<br />
to nail a minimum layer of insulation over wood panel<br />
decks. On panel decks not covered with insulation,<br />
a base ply should be mechanically fastened over the<br />
wood panel deck (preferably with annular threaded<br />
nails) to serve as the base ply of the roof membrane.<br />
SPECIAL NOTE: NRCA is concerned regarding<br />
potential fastener holding problems where oriented<br />
strand board and waferboard products are used as<br />
the roof deck component. Please refer to the roofing<br />
manufacturers' specifICations for acceptable roof<br />
deck materials.<br />
XIX. ROOF MEMBRANES<br />
Each built-up roof system is designed to satisfy a specific<br />
set of conditions for substrate, life span, roof slope and<br />
climate. The designer should relate these conditions to<br />
field conditions in order to determine the proper specifications.<br />
The geographical location and climatic conditions<br />
to be encountered frequently determine the type<br />
of membrane to be installed. A roof membrane in Arizona,<br />
where there is little rainfall and extreme sunlight, may<br />
require a different roof system than one in Montana, with<br />
its extreme temperature variances.<br />
29



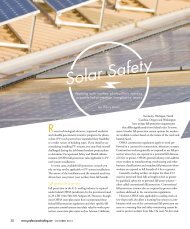
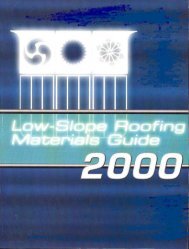
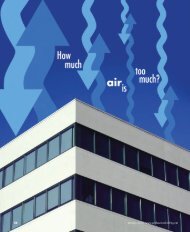
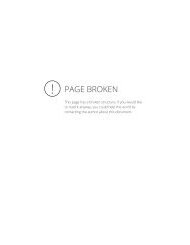
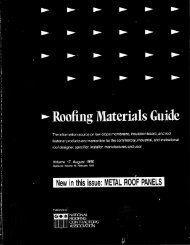
![Wm] - National Roofing Contractors Association](https://img.yumpu.com/36696816/1/190x245/wm-national-roofing-contractors-association.jpg?quality=85)
