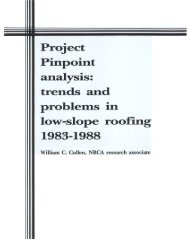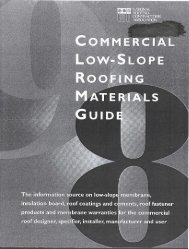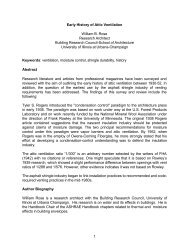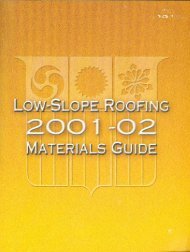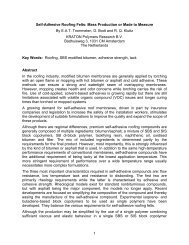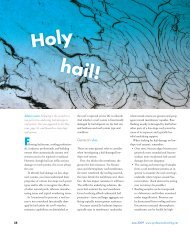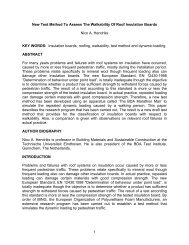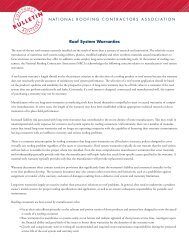Untitled - National Roofing Contractors Association
Untitled - National Roofing Contractors Association
Untitled - National Roofing Contractors Association
You also want an ePaper? Increase the reach of your titles
YUMPU automatically turns print PDFs into web optimized ePapers that Google loves.
Over steel decks, mechanical fasteners should be used<br />
to attach the first layer of insulation. Where possible the<br />
first layer of insulation should have an insulation value<br />
equal to or lower than that of the second layer. The second<br />
layer of insulation should be laid in moppings of hot<br />
asphalt and, normally, should have the greater insulation<br />
value.<br />
All roof insulation should be protected from the elements<br />
before, during and after installation. During and after installation,<br />
this protection is provided by the immediate<br />
installation of the roof membrane. On low-sloped roofs.<br />
proper membrane application dictates that roofing felts<br />
be laid perpendicular to the flow of water, beginning at<br />
IaN points (or drain points) in the deck. All roof membrane<br />
plies should be installed in an unbroken time period;<br />
phased construction is NOT recommended. The long<br />
dimension of the insulation boards should be laid perpendicular<br />
to the flow of water.<br />
Roof membranes should NOT be installed directly to the<br />
topside of any felt-skinned foam-type insulation, including<br />
polyisocyanurate and polyurethane, because of the<br />
potential for blister formations.<br />
When composite board roof insulation polyisocyanurate<br />
foam board roof insulation, polyurethane foam board roof<br />
insulation on phenolic foam insulation is used as the insulation<br />
substrate, the following is recommended:<br />
. Over the top surface of the insulation, a thin layer<br />
of wood fiberboard insulation, perlitic board insulation<br />
or glass fiber board insulation should be<br />
installed. The roof membrane should then be applied<br />
as specified by the designer.<br />
Performance-type specifications should be avoided<br />
when specifying any insulation, as manufacturers' data<br />
may vary considerably. Instead of listing performancetype<br />
specifications, the designer should list the ASTM<br />
specification, the thickness requirements and the C-<br />
value for any insulation board to be used in the roof construction.<br />
X. VAPOR RETARDERS<br />
The term vapor retarder refers to a broad range of roofing<br />
materials that are used to control the flow of water<br />
vapor from the interior of the building into the roof system.<br />
Moisture in the form of water vapor generally comes<br />
from the following sources:<br />
. Construction processes. which include interior<br />
concrete and masonry. cementitious roof fills,<br />
plaster finishes and fuel burning heaters<br />
. Occupancy-generated sources, which include<br />
such areas as swimming pools; textile. food and<br />
paper plants; and other wet-process industrial<br />
plants.<br />
In the generally temperate climate of the United States,<br />
during the winter months, water vapor flows upward<br />
through the roof system from a heated, more humid interior<br />
toward a colder, drier exterior. Vapor retarders are<br />
more commonly required in northern climates than in<br />
southern regions, where downward vapor pressure may<br />
be expected and the roof membrane itself becomes the<br />
vapor retarder.<br />
As a general guide, vapor retarders should be considered<br />
for use when both of two conditions are anticipated:<br />
1 . The outside average January temperature is below<br />
40F.<br />
2. The expected winter interior relative humidity is<br />
45 percent or more.<br />
Vapor retarders should be installed at a location where<br />
they will be warmer than the winter design dew-point temperature.<br />
The dew point should fall within the insulation.<br />
It is recommended that moisture relief vents, preferably<br />
one-way vents, be incorporated into the roof system at<br />
the minimum quantity of one vent per 1,000 square feet<br />
of roof area (10 roof squares) or less.<br />
16<br />
17



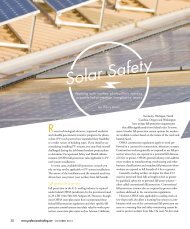
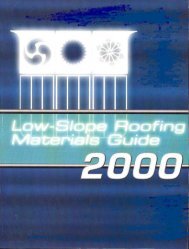
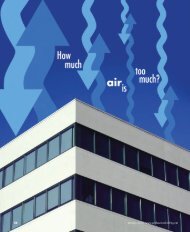

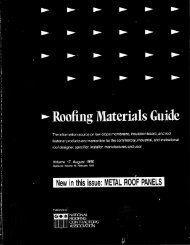
![Wm] - National Roofing Contractors Association](https://img.yumpu.com/36696816/1/190x245/wm-national-roofing-contractors-association.jpg?quality=85)
