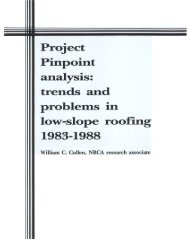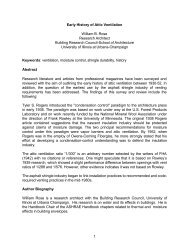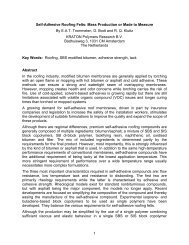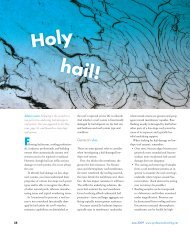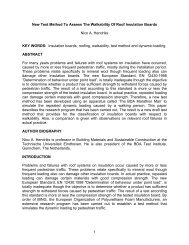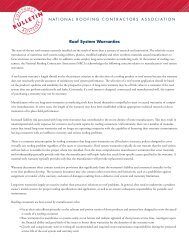Untitled - National Roofing Contractors Association
Untitled - National Roofing Contractors Association
Untitled - National Roofing Contractors Association
You also want an ePaper? Increase the reach of your titles
YUMPU automatically turns print PDFs into web optimized ePapers that Google loves.
than 2-1/2 inches (1/240 of 50 feet) and should have<br />
drains located at midspan in order to provide drainage<br />
under maximum loading conditions.<br />
Figure 1<br />
If drains are required to be placed at columns or bearing<br />
walls, the slope of the roof must be increased in order<br />
to compensate for the minimum deflections that exist<br />
at these locations. The allowable deflection will still<br />
be 2-1/2 inches, but the designer must provide for 5<br />
inches of additional slope at the column or bearing wall<br />
location in order to keep this deck level at midspan under<br />
maximum loading conditions. (See Figure 2.)<br />
Positive Slopes<br />
After the drain locations have been selected and the<br />
deflection slopes computed, the designer must provide<br />
additional slope to ensure positive drainage. Because<br />
drainage must occur under both minimum and maximum<br />
loading conditions, an additional minimum slope of 1/8<br />
inch per foot should be added to the deflection computation<br />
in order to attain a slope that will positively drain<br />
the roof. Thus, to drain the 5O-foot span in Figure 1, where<br />
the drain is placed at the point of maximum deflection,<br />
the designer should provide at least 3.125 inches of<br />
differential slope for positive drainage under all loading<br />
conditions. For Figure 2, where the drain is located at<br />
a point of minimum deflection, the positive slope required<br />
is 6.25 inches, which, when added to the 5 inches of<br />
deflection slope, yields a total required slope of 11.25<br />
inches under all loading conditions.<br />
Certain decks, such as precast concrete decks or Iongspan<br />
prestressed concrete decks, incorporate camber in<br />
anticipation of future loading conditions. The camber<br />
must be considered in the design of the drainage slope<br />
system. Depending on the structural design of the roof<br />
and the placement of drains, the camber may assist or<br />
restrict drainage. (See Figure 3.)<br />
Maintaining a roughly level line between one support and<br />
a 2-1/2 inch midspan deflection requires raising the other<br />
support 5 inches.<br />
-Note: Figures 1,2, and 3 have been exaggerated to help<br />
illustrate drainage conditions more clearly.<br />
These examples illustrate that the computations for roof<br />
slope should be determined by the deflections expected<br />
in each particular roof deck and that the commonly<br />
specified 1/8 inch or 1/4 inch of slope per foot is inadequate<br />
as an absolute specification to attain proper drainage<br />
on all roofs.<br />
8<br />
9





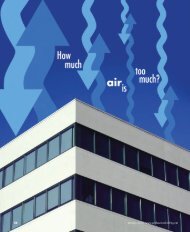

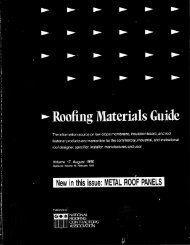
![Wm] - National Roofing Contractors Association](https://img.yumpu.com/36696816/1/190x245/wm-national-roofing-contractors-association.jpg?quality=85)
