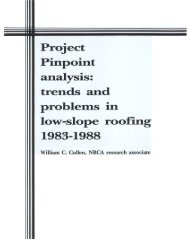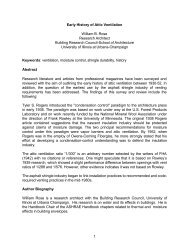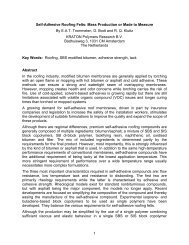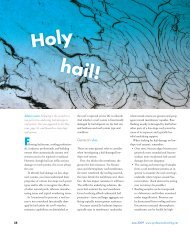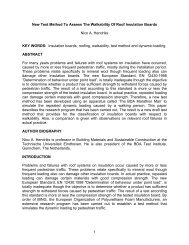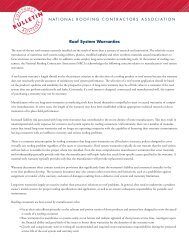Untitled - National Roofing Contractors Association
Untitled - National Roofing Contractors Association
Untitled - National Roofing Contractors Association
Create successful ePaper yourself
Turn your PDF publications into a flip-book with our unique Google optimized e-Paper software.
. Dead loads, such as topside mechanical equipment<br />
and the deck itself<br />
. Deck strength<br />
. Deflections<br />
. Drainage<br />
Placement of expansion joints and area dividers<br />
. Curb details<br />
. Attachment provisions for the deck<br />
. Rolling construction loads of 300 pounds<br />
The following chart shows the typical allowable deck<br />
deflections for various spans under a concentrated load<br />
of 300 pounds. Deflections greater than those listed in<br />
the table may lead to roof problems.<br />
~<br />
4 feet<br />
5 feet<br />
6 feet<br />
Deck Deflection<br />
0.20 inches<br />
0.25 inches<br />
0.30 inches<br />
Before applying roofing materials, the roofing contractor<br />
should make a visual inspection of the deck surface to<br />
see that it is ready for application. The deck must be<br />
clean, smooth, free of wids or depressions and rigid, and<br />
it must not deflect excessively under live loads.<br />
If the roofing contractor discovers defects in the surface<br />
of the deck during this inspection, a second inspection<br />
should be made prior to roofing by the roofing contractor,<br />
the general contractor, the deck contractor and the<br />
owner's representative. All defects in the deck at the time<br />
of this inspection should be noted, and corrections<br />
should be made before beginning work. The trade contractor<br />
who is responsible for any defects or damage to<br />
the deck should be responsible for making repairs. Job<br />
specifications should clearly define this responsibility.<br />
VI. SLOPE AND DRAINAGE<br />
All roofs should be designed and built to ensure positive,<br />
thorough drainage. (See Positive Drainage in the<br />
Glossary.) Ponding water can be detrimental to roof membranes<br />
and can result in:<br />
. Deterioration of the surface and membrane<br />
. Debris accumulation and vegetation growth<br />
. Deck deflections (sometimes resulting in structural<br />
problems)<br />
. Tensile splitting of water-weakened felts<br />
. Difficulties in repair should leaks occur<br />
. Ice formation and resulting membrane damage<br />
Because every roof has its own specific set of drainage<br />
requirements, either the architect or the structural engineer<br />
is responsible for including proper drainage pr0-<br />
visions in the roof design. The designer should not simply<br />
specify a standard 1/8 inch or 1/4 inch of slope per<br />
foot but should make provisions in his design for positive<br />
drainage. In order to achieve the necessary slope<br />
in his design, he must consider the structural framing<br />
of the roof, the deck type, the roof membrane specification,<br />
roof deflections and the building la)Uut. The necessity<br />
for brevity here prevents a complete explanation of<br />
each of these considerations. The following brief examples,<br />
however, are typical slope and drainage computations.<br />
Deflection Slopes<br />
Roof deflections are critically important in providing roof<br />
drainage. They should be limited to no more than 1/240<br />
of the roof span in order to accommodate the stresses<br />
of either concentrated or uniform loading. Drains should<br />
be located at points of maximum deflection in the deck<br />
(i.e., midspan) if possible and not at points of minimum<br />
deflection (i.e., columns or bearing walls). For example,<br />
in Figure 1 a deck span of 50 feet should deflect not more<br />
6<br />
7





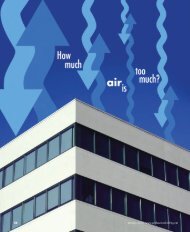

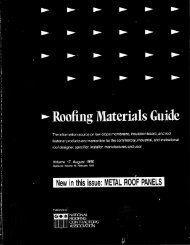
![Wm] - National Roofing Contractors Association](https://img.yumpu.com/36696816/1/190x245/wm-national-roofing-contractors-association.jpg?quality=85)
