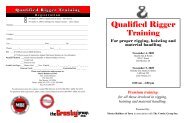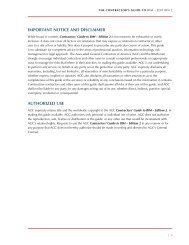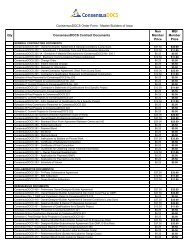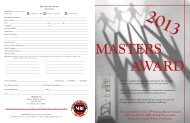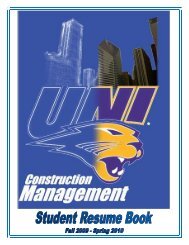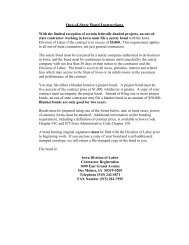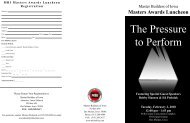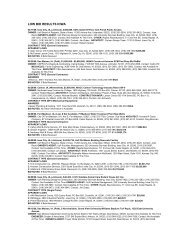Carpentry
Carpentry
Carpentry
Create successful ePaper yourself
Turn your PDF publications into a flip-book with our unique Google optimized e-Paper software.
Standards: 31. Layout and construct horizontal formwork<br />
Performance 1. Identify the safety hazards associated with elevated deck formwork and explain<br />
how to eliminate them.<br />
2. Identify the different types of elevated decks.<br />
3. Identify the different types of flying form systems.<br />
4. Identify different types of handset form systems.<br />
5. Erect, plumb, brace, and level different types of handset deck form systems.<br />
6. Install edge forms, blockouts, embedments, and construction joints.<br />
7. Identify typical bridge and culvert form systems.<br />
Standards: 32. Layout and build formwork for tilt-up panels<br />
Performance 1. Describe the different processes used in installing tilt-up wall panels.<br />
2. Explain the importance of the casting bed.<br />
3. Identify and install the various types of lifting eyes used in forming tilt-up panels.<br />
4. Identify the special rigging requirements for tilt-up wall panels.<br />
5. Identify the different methods of forming tilt-up wall panels.<br />
6. Demonstrate the different methods of forming tilt-up wall panels.<br />
7. Prepare for the erection of tilt-up wall panels.<br />
8. Install proper bracing for tilt-up wall panels.<br />
9. Erect and properly align tilt-up wall panels.<br />
10. Install embedments, blockouts, architectural finishes, lifting devices, and<br />
reinforcing materials using a set of construction drawings.<br />
11. Describe the final grouting procedure.<br />
Arch-Const. Cluster<br />
Area Description:<br />
Module Title / #:<br />
CARPENTRY<br />
Fundamentals – Level Four<br />
Standards: 33. Demonstrate proper use of distance measurement tools and leveling<br />
instruments<br />
Performance 1. Describe the major responsibilities of the carpenter relative to site layout.<br />
2. Convert measurements stated in feet and inches to equivalent measurements<br />
stated in decimal feet, and vice versa.<br />
3. Use and properly maintain tools and equipment associated with taping.<br />
4. Use manual or electronic equipment and procedures to make distant<br />
measurements and perform site layout tasks.<br />
5. Determine approximate distances by pacing.<br />
6. Recognize, use, and properly care for tools and equipment associated with<br />
differential leveling.<br />
7. Use a builder’s level and differential leveling procedures to determine site and<br />
building elevations.<br />
8. Record site layout data and information in field notes using accepted practices.<br />
9. Check and/or establish 90-degree angles using the 3-4-5 rule.<br />
MBI-DE Architecture-Construction Career Cluster Standards & Benchmarks 9



