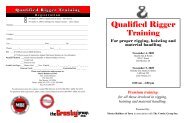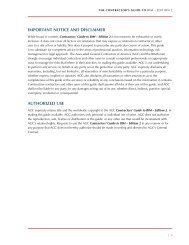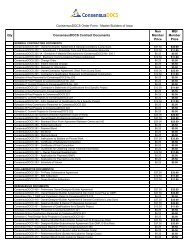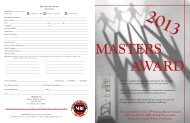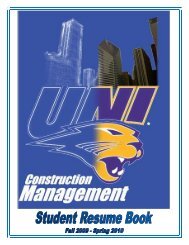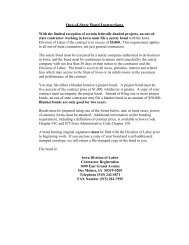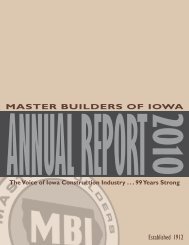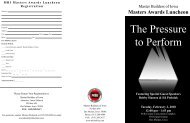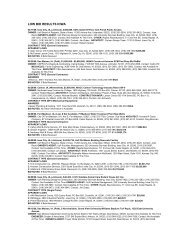Carpentry
Carpentry
Carpentry
Create successful ePaper yourself
Turn your PDF publications into a flip-book with our unique Google optimized e-Paper software.
Standards: 4. Read Plans and Elevations<br />
Performance 1. Describe the types of drawings usually included in a set of plans and list the<br />
information found on each type.<br />
2. Identify the different types of lines used on construction drawings.<br />
3. Identify selected architectural symbols commonly used to represent materials on<br />
plans.<br />
4. Identify selected electrical, mechanical, and plumbing symbols commonly used on<br />
plans.<br />
5. Identify selected abbreviations commonly used on plans.<br />
6. Read and interpret plans, elevations, schedules, sections, and details contained in<br />
basic construction drawings.<br />
7. State the purpose of written specifications.<br />
8. Identify and describe the parts of a specification.<br />
9. Demonstrate or describe how to perform a quantity takeoff for materials.<br />
Standards: 5. Construction Floor Systems<br />
Performance 1. Identify the different types of framing systems.<br />
2. Read and interpret drawings and specifications to determine floor system<br />
requirements.<br />
3. Identify floor and sill framing and support members.<br />
4. Name the methods used to fasten sills to the foundation.<br />
5. Given specific floor load and span data, select the proper girder/beam size from a<br />
list of available girders/beams.<br />
6. List and recognize different types of floor joists.<br />
7. Given specific floor load and span data, select the proper joist size from a list of<br />
available joists.<br />
8. List and recognize different types of bridging.<br />
9. List and recognize different types of flooring materials.<br />
10. Explain the purposes of subflooring and underlayment.<br />
11. Match selected fasteners used in floor framing to their correct uses.<br />
12. Estimate the amount of material needed to frame a floor assembly.<br />
13. Demonstrate the ability to:<br />
• Lay out and construct a floor assembly<br />
• Install bridging<br />
• Install joists for a cantilever floor<br />
• Install a subfloor using butt-joint plywood/OSB panels<br />
• Install a single floor system using tongue-and-groove plywood/OSB panels<br />
Standards: 6. Demonstrate Knowledge and Ability to Construction Walls and Ceilings<br />
Performance 1. Identify the basic principles of optimal value engineering/advanced framing.<br />
2. Identify the components of a wall and ceiling layout.<br />
3. Describe the procedure for laying out a wood frame wall, including plates, corner<br />
posts, door and window openings, partition Ts, bracing, and firestops.<br />
4. Describe the correct procedure for assembling and erecting an exterior wall.<br />
5. Identify the common materials and methods used for installing sheathing on walls.<br />
6. Lay out, assemble, erect, and brace exterior walls for a frame building.<br />
7. Describe wall framing techniques used in masonry construction.<br />
8. Explain the use of metal studs in wall framing.<br />
9. Describe the correct procedure for laying out ceiling joists.<br />
10. Cut and install ceiling joists on a wood frame building.<br />
11. Estimate the materials required to frame walls and ceilings.<br />
MBI-DE Architecture-Construction Career Cluster Standards & Benchmarks 2



