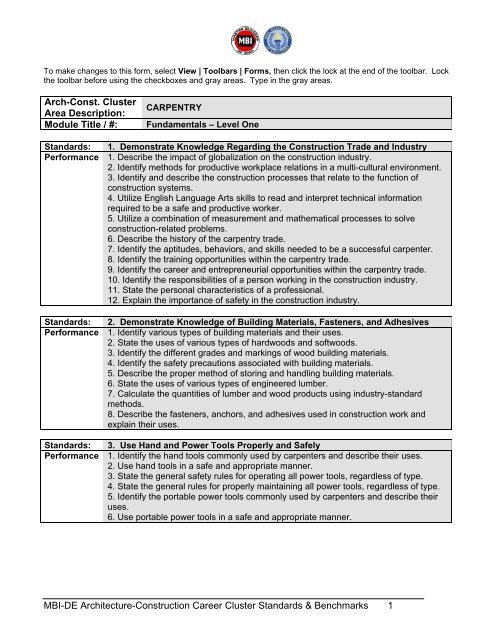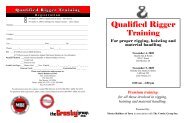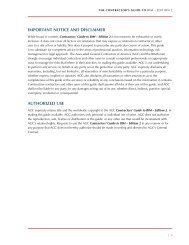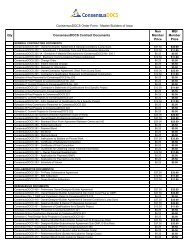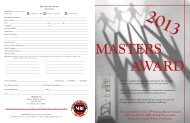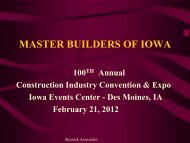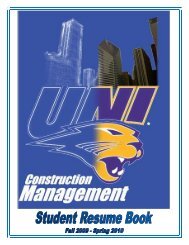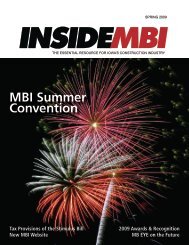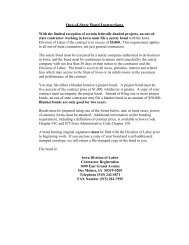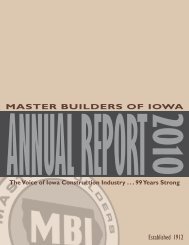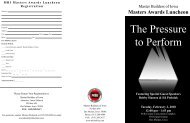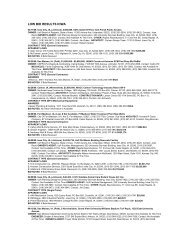Carpentry
Carpentry
Carpentry
Create successful ePaper yourself
Turn your PDF publications into a flip-book with our unique Google optimized e-Paper software.
To make changes to this form, select View | Toolbars | Forms, then click the lock at the end of the toolbar. Lock<br />
the toolbar before using the checkboxes and gray areas. Type in the gray areas.<br />
Arch-Const. Cluster<br />
Area Description:<br />
Module Title / #:<br />
CARPENTRY<br />
Fundamentals – Level One<br />
Standards: 1. Demonstrate Knowledge Regarding the Construction Trade and Industry<br />
Performance 1. Describe the impact of globalization on the construction industry.<br />
2. Identify methods for productive workplace relations in a multi-cultural environment.<br />
3. Identify and describe the construction processes that relate to the function of<br />
construction systems.<br />
4. Utilize English Language Arts skills to read and interpret technical information<br />
required to be a safe and productive worker.<br />
5. Utilize a combination of measurement and mathematical processes to solve<br />
construction-related problems.<br />
6. Describe the history of the carpentry trade.<br />
7. Identify the aptitudes, behaviors, and skills needed to be a successful carpenter.<br />
8. Identify the training opportunities within the carpentry trade.<br />
9. Identify the career and entrepreneurial opportunities within the carpentry trade.<br />
10. Identify the responsibilities of a person working in the construction industry.<br />
11. State the personal characteristics of a professional.<br />
12. Explain the importance of safety in the construction industry.<br />
Standards: 2. Demonstrate Knowledge of Building Materials, Fasteners, and Adhesives<br />
Performance 1. Identify various types of building materials and their uses.<br />
2. State the uses of various types of hardwoods and softwoods.<br />
3. Identify the different grades and markings of wood building materials.<br />
4. Identify the safety precautions associated with building materials.<br />
5. Describe the proper method of storing and handling building materials.<br />
6. State the uses of various types of engineered lumber.<br />
7. Calculate the quantities of lumber and wood products using industry-standard<br />
methods.<br />
8. Describe the fasteners, anchors, and adhesives used in construction work and<br />
explain their uses.<br />
Standards: 3. Use Hand and Power Tools Properly and Safely<br />
Performance 1. Identify the hand tools commonly used by carpenters and describe their uses.<br />
2. Use hand tools in a safe and appropriate manner.<br />
3. State the general safety rules for operating all power tools, regardless of type.<br />
4. State the general rules for properly maintaining all power tools, regardless of type.<br />
5. Identify the portable power tools commonly used by carpenters and describe their<br />
uses.<br />
6. Use portable power tools in a safe and appropriate manner.<br />
MBI-DE Architecture-Construction Career Cluster Standards & Benchmarks 1
Standards: 4. Read Plans and Elevations<br />
Performance 1. Describe the types of drawings usually included in a set of plans and list the<br />
information found on each type.<br />
2. Identify the different types of lines used on construction drawings.<br />
3. Identify selected architectural symbols commonly used to represent materials on<br />
plans.<br />
4. Identify selected electrical, mechanical, and plumbing symbols commonly used on<br />
plans.<br />
5. Identify selected abbreviations commonly used on plans.<br />
6. Read and interpret plans, elevations, schedules, sections, and details contained in<br />
basic construction drawings.<br />
7. State the purpose of written specifications.<br />
8. Identify and describe the parts of a specification.<br />
9. Demonstrate or describe how to perform a quantity takeoff for materials.<br />
Standards: 5. Construction Floor Systems<br />
Performance 1. Identify the different types of framing systems.<br />
2. Read and interpret drawings and specifications to determine floor system<br />
requirements.<br />
3. Identify floor and sill framing and support members.<br />
4. Name the methods used to fasten sills to the foundation.<br />
5. Given specific floor load and span data, select the proper girder/beam size from a<br />
list of available girders/beams.<br />
6. List and recognize different types of floor joists.<br />
7. Given specific floor load and span data, select the proper joist size from a list of<br />
available joists.<br />
8. List and recognize different types of bridging.<br />
9. List and recognize different types of flooring materials.<br />
10. Explain the purposes of subflooring and underlayment.<br />
11. Match selected fasteners used in floor framing to their correct uses.<br />
12. Estimate the amount of material needed to frame a floor assembly.<br />
13. Demonstrate the ability to:<br />
• Lay out and construct a floor assembly<br />
• Install bridging<br />
• Install joists for a cantilever floor<br />
• Install a subfloor using butt-joint plywood/OSB panels<br />
• Install a single floor system using tongue-and-groove plywood/OSB panels<br />
Standards: 6. Demonstrate Knowledge and Ability to Construction Walls and Ceilings<br />
Performance 1. Identify the basic principles of optimal value engineering/advanced framing.<br />
2. Identify the components of a wall and ceiling layout.<br />
3. Describe the procedure for laying out a wood frame wall, including plates, corner<br />
posts, door and window openings, partition Ts, bracing, and firestops.<br />
4. Describe the correct procedure for assembling and erecting an exterior wall.<br />
5. Identify the common materials and methods used for installing sheathing on walls.<br />
6. Lay out, assemble, erect, and brace exterior walls for a frame building.<br />
7. Describe wall framing techniques used in masonry construction.<br />
8. Explain the use of metal studs in wall framing.<br />
9. Describe the correct procedure for laying out ceiling joists.<br />
10. Cut and install ceiling joists on a wood frame building.<br />
11. Estimate the materials required to frame walls and ceilings.<br />
MBI-DE Architecture-Construction Career Cluster Standards & Benchmarks 2
Standards: 7. Demonstrate Knowledge and Ability to Construction Roof Systems<br />
Performance 1. Understand the terms associated with roof framing.<br />
2. Identify the roof framing members used in gable and hip roofs.<br />
3. Identify the methods used to calculate the length of a rafter.<br />
4. Identify the various types of trusses used in roof framing.<br />
5. Use a rafter framing square, speed square, and calculator in laying out a roof.<br />
6. Identify various types of sheathing used in roof construction.<br />
7. Frame a gable roof with vent openings.<br />
8. Frame a roof opening.<br />
9. Erect a gable roof using trusses.<br />
10. Estimate the materials used in framing and sheathing a roof.<br />
Standards: 8. Demonstrate knowledge of concrete, reinforcing materials and forming<br />
systems.<br />
Performance 1. Identify the properties of cement.<br />
2. Describe the composition of concrete.<br />
3. Perform volume estimates for concrete quantity requirements.<br />
4. Identify types of concrete reinforcement materials and describe their uses.<br />
5. Identify various types of footings and explain their uses.<br />
6. Identify the parts of various types of forms.<br />
7. Explain the safety procedures associated with the construction and use of concrete<br />
forms.<br />
8. Erect, plumb, and brace a simple concrete form with reinforcement.<br />
Standards: 9. Demonstrate Knowledge and Ability to Install Windows and Exterior Door<br />
Units<br />
Performance 1. Identify various types of fixed, sliding, and swinging windows.<br />
2. Identify the parts of a window installation.<br />
3. State the requirements for a proper window installation.<br />
4. Install a pre-hung window.<br />
5. Identify the common types of exterior doors and explain how they are constructed.<br />
6. Identify the parts of a door installation.<br />
7. Identify the types of thresholds used with exterior doors.<br />
8. Install a pre-hung exterior door.<br />
9. Identify the various types of locksets used on exterior doors and explain how they<br />
are installed.<br />
10. Install a lockset.<br />
Standards: 10. Demonstrate Knowledge and Ability to Construct Basic Stair Units<br />
Performance 1. Identify the various types of stairs.<br />
2. Identify the various parts of stairs.<br />
3. Identify the materials used in the construction of stairs.<br />
4. Interpret construction drawings of stairs.<br />
5. Calculate the total rise, number and size of risers, and number and size of treads<br />
required for a stairway.<br />
6. Lay out and cut stringers, risers, and treads.<br />
7. Build a small stair unit with a temporary handrail.<br />
MBI-DE Architecture-Construction Career Cluster Standards & Benchmarks 3
Arch-Const. Cluster<br />
Area Description:<br />
Module Title / #:<br />
CARPENTRY<br />
Framing and Finishing – Level Two<br />
Standards: 11. Read and Interpret Commercial Drawings<br />
Performance 1. Recognize the difference between commercial and residential construction<br />
drawings.<br />
2. Identify the basic keys, abbreviations, and other references contained in a set of<br />
commercial drawings.<br />
3. Accurately read a set of commercial drawings.<br />
4. Identify and document specific items from a door and window schedule.<br />
5. Explain basic construction details and concepts employed in commercial<br />
construction.<br />
6. Calculate the floor area of each room in a floor plan.<br />
Standards: 12. Demonstrate Knowledge and Ability to Install Roofing Materials<br />
Performance 1. Identify the materials and methods used in roofing.<br />
2. Explain the safety requirements for roof jobs.<br />
3. Install fiberglass shingles on gable and hip roofs.<br />
4. Close up a valley using fiberglass shingles.<br />
5. Explain how to make various roof projections watertight when using fiberglass<br />
shingles.<br />
6. Complete the proper cuts and install the main and hip ridge caps using fiberglass<br />
shingles.<br />
7. Lay out, cut, and install a cricket or saddle.<br />
8. Install wood shingles and shakes on roofs.<br />
9. Describe how to close up a valley using wood shingles and shakes.<br />
10. Explain how to make roof projections watertight when using wood shakes and<br />
shingles.<br />
11. Complete the cuts and install the main and hip ridge caps using wood<br />
shakes/shingles.<br />
12. Demonstrate the techniques for installing other selected types of roofing materials.<br />
Standards: 13. Demonstrate Knowledge and Ability to install thermal and moisture<br />
protection<br />
Performance 1. Describe the requirements for insulation.<br />
2. Describe the characteristics of various types of insulation material.<br />
3. Calculate the required amounts of insulation for a structure.<br />
4. Install selected insulation materials.<br />
5. Describe the requirements for moisture control and ventilation.<br />
6. Install selected vapor barriers.<br />
7. Describe various methods of waterproofing.<br />
8. Describe air infiltration control requirements.<br />
9. Install selected building wraps.<br />
MBI-DE Architecture-Construction Career Cluster Standards & Benchmarks 4
Standards: 14. Demonstrate Knowledge and Ability to install exterior finish materials and<br />
systems<br />
Performance 1. Describe the purpose of wall insulation and flashing.<br />
2. Install selected common cornices.<br />
3. Demonstrate lap and panel siding estimating methods.<br />
4. Describe the types and applications of common wood siding.<br />
5. Describe fiber-cement siding and its uses.<br />
6. Describe the types and styles of vinyl and metal siding.<br />
7. Describe the types and applications of stucco and masonry veneer finishes.<br />
8. Describe the types and applications of special exterior finish systems.<br />
9. Install three types of siding commonly used in your area.<br />
Standards: 15. Demonstrate Knowledge and Ability to construct steel-framed walls, soffits,<br />
and ceilings<br />
Performance 1. Identify the components of a steel framing system.<br />
2. Identify and select the tools and fasteners used in a steel framing system.<br />
3. Identify applications for steel framing systems.<br />
4. Demonstrate the ability to build back-to-back, box, and L-headers.<br />
5. Lay out and install a steel stud structural wall with openings to include bracing and<br />
blocking.<br />
6. Lay out and install a steel stud non-structural wall with openings to include blocking<br />
and bracing.<br />
Standards: 16. Demonstrate Knowledge and Ability to install Drywall<br />
Performance 1. Identify the different types of drywall and their uses.<br />
2. Select the type and thickness of drywall required for specific installations.<br />
3. Select fasteners for drywall installation.<br />
4. Explain the fastener schedules for different types of drywall installations.<br />
5. Perform single-layer and multi-layer drywall installations using different types of<br />
fastening systems, including:<br />
• Nails<br />
• Drywall screws<br />
• Adhesives<br />
6. Install gypsum drywall on steel studs.<br />
7. Explain how soundproofing is achieved in drywall installations.<br />
8. Estimate material quantities for a drywall installation.<br />
Standards: 17. Demonstrate Knowledge and Ability to tape and finish drywall<br />
Performance 1. State the differences between the six levels of finish established by industry<br />
standards and distinguish a finish level by observation.<br />
2. Identify the hand tools used in drywall finishing and demonstrate the ability to use<br />
these tools.<br />
3. Identify the automatic tools used in drywall finishing.<br />
4. Identify the materials used in drywall finishing and state the purpose and use of<br />
each type of material, including:<br />
• Compounds<br />
• Joint reinforcing tapes<br />
• Trim material<br />
• Textures and coatings<br />
5. Properly finish drywall using hand tools.<br />
6. Recognize various types of problems that occur in drywall finishes; identify the<br />
causes and correct methods for solving each type of problem.<br />
7. Patch damaged drywall.<br />
MBI-DE Architecture-Construction Career Cluster Standards & Benchmarks 5
Standards: 18. Demonstrate Knowledge and Ability to Install interior door units and door<br />
hardware<br />
Performance 1. Identify various types of door jambs and frames and demonstrate the installation<br />
procedures for placing selected door jambs and frames in different types of interior<br />
partitions.<br />
2. Identify different types of interior doors.<br />
3. Identify different types of interior door hardware and demonstrate the installation<br />
procedures for selected types.<br />
4. Demonstrate the correct and safe use of the hand and power tools described in this<br />
module.<br />
5. List and identify specific items included on a typical door schedule.<br />
6. Demonstrate the procedure for placing and hanging a selected door.<br />
Standards: 19. Demonstrate Knowledge and Ability to Install suspended ceiling system<br />
Performance 1. Establish a level line.<br />
2. Explain the common terms related to sound waves and acoustical ceiling materials.<br />
3. Identify the different types of suspended ceilings.<br />
4. Interpret plans related to ceiling layout.<br />
5. Sketch the ceiling layout for a basic suspended ceiling.<br />
6. Perform a material takeoff for a suspended ceiling.<br />
7. Install selected suspended ceilings.<br />
Standards: 20. Demonstrate Knowledge and Ability to Install window, door, floor, and<br />
ceiling trim.<br />
Performance 1. Identify the different types of standard moldings and describe their uses.<br />
2. Make square and miter cuts using a miter box or power miter saw.<br />
3. Make coped joint cuts using a coping saw.<br />
4. Select and properly use fasteners to install trim.<br />
5. Install interior trim, including:<br />
• Door trim<br />
• Window trim<br />
• Base trim<br />
• Ceiling trim<br />
6. Estimate the quantities of different trim materials required for selected rooms.<br />
Standards: 21. Demonstrate Knowledge and Ability to Install cabinets<br />
Performance 1. State the classes and sizes of typical base and wall kitchen cabinets.<br />
2. Identify the cabinet components and hardware and describe their purposes.<br />
3. Lay out factory-made cabinets, countertops, and backsplashes.<br />
4. Explain the installation of an island base.<br />
Standards: 22. Demonstrate Knowledge and Ability to Fabricate cabinets<br />
Performance 1. Recognize the common types of woods used to make cabinets.<br />
2. Correctly and safely use stationary power tools.<br />
3. Identify and cut the various types of joints used in cabinetmaking.<br />
4. Build a cabinet from a set of drawings.<br />
5. Install plastic laminate on a countertop core.<br />
MBI-DE Architecture-Construction Career Cluster Standards & Benchmarks 6
Arch-Const. Cluster<br />
Area Description:<br />
Module Title / #:<br />
CARPENTRY<br />
Forms – Level Three<br />
Standards: 23. Demonstrate safe and proper knowledge of rigging equipment<br />
Performance 1. Perform a safety inspection on hooks, slings, and other rigging equipment.<br />
2. Select, inspect, use, and maintain special rigging equipment including:<br />
• Block and tackle<br />
• Chain hoists<br />
• Come-alongs<br />
• Jacks<br />
• Tuggers<br />
3. Tie knots used in rigging.<br />
Standards: 24. Demonstrate safe and proper rigging practices.<br />
Performance 1. Determine the weight load.<br />
2. Interpret a load chart.<br />
3. Determine the center of gravity of a load.<br />
4. Properly attach rigging hardware for routine lifts.<br />
5. Use and interpret hand signals.<br />
6. Perform sling tension calculations.<br />
7. Identify requirements for an engineered lift.<br />
Standards: 25. Demonstrate Knowledge of the properties of concrete.<br />
Performance 1. Identify various types of cement and describe their uses.<br />
2. Identify types and sizes of concrete aggregates.<br />
3. Identify types of concrete admixtures and describe thier uses.<br />
4. Identify special types of concrete and describe their uses.<br />
5. Calculate concrete volume requirements for rectangular, cylindrical, or other<br />
geometric structures using formulas, concrete tables , and/or concrete calculators, as<br />
applicable.<br />
6. Identify concrete curing methods and materials.<br />
7. Identify concrete testing methods.<br />
8. Mix concrete using different aggregates and admixtures.<br />
9. Sample concrete using a test cylinder.<br />
10. Perform slump testing of concrete.<br />
11. Demonstrate how to properly set up a curing box.<br />
Standards: 26. Demonstrate knowledge of applications of reinforced concrete structures<br />
Performance 1. Describe the applications of reinforcing bars, the uses of reinforced structural<br />
concrete, and the basic processes involved in placing reinforcing bars.<br />
2. Recognize and identify the bar bends standardized by the American Concrete<br />
Institution (ACI).<br />
3. Read and interpret bar lists and describe the information found on a bar list.<br />
4. List the types of ties used in securing reinforcing bars.<br />
5. State the tolerances allowed in the fabrication of reinforcing bars.<br />
6. Demonstrate the proper use of common ties for reinforcing bars.<br />
7. Describe methods by which reinforcing bars may be cut and bent in the field.<br />
8. Use the tools and equipment needed for installing reinforcing bars.<br />
9. Safely use selected tools and equipment to cut, bend, and install reinforcing<br />
materials.<br />
10. Explain the necessity of concrete cover in placing reinforcing bars.<br />
11. Explain and demonstrate how to place bars in walls, columns, beams, girders,<br />
joists, and slabs.<br />
12. Identify lapped splices.<br />
MBI-DE Architecture-Construction Career Cluster Standards & Benchmarks 7
Standards: 27. Demonstrate the safe and proper handling and placing of concrete<br />
Performance 1. Recognize the various equipment used to transport and place concrete.<br />
2. Describe the factors that contribute to the quality of concrete placement.<br />
3. Demonstrate the correct methods for placing and consolidating concrete into forms.<br />
4. Demonstrate how to use a screed to strike off and level concrete to the proper<br />
grade in a form.<br />
5. Demonstrate how to use tools for placing, floating, and finishing concrete.<br />
6. Determine when conditions permit the concrete finishing operation to start.<br />
7. Name the factors that affect the curing of concrete and describe the methods used<br />
to achieve proper curing.<br />
8. Properly care for and safely use hand and power tools used when working with<br />
concrete.<br />
9. Describe the testing that is performed to ensure the quality of concrete.<br />
Standards: 28. Demonstrate of safe process and procedures of trenching and excavating.<br />
Performance 1. Identify the different types, bearing capacities, and classifications of soils.<br />
2. Identify ways to increase soil density.<br />
3. State the purpose of soil density (compaction) tests.<br />
4. Explain the safety considerations for trenches and deep excavations.<br />
5. Identify and describe groundwater mitigation methods.<br />
6. Identify and describe rock mitigation techniques.<br />
Standards: 29. Layout and construct foundations and slab-on-grade structures<br />
Performance 1. Establish elevations.<br />
2. Identify various types of footing and foundations.<br />
3. Select the appropriate footing for a foundation.<br />
4. Lay out and construct a selected footing and foundation using an established<br />
gridline.<br />
5. Install templates, keyways, and embedments.<br />
6. Form and strip pier foundation forms and prepare for resetting at another location.<br />
7. Identify the different classes of slabs-on-grade.<br />
8. Identify edge forms and explain their purpose.<br />
9. Construct and disassemble edge forms.<br />
10. Place and finish flatwork concrete.<br />
11. Place and finish stamped concrete.<br />
12. Stain finished concrete flatwork.<br />
13. Install vapor barrier, reinforcement, and control joints.<br />
14. Establish finish grade and fill requirements.<br />
Standards: 30. Layout and construct vertical formwork.<br />
Performance 1. Explain safety procedures associated with using concrete wall forms.<br />
2. Identify the various types of concrete wall forms.<br />
3. Identify the components of each type of vertical forming system.<br />
4. Erect, plumb, and brace a selected wall.<br />
5. Recognize various types of manufactured forms.<br />
6. State the differences in construction and use among different types of forms.<br />
7. Erect, plumb, and brace a column form.<br />
8. Erect, plumb, and brace a stair form.<br />
9. Locate and install bulkheads and embedded forms.<br />
MBI-DE Architecture-Construction Career Cluster Standards & Benchmarks 8
Standards: 31. Layout and construct horizontal formwork<br />
Performance 1. Identify the safety hazards associated with elevated deck formwork and explain<br />
how to eliminate them.<br />
2. Identify the different types of elevated decks.<br />
3. Identify the different types of flying form systems.<br />
4. Identify different types of handset form systems.<br />
5. Erect, plumb, brace, and level different types of handset deck form systems.<br />
6. Install edge forms, blockouts, embedments, and construction joints.<br />
7. Identify typical bridge and culvert form systems.<br />
Standards: 32. Layout and build formwork for tilt-up panels<br />
Performance 1. Describe the different processes used in installing tilt-up wall panels.<br />
2. Explain the importance of the casting bed.<br />
3. Identify and install the various types of lifting eyes used in forming tilt-up panels.<br />
4. Identify the special rigging requirements for tilt-up wall panels.<br />
5. Identify the different methods of forming tilt-up wall panels.<br />
6. Demonstrate the different methods of forming tilt-up wall panels.<br />
7. Prepare for the erection of tilt-up wall panels.<br />
8. Install proper bracing for tilt-up wall panels.<br />
9. Erect and properly align tilt-up wall panels.<br />
10. Install embedments, blockouts, architectural finishes, lifting devices, and<br />
reinforcing materials using a set of construction drawings.<br />
11. Describe the final grouting procedure.<br />
Arch-Const. Cluster<br />
Area Description:<br />
Module Title / #:<br />
CARPENTRY<br />
Fundamentals – Level Four<br />
Standards: 33. Demonstrate proper use of distance measurement tools and leveling<br />
instruments<br />
Performance 1. Describe the major responsibilities of the carpenter relative to site layout.<br />
2. Convert measurements stated in feet and inches to equivalent measurements<br />
stated in decimal feet, and vice versa.<br />
3. Use and properly maintain tools and equipment associated with taping.<br />
4. Use manual or electronic equipment and procedures to make distant<br />
measurements and perform site layout tasks.<br />
5. Determine approximate distances by pacing.<br />
6. Recognize, use, and properly care for tools and equipment associated with<br />
differential leveling.<br />
7. Use a builder’s level and differential leveling procedures to determine site and<br />
building elevations.<br />
8. Record site layout data and information in field notes using accepted practices.<br />
9. Check and/or establish 90-degree angles using the 3-4-5 rule.<br />
MBI-DE Architecture-Construction Career Cluster Standards & Benchmarks 9
Standards: 34. Demonstrate the proper use of angular measurement<br />
Performance 1. Perform calculations pertaining to angular measurements:<br />
• Use the Pythagorean theorem to determine unknown values.<br />
• Use right triangle trigonometry to determine unknown values.<br />
• Convert feet and inches to decimal feet, and vice versa.<br />
• Convert angular measurements stated in decimal degrees to degrees, minutes,<br />
seconds, and vice versa.<br />
• Convert azimuth to bearing, and vice versa.<br />
• Convert polar coordinates to rectangular coordinates, and vice versa.<br />
• Convert distance and direction into latitudes and departures.<br />
2. Recognize, safely use, and properly care for site layout tools and instruments.<br />
3. Describe the use of GPS devices for construction projects.<br />
4. Lay out building lines using traditional and radial layout techniques.<br />
5. Use trigonometric leveling techniques to determine unknown elevations.<br />
Standards: 35. Construct and install advanced roof systems<br />
Performance 1. Describe the characteristics and properties of metals as they relate to roofing<br />
applications.<br />
2. Identify the types of trusses and joists used in commercial roofing.<br />
3. Demonstrate the installation of panels for a lap seam metal roof, including the<br />
preparation of eaves.<br />
4. Demonstrate the installation of panels for a standing seam metal roof.<br />
5. Describe the proper installation procedures for a built-up roof.<br />
6. Demonstrate the installation of handicapped panels for a standing seam metal roof.<br />
7. Demonstrate the sealing of a sidelap standing seam metal roof.<br />
Standards: 36. Construct and install advanced wall systems<br />
Performance 1. Explain the different types of wall systems.<br />
2. Explain the different types of wall finishes.<br />
3. Explain the various methods of fireproofing a wall system.<br />
4. Demonstrate the ability to install paneling with wainscoting.<br />
5. Describe the process used in forming and installing tilt-up wall panels.<br />
6. Identify various advanced wall systems and explain the techniques used in their<br />
construction.<br />
7. Demonstrate the ability to build penetration firewalls and sound control walls per<br />
specifications.<br />
Standards: 37. Construct and install advanced stair systems<br />
Performance 1. Identify the various stair parts.<br />
2. Explain and demonstrate the procedure for cutting and installing various stair parts,<br />
including:<br />
• Mitered finish stringers<br />
• Mitered risers<br />
• Treads<br />
• Newel posts<br />
• Handrails<br />
• Balusters<br />
3. Describe the method for finishing service stairs and main stairs, and demonstrate<br />
instructor selected finishing for one or more of the following:<br />
• Open<br />
• Closed<br />
• Combination open/closed<br />
• L-shaped<br />
• U-shaped<br />
4. Identify what materials can be used to build stairs for commercial construction.<br />
MBI-DE Architecture-Construction Career Cluster Standards & Benchmarks 10
Standards: 38. Demonstrate knowledge of the safe operation of light equipment used in<br />
construction<br />
Performance 1. Identify and explain the operation and use of various pieces of light equipment,<br />
including:<br />
• Aerial lifts<br />
• Skid steer loaders<br />
• Trenchers<br />
• Generators<br />
• Compressors<br />
• Compactors<br />
• Forklifts<br />
• Backhoe<br />
2. State the safety precautions associated with light equipment.<br />
3. Operate selected items of light equipment.<br />
Standards: 39. Demonstrate knowledge of safe and proper construction welding skills<br />
Performance 1. Identify and explain the parts of an oxyfuel cutting outfit.<br />
2. State the safety rules for working with oxyfuel and welding equipment.<br />
3. Identify the proper protective clothing and eye protection to be used in oxyfuel<br />
cutting and welding.<br />
4. Explain the meaning of the terms backfire and flashback, describe how to avoid<br />
them, and what to do if they occur.<br />
5. Match cutting torch tips to their applications.<br />
6. Under the supervision of the instructor, demonstrate the ability to:<br />
• Set up equipment for oxyfuel cutting.<br />
• Turn on, light, and adjust the equipment to obtain a neutral flame.<br />
• Cut mild steel, stop, and restart the cut.<br />
7. Identify the types of arc welding machines.<br />
8. Identify the types of arc welding electrodes.<br />
9. Interpret the meanings of the electrode classification codes.<br />
10. Identify the factors to consider when selecting electrodes.<br />
11. State the characteristics of a good weld.<br />
12. Under the supervision of the instructor, demonstrate the ability to perform a basic<br />
welding procedure.<br />
Standards: 40. Demonstrate safe and proper commercial finish work construction skills<br />
Performance 1. Identify materials and methods used to finish the interior of commercial buildings.<br />
2. Identify materials and methods used to finish the exterior of commercial buildings.<br />
Standards: 41. Demonstrate safe and proper site preparation to prepare for construction<br />
Performance 1. Discuss reasons for stormwater protection and erosion and sedimentation control.<br />
2. Name ways to prevent erosion and sedimentation.<br />
3. List items that need to be addressed in the site utilization plan.<br />
4. State methods for ensuring that crane work is performed safely.<br />
5. Identify methods used to mitigate water problems at a work site.<br />
MBI-DE Architecture-Construction Career Cluster Standards & Benchmarks 11
Standards: 42. Demonstrate background knowledge of crew leadership skills<br />
Performance 1. Discuss the history, trends, and economic conditions of the construction industry.<br />
2. Describe how workers’ values have changed over the years.<br />
3. Explain the importance of training for construction industry personnel.<br />
4. List the new technologies available, and discuss how they are helpful to the<br />
construction industry.<br />
5. Identify the gender and minority issues associated with a changing workforce.<br />
6. Describe what employers can do to prevent workplace discrimination.<br />
7. Describe the four major categories of construction projects.<br />
8. Differentiate between formal and informal organizations.<br />
9. Describe the difference between authority and responsibility.<br />
10. Explain the purpose of job descriptions and what they should include.<br />
11. Distinguish between company policies and procedures.<br />
Standards: 43. Demonstrate working knowledge of crew leadership skills<br />
Performance 1. Explain the role of a crew leader.<br />
2. List the characteristics of effective leaders.<br />
3. Be able to discuss the importance of ethics in a supervisor’s role.<br />
4. Identify the three styles of leadership.<br />
5. Describe the forms of communication.<br />
6. Explain the four parts of verbal communication.<br />
7. Demonstrate the importance of active listening.<br />
8. Illustrate how to overcome the barriers to communication.<br />
9. List some ways that supervisors can motivate their employees.<br />
10. Explain the importance of delegating and implementing policies and procedures.<br />
11. Differentiate between problem solving and decision making.<br />
Standards: 44. Demonstrate knowledge of project health and safety<br />
Performance 1. Demonstrate an understanding of the importance of safety.<br />
2. Give examples of direct and indirect costs of workplace accidents.<br />
3. Identify safety hazards of the construction industry.<br />
4. Explain the purpose of the Occupational Safety and Health Act (OSHA).<br />
5. Discuss OSHA inspection programs.<br />
6. Identify the key points of a safety program.<br />
7. List the steps to train employees on how to perform new tasks safely.<br />
8. Identify a supervisor’s safety responsibilities.<br />
9. Explain the importance of having employees trained in first aid and Cardio-<br />
Pulmonary Resuscitation (CPR) on the job site.<br />
10. Describe the signals of substance abuse.<br />
11. List the essential parts of an accident investigation.<br />
12. Describe the ways to maintain employee interest in safety.<br />
MBI-DE Architecture-Construction Career Cluster Standards & Benchmarks 12
Standards: 45. Demonstrate knowledge of how to manage a construction project<br />
Performance 1. Describe the three phases of a construction project.<br />
2. Define the three types of project delivery systems.<br />
3. Define planning and describe what it involves.<br />
4. Explain why it is important to plan.<br />
5. Describe the two major stages of planning.<br />
6. Explain the importance of documenting one’s work.<br />
7. Describe the estimating process.<br />
8. Explain how schedules are developed and used.<br />
9. Identify the two most common schedules.<br />
10. Explain short-interval production scheduling (SIPS).<br />
11. Describe the different costs associated with building a job.<br />
12. Explain the supervisor’s role in controlling costs.<br />
13. Illustrate how to control the main resources of a job: materials, tools, equipment,<br />
and labor.<br />
14. Define the terms production and productivity and explain why they are important.<br />
Arch-Const. Cluster<br />
Area Description:<br />
Module Title / #:<br />
CARPENTRY<br />
Fundamentals – Level Five<br />
Standards: 46. Demonstrate safe and proper cabinetmaking skills and knowledge<br />
Performance 1. Recognize the common types of woods used to make cabinets.<br />
2. Correctly and safely use stationary power tools.<br />
3. Identify and cut the various types of joints used in cabinetmaking.<br />
4. Build a cabinet from a set of drawings.<br />
5. Install plastic laminate on a countertop core.<br />
MBI-DE Architecture-Construction Career Cluster Standards & Benchmarks 13


