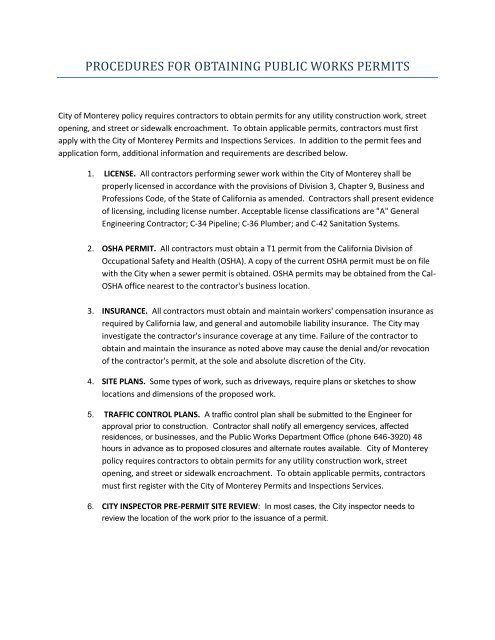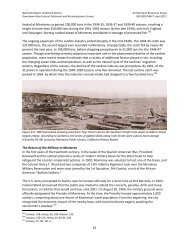procedures for obtaining public works permits - City of Monterey
procedures for obtaining public works permits - City of Monterey
procedures for obtaining public works permits - City of Monterey
You also want an ePaper? Increase the reach of your titles
YUMPU automatically turns print PDFs into web optimized ePapers that Google loves.
PROCEDURES FOR OBTAINING PUBLIC WORKS PERMITS<br />
<strong>City</strong> <strong>of</strong> <strong>Monterey</strong> policy requires contractors to obtain <strong>permits</strong> <strong>for</strong> any utility construction work, street<br />
opening, and street or sidewalk encroachment. To obtain applicable <strong>permits</strong>, contractors must first<br />
apply with the <strong>City</strong> <strong>of</strong> <strong>Monterey</strong> Permits and Inspections Services. In addition to the permit fees and<br />
application <strong>for</strong>m, additional in<strong>for</strong>mation and requirements are described below.<br />
1. LICENSE. All contractors per<strong>for</strong>ming sewer work within the <strong>City</strong> <strong>of</strong> <strong>Monterey</strong> shall be<br />
properly licensed in accordance with the provisions <strong>of</strong> Division 3, Chapter 9, Business and<br />
Pr<strong>of</strong>essions Code, <strong>of</strong> the State <strong>of</strong> Cali<strong>for</strong>nia as amended. Contractors shall present evidence<br />
<strong>of</strong> licensing, including license number. Acceptable license classifications are "A" General<br />
Engineering Contractor; C-34 Pipeline; C-36 Plumber; and C-42 Sanitation Systems.<br />
2. OSHA PERMIT. All contractors must obtain a T1 permit from the Cali<strong>for</strong>nia Division <strong>of</strong><br />
Occupational Safety and Health (OSHA). A copy <strong>of</strong> the current OSHA permit must be on file<br />
with the <strong>City</strong> when a sewer permit is obtained. OSHA <strong>permits</strong> may be obtained from the Cal-<br />
OSHA <strong>of</strong>fice nearest to the contractor's business location.<br />
3. INSURANCE. All contractors must obtain and maintain workers' compensation insurance as<br />
required by Cali<strong>for</strong>nia law, and general and automobile liability insurance. The <strong>City</strong> may<br />
investigate the contractor's insurance coverage at any time. Failure <strong>of</strong> the contractor to<br />
obtain and maintain the insurance as noted above may cause the denial and/or revocation<br />
<strong>of</strong> the contractor's permit, at the sole and absolute discretion <strong>of</strong> the <strong>City</strong>.<br />
4. SITE PLANS. Some types <strong>of</strong> work, such as driveways, require plans or sketches to show<br />
locations and dimensions <strong>of</strong> the proposed work.<br />
5. TRAFFIC CONTROL PLANS. A traffic control plan shall be submitted to the Engineer <strong>for</strong><br />
approval prior to construction. Contractor shall notify all emergency services, affected<br />
residences, or businesses, and the Public Works Department Office (phone 646-3920) 48<br />
hours in advance as to proposed closures and alternate routes available. <strong>City</strong> <strong>of</strong> <strong>Monterey</strong><br />
policy requires contractors to obtain <strong>permits</strong> <strong>for</strong> any utility construction work, street<br />
opening, and street or sidewalk encroachment. To obtain applicable <strong>permits</strong>, contractors<br />
must first register with the <strong>City</strong> <strong>of</strong> <strong>Monterey</strong> Permits and Inspections Services.<br />
6. CITY INSPECTOR PRE-PERMIT SITE REVIEW: In most cases, the <strong>City</strong> inspector needs to<br />
review the location <strong>of</strong> the work prior to the issuance <strong>of</strong> a permit.
RULES AND REGULATIONS FOR PUBLIC WORKS STREET<br />
OPENING PERMIT APPLICANTS<br />
1. Notification <strong>of</strong> Work:<br />
The contractor shall call the <strong>City</strong> <strong>of</strong> <strong>Monterey</strong> Permit and Inspection division (831-<br />
646-3890) prior to starting any street opening, regardless <strong>of</strong> date and time shown<br />
on the street opening permit.<br />
All work is to be completed within the hours <strong>of</strong> 7:00AM – 5:00PM.<br />
If after hours, weekend, or holiday work is requested, prior authorization must be<br />
granted. There will be an additional fee charged <strong>for</strong> this work, which must be<br />
collected prior to the work commencing.<br />
U.S.A. Notification: At least 2 days be<strong>for</strong>e any excavation or digging, you must<br />
contact Underground Service Alert (1-800-227-2600). Contractor is responsible to<br />
mark in the field with white paint the limits <strong>of</strong> the proposed work area. An<br />
approved permit from the <strong>City</strong> does not alone authorize you to dig! Contacting<br />
Underground Service Alert will in turn notify <strong>public</strong> utility companies and local<br />
<strong>public</strong> agencies to locate and mark their own utilities with appropriate colored paint<br />
within your proposed marked limits. Private sewer lateral lines are usually not<br />
marked.<br />
2. Cutting Street Surfaces:<br />
All concrete and asphalt streets will be saw cut with smooth straight edges with<br />
slurry to be recovered.<br />
All concrete trenches/patches to be epoxy and doweled with #4 rebar 2-ft O.C.<br />
3. Backfill and Compaction and Finished Surface:<br />
No backfilling will commence until a <strong>City</strong> Official has inspected the work.<br />
Minimum trench width is 18”.<br />
Minimum bedding below pipe is 4”.<br />
Minimum shoulder width is 6”.<br />
All material placed to a minimum <strong>of</strong> 6” cover over pipe must be Class 1A permeable<br />
rock.<br />
All backfill placed above bedding must be one <strong>of</strong> the following:<br />
(a) Class II base rock<br />
(b) Two sack slurry mix<br />
(c) Control density backfill (cement treated base rock)<br />
The above material (except two-sack slurry) must be compacted with a mechanical<br />
compacting device.<br />
Above the compacted material, a 6” minimum deep with a 6” minimum shoulder,<br />
which extends beyond the excavated area, must be placed with Type-A ¾” medium<br />
class AC.<br />
Seal the surface by spray application <strong>of</strong> SSI emulsion after rolling.
Place applicable color coded warning tape per the utility.<br />
4. Uncompleted Street Openings:<br />
Where openings cannot be completed during the day <strong>of</strong> opening, suitable barriers<br />
shall be placed around the excavation to prevent accidents, and lighted barricades<br />
shall be continuously maintain3ed at the opening site. Steel or wooden plates will<br />
be placed over trench if traffic would otherwise be impeded.<br />
5. Clean-up <strong>of</strong> Right-<strong>of</strong>-Way:<br />
Upon completion <strong>of</strong> work, all brush, timber, scraps and other materials and debris<br />
shall be entirely removed and the right-<strong>of</strong>-way left in a condition satisfactory to the<br />
<strong>City</strong> Public Works Inspector.<br />
6. Damage to Existing Facilities:<br />
Permitee shall promptly make any and all repairs to the <strong>public</strong> right-<strong>of</strong>-way or<br />
underground utilities that are damaged by the work authorized by their permit.<br />
These repairs shall be to the satisfaction <strong>of</strong> the <strong>City</strong> Public Works Inspector.<br />
7. Storage <strong>of</strong> Materials:<br />
Absolutely no stockpiling <strong>of</strong> material will be allowed in the street or sidewalk unless<br />
authorized by this permit. Concrete washout location shall be approved by the <strong>City</strong><br />
Public Works Inspector.<br />
8. Archeological Finds:<br />
In the event that any archeological finds, (building ruins, utensils, tools, bones, etc.)<br />
are encountered, all excavating is to cease immediately and the Permit and<br />
Inspection division to be notified.<br />
9. Sewer Laterals:<br />
All lateral connections will be made by the installation <strong>of</strong> a “Wye” (Y).<br />
All sewer laterals that are being removed from service shall be removed and<br />
disconnected at the sewer main and the WYE replaced with a straight piece <strong>of</strong> pipe.<br />
Inversion lining <strong>of</strong> the main at the lateral may be considered in certain<br />
circumstances with approval <strong>of</strong> the <strong>City</strong>.<br />
10. Storm Drain Protection:<br />
All construction activity requires adequate protection <strong>for</strong> any catchbasin, drain inlet,<br />
curb and gutter, or storm drain feature to prevent spills, slurry, sediment, or<br />
construction debris from entering the system.
















