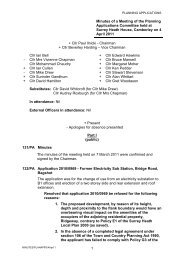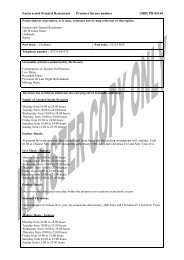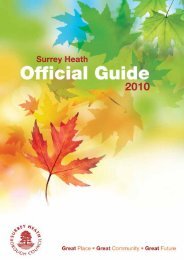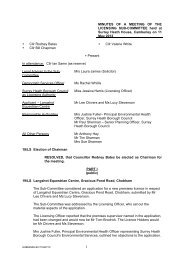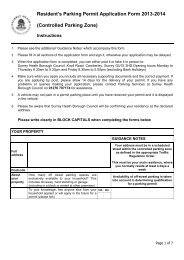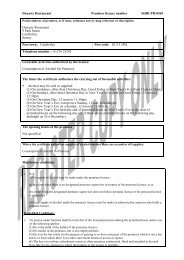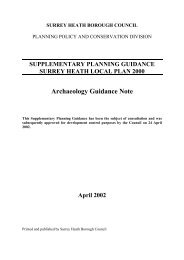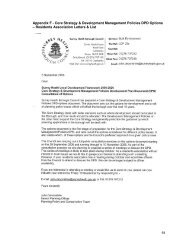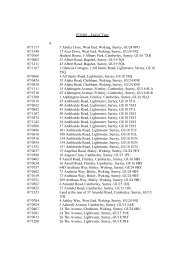upper gordon road to church hill, camberley conservation area
upper gordon road to church hill, camberley conservation area
upper gordon road to church hill, camberley conservation area
You also want an ePaper? Increase the reach of your titles
YUMPU automatically turns print PDFs into web optimized ePapers that Google loves.
Introduction<br />
This leaflet explains the purpose of <strong>conservation</strong> <strong>area</strong>s and the<br />
implication of their designation for residents, property owners and<br />
the Council. It provides you with a plan of the <strong>area</strong> and a brief<br />
his<strong>to</strong>ry and appraisal.<br />
Information Leaflet<br />
UPPER GORDON ROAD TO<br />
CHURCH HILL,<br />
CAMBERLEY<br />
CONSERVATION AREA<br />
The Upper Gordon Road <strong>to</strong> Church Hill, Camberley Conservation<br />
Area was designated in Oc<strong>to</strong>ber 1989. The boundaries were<br />
subsequently revised <strong>to</strong> include parts of Church Hill in April 2004.<br />
What is a Conservation Area<br />
A <strong>conservation</strong> <strong>area</strong> is defined in section 69 of the Planning (Listed<br />
Buildings and Conservation Areas) Act 1990 as an ‘<strong>area</strong> of special<br />
architectural or his<strong>to</strong>ric interest the character or appearance of<br />
which it is desirable <strong>to</strong> preserve or enhance’.<br />
The character of <strong>conservation</strong> <strong>area</strong>s can vary considerably but they<br />
are usually his<strong>to</strong>ric <strong>area</strong>s centred on listed buildings. However, it is<br />
the overall character of the <strong>area</strong> that is recognised as important, not<br />
just individual buildings. All the elements which combine <strong>to</strong> give an<br />
<strong>area</strong> its special interest are important including the street pattern,<br />
open spaces, trees, mix of uses, as well as groups of attractive<br />
buildings and characteristic materials.<br />
There are at present nine <strong>conservation</strong> <strong>area</strong>s designated in Surrey<br />
Heath. These include village centres such as Bagshot, urban <strong>area</strong>s<br />
such as Upper Gordon Road/Upper Park Road, Camberley, and<br />
buildings set within his<strong>to</strong>ric grounds such as Bagshot Park and the<br />
former RMA Staff College, Camberley.<br />
‘leading for <strong>to</strong>morrow’
The Upper Gordon Road <strong>to</strong> Church Hill, Camberley<br />
Conservation Area<br />
This <strong>area</strong>, <strong>to</strong> the south east of the <strong>to</strong>wn centre, is characterised by<br />
large, late 19 th century and early 20 th century houses. It is an<br />
important representation of the growth of Camberley during this<br />
period and constitutes one of the few remaining unspoilt<br />
Vic<strong>to</strong>rian/Edwardian environments close <strong>to</strong> the <strong>to</strong>wn centre.<br />
Upper Gordon Road (north side)<br />
This side of the <strong>road</strong> comprises a row of detached and semidetached<br />
Vic<strong>to</strong>rian/Edwardian houses of varied design and in<br />
varying stages of preservation. This group of buildings are<br />
recognised for the part they play in demonstrating the pattern of<br />
development referred <strong>to</strong> previously.<br />
Upper Park Road (south side)<br />
This <strong>area</strong> of Upper Park Road is characterised by a number of very<br />
large detached and semi-detached Vic<strong>to</strong>rian houses (pre1899) of<br />
varied design in substantial, well-treed gardens. They are largely<br />
unaltered and form a pleasant group in an arcadian setting.<br />
‘Chartley’, on the south side of the <strong>road</strong> is a little later in date, being<br />
1906, and is a very attractive ‘Arts and Crafts’ style house, a style of<br />
great importance within Surrey.<br />
Upper Gordon Road (south side)<br />
This side largely comprises five pairs of good Vic<strong>to</strong>rian semidetached<br />
villas, dated circa 1897/98. Collectively, they represent a<br />
good example of this period of Camberley’s growth and are<br />
relatively rare in the local scene, by virtue of their uniform design<br />
and largely unaltered appearance. Their setting has been a little<br />
spoilt by modern development outside the <strong>conservation</strong> <strong>area</strong> at the<br />
east end, and built prior <strong>to</strong> its designation.<br />
Upper Park Road (north side) and 1 Upper Gordon Road<br />
Here can be seen a number of very large, detached and semidetached<br />
Vic<strong>to</strong>rian/Edwardian villas of varied design. Largely<br />
unaltered, although some have been adversely affected by<br />
modernisation/alterations. The buildings form a pleasant group in<br />
largely well landscaped front gardens and form a backdrop <strong>to</strong> the<br />
houses in Upper Gordon Road.<br />
Chartley<br />
Branksome Park Road (south side) and Church Hill<br />
The properties known as Dolphin Hill, Farley Hill and The Yarrows,<br />
<strong>to</strong>gether with modern houses set within their original plot<br />
boundaries, are additions <strong>to</strong> the <strong>conservation</strong> <strong>area</strong>. Dolphin Hill and<br />
Farley Hill, built in 1899, <strong>to</strong>gether with The Yarrows built 1896-1901,<br />
are large attractive properties built in 1899, set in large plots,<br />
although reduced in size by modern development.
The Character of the Upper Gordon Road <strong>to</strong> Church<br />
Hill, Camberley Conservation Area<br />
This <strong>conservation</strong> <strong>area</strong> has a high proportion of good Edwardian<br />
villas that retain most of their original character. There are five<br />
aspects which are particularly important <strong>to</strong> the preservation of this<br />
<strong>conservation</strong> <strong>area</strong>:<br />
♦ The original pattern of development with clear plot<br />
boundaries.<br />
♦ The pleasant residential nature of the environment.<br />
♦ The architectural details of the buildings.<br />
♦ The boundary walls and hedges.<br />
♦ The arcadian feel of the east end of the <strong>conservation</strong> <strong>area</strong>.<br />
Pattern of Development<br />
The pattern of development as given by plot sizes, boundaries and<br />
densities is another very important fac<strong>to</strong>r in the appearance and<br />
character of this <strong>conservation</strong> <strong>area</strong>.<br />
Whilst there are no listed buildings, or landmarks providing<br />
important views, some buildings have been locally listed. The<br />
importance of this <strong>area</strong> lies in the group value of the buildings,<br />
rather than in their individual architectural merit.<br />
The <strong>conservation</strong> <strong>area</strong> comprises houses of four standards. Those<br />
closest <strong>to</strong> the railway are the smallest; those on the up <strong>hill</strong> side of<br />
Upper Gordon Road are larger; those facing Upper Park Road are<br />
larger still; and on the opposite side of the <strong>road</strong> and Branksome<br />
Park Road/Church Hill <strong>area</strong>, the houses had lodges and s<strong>to</strong>od in<br />
substantial grounds. This hierarchy is important in establishing the<br />
character of the <strong>conservation</strong> <strong>area</strong>. It derives from the quality and<br />
scale of the houses and the amount of space around them. The<br />
change in scale is relatively subtle and it would be easy for this <strong>to</strong><br />
be lost through infill and loss of the open space around the<br />
buildings. The open spaces of the gardens are as important as the<br />
buildings in establishing the character of the <strong>area</strong>.<br />
Residential nature<br />
The <strong>area</strong> still retains its original residential character, although<br />
some properties have now been converted <strong>to</strong> other uses, such as<br />
care homes, and densities have increased through conversion <strong>to</strong><br />
flats. It is important that the original character be retained, through<br />
the careful control of uses for the buildings, the impact of new uses<br />
on the surrounding gardens, such as car parking requirements, and<br />
features such as signage, which where necessary, should be<br />
discreet.<br />
Architectural Details<br />
There is a high proportion of good Vic<strong>to</strong>rian and Edwardian villas<br />
and houses which still retain most of their original character, with<br />
important architectural features such as decorative wood detailing<br />
and red brick pointing <strong>to</strong> the red brick houses.<br />
Boundary walls and hedges<br />
There are, unfortunately, few original garden walls remaining, but<br />
the design of walls, especially in Upper Gordon Road is important<br />
and requires careful consideration on the part of residents, if the<br />
<strong>area</strong> is <strong>to</strong> retain its character.<br />
Trees<br />
Trees, hedges and shrubs are important <strong>to</strong> the street scene of<br />
major parts of this <strong>conservation</strong> <strong>area</strong>, but especially the east end of<br />
Upper Park Road. Within Upper Gordon Road, Branksome Park<br />
Road and Church Hill they soften the urban landscape and<br />
contribute <strong>to</strong> the pleasant character. The often generous spacing<br />
between buildings also provides many attractive views through.
Design of New Development<br />
To protect the special character of the <strong>conservation</strong> <strong>area</strong>, new<br />
buildings, extensions and alterations <strong>to</strong> buildings should be in<br />
keeping with the character of the <strong>area</strong>. Particularly high standards<br />
of design will be required and special attention should be paid <strong>to</strong><br />
matters such as scale, height, massing, choice of materials and<br />
relationships <strong>to</strong> open spaces and adjoining plots and buildings. Full<br />
planning applications must be submitted, so that the details of the<br />
proposal and its impact on adjoining buildings can be properly<br />
assessed. Additional information such as elevations of adjacent<br />
buildings and examples of materials and colours may be required.<br />
The Surrey Heath Local Plan 2000 aims <strong>to</strong> encourage high<br />
standards of design within <strong>conservation</strong> <strong>area</strong>s and <strong>to</strong> make sure<br />
that new development, including changes of use, preserves or<br />
enhances the character of the <strong>area</strong> and its architectural tradition.<br />
In the Upper Gordon Road <strong>to</strong> Church Hill Conservation Area, this<br />
means that new development should:<br />
♦ Respect the established scale of the streetscene;<br />
♦ Use traditional materials appropriate <strong>to</strong> the <strong>conservation</strong><br />
<strong>area</strong>;<br />
♦ Ensure that doors, window frames and other joinery be of<br />
painted timber and reflect the style and proportion of<br />
existing properties;<br />
♦ Respect the traditional roofscape in regard <strong>to</strong> features such<br />
as chimneys, gables and tiles;<br />
♦ Respect the his<strong>to</strong>ric grain and plot sizes of the <strong>area</strong> and<br />
preserve established building lines and views.<br />
Special Controls in a Conservation Area<br />
The Council has powers <strong>to</strong> control changes in <strong>conservation</strong> <strong>area</strong>s<br />
that do not apply elsewhere, essentially over demolition, some<br />
minor development and the protection of trees. The purpose is not<br />
<strong>to</strong> prevent any new development but <strong>to</strong> better manage any changes<br />
so that the special character of the <strong>area</strong> is not undermined.<br />
Demolition of Buildings<br />
Within <strong>conservation</strong> <strong>area</strong>s, <strong>conservation</strong> <strong>area</strong> consent is required <strong>to</strong><br />
demolish buildings measuring more than 115m³ or gates, walls and<br />
fences over one metre in height which abut a highway, including a<br />
public footpath or bridleway, or two metres in height in other cases.<br />
Demolition of buildings is taken <strong>to</strong> mean the <strong>to</strong>tal or substantial<br />
destruction of a building or structure.<br />
This does not mean that buildings may not be demolished but<br />
rather that the loss of buildings or features which contribute<br />
significantly <strong>to</strong> the character of the <strong>area</strong> will be strongly resisted.<br />
There may be scope for the redevelopment of properties which<br />
presently detract from the character of the <strong>area</strong>.<br />
Minor Development<br />
In order <strong>to</strong> protect the special character and appearance of our<br />
<strong>conservation</strong> <strong>area</strong>s, there are a number of cases where the level of<br />
permitted development allowed is more restricted than in nondesignated<br />
<strong>area</strong>s. For example, planning permission may be<br />
needed <strong>to</strong> carry out the following works <strong>to</strong> houses in <strong>conservation</strong><br />
<strong>area</strong>s:<br />
♦ Any extension <strong>to</strong> a house which is greater than 50m³ or<br />
10% of the <strong>to</strong>tal ‘original’ house size, or that exceeds<br />
115m³;<br />
♦ The addition of any cladding <strong>to</strong> the exterior of the building,<br />
for example, s<strong>to</strong>ne, tiles or timber;
♦ An addition or alteration <strong>to</strong> the roof, which would result in a<br />
material alteration <strong>to</strong> the shape of the roof, for example<br />
inserting dormer windows;<br />
♦ The erection of any building with a cubic content greater<br />
than 10m³ within the curtilage of your dwelling;<br />
♦ The installation of a satellite dish on a chimney, wall or roof<br />
slope, which fronts a highway, or on a building which<br />
exceeds 15 metres in height.<br />
You should contact the planning department for advice before<br />
carrying out any work <strong>to</strong> properties within a <strong>conservation</strong> <strong>area</strong>.<br />
Protection of Trees<br />
Trees can make an important contribution <strong>to</strong> the character and<br />
appearance of <strong>conservation</strong> <strong>area</strong>s. Before any works are carried<br />
out <strong>to</strong> such trees, (including lopping, <strong>to</strong>pping or felling of a tree with<br />
a diameter of 7.5cm or more at 1.5 metres above ground level), six<br />
weeks written notice must be given <strong>to</strong> the planning authority. This<br />
gives the Council time <strong>to</strong> decide if a Tree Preservation Order should<br />
be placed on the trees. Where a tree is subject <strong>to</strong> a Tree<br />
Preservation Order, permission of the Council is needed before any<br />
works <strong>to</strong> the tree can be undertaken.<br />
Locally Listed Buildings<br />
There are no statu<strong>to</strong>ry listed buildings, but the <strong>conservation</strong> <strong>area</strong><br />
contains 16 locally listed buildings:<br />
♦ Lochnabo, 27 Upper Gordon Road<br />
♦ 7-25 (odd) Upper Gordon Road<br />
♦ 39 and 41 Upper Park Road<br />
♦ Heatherbank, Church Hill (No 9 and flats A and B)<br />
♦ Heatherbank Cottage, 11 Church Hill<br />
♦ Church Hill Cottage and Garden Wall, 13 Church Hill<br />
The importance of the <strong>area</strong> is in the group value of the buildings<br />
and the locally listed buildings provide much of the local character<br />
of the Borough, are buildings of particular merit within the<br />
<strong>conservation</strong> <strong>area</strong>, and should be protected and retained whenever<br />
possible. Works <strong>to</strong> these locally listed buildings require only the<br />
normal planning permission, as applicable in <strong>conservation</strong> <strong>area</strong>s. In<br />
considering such applications however, special regard will be given<br />
<strong>to</strong> retaining the character and appearance of the building.<br />
Advertisements and Shop Fronts<br />
Not all of Surrey Heath’s <strong>conservation</strong> <strong>area</strong>s contain commercial<br />
premises but for those that do, advertisement signs and shop fronts<br />
should be of traditional materials and of an appropriate scale and<br />
detail <strong>to</strong> respect the character of the <strong>area</strong>.<br />
Enforcement Action<br />
Building works carried out without the necessary planning<br />
permission, <strong>conservation</strong> <strong>area</strong> consent or listed building consent<br />
may be subject <strong>to</strong> enforcement. This can involve an owner in<br />
considerable unnecessary expenditure. You are therefore strongly<br />
advised <strong>to</strong> check the planning requirements before commencing<br />
works.
Grants<br />
Subject <strong>to</strong> financial resources being available, discretionary grants<br />
may be available from the Surrey His<strong>to</strong>ric Buildings Trust for certain<br />
repairs <strong>to</strong> both listed and un-listed buildings in <strong>conservation</strong> <strong>area</strong>s.<br />
Further details may be obtained through Surrey County Council,<br />
telephone 020 8541 9419.<br />
Enhancement Schemes<br />
As well as ensuring the preservation of the character of a<br />
<strong>conservation</strong> <strong>area</strong> through the control of development, it is a duty of<br />
the Council <strong>to</strong> prepare and publish proposals for the enhancement<br />
of these <strong>area</strong>s. Schemes have been undertaken in the past,<br />
notably in Bagshot, and in other <strong>area</strong>s under the ‘Village and Local<br />
Centre Strategy’.<br />
Building Regulations<br />
The actual construction of most types of alterations and extensions<br />
is covered by Building Regulations, and will probably require<br />
Specific Building Regulation approval. Please contact Building<br />
Control on 01276 707223 for further advice.<br />
Map of Upper Gordon Road <strong>to</strong> Church Hill, Camberley<br />
Conservation Area
Further Information<br />
Further information is available from:<br />
Head of Built Environment<br />
Surrey Heath Borough Council<br />
Surrey Heath House<br />
Knoll Road<br />
Camberley<br />
Surrey GU15 3HD<br />
Contacts:<br />
Conservation Areas and Listed Buildings<br />
Trees<br />
Principal Planner (Conservation)<br />
Planning Policy and Conservation Team<br />
Tel. 01276 707245<br />
Aboricultural Officer<br />
Tel. 01276 707240<br />
Application forms (Planning, Conservation Area Consent and<br />
Listed Building Consent)<br />
Contact Centre<br />
Tel. 01276 707100<br />
Surrey Heath Borough Council<br />
Surrey Heath House<br />
Knoll Road<br />
Camberley<br />
Surrey<br />
GU15 3HD<br />
Main Switchboard: (01276) 707100<br />
January 2006




