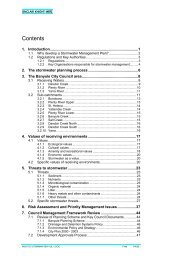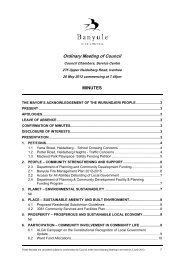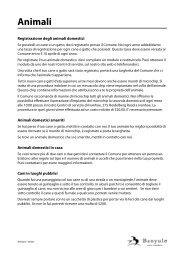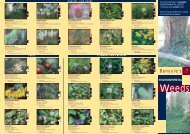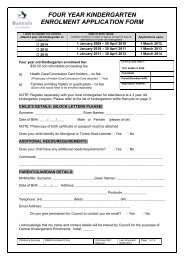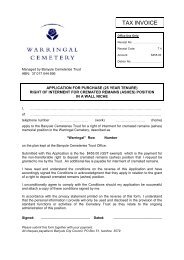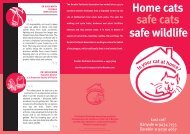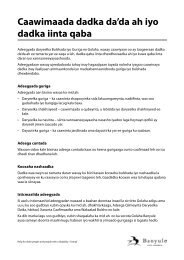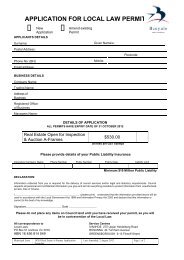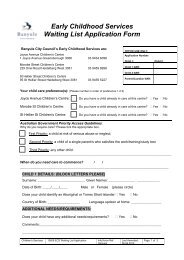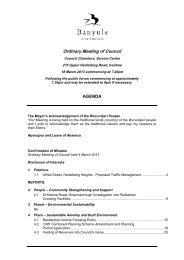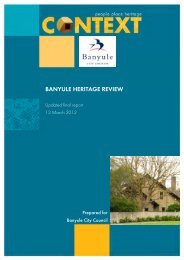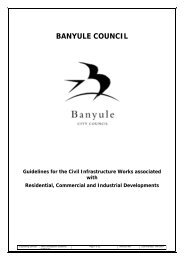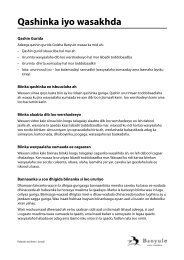250 Waterdale Road, Ivanhoe - Banyule City Council
250 Waterdale Road, Ivanhoe - Banyule City Council
250 Waterdale Road, Ivanhoe - Banyule City Council
Create successful ePaper yourself
Turn your PDF publications into a flip-book with our unique Google optimized e-Paper software.
<strong>250</strong> <strong>Waterdale</strong> <strong>Road</strong>, <strong>Ivanhoe</strong><br />
Expert Evidence Statement of Allan Wyatt<br />
Landscape report<br />
0200983 RPT1 FINAL<br />
May 2013<br />
Environmental Resources Management Australia Pty Ltd
FINAL<br />
<strong>250</strong> <strong>Waterdale</strong> <strong>Road</strong>, <strong>Ivanhoe</strong><br />
Expert Evidence Statement of Allan Wyatt<br />
Landscape report<br />
0200983 RPT1<br />
May 2013<br />
For and on behalf of<br />
Environmental Resources Management Australia<br />
Approved by:<br />
Position:<br />
Signe<br />
Partner<br />
d:<br />
Date: 14 May 2013<br />
Environmental Resources Management Australia<br />
Level 3, Tower 3, World Trade Centre<br />
18-38 Siddeley Street, Docklands<br />
Victoria 3005, Australia<br />
Telephone +61 3 9696 8011<br />
Facsimile +61 3 9696 8022<br />
www.erm.com
Contents<br />
1 INTRODUCTION 1<br />
1.1 Expert Evidence – Practice Note 1<br />
1.1.1 Name & address 1<br />
1.1.2 Qualifications 1<br />
1.1.3 The facts, matters and assumptions on which the opinions expressed in this report are based 1<br />
1.1.4 Site inspections 1<br />
1.1.5 Instructions 2<br />
1.1.6 Declaration 2<br />
2 THE SUBJECT SITE 3<br />
2.1 <strong>Waterdale</strong> <strong>Road</strong> 5<br />
2.2 Jellicoe Street 6<br />
2.3 Trent Street 6<br />
2.4 Grant Street 7<br />
2.5 Vegetation 8<br />
3 PLANNING CONSIDERATIONS 9<br />
3.1 Zoning 9<br />
3.2 Overlays 9<br />
3.2.1 Design Development Overlay 9<br />
3.2.2 Environmental Significance Overlay 9<br />
3.2.3 Vegetation Protection Overlay 9<br />
3.3 State Planning policies 10<br />
3.3.1 Clause 12 – Environmental and Landscape Values 10<br />
3.3.2 Clause 15 – Built Environment and Heritage 11<br />
3.3.3 15.01-1 Urban Design 11<br />
3.3.4 15.01-4 Design for safety 11<br />
3.3.5 Clause 16.02 - Residential Aged Care Facility 11<br />
3.4 Local Planning Policy Framework 12<br />
3.4.1 Clause 22.02 Residential Neighbourhood Character Policy 12<br />
4 THE PROPOSED LANDSCAPE 13<br />
4.1 Existing trees to be retained 14<br />
4.2 Street Tree Planting 15<br />
4.3 Proposed & existing upper canopy 16<br />
4.4 Other planting 16<br />
5 CONCLUSION 18<br />
Annex A -<br />
Annex B -<br />
Annex<br />
ALLAN WYATT CV<br />
LANDSCAPE CONCEPT PLAN & SECTIONS<br />
This page left intentionally blank
Figures<br />
Figure 2-1 Site and surrounds (Source: Google Maps) 3<br />
Figure 2-2 Site and surrounds (Source: Google Earth Imagery dated 2009) 4<br />
Figure 2-3 <strong>Waterdale</strong> <strong>Road</strong> looking west 5<br />
Figure 2-4 <strong>Waterdale</strong> <strong>Road</strong> & Jellicoe Street intersection 5<br />
Figure 2-5 Jellicoe Street 6<br />
Figure 2-6 Trent Street 6<br />
Figure 2-7 Grant Street 7<br />
Figure 2-7 Existing Red-flowering Gum in Grant Street 7<br />
Figure 2-8 Tree survey (source: Survey Plan prepared by David Clarke Surveyors dated 18 August 2006) 8<br />
Figure 3-1 Character Areas and Precincts (Source: DPCD Planning Schemes) 12<br />
Figure 4-1 Landscape - Ground Floor Plan (trees not shown for clarity) 13<br />
Figure 4-2 Proposed landscape with existing trees to be retained (proposed trees not shown for clarity) 14<br />
Figure 4-3<br />
Proposed landscape with existing trees to be retained (proposed on-site trees not shown for<br />
clarity) 15<br />
Figure 4-4 Proposed canopy structure 16<br />
Figure 4-5 Proposed garden planting 17<br />
Figure 4-5 Proposed pergolas 17<br />
This page left intentionally blank
<strong>250</strong> <strong>Waterdale</strong> <strong>Road</strong>, <strong>Ivanhoe</strong> Expert Evidence Statement of Allan Wyatt<br />
1 INTRODUCTION<br />
This matter relat4es to:<br />
Planning Scheme amendment C86;<br />
<br />
Permit Application for an aged care at <strong>250</strong> <strong>Waterdale</strong> <strong>Road</strong>, <strong>Ivanhoe</strong>.<br />
1.1 Expert Evidence – Practice Note<br />
I acknowledge that I have read and complied with the Planning Panels Guide to Expert<br />
Evidence.<br />
1.1.1 Name & address<br />
1.1.2 Qualifications<br />
Allan Wyatt<br />
Environmental Resources Management Australia Pty Ltd<br />
Level 3, Tower 3, World Trade Centre<br />
18-38 Siddeley Street, Docklands, Victoria, 3005.<br />
I am a registered Landscape Architect with over 30 years’ experience and I have a<br />
Grad.Dip.L.D. from RMIT (1980) and I am a member of the Australian Institute of Landscape<br />
Architects.<br />
I have given expert evidence on landscape, urban design and visual impact assessment at the<br />
former Administrative Appeals Tribunal (AAT) and VCAT and also provided expert evidence<br />
before panel hearings in Victoria. I have also given expert evidence before Planning Appellant<br />
bodies in NSW, South Australia, Tasmania, Queensland and New Zealand.<br />
A Curriculum Vitae is attached as Appendix A in this report.<br />
1.1.3 The facts, matters and assumptions on which the opinions expressed in this report are based<br />
The following report is in part based on the following material:<br />
Architectural plans prepared by Denova Group dated May 2013;<br />
Arborist reports prepared by Galbraith and Associates dated February 2008,<br />
September 2011 and May 2013;<br />
Urban Design Study prepared by Urbis dated May 2011;<br />
Survey Plan prepared by David Clarke Surveyors dated 18 August 2006;<br />
Photomontages prepared by KIK Group dated May 2013;<br />
<br />
<br />
<strong>Council</strong> agenda and minutes dated 16 July 2012 and 18 March 2013; and<br />
Several submissions received.<br />
1.1.4 Site inspections<br />
I have visited the site on the 10 th May 2013.<br />
Environmental Resources Management Australia Pty Ltd 0200983 RPT1/ FINAL/May 2013<br />
1
<strong>250</strong> <strong>Waterdale</strong> <strong>Road</strong>, <strong>Ivanhoe</strong> Expert Evidence Statement of Allan Wyatt<br />
1.1.5 Instructions<br />
1.1.6 Declaration<br />
ERM was engaged by Blue Cross Community Care Services Group to prepare a landscape<br />
proposal for the development and to prepare this report which will explain the rationale behind<br />
the proposed landscape.<br />
I have made all the inquiries that I believe are desirable and appropriate and no matters of<br />
significance which I regard as relevant have to my knowledge been withheld from the Panel.<br />
Environmental Resources Management Australia Pty Ltd 0200983 RPT1/ FINAL/May 2013<br />
2
<strong>250</strong> <strong>Waterdale</strong> <strong>Road</strong>, <strong>Ivanhoe</strong> Expert Evidence Statement of Allan Wyatt<br />
2 THE SUBJECT SITE<br />
The subject site is located on the western side of <strong>Waterdale</strong> <strong>Road</strong> in <strong>Ivanhoe</strong>.<br />
The site is located approximately 9 km north east of Melbourne CBD. The site is bounded by<br />
<strong>Waterdale</strong> <strong>Road</strong> to the east, Jellicoe Street to the south, Trent Street to the west and Garth Street<br />
to the north. It is rectangular in shape and approximately 9000 m 2 in area.<br />
The location of the site and the surrounding road network is shown on Figure 2-1.<br />
Figure 2-1<br />
Site and surrounds (Source: Google Maps)<br />
Site location<br />
The main vehicular and pedestrian access to the existing site is from <strong>Waterdale</strong> <strong>Road</strong> at the<br />
south east corner of the site. The site is also accessed from the other perimeter roads, either<br />
linking to the front carpark or providing access to existing carparks and carports around the<br />
perimeter of the site.<br />
The existing site contains several single storey buildings and established vegetation on the<br />
boundaries and central courtyard. The site and immediate surrounds are shown in Figure 2-2.<br />
Environmental Resources Management Australia Pty Ltd 0200983 RPT1/ FINAL/May 2013<br />
3
<strong>250</strong> <strong>Waterdale</strong> <strong>Road</strong>, <strong>Ivanhoe</strong> Expert Evidence Statement of Allan Wyatt<br />
Figure 2-2 Site and surrounds (Source: Google Earth Imagery dated 2009)<br />
Figure 2-2 shows the subject site location with commercial area to the south. Residential<br />
properties are on the remainder of Jellicoe Street as well as along Grant and Trent Streets.<br />
<strong>Waterdale</strong> <strong>Road</strong>, north of the shopping centre is primarily residential, although there is an<br />
existing service station on the north east corner of Lantana Street and <strong>Waterdale</strong> <strong>Road</strong>.<br />
The subject site falls from 56.14 in the south eastern corner to RL 51.60 in the north western<br />
corner, a fall of approximately 4.5 mover 130 m (1:.30 approximately). This is a gentle fall and<br />
less than mandated for handicapped access, however as the site needs to accommodate flat<br />
floor plates for the proposed buildings the resolution of levels around the site necessitates the<br />
use of retaining walls, especially in areas where tree retention is desirable.<br />
Environmental Resources Management Australia Pty Ltd 0200983 RPT1/ FINAL/May 2013<br />
4
<strong>250</strong> <strong>Waterdale</strong> <strong>Road</strong>, <strong>Ivanhoe</strong> Expert Evidence Statement of Allan Wyatt<br />
2.1 <strong>Waterdale</strong> <strong>Road</strong><br />
The frontage of <strong>Waterdale</strong> <strong>Road</strong> contains a large River Red-gum (Eucalyptus camaldulensis) and<br />
smaller trees to the north and south. Figure 2-3 shows the existing River Red Gum adjacent to<br />
the existing vehicular entry into the site. The service centre on the corner of <strong>Waterdale</strong> <strong>Road</strong><br />
and Lantana Street is visible on the right of Figure 2-3.<br />
Figure 2-3<br />
<strong>Waterdale</strong> <strong>Road</strong> looking west<br />
This large River Red-gum is being retained. There are no street trees on either side of this<br />
section of <strong>Waterdale</strong> <strong>Road</strong>.<br />
Figure 2-4<br />
<strong>Waterdale</strong> <strong>Road</strong> & Jellicoe Street intersection<br />
Further south of Jellicoe Street the character of <strong>Waterdale</strong> <strong>Road</strong> changes and there is a small<br />
strip shopping centre with indented carparking.<br />
Environmental Resources Management Australia Pty Ltd 0200983 RPT1/ FINAL/May 2013<br />
5
<strong>250</strong> <strong>Waterdale</strong> <strong>Road</strong>, <strong>Ivanhoe</strong> Expert Evidence Statement of Allan Wyatt<br />
2.2 Jellicoe Street<br />
Jellicoe Street is well planted with a mixture of Eucalypts on the northern side and a row of<br />
Rowan trees (Sorbus aucuparia). Some of these Rowan trees are in excess of 15 m tall and all<br />
have been pruned around the power lines running down the south side of Jellicoe Street.<br />
Figure 2-5<br />
Jellicoe Street<br />
The three trees on the right of Figure 2-5 are Yellow Box (Eucalyptus melliiodora). The tree on<br />
the right is Tree 311 and will be removed. The trees to the left are Tree 309 and Tree 310 and<br />
will be retained. The large tree on the southern side of Jellicoe Street is a Rowan.<br />
2.3 Trent Street<br />
Trent Street runs along the western boundary of the subject site and along its southern end<br />
provides pedestrian access to the existing units along this boundary as shown in Figure 2-6.<br />
Figure 2-6<br />
Trent Street<br />
Environmental Resources Management Australia Pty Ltd 0200983 RPT1/ FINAL/May 2013<br />
6
<strong>250</strong> <strong>Waterdale</strong> <strong>Road</strong>, <strong>Ivanhoe</strong> Expert Evidence Statement of Allan Wyatt<br />
Trent Street provides access to a number of carports near the Garth Street intersection.<br />
2.4 Grant Street<br />
Garth Street runs along the northern boundary of the subject site.<br />
Figure 2-7<br />
Grant Street<br />
The wide nature strip in Figure 2-7 shows a mixture of Eucalypt species along the site’s<br />
northern boundary as well as well-established Red-flowering Gums (Corymbia ficifolia) in both<br />
Grant Street (on the left) and in Trent Street (on the right of Figure 2-7).<br />
These Red-Flowering Gums will be used as part of the plant palette in the proposed landscape<br />
treatment for this site.<br />
The large tree in the centre of Figure 2-7 is the River Red-gum in the centre of the site which was<br />
proposed to be retained in the Urban Design Guidelines of 2004. This photograph is taken from<br />
one of the few locations around the site where this tree is visible. However it is also clear that<br />
boundary planting is of a similar visual scale and that if additional trees were planted on the<br />
corner of Grant and Trent Street, that these would screen the views to this River Red-gum.<br />
Figure 2-8<br />
Existing Red-flowering Gum in Grant Street<br />
Environmental Resources Management Australia Pty Ltd 0200983 RPT1/ FINAL/May 2013<br />
7
<strong>250</strong> <strong>Waterdale</strong> <strong>Road</strong>, <strong>Ivanhoe</strong> Expert Evidence Statement of Allan Wyatt<br />
The Red-flowering Gum that is used as a street tree in Grant and Trent Streets is proposed to be<br />
planted both within the nature strip and within the site boundary to continue this theme. These<br />
trees will replace the visual component of this large tree in the background with multiple<br />
smaller, but still substantial trees in the foreground.<br />
2.5 Vegetation<br />
An Arborist Report was prepared by Galbraith and Associates in February 2008 and updated in<br />
September 2011 and then again in May 2013. The location of trees identified in the arborist<br />
report is shown in Figure 2-9.<br />
Figure 2-9 Tree survey (source: Survey Plan prepared by David Clarke Surveyors dated 18 August 2006)<br />
There are 76 trees shown on the survey plan and of these 40 will be retained in the proposed<br />
landscape.<br />
Environmental Resources Management Australia Pty Ltd 0200983 RPT1/ FINAL/May 2013<br />
8
<strong>250</strong> <strong>Waterdale</strong> <strong>Road</strong>, <strong>Ivanhoe</strong> Expert Evidence Statement of Allan Wyatt<br />
3 PLANNING CONSIDERATIONS<br />
This summary of the planning considerations set out in Statutory Planning frameworks and<br />
within studies and guidelines seeks to identify appropriate landscape responses for this<br />
development that would form the basis for a landscape assessment.<br />
3.1 Zoning<br />
The proposed development is located in a Residential One Zone (R1Z). The relevant objectives<br />
of R1Z are:<br />
To provide for residential development at a range of densities with a variety of dwellings to meet<br />
housing needs of all households; and<br />
To encourage residential development that respects the neighbourhood character.<br />
3.2 Overlays<br />
There are three overlays that affect the subject site.<br />
3.2.1 Design Development Overlay<br />
The site is subject to a Design Development Overlay (DDO10). The relevant objective of this<br />
DDO is:<br />
<br />
To identify areas which are affected by specific requirements relating to the design and built form<br />
of new development.<br />
The key design objectives of DDO10 are:<br />
<br />
<br />
To facilitate the provision of residential aged care and associated housing for elderly persons;<br />
To ensure that any development of the site:<br />
- Is derived from and responsive to the neighbourhood and the site;<br />
- Is based upon sustainable design principles;<br />
- Respects the neighbourhood character of the local area and enhances surrounding streetscapes;<br />
- Achieves an urban form which allows for integration with the surrounding streets and<br />
interaction with the local community; and<br />
- Provides good standards of residential amenity for existing and new residents.<br />
Amendment C86 proposes to change this DDO.<br />
3.2.2 Environmental Significance Overlay<br />
The site is subject to an Environmental Significance Overlay (ESO4). The relevant objectives of<br />
this ESO are:<br />
<br />
<br />
<br />
3.2.3 Vegetation Protection Overlay<br />
To identify areas where the development of land may be affected by environmental constraints;<br />
To ensure that development is compatible with identified environmental values; and<br />
To protect and enhance trees and areas of vegetation that are significant.<br />
The site is subject to a Vegetation Protection Overlay (VPO5). The relevant objectives of a VPO<br />
are:<br />
<br />
<br />
To protect areas of significant vegetation;<br />
To ensure that development minimises loss of vegetation;<br />
Environmental Resources Management Australia Pty Ltd 0200983 RPT1/ FINAL/May 2013<br />
9
<strong>250</strong> <strong>Waterdale</strong> <strong>Road</strong>, <strong>Ivanhoe</strong> Expert Evidence Statement of Allan Wyatt<br />
<br />
<br />
<br />
<br />
To preserve existing trees and other vegetation;<br />
To recognise vegetation protection areas as locations of special significance, natural beauty,<br />
interest and importance;<br />
To maintain and enhance habitat and habitat corridors for indigenous flora; and<br />
To encourage the regeneration of native vegetation.<br />
The relevant objectives of VPO5 are:<br />
Local Identity and Character:<br />
<br />
<br />
<br />
<br />
<br />
<br />
To retain, protect and promote further planting of trees as a significant component of local<br />
identity and neighbourhood character;<br />
To encourage the planting of trees that will contribute to tree canopy and neighbourhood<br />
character;<br />
To protect vegetation of special significance, natural beauty, interest and importance;<br />
To retain vegetation that represents the cultural history of the <strong>City</strong>;<br />
To retain, protect and promote further planting for trees along streetscapes, ridgelines and<br />
backdrops in residential areas; and<br />
To ensure that appropriate replacement planting is provided on site or in the affected<br />
neighbourhood where tree removal occurs.<br />
Habitat Links and Wildlife Corridors:<br />
<br />
<br />
<br />
To retain, protect and promote further planting of trees and vegetation in residential areas to<br />
provide habitat links and movement corridors for arboreal fauna,<br />
To retain trees which contain hollows as habitat for local fauna; and<br />
To retain vegetation that provides buggers to waterways.<br />
Remnant Overstorey Vegetation:<br />
<br />
<br />
<br />
To maintain overstorey remnant indigenous vegetation to provide biodiversity and a source of<br />
genetic material for the re-establishment of the natural heritage of the <strong>City</strong>;<br />
To retain indigenous vegetation which is rare, threatened or of local, regional or state<br />
significance; and<br />
To retain indigenous vegetation that provides natural beauty and interest.<br />
Substantial Exotic and Non Indigenous Trees:<br />
<br />
<br />
<br />
<br />
To retain exotic trees where they have high amenity value, unless identified as an environmental<br />
weed;<br />
To manage the long term viability of significant avenue plantings and heritage trees;<br />
To protect exotic and non-indigenous native trees of special significance, natural beauty, interest<br />
or importance; and<br />
To support the retention and planting of further exotic and other non-indigenous trees.<br />
3.3 State Planning policies<br />
The State Planning Policies relevant to the site in relation to the landscape include:<br />
3.3.1 Clause 12 – Environmental and Landscape Values<br />
The key objectives of Clause 12 – Environmental and Landscape Values are:<br />
<br />
<br />
To assist the protection and conservation of biodiversity ,including native vegetation retention<br />
and provisions of habitats for native plants and animals and control of pest plants and animals;<br />
To achieve a net gain in the extent and quality of native vegetation;<br />
Environmental Resources Management Australia Pty Ltd 0200983 RPT1/ FINAL/May 2013<br />
10
<strong>250</strong> <strong>Waterdale</strong> <strong>Road</strong>, <strong>Ivanhoe</strong> Expert Evidence Statement of Allan Wyatt<br />
<br />
<br />
To protect native habitat and areas of important biodiversity through appropriate land use<br />
planning; and<br />
To protect landscapes and significant open spaces that contribute to character, identity and<br />
sustainable environments.<br />
3.3.2 Clause 15 – Built Environment and Heritage<br />
The key objectives of Clause 15 – Built Environment and Heritage are:<br />
3.3.3 15.01-1 Urban Design<br />
<br />
<br />
<br />
<br />
<br />
Planning should ensure all new land use and development appropriately responds to its<br />
landscape, protect places and sites with significant heritage, architectural, aesthetic and cultural<br />
value;<br />
Development to respond to its context in terms of urban character, cultural heritage, natural<br />
features, surrounding landscape and climate;<br />
Encourage retention of existing vegetation or revegetation as part of subdivision and development<br />
proposals;<br />
Design of interfaces between buildings and public spaces, including the arrangement of adjoining<br />
activities, entrances, windows, and architectural detailing, should enhance the visual and social<br />
experience of the user; and<br />
Recognition should be given to the setting in which buildings are designed and the integrating<br />
role of landscape architecture.<br />
The key objectives of this policy are:<br />
<br />
To create urban environments that are safe, functional and provide good quality environments<br />
with a sense of place and cultural identity.<br />
The key strategies are:<br />
<br />
<br />
3.3.4 15.01-4 Design for safety<br />
Ensure new development or redevelopment contributes to community and cultural life by<br />
improving safety, diversity and choice, the quality of living and working environments,<br />
accessibility and inclusiveness and environmental sustainability; and<br />
Require development to respond to its context in terms of urban character, cultural heritage,<br />
natural features, surrounding landscape and climate.<br />
The key objective of this policy is:<br />
<br />
To improve community safety and encourage neighbourhood design that makes people feel safe.<br />
The key strategy is:<br />
<br />
Ensure the design of buildings, public spaces and the mix of activities contribute to safety and<br />
perceptions of safety.<br />
3.3.5 Clause 16.02 - Residential Aged Care Facility<br />
The key objectives of this policy are:<br />
<br />
<br />
To facilitate the timely development of residential aged care facilities to meet existing and future<br />
needs; and<br />
To encourage well designed and appropriately located residential aged care facilities.<br />
Environmental Resources Management Australia Pty Ltd 0200983 RPT1/ FINAL/May 2013<br />
11
<strong>250</strong> <strong>Waterdale</strong> <strong>Road</strong>, <strong>Ivanhoe</strong> Expert Evidence Statement of Allan Wyatt<br />
3.4 Local Planning Policy Framework<br />
The relevant objectives within the Local Planning Policy Framework with regard to the<br />
landscape are discussed below.<br />
3.4.1 Clause 22.02 Residential Neighbourhood Character Policy<br />
The key objectives of this policy are:<br />
<br />
<br />
<br />
To ensure development complements and respects the desired future character of the area; and<br />
To retain and enhance the identified elements that contribute to the desired future character of the<br />
area; and<br />
To recognise the need for new or additional Design Objectives and Design Reponses for areas<br />
within and around activity centres that are or will be subject to structure planning or design<br />
frameworks.<br />
The subject site is located with the Neighbourhood Character Area GS5 as shown in Figure 3-1.<br />
Figure 3-1<br />
Character Areas and Precincts (Source: DPCD Planning Schemes)<br />
The key objectives of Garden Suburb Precinct (GS5) are:<br />
<br />
<br />
<br />
<br />
<br />
To encourage the retention of buildings that contribute to the area;<br />
To ensure new buildings and extensions are sympathetic to the current building form and style;<br />
To minimise loss of front garden space, and the dominance of car storage facilities;<br />
To maintain the view of established front gardens from the street and to reflect the predominant<br />
era of the dwellings; and<br />
To maintain and strengthen the garden dominated streetscape character.<br />
Environmental Resources Management Australia Pty Ltd 0200983 RPT1/ FINAL/May 2013<br />
12
<strong>250</strong> <strong>Waterdale</strong> <strong>Road</strong>, <strong>Ivanhoe</strong> Expert Evidence Statement of Allan Wyatt<br />
4 THE PROPOSED LANDSCAPE<br />
The proposed development is for a three to four storey aged care building and associated ongrade<br />
and basement car parking. The basement and loading / delivery is accessed from Jellicoe<br />
Street. The main vehicular drop-off and pedestrian entry will be from <strong>Waterdale</strong> <strong>Road</strong>.<br />
The proposed landscape is shown on Figure 4-1 with the existing and proposed trees removed<br />
for clarity. An A3 copy of the Landscape Concept Plans and Sections is appended to the report<br />
in Annex B.<br />
Figure 4-1<br />
Landscape - Ground Floor Plan (trees not shown for clarity)<br />
Figure 4-1 shows the proposed landscape treatment of the development and the gardens which<br />
wrap around the perimeter of the site.<br />
These gardens have been designed to define and complement a series of courtyards that are<br />
provided for the future residents. These courtyards include the two elevated areas fronting<br />
<strong>Waterdale</strong> <strong>Road</strong> which are adjacent to the offices and staff area (on the north) and adjacent to<br />
the café on the south of the entry drive.<br />
Other courtyards include a terrace adjacent to the Day Care Centre as well as a number of<br />
courtyards on the southern, western and northern boundaries. The design of the space on the<br />
south west corner of the site has been designed for residents who may have dementia or similar<br />
health issues and for these residents dead-end courtyards can be frustrating. These spaces are<br />
designed as extended ‘figure-8’ layouts which facilitate movement through these spaces.<br />
Environmental Resources Management Australia Pty Ltd 0200983 RPT1/ FINAL/May 2013<br />
13
<strong>250</strong> <strong>Waterdale</strong> <strong>Road</strong>, <strong>Ivanhoe</strong> Expert Evidence Statement of Allan Wyatt<br />
Figure 4-1 also shows the configuration of the proposed retaining walls and fences that will<br />
accommodate the existing trees that are recommended for retention.<br />
4.1 Existing trees to be retained<br />
Figure 4-2 shows this proposed landscape with the existing trees that are being retained. These<br />
existing trees will provide a vegetated appearance to the proposed development at completion<br />
of construction.<br />
Figure 4-2<br />
Proposed landscape with existing trees to be retained (proposed trees not shown for clarity)<br />
Figure 4-2 shows the existing trees on the subject site and on the nature strip around the site. It<br />
does not show the substantial planting on the other side of the nature strips, which as discussed<br />
previously includes large Rowans in Jellicoe Street and large Red-flowering Gums in Garth<br />
Street.<br />
Environmental Resources Management Australia Pty Ltd 0200983 RPT1/ FINAL/May 2013<br />
14
<strong>250</strong> <strong>Waterdale</strong> <strong>Road</strong>, <strong>Ivanhoe</strong> Expert Evidence Statement of Allan Wyatt<br />
4.2 Street Tree Planting<br />
Additional street trees are also proposed.<br />
Figure 4-3<br />
Proposed landscape with existing trees to be retained (proposed on-site trees not shown for clarity)<br />
The proposed street trees are conditional upon council approval, however species have been<br />
used that already form the framework of some beautiful streets in this area. The continued use<br />
of species such as Red-flowering Gum and Rowan is recommended.<br />
This perimeter planting of existing trees and trees within the nature strip are further enhanced<br />
by proposed planting within the site.<br />
Environmental Resources Management Australia Pty Ltd 0200983 RPT1/ FINAL/May 2013<br />
15
<strong>250</strong> <strong>Waterdale</strong> <strong>Road</strong>, <strong>Ivanhoe</strong> Expert Evidence Statement of Allan Wyatt<br />
4.3 Proposed & existing upper canopy<br />
In this development there is sufficient space to accommodate planting of appropriate scale<br />
around the perimeter of the development. This is shown in Figure 4-4.<br />
Figure 4-4<br />
Proposed canopy structure<br />
The proposed development has a number of layers of vegetation. The first is the layer provided<br />
by the existing trees being retained. This is then augmented by additional planting in the<br />
nature strip and within the site’s boundaries. Together these layers of canopy vegetation will<br />
provide a setting that responds to the objectives of the Vegetation Protection Overlay and the<br />
Environmental Significance Overlay.<br />
4.4 Other planting<br />
Other planting will seek to provide an interesting landscape for the enjoyment of future<br />
residents. Some species will be similar to those used on the existing site. For example,<br />
Figure 4-5, shows existing Cape Plumbago (Plumbago auriculata) and Flax Lilly (Dianella<br />
tasmanica) which is in a garden bed next to Jellicoe Street.<br />
Environmental Resources Management Australia Pty Ltd 0200983 RPT1/ FINAL/May 2013<br />
16
<strong>250</strong> <strong>Waterdale</strong> <strong>Road</strong>, <strong>Ivanhoe</strong> Expert Evidence Statement of Allan Wyatt<br />
Figure 4-5<br />
Proposed garden planting<br />
Other planting will include climbers over the central courtyard pergolas.<br />
Figure 4-6<br />
Proposed pergolas<br />
Figure 4-6 shows creeper such as Star Jasmine (Trachelospermum jasminoides) planted on a<br />
pergola within the western courtyard. This pergola will provide shaded seating areas under the<br />
fragrant blossoms of the Star Jasmine.<br />
Environmental Resources Management Australia Pty Ltd 0200983 RPT1/ FINAL/May 2013<br />
17
<strong>250</strong> <strong>Waterdale</strong> <strong>Road</strong>, <strong>Ivanhoe</strong> Expert Evidence Statement of Allan Wyatt<br />
5 CONCLUSION<br />
The proposed landscape is complementary to the objectives of <strong>Council</strong> as set out in their<br />
proposed amendments to their Urban Design Guidelines for the site.<br />
The proposed amendments seek to remove the central Red Gum, however the preceding<br />
analysis has clearly shown that its replacement canopy will provide a vegetated appearance to<br />
this area of <strong>Ivanhoe</strong>.<br />
The proposed three and four storey buildings of less than fifteen metres will appear subservient<br />
to the landscape. This complies with my understanding of the proposed objectives and is an<br />
appropriate response for this redevelopment for aged care on this site.<br />
Environmental Resources Management Australia Pty Ltd 0200983 RPT1/ FINAL/May 2013<br />
18
<strong>250</strong> <strong>Waterdale</strong> <strong>Road</strong>, <strong>Ivanhoe</strong> Expert Evidence Statement of Allan Wyatt<br />
Annex A -<br />
ALLAN WYATT CV<br />
Environmental Resources Management Australia Pty Ltd 0200983 RPT1/ FINAL/May 2013
Allan Wyatt<br />
Partner,<br />
Urban Design & Landscape Architecture<br />
Allan has extensive experience in the masterplanning,<br />
detailed design, documentation and contract administration<br />
of a variety of projects both in Australia and overseas. He has<br />
worked on a variety of urban design projects across Victoria<br />
and Tasmania as well as being involved in the<br />
masterplanning of new suburbs and broad acre development<br />
across Australia as well as in China, India and Malaysia.<br />
More recently, Allan has managed the visual assessment<br />
component of many major infrastructure projects which have<br />
included:<br />
<br />
<br />
<br />
<br />
<br />
wind farms.<br />
mining and quarrying developments.<br />
electricity transmission lines.<br />
gas pipelines and associated gas plants.<br />
roads, bridges and freeways.<br />
The central issue in many of these projects has been the<br />
potential visual impact and these projects have usually<br />
involved the generation of accurate 3D-computer imagery to<br />
aid in this assessment and to explain the project implications<br />
to the wider community.<br />
Allan also has a particular interest in landscape planning,<br />
rehabilitation and wetlands design. Many large<br />
infrastructure projects also utilise these skills in the provision<br />
of remediation and screen planting.<br />
Allan regularly appears before independent panel hearings,<br />
the Victorian Civil and Administrative Tribunal (VCAT) and<br />
other appellant bodies as an expert witness in the areas of<br />
urban design, visual assessment and landscape architecture.<br />
Recently Allan has been the Partner responsible for the<br />
establishment of ERM’s Hong Kong Landscape practice.<br />
Papers<br />
Recent papers have included:<br />
<br />
<br />
Beauty is in the eye of the beholder a paper presented to the<br />
Wind power conference, Adelaide, September 2006.<br />
Visual assessment of wind farms, paper printed in VPELA<br />
News, October 2006<br />
Employment history<br />
1997 to Present<br />
Partner at Environmental Resources Management Australia<br />
Pty Ltd. Principal and Director responsible for Landscape<br />
Architecture in Australia and South East Asia.<br />
1989 to 1996<br />
Director, Ratio Consultants Pty Ltd<br />
1980 to 1989<br />
Director, Allan Wyatt Pty Ltd<br />
1976 to 1979<br />
Landscape Architect, Public Works Department, Victoria<br />
1974 to 1976<br />
Peter Jones Architect & Landscape Consultant<br />
1972 to 1974<br />
Landscape Contractor, Bowral, NSW<br />
Professional Affiliations and Registrations<br />
<br />
<br />
<br />
<br />
<br />
Associate, Australian Institute of Landscape Architects<br />
Fellow, Victorian Planning and Environmental Law<br />
Association<br />
Member of the executive, Victorian Planning and<br />
Environmental Law Association Inc.<br />
Member, River Basin Management Society<br />
Member, Australian India Chamber of Commerce<br />
Fields of Competence<br />
<br />
<br />
Visual Assessment<br />
Urban Design<br />
Landscape Architecture<br />
Broad Scale Masterplanning<br />
Education<br />
Graduate Diploma Landscape Design (RMIT) 1979<br />
ENVIRONMENTAL RESOURCES MANAGEMENT (AUSTRALIA) PTY LTD ALLAN WYATT -AUGUST 2008
Key Visual Assessment Projects<br />
Melbourne Desalination Project, Wonthaggi<br />
Visual and Landscape assessment for the proposed<br />
Melbourne Desalination Plant, which included examining the<br />
plant site as well as the underground pipeline and overhead<br />
power supply options. We also undertook a concept design<br />
and design guidelines for the entire plant site.<br />
Mt Arthur Mine<br />
Visual assessment of proposed coal mine extension in the<br />
Hunter Valley. The project involved assessment of the visual<br />
changes resulting from development when viewed from<br />
locations in the surrounding rural community.<br />
Jandra Mine Quarry, NSW<br />
Visual Assessment for a mine quarry extension in eastern<br />
New South Wales.<br />
Ranger Uranium Mine Expansion, NT<br />
Visual Assessment of a proposed expansion to an existing<br />
uranium mine in Kakadu National Park. The project<br />
incorporates photomontages and 3D modelling of the<br />
proposed expansion within a sensitive environment.<br />
Confidential Mine Project, NSW<br />
Visual Assessment within an EA for a proposed mine in New<br />
South Wales.<br />
Mount Shamrock Quarry, Pakenham<br />
Visual and Landscape assessment for proposed Works<br />
Authority extension to existing quarry. The work involved<br />
Landscape Rehabilitation and Mitigation Planting to address<br />
environment and visual issues.<br />
Montrose Quarry<br />
Development of end use guidelines and rehabilitation<br />
recommendations for Montrose Quarry. The project also<br />
incorporated visual assessment of the proposed expansion of<br />
operations from nearby surrounding hills and other viewing<br />
locations.<br />
Lyndhurst Quarry Re-Development<br />
End use plan for sand mine incorporating residential<br />
subdivision and sporting precinct.<br />
Karkarook Lake and Wetlands for CSR<br />
Rehabilitation masterplan and design documentation for sand<br />
mine to incorporate lake, wetlands and passive recreation<br />
areas.<br />
Various Wind Farm projects<br />
Visual assessment of many wind farm projects, which have<br />
included projects across Australia some of which are listed<br />
below:<br />
<br />
<br />
<br />
Turitea Wind farm, Palmerston North, New Zealand (Mighty<br />
River Power)<br />
Oaklands Hill Wind Farm (Investec)<br />
Ararat Wind Farm (Res Australia)<br />
<br />
<br />
<br />
<br />
<br />
<br />
<br />
<br />
<br />
<br />
<br />
Taralga Wind Farm (RES Southern Cross)<br />
Mt Mercer Wind Farm (West Wind)<br />
Ryan Corner Wind Farm (Gamesa Energy & TME)<br />
Macarthur Wind Farm (AGL)<br />
Black Springs Windfarm EIS (Wind Corporation Australia Ltd)<br />
Yaloak Estate Wind Farm (Pacific Hydro)<br />
Dollar Wind Farm (Meridian Energy & AGL)<br />
Bald Hills Wind Farm (Wind Power)<br />
Cathedral Rocks Wind Farm, SA. (Hydro Tasmania)<br />
Yankalilla Wind Farm, SA. (Origin Energy)<br />
Portland Wind Energy Project (Pacific Hydro)<br />
LNG Terminal, South Soko, Hong Kong<br />
Landscape and Visual Assessment components within an<br />
EES that also included a fly through model of the proposed<br />
development on South Soko Island.<br />
Channel Deepening Project, Port of Melbourne (POMC)<br />
Visual assessment of this major piece of Victorian<br />
infrastructure which included an examination of the visual<br />
impacts of the plume created by dredging activities in Port<br />
Philip Bay.<br />
Basslink<br />
Visual assessment of proposed transmission line options and<br />
associated components for major inter-connector between<br />
Tasmania and Victoria.<br />
Other transmission line assessments<br />
Various other transmission lines in NSW, Victoria and<br />
Tasmania.<br />
Bass Gas<br />
Visual assessment of alignment options and associated<br />
infrastructure for proposed gas pipeline adjacent to the East<br />
Gippsland coastline<br />
Pacific Highway duplication Karuah to Buladelah, NSW<br />
Visual assessment and landscape planning for incorporation<br />
into Environmental Effects Statement. The project involved<br />
duplication of the existing highway requiring assessment of<br />
the visual impacts from nearby houses associate with<br />
vegetation removal.<br />
Five Islands Bridge duplication, NSW<br />
Visual assessment and landscape planning for incorporation<br />
within the Environmental Effects Statement. The project<br />
involved duplication of an existing adjacent to wetlands and<br />
lake area. A comparison of route options was undertaken<br />
and the visual impact assessed from sensitive viewpoints. .<br />
Parramatta Railway, NSW<br />
In conjunction with Kinhill, ERM were responsible for the EIS<br />
for the proposed Parramatta Railway visual assessment. Part<br />
of this work involved the visual assessment of the above<br />
ground sections of the railway and the proposed stations.<br />
Visy Paper & Pulp Mill, Tumut NSW<br />
ENVIRONMENTAL RESOURCES MANAGEMENT (AUSTRALIA) PTY LTD ALLAN WYATT -AUGUST 2008
Undertook the visual assessment of this proposed Paper and<br />
Pulp Mill which included photomontages from viewpoints on<br />
the main roads.<br />
Telstra Telecommunication facilities<br />
Responsible for the visual assessment of various Telstra<br />
Telecommunication towers and associated facilities in<br />
Victoria (Coldstream, Seville, Bangholme North, Ventnor, St<br />
Andrews & Gunnamatta), Tasmania (Legana) and in South<br />
Australia (Norwood & Middleton).<br />
Mallacoota Boat Launching Ramp & foreshore masterplan<br />
Responsible for the revised Masterplanning in response to a<br />
visual assessment for this foreshore redevelopment project.<br />
Key Urban Design & Planning Projects<br />
Remas, China<br />
Masterplanning a 31 square kilometre site in northern China<br />
which included two resorts, town centre and marina,<br />
residential areas, golf courses, cultural centre, sporting and<br />
educational facilities.<br />
Hong Kong University<br />
Landscape masterplanning of the proposed extension to<br />
Hong Kong University as part of a selected competition. The<br />
design incorporated pedestrian layout, roof gardens and an<br />
overall vision for this area of the university.<br />
Gurgaon IT Park, Delhi, India<br />
Responsible for the site masterplanning of this large IT Park<br />
for 60,000 workers on the outskirts of Delhi. The site<br />
masterplan had to accommodate a high quality amenity<br />
setting for the proposed end users and so the site design was<br />
a primary driver for the architecture, providing high quality<br />
landscaped areas as a focus for the development. Al<br />
carparking and security services were located in multi level,<br />
below ground carparks.<br />
Lorne Urban Design controls<br />
Writing the urban design controls for one of Victoria’s<br />
premier coastal settlements, to guide new development and<br />
to assist in retaining the unique identity of this township.<br />
Mt Buller Urban Design Controls<br />
Following an earlier study on Lands Use Planning, ERM was<br />
commissioned to prepare urban design controls for new<br />
development at Mt Buller, Victoria’s leading ski resort.<br />
Birrarung Marr – Melbourne Cricket Ground Pedestrian<br />
Bridge<br />
This $A30 million is a major piece of infrastructure being<br />
undertaken for the 2006 Commonwealth Games. ERM<br />
undertook urban design and landscape components.<br />
Mt Buller Local Planning Policy Framework Study<br />
A study examining the land use planning for Melbourne’s<br />
premier ski resort which was jointly undertaken with<br />
Maunsell Pty Ltd. ERM was involved in public participation<br />
workshops and the delineation of land use zones.<br />
Mornington Race Course<br />
Preparation of a facility Masterplan to re-examine at the<br />
functional relationships at this existing track.<br />
Flemington Race Course<br />
ERM has been engaged to project manage the staged<br />
implementation of a Masterplan which we prepared for the<br />
site. This has included the design of a 5km flood wall,<br />
wetlands, new entries and pedestrian areas for Melbourne’s<br />
leading horse racing venue, which each year hosts the<br />
Melbourne Cup.<br />
Pearl Island Golf & Country Club Clubhouse, Penang,<br />
Malaysia.<br />
Following the masterplanning of this site and the subsequent<br />
documentation of the golf course, ERM has been engaged to<br />
develop the extensive landscape courtyards and pools which<br />
are an integral part of this major facility. The pools and<br />
courts were constructed as part of the large golf clubhouse<br />
and hotel facility and were partly external however the major<br />
components are within the buildings structure.<br />
Falls Creek Urban Design Study<br />
Undertake a series of commissions to provide a square and<br />
entry into one of Victoria’s leading ski resorts. The study<br />
examined building massing, orientation and access for a<br />
proposed focal point for the resort.<br />
Various subdivisions<br />
Subdivisions have ranged from new towns with up to 3000<br />
allotments to the design of small infill subdivisions.<br />
Currently we are documenting the third stage of Botanica<br />
Springs, a 3000 lot subdivision in Melton.<br />
Various streetscape and urban design advice<br />
Advice has been provided to <strong>Council</strong>s, Local Authorities and<br />
developers regarding streetscape options as well as urban<br />
design input into the development of large focal point sites.<br />
For example we are currently providing advice on the<br />
redevelopment of the CUB site at the end of Swanston Street,<br />
which terminates Melbourne’s main axis.<br />
North Melbourne Railway Station<br />
ERM has undertaken the urban design and landscape<br />
components of this project which has included the<br />
development of a major square and nodal interchange<br />
servicing northern Melbourne’s access to the <strong>City</strong> Loop.<br />
ENVIRONMENTAL RESOURCES MANAGEMENT (AUSTRALIA) PTY LTD ALLAN WYATT -AUGUST 2008
Annex B -<br />
LANDSCAPE CONCEPT PLAN & SECTIONS<br />
This pages is intentionally blank
ERM has offices world wide<br />
Australia<br />
Argentina<br />
Belgium<br />
Brazil<br />
China<br />
France<br />
Germany<br />
Hong Kong<br />
Hungary<br />
India<br />
Indonesia<br />
Ireland<br />
Italy<br />
Japan<br />
Korea<br />
Malaysia<br />
Mexico<br />
Netherlands<br />
New Zealand<br />
Peru<br />
Poland<br />
Portugal<br />
Puerto Rico<br />
Singapore<br />
Spain<br />
Sri Lanka<br />
Sweden<br />
Taiwan<br />
Thailand<br />
UK<br />
USA<br />
Venezuela<br />
Vietnam<br />
Environmental Resources Management Australia<br />
Level 3, Tower 3,<br />
World Trade Centre<br />
18-38 Siddeley Street<br />
Docklands VIC 3005<br />
PO Box 266<br />
South Melbourne Victoria 3205<br />
T: +61 3 9696 8011<br />
F: +61 3 9696 8822<br />
Environmental Resources Management Australia Pty Ltd



