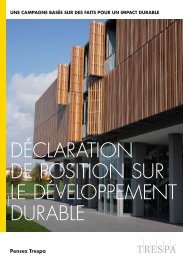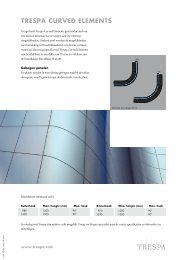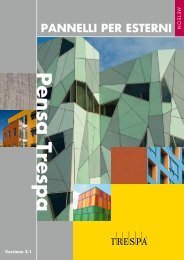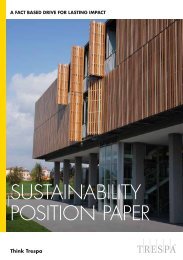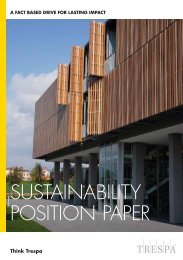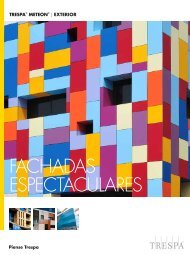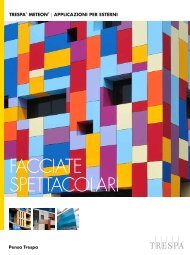FOURSIDE EYEzCATCHING, STRONG AND BALANCED - Trespa
FOURSIDE EYEzCATCHING, STRONG AND BALANCED - Trespa
FOURSIDE EYEzCATCHING, STRONG AND BALANCED - Trespa
Create successful ePaper yourself
Turn your PDF publications into a flip-book with our unique Google optimized e-Paper software.
Experience <strong>Trespa</strong><br />
Fourside<br />
text SARA SEDDON KILBINGER PHOTOGRAPHY Thea van den heuvel<br />
Investor:<br />
Ditrich Reiter<br />
Sontowski & Partner GmbH<br />
Architect:<br />
Gerold Heugenheuser<br />
WWA Wöhr Heugenhauser<br />
Architekten<br />
Fourside<br />
eye-catching,<br />
strong and<br />
balanced<br />
Contractor:<br />
Achim Reckziegel<br />
Thiel Montage GmbH<br />
A RESIDENTIAL PROJECT IN GERMANY CREATES A <strong>STRONG</strong><br />
DIALOGUE WITH NATURE – AESTHETICALLY <strong>AND</strong> TECHNICALLY.<br />
10 11
Experience <strong>Trespa</strong><br />
Fourside<br />
“ It’s the entire<br />
picture: the product,<br />
the offered service<br />
and support, the<br />
colours, the quality,<br />
competence<br />
of the area<br />
managers and the<br />
TODAY, MORE THAN EVER BEFORE, WE CARE ABOUT NOT ONLY<br />
WHAT OUR HOME LOOKS LIKE ON THE INSIDE BUT ALSO ITS<br />
EXTERNAL AESTHETIC <strong>AND</strong> HOW IT PERFORMS ENVIRONMENTALLY.<br />
ARCHITECTS <strong>AND</strong> DEVELOPERS ARE STRIVING TO CREATE PROJECTS<br />
THAT MEET THESE CRITERIA WHILE BLENDING IN SEAMLESSLY WITH<br />
THEIR NATURAL SURROUNDINGS.<br />
One project that ticks all these boxes – and<br />
more – is the Fourside residential project<br />
in Erlangen, Germany, dreamed up by<br />
WWA Wöhr Heugenhauser Architekten.<br />
The scheme comprises four geometric<br />
residential blocks with façades that are<br />
characterised by a concise horizontal layout.<br />
Window bands also alternate with sill<br />
bands at different distances, due to a range<br />
of windows of varying sizes and formats.<br />
In addition, the project boasts strong eco<br />
credentials: the compact design maximises<br />
thermal protection through a good areato-volume<br />
ratio, high-quality glazing and<br />
effective thermal insulation of the external<br />
components.<br />
How it started<br />
In 2008, property group Sontowski<br />
& Partner launched a competition which<br />
attracted interest from 20 architectural<br />
firms, according to Gerold Heugenhauser,<br />
lead architect on the Fourside project at<br />
WWA in Munich. Initially, WWA came<br />
third in the competition but after it made<br />
its presentation to the investor in January<br />
2009, it was awarded the contract.<br />
“He was interested in us because of<br />
other projects we had done in the past,<br />
as well as the fact that we have 25 architects<br />
in our firm, which was a good match<br />
for his construction timetable,”<br />
Heugenhauser says.<br />
technicians.” Achim Reckziegel 13<br />
“We wanted ‘wood charisma’.”<br />
Gerold Heugenhauser<br />
Fourside, Germany<br />
About the Project<br />
Investor<br />
Sontowski & Partner GmbH<br />
Architect<br />
WWA Wöhr Heugenhauser<br />
Architekten<br />
Contractor<br />
Thiel Montage GmbH<br />
Year<br />
2011<br />
Market segment<br />
Façade - Multi Housing/<br />
Apartments<br />
Product<br />
According to Ditrich Reiter, managing<br />
director of Sontowski & Partner, his firm’s<br />
aim was to build something ‘really special’<br />
with Fourside: “We wanted to create<br />
an environment where residents would<br />
immediately feel at home, even when<br />
surveying the apartments from the outside.<br />
We chose WWA because we loved the clean<br />
lines of their design,” he says.<br />
More like furniture than housing<br />
Heugenhauser and his team came up with a<br />
striking design comprising four buildings,<br />
housing a total of 36 apartments, which<br />
would be distinctive – but with a twist. “We<br />
wanted to create four buildings that look<br />
almost identical but aren’t. For example,<br />
each building faces in a different direction<br />
[hence the name Fourside], which creates<br />
a nice aesthetic. We wanted to move away<br />
from something that looked like a typical<br />
building in favour of blocks that looked<br />
more like furniture than actual buildings,”<br />
he explains.<br />
Nor are the four buildings exactly the same<br />
inside. Each totals around 2000m 2 but<br />
apartments range from 60m 2 on the ground<br />
floor and up to 160m 2 on the top floor. Also,<br />
while the buildings are mostly three storeys<br />
high, some have a section that is four, as well<br />
as an additional component that is two.<br />
The natural look<br />
It was WWA’s desire to create a sustainable<br />
and natural-looking residential complex that<br />
led it to <strong>Trespa</strong>. Heugenhauser was already<br />
familiar with <strong>Trespa</strong>®’s Meteon® Wood<br />
Decors façade panels, which he had seen in a<br />
variety of other projects.<br />
“We wanted to use ‘wood-look’ cladding<br />
on the outside and I had seen <strong>Trespa</strong>®’s<br />
Meteon® Wood Decors façade panels in<br />
other projects, although they tended to<br />
be very colourful. Here, we decided<br />
to use their NW15 Meteon® Wood Decors<br />
panels (Milano Sabbia) for a more<br />
natural look. ▶<br />
<strong>Trespa</strong> ® Meteon ®<br />
Wood Decors<br />
NW15<br />
Finish<br />
SATIN<br />
Fixing System<br />
TS700 Visible (exposed)<br />
Fixing with rivets on a metal<br />
subframe<br />
12
Experience <strong>Trespa</strong><br />
Fourside<br />
A mixture of concrete and <strong>Trespa</strong>® Meteon®<br />
Wood Decor panels animate the exterior of<br />
this residential complex, which exhibits a<br />
sharp form through its linearity.<br />
We wanted ‘wood charisma’ but wood can<br />
be very high maintenance. The advantage of<br />
<strong>Trespa</strong>®’s panels is that they resemble wood<br />
very well, but are actually a high-pressure<br />
compact laminate,” Heugenhauser says.<br />
Reiter was also very keen to use <strong>Trespa</strong>®<br />
panels, “because we thought they would help<br />
us achieve the natural look we were after”.<br />
Another key benefit, he says, is that they are<br />
very easy to maintain. “They will look as<br />
good in six or seven years’ time as they do<br />
today. That’s a major advantage, as ‘regular’<br />
wood can start to look tatty after a few<br />
months and cause dirty streaks to run down<br />
the building, which we were keen to avoid.”<br />
Supporting the choice of panels, Achim<br />
Reckziegel, from specialist façade contractor<br />
Thiel Montage GmbH, Feucht, adds that they<br />
“This project was built with sustainability in mind”.<br />
Ditrich Reiter<br />
“really look like wood, so the overall effect is<br />
more realistic”.<br />
Energy saving was also a key issue.<br />
According to Heugenhauser, it was very<br />
important to both the investor and WWA to<br />
use natural materials.<br />
“We have used oak floors in the majority<br />
of the apartments [buyers had the option<br />
of choosing an alternative]. In addition, we<br />
used a lot of insulation – for example, we<br />
used 30cm of expanded polystyrene in the<br />
plaster and 15cm of Styropor to insulate the<br />
construction behind the <strong>Trespa</strong>® panels.<br />
We wanted to meet the criteria of<br />
Germany’s Energieeinsparverordnung, or<br />
Energy Savings Act,” he says. Additionally,<br />
the roofs have been planted with a variety<br />
of grasses.<br />
The Lego effect<br />
Unlike many residential complexes,<br />
which tend to be identical – and soulless<br />
– Heugenhauser and his team were<br />
determined to come up with a design that<br />
would stand out but also pack an eco punch.<br />
Instead of opting for four generic ‘cubes’,<br />
WWA has alternated living spaces and<br />
balconies, creating a dynamically stacked,<br />
Lego-esque look. For example, the terrace<br />
on the first floor of the south building<br />
cantilevers out by about 8m.<br />
However, the complicated, overhanging<br />
design threw up some construction<br />
challenges when work got under way in<br />
March 2010. “We decided not to stack all<br />
of the balconies on top of each other but to<br />
alternate them. This was very challenging<br />
for the constructors who weren’t used<br />
to building such complex designs,”<br />
Heugenhauser says.<br />
Reckziegel comments that “The façade was<br />
challenging, partly because the build time<br />
– of around eight weeks – was really too<br />
short. In addition, due to the design of the<br />
buildings, we sometimes had to manoeuvre<br />
the panels into small spaces”.<br />
Although the construction was demanding,<br />
Reckziegel enjoyed working with <strong>Trespa</strong><br />
due to the support from start to finish:<br />
“The entire picture: the product, the offered<br />
service and support, the colours, the quality,<br />
competence of the area managers and the<br />
technicians.” What assisted the construction<br />
was that Thiel Montage had used <strong>Trespa</strong>®<br />
on other projects and was familiar with the<br />
fixing system. “Due to our long experience<br />
with <strong>Trespa</strong>, we had no problems and TS700<br />
is an easy fixing system to install.”<br />
Another interesting design component is<br />
the balcony railings. Instead of just running<br />
the railings along the length of each balcony,<br />
WWA decided to make them longer than<br />
strictly necessary, spanning from 4m to<br />
8m. “As such, they actually run through the<br />
cladding, which creates a very nice optic,”<br />
Heugenhauser says.<br />
Paying off<br />
It was clearly worth all the effort and<br />
attention to detail. All 36 apartments have<br />
since sold for around € 3000 per m 2 and<br />
buyers have been very happy, according<br />
to WWA. “We are now planning other<br />
residential projects with the same investor,”<br />
Heugenhauser says.<br />
For Reiter, the mixture of <strong>Trespa</strong>® panels,<br />
windows of different sizes and the<br />
sculptured terraces “gives these buildings<br />
a really special edge.” The other key aspect<br />
of the project, he adds, was that it was built<br />
with sustainability to the fore: "This project<br />
was built with sustainability in mind. It had<br />
to work for residents not just today but also<br />
in the future. We are very pleased with how<br />
it turned out.” ■<br />
At night a new aesthetic is created by a play of<br />
lighting, breaking up the combination of white<br />
concrete and wood textures in a subtle way.<br />
14 Please note that the views and opinions expressed in this article are those of the authors and do not necessarily reflect the official policy or position of <strong>Trespa</strong> International B.V.<br />
15



