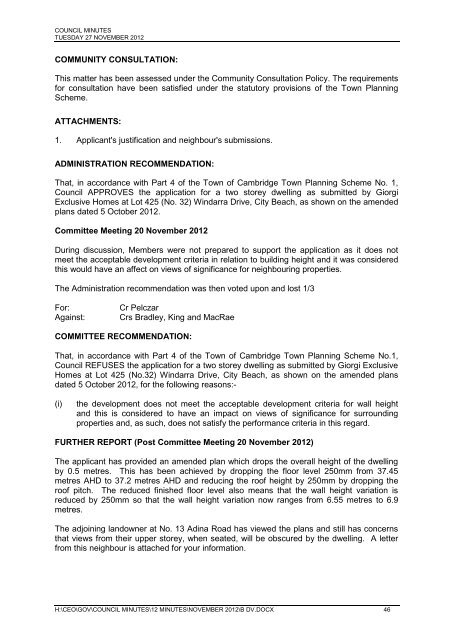MEETING OF COUNCIL - Town of Cambridge
MEETING OF COUNCIL - Town of Cambridge
MEETING OF COUNCIL - Town of Cambridge
Create successful ePaper yourself
Turn your PDF publications into a flip-book with our unique Google optimized e-Paper software.
<strong>COUNCIL</strong> MINUTES<br />
TUESDAY 27 NOVEMBER 2012<br />
COMMUNITY CONSULTATION:<br />
This matter has been assessed under the Community Consultation Policy. The requirements<br />
for consultation have been satisfied under the statutory provisions <strong>of</strong> the <strong>Town</strong> Planning<br />
Scheme.<br />
ATTACHMENTS:<br />
1. Applicant's justification and neighbour's submissions.<br />
ADMINISTRATION RECOMMENDATION:<br />
That, in accordance with Part 4 <strong>of</strong> the <strong>Town</strong> <strong>of</strong> <strong>Cambridge</strong> <strong>Town</strong> Planning Scheme No. 1,<br />
Council APPROVES the application for a two storey dwelling as submitted by Giorgi<br />
Exclusive Homes at Lot 425 (No. 32) Windarra Drive, City Beach, as shown on the amended<br />
plans dated 5 October 2012.<br />
Committee Meeting 20 November 2012<br />
During discussion, Members were not prepared to support the application as it does not<br />
meet the acceptable development criteria in relation to building height and it was considered<br />
this would have an affect on views <strong>of</strong> significance for neighbouring properties.<br />
The Administration recommendation was then voted upon and lost 1/3<br />
For:<br />
Against:<br />
Cr Pelczar<br />
Crs Bradley, King and MacRae<br />
COMMITTEE RECOMMENDATION:<br />
That, in accordance with Part 4 <strong>of</strong> the <strong>Town</strong> <strong>of</strong> <strong>Cambridge</strong> <strong>Town</strong> Planning Scheme No.1,<br />
Council REFUSES the application for a two storey dwelling as submitted by Giorgi Exclusive<br />
Homes at Lot 425 (No.32) Windarra Drive, City Beach, as shown on the amended plans<br />
dated 5 October 2012, for the following reasons:-<br />
(i)<br />
the development does not meet the acceptable development criteria for wall height<br />
and this is considered to have an impact on views <strong>of</strong> significance for surrounding<br />
properties and, as such, does not satisfy the performance criteria in this regard.<br />
FURTHER REPORT (Post Committee Meeting 20 November 2012)<br />
The applicant has provided an amended plan which drops the overall height <strong>of</strong> the dwelling<br />
by 0.5 metres. This has been achieved by dropping the floor level 250mm from 37.45<br />
metres AHD to 37.2 metres AHD and reducing the ro<strong>of</strong> height by 250mm by dropping the<br />
ro<strong>of</strong> pitch. The reduced finished floor level also means that the wall height variation is<br />
reduced by 250mm so that the wall height variation now ranges from 6.55 metres to 6.9<br />
metres.<br />
The adjoining landowner at No. 13 Adina Road has viewed the plans and still has concerns<br />
that views from their upper storey, when seated, will be obscured by the dwelling. A letter<br />
from this neighbour is attached for your information.<br />
H:\CEO\GOV\<strong>COUNCIL</strong> MINUTES\12 MINUTES\NOVEMBER 2012\B DV.DOCX 46

















