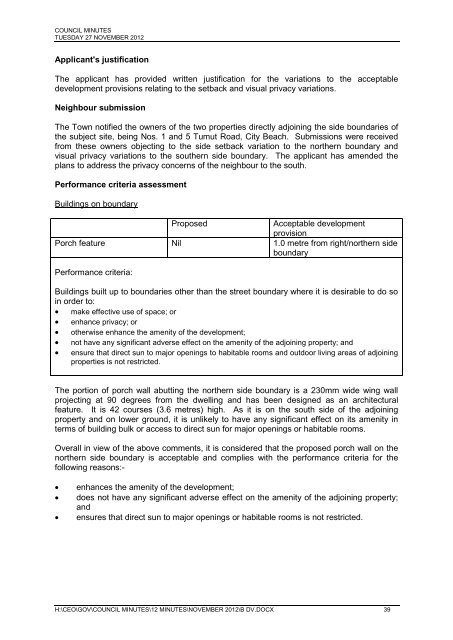MEETING OF COUNCIL - Town of Cambridge
MEETING OF COUNCIL - Town of Cambridge
MEETING OF COUNCIL - Town of Cambridge
You also want an ePaper? Increase the reach of your titles
YUMPU automatically turns print PDFs into web optimized ePapers that Google loves.
<strong>COUNCIL</strong> MINUTES<br />
TUESDAY 27 NOVEMBER 2012<br />
Applicant's justification<br />
The applicant has provided written justification for the variations to the acceptable<br />
development provisions relating to the setback and visual privacy variations.<br />
Neighbour submission<br />
The <strong>Town</strong> notified the owners <strong>of</strong> the two properties directly adjoining the side boundaries <strong>of</strong><br />
the subject site, being Nos. 1 and 5 Tumut Road, City Beach. Submissions were received<br />
from these owners objecting to the side setback variation to the northern boundary and<br />
visual privacy variations to the southern side boundary. The applicant has amended the<br />
plans to address the privacy concerns <strong>of</strong> the neighbour to the south.<br />
Performance criteria assessment<br />
Buildings on boundary<br />
Proposed<br />
Acceptable development<br />
provision<br />
Porch feature Nil 1.0 metre from right/northern side<br />
boundary<br />
Performance criteria:<br />
Buildings built up to boundaries other than the street boundary where it is desirable to do so<br />
in order to:<br />
• make effective use <strong>of</strong> space; or<br />
• enhance privacy; or<br />
• otherwise enhance the amenity <strong>of</strong> the development;<br />
• not have any significant adverse effect on the amenity <strong>of</strong> the adjoining property; and<br />
• ensure that direct sun to major openings to habitable rooms and outdoor living areas <strong>of</strong> adjoining<br />
properties is not restricted.<br />
The portion <strong>of</strong> porch wall abutting the northern side boundary is a 230mm wide wing wall<br />
projecting at 90 degrees from the dwelling and has been designed as an architectural<br />
feature. It is 42 courses (3.6 metres) high. As it is on the south side <strong>of</strong> the adjoining<br />
property and on lower ground, it is unlikely to have any significant effect on its amenity in<br />
terms <strong>of</strong> building bulk or access to direct sun for major openings or habitable rooms.<br />
Overall in view <strong>of</strong> the above comments, it is considered that the proposed porch wall on the<br />
northern side boundary is acceptable and complies with the performance criteria for the<br />
following reasons:-<br />
• enhances the amenity <strong>of</strong> the development;<br />
• does not have any significant adverse effect on the amenity <strong>of</strong> the adjoining property;<br />
and<br />
• ensures that direct sun to major openings or habitable rooms is not restricted.<br />
H:\CEO\GOV\<strong>COUNCIL</strong> MINUTES\12 MINUTES\NOVEMBER 2012\B DV.DOCX 39

















