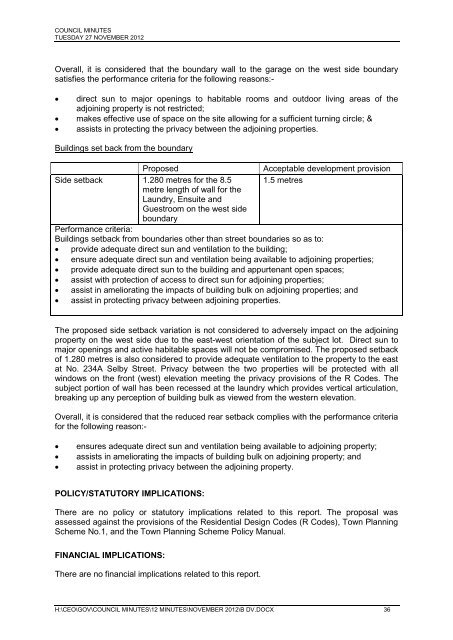MEETING OF COUNCIL - Town of Cambridge
MEETING OF COUNCIL - Town of Cambridge
MEETING OF COUNCIL - Town of Cambridge
Create successful ePaper yourself
Turn your PDF publications into a flip-book with our unique Google optimized e-Paper software.
<strong>COUNCIL</strong> MINUTES<br />
TUESDAY 27 NOVEMBER 2012<br />
Overall, it is considered that the boundary wall to the garage on the west side boundary<br />
satisfies the performance criteria for the following reasons:-<br />
• direct sun to major openings to habitable rooms and outdoor living areas <strong>of</strong> the<br />
adjoining property is not restricted;<br />
• makes effective use <strong>of</strong> space on the site allowing for a sufficient turning circle; &<br />
• assists in protecting the privacy between the adjoining properties.<br />
Buildings set back from the boundary<br />
Proposed<br />
Acceptable development provision<br />
Side setback 1.280 metres for the 8.5 1.5 metres<br />
metre length <strong>of</strong> wall for the<br />
Laundry, Ensuite and<br />
Guestroom on the west side<br />
boundary<br />
Performance criteria:<br />
Buildings setback from boundaries other than street boundaries so as to:<br />
• provide adequate direct sun and ventilation to the building;<br />
• ensure adequate direct sun and ventilation being available to adjoining properties;<br />
• provide adequate direct sun to the building and appurtenant open spaces;<br />
• assist with protection <strong>of</strong> access to direct sun for adjoining properties;<br />
• assist in ameliorating the impacts <strong>of</strong> building bulk on adjoining properties; and<br />
• assist in protecting privacy between adjoining properties.<br />
The proposed side setback variation is not considered to adversely impact on the adjoining<br />
property on the west side due to the east-west orientation <strong>of</strong> the subject lot. Direct sun to<br />
major openings and active habitable spaces will not be compromised. The proposed setback<br />
<strong>of</strong> 1.280 metres is also considered to provide adequate ventilation to the property to the east<br />
at No. 234A Selby Street. Privacy between the two properties will be protected with all<br />
windows on the front (west) elevation meeting the privacy provisions <strong>of</strong> the R Codes. The<br />
subject portion <strong>of</strong> wall has been recessed at the laundry which provides vertical articulation,<br />
breaking up any perception <strong>of</strong> building bulk as viewed from the western elevation.<br />
Overall, it is considered that the reduced rear setback complies with the performance criteria<br />
for the following reason:-<br />
• ensures adequate direct sun and ventilation being available to adjoining property;<br />
• assists in ameliorating the impacts <strong>of</strong> building bulk on adjoining property; and<br />
• assist in protecting privacy between the adjoining property.<br />
POLICY/STATUTORY IMPLICATIONS:<br />
There are no policy or statutory implications related to this report. The proposal was<br />
assessed against the provisions <strong>of</strong> the Residential Design Codes (R Codes), <strong>Town</strong> Planning<br />
Scheme No.1, and the <strong>Town</strong> Planning Scheme Policy Manual.<br />
FINANCIAL IMPLICATIONS:<br />
There are no financial implications related to this report.<br />
H:\CEO\GOV\<strong>COUNCIL</strong> MINUTES\12 MINUTES\NOVEMBER 2012\B DV.DOCX 36

















