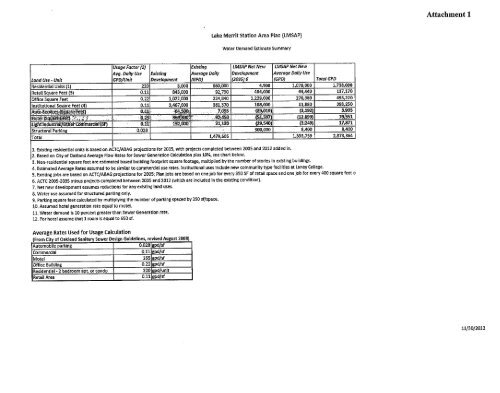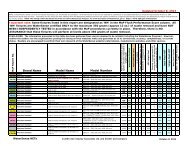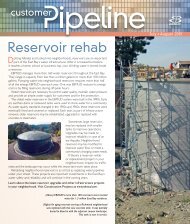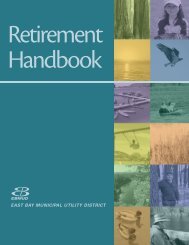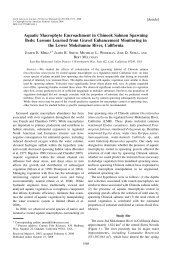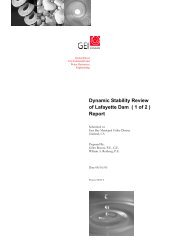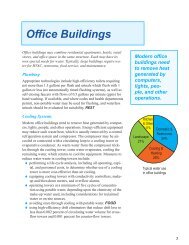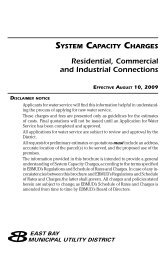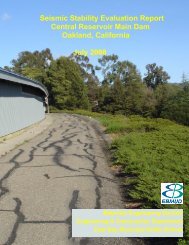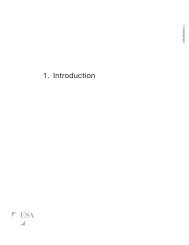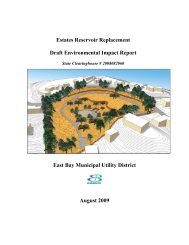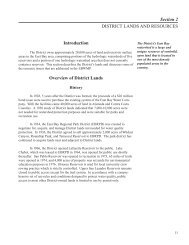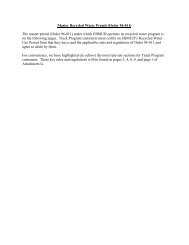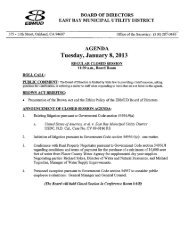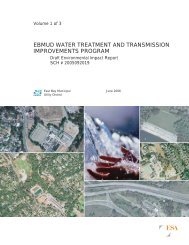Staff Reports - East Bay Municipal Utility District
Staff Reports - East Bay Municipal Utility District
Staff Reports - East Bay Municipal Utility District
Create successful ePaper yourself
Turn your PDF publications into a flip-book with our unique Google optimized e-Paper software.
Attachment 1<br />
Lake Merrit Station Area Plan (LMSAP)<br />
Water Demand Estimate Summary<br />
Land Use-Unit<br />
Residential Units (1)<br />
Retail Square Feet (3)<br />
Office Square Feet<br />
Institutional Square Feet (4)<br />
AutbSenvicesi{Square:feet}<br />
Hofe! (Squa"fiji§sefr:s'., l^fs".<br />
,Ughi1ndust'r1ai/QWer : ffiit(merciar'(SF)<br />
Structural Parking<br />
Total<br />
I/sage Factor (2)<br />
Avg. Daily Use<br />
GPD/Unit<br />
220<br />
0.11<br />
0.22<br />
0.11<br />
0,11<br />
025<br />
011<br />
0.028<br />
Existing<br />
Development<br />
3,000<br />
843,000<br />
1,022,000<br />
3,467,000<br />
64,500L<br />
369T800.<br />
192,000<br />
Existing<br />
Average Daily<br />
(GPD)<br />
660,000<br />
92,730<br />
224,840<br />
381,370<br />
7 095<br />
92,450<br />
21,120<br />
-<br />
1,479,605<br />
LMSAP Net New<br />
Development<br />
(2035) 6<br />
4,900<br />
404,000<br />
1,229,000<br />
108,000<br />
(29,019)<br />
(51,597)<br />
(29,540)<br />
300,000<br />
LMSAP Wet New<br />
Average Daily Use<br />
(GPD)<br />
1,078,000<br />
44,440<br />
270,380<br />
11,880<br />
(3,192)<br />
(12,899)<br />
(3>249)<br />
8,400<br />
1,393,759<br />
Total GPD<br />
1,738,000<br />
137,170<br />
495,220<br />
393,250<br />
3,903<br />
79;551<br />
17,871<br />
8,400<br />
2,873,364<br />
1. Existing residential units is based on ACTC/ABAG projections for 2005, with projects completed between 2005 and 2012 added in.<br />
2. Based on City of Oakland Average Flow Rates for Sewer Generation Calculation plus 10%, see chart below.<br />
3. Non-residential square feet are estimated based building footprint square footage, multiplied by the number of stories in existing buildings.<br />
4. Estimated Average Rates assumed to be similar to commercial use rates. Institutional uses include new community type facilities at Laney College.<br />
5. Existing jobs are based on ACTC/ABAG projections for 2005; Plan jobs are based on one job for every 350 SF of retail space and one job for every 400 square feet o<br />
6. ACTC 2005-2035 minus projects completed between 2005 and 2012 (which are included in the existing condition).<br />
7. Net new development assumes reductions for any existing land uses.<br />
8. Water use assumed for structured parking only.<br />
9. Parking square feet calculated by multiplying the number of parking spaced by 250 sf/space.<br />
10. Assumed hotel generation rate equal to motel.<br />
11. Water demand is 10 percent greater than Sewer Generation rate.<br />
12. For hotel assume that 1 room is equal to 650 sf.<br />
Average Rates Used for Usage Calculation<br />
(From City of Oakland Sanitary Sewer Design Guidelines, revised August 2008)<br />
Automobile parking<br />
Commercial<br />
Motel<br />
Office Building<br />
Residential - 2 bedroom apt. or condo<br />
Retail Area<br />
0.028 gpd/sf<br />
0.11 gpd/sf<br />
165 gpd/sf<br />
0.22 gpd/sf<br />
220 gpd/unit<br />
0.11 gpd/sf<br />
11/30/2012


