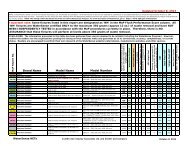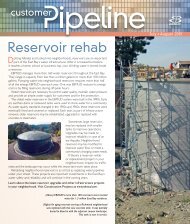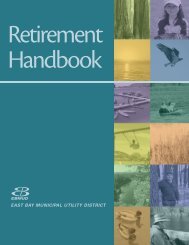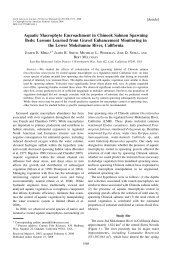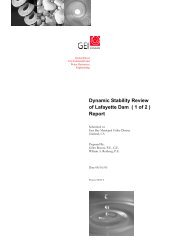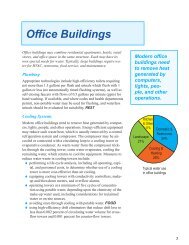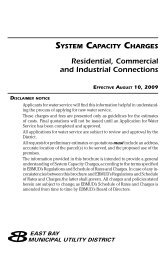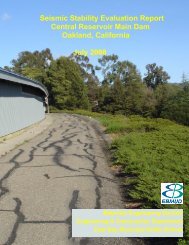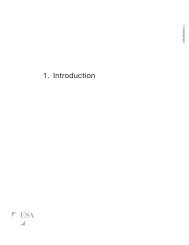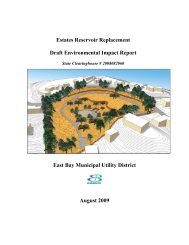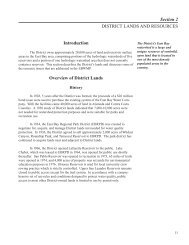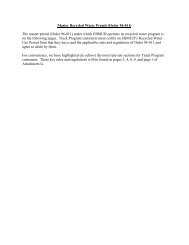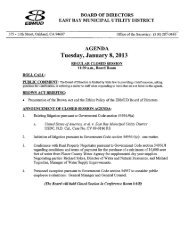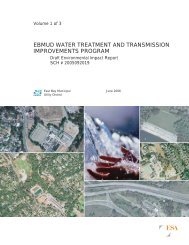Staff Reports - East Bay Municipal Utility District
Staff Reports - East Bay Municipal Utility District
Staff Reports - East Bay Municipal Utility District
Create successful ePaper yourself
Turn your PDF publications into a flip-book with our unique Google optimized e-Paper software.
Enclosure 1<br />
CITY OF OAKLAND<br />
DALZIEL BUILDING • 250 FRANK H. OCAWA PLAZA, SUITE 3315 • OAKLAND, CALIFORNIA 94612-2032<br />
Department of Planning, Building and Neighborhood Preservation (510} 238-3941<br />
Planning & Zoning Services Division FAX (510} 238-6538<br />
TDD (510) 238-3254<br />
November 27, 2012<br />
Mi, David Rehnstrom<br />
<strong>East</strong> <strong>Bay</strong> <strong>Municipal</strong> <strong>Utility</strong> <strong>District</strong><br />
Water Distribution Planning Division<br />
375 11 th Street, MS 701<br />
Oakland, C A 94612<br />
RB:<br />
Request for Confirmation of Water Supply Assessment for the proposed Lake Merritt<br />
Station Area Plan, Oakland (SCH#2012032012, Oakland Planning Case no. ER11-0017)<br />
Dear Mr. Rehnstrom:<br />
Per amendments to Section 10912 of the Water Code implemented by Senate Bill 610, the City<br />
of Oakland is submitting this request to the <strong>East</strong> <strong>Bay</strong> <strong>Municipal</strong> <strong>Utility</strong> <strong>District</strong> (EBMUD) to<br />
prepare a Water Supply Assessment (WSA). The assessment is required in order to determine<br />
whether adequate water supply is available to meet the projected water, demand of the proposed<br />
implementation of the Lake Merritt Station Area Plan. A Notice of Preparation (NOP) for an<br />
Environment Impact Report (EIR) was sent to you on March 1,2012.<br />
• The Lake Merritt Station Area Plan is a Specific Plan that will include general plan and zoning<br />
amendments, along with detailed strategies and programs to encourage projects, site design and<br />
development standards, as well as funding and implementation strategies to carry out the policies<br />
in the Plan. The "reasonably foreseeable" growth scenario assumes development of: 4,900 new<br />
housing units; 404,000 square feet of commercial retail space; 1,229,000 square feet of<br />
commercial office space; and 108,000 square feet of institutional space, which collectively<br />
exceeds the thresholds for requiring a WSA.<br />
Although EBMXJD's March 26,2012, letter (in response to the NOP) requested that future<br />
development projects in the area request separate WSAs, the City nevertheless requests EBMUD<br />
prepare a WSA at this time for the entire development program so as to avoid future individual<br />
projects from having to prepare separate WSAs, as long as the future proj ect conforms to the -<br />
Guide. This will help ensure future development projects in conformance with the Guide will<br />
have an expedited review process, one of the basic purposes of the Guide. Moreover, it also<br />
allows EBMUD, and the City, to better coordinate long-range planning efforts.



