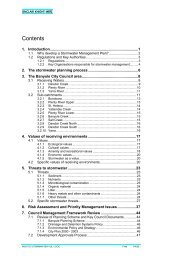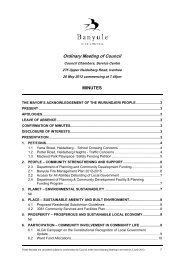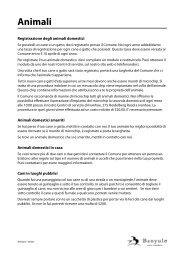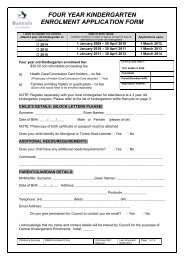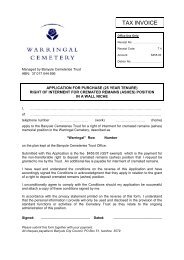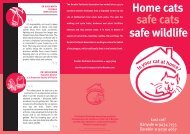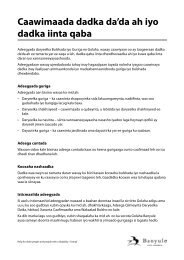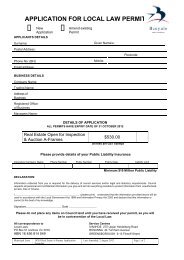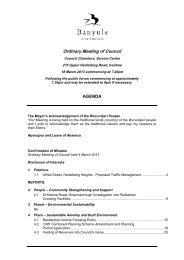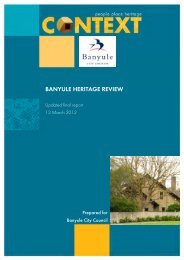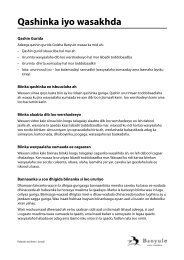BANYULE COUNCIL Guidelines for the Civil Infrastructure Works ...
BANYULE COUNCIL Guidelines for the Civil Infrastructure Works ...
BANYULE COUNCIL Guidelines for the Civil Infrastructure Works ...
Create successful ePaper yourself
Turn your PDF publications into a flip-book with our unique Google optimized e-Paper software.
<strong>BANYULE</strong> <strong>COUNCIL</strong><br />
<strong>Guidelines</strong> <strong>for</strong> <strong>the</strong> <strong>Civil</strong> <strong>Infrastructure</strong> <strong>Works</strong> associated<br />
with<br />
Residential, Commercial and Industrial Developments<br />
Engineering Services<br />
10061 Development <strong>Guidelines</strong><br />
(edited).doc<br />
Page 1 of 32: Infovision Ref Last Amended: 14/07/2007
Engineering Services<br />
10061 Development <strong>Guidelines</strong><br />
(edited).doc<br />
Page 2 of 32: Infovision Ref Last Amended: 14/07/2007
Table of Contents<br />
1 INTRODUCTION 4<br />
1.1 Scope 4<br />
2 ROAD CONSTRUCTION 5<br />
2.1 Road Reserve Widths 5<br />
2.2 Pavement Widths 5<br />
2.3 Pavement Depths 5<br />
2.4 Longitudinal Grading 5<br />
2.5 Horizontal Alignment 6<br />
2.6 Pavement Cross Falls 6<br />
2.7 Kerb and Channel 6<br />
2.8 Footpaths 6<br />
2.9 Rights of Way 7<br />
2.10 Street Lighting 7<br />
2.11 Boundary Fences 7<br />
3 VEHICLE CROSSINGS 8<br />
3.1 Location 8<br />
3.2 Additional Crossing 8<br />
3.3 Standard Crossings 8<br />
3.4 Commercial and Industrial Crossings 8<br />
3.5 Asphalt Crossing Specifications 8<br />
3.6 Access to Rights of Way 8<br />
4 TRAFFIC MANAGEMENT 9<br />
5 DRAINAGE 10<br />
5.1 Drainage Design 10<br />
5.2 Internal Drainage 10<br />
5.3 Detention Systems 11<br />
5.4 Construction Detail 11<br />
5.5 Ownership of Drainage 12<br />
6 INTERNAL PAVING 13<br />
7 PLANS AND SPECIFICATIONS 14<br />
7.1 Plans General 14<br />
7.2 Layout Plans 14<br />
7.3 Longitudinal Sections 15<br />
7.4 Cross Sections 16<br />
7.5 Drainage Plan 16<br />
Engineering Services<br />
10061 Development <strong>Guidelines</strong><br />
(edited).doc<br />
Page 3 of 32: Infovision Ref Last Amended: 14/07/2007
7.6 Services Plan 16<br />
8 ADMINISTRATION 17<br />
8.1 Plans to be Submitted <strong>for</strong> Approval 17<br />
8.2 Memorandum of Consent <strong>for</strong> <strong>Works</strong> 17<br />
8.3 Temporary Bench Marks 17<br />
8.4 As Constructed Plans 17<br />
8.5 Certified Fill Plans 17<br />
8.6 Inspections 17<br />
8.7 Maintenance Period 18<br />
8.8 Fur<strong>the</strong>r In<strong>for</strong>mation 18<br />
8.9 Notification of Affected Parties 18<br />
8.10 Standard Conditions of Approval 18<br />
8.11 Fees 18<br />
9 APPENDIX A – CONSTRUCTION REQUIREMENTS FOR VEHICLE CROSSINGS 19<br />
10 APPENDIX B – CONDITIONS OF APPROVAL 21<br />
11 APPENDIX C – STANDARD NOTES 23<br />
12 APPENDIX D – TURNING MOVEMENT TEMPLATE 25<br />
13 APPENDIX E – STANDARD DRAWINGS 26<br />
Engineering Services<br />
10061 Development <strong>Guidelines</strong><br />
(edited).doc<br />
Page 4 of 32: Infovision Ref Last Amended: 14/07/2007
1 INTRODUCTION<br />
Many planning permits require developers to provide civil infrastructure as part of <strong>the</strong>ir<br />
development. To ensure that a satisfactory standard of development is maintained, endorsed<br />
plans <strong>for</strong> civil works are required and <strong>for</strong>m an integral part of <strong>the</strong> Planning Permit. These plans<br />
specify <strong>the</strong> civil works required to satisfy <strong>the</strong> development requirements of <strong>the</strong> permit.<br />
The following <strong>Guidelines</strong> have been prepared by <strong>the</strong> Engineering Services Department of<br />
Banyule Council to facilitate <strong>the</strong> preparation of civil works construction plans <strong>for</strong> new<br />
developments within Banyule.<br />
It is intended that <strong>the</strong>se <strong>Guidelines</strong> will provide <strong>the</strong> minimum requirement <strong>for</strong> in<strong>for</strong>mation to be<br />
included in plans to be lodged with Council <strong>for</strong> approval to comply with <strong>the</strong> planning approval<br />
process. After approval from <strong>the</strong> Engineering Services Department, <strong>the</strong> plans will be returned to<br />
<strong>the</strong> Planning Department to be endorsed as part of <strong>the</strong> Planning Permit <strong>for</strong> <strong>the</strong> development.<br />
The use of <strong>the</strong>se <strong>Guidelines</strong> is not intended to preclude contact with <strong>the</strong> Engineering Services<br />
Department where <strong>the</strong>re is uncertainty or if <strong>the</strong> required in<strong>for</strong>mation is not contained within<br />
<strong>the</strong>se <strong>Guidelines</strong>.<br />
1.1 Scope<br />
These <strong>Guidelines</strong> shall extend and apply to all residential, commercial and industrial<br />
developments within Banyule City Council as appropriate.<br />
Council reserves <strong>the</strong> right to alter this document at any time without notice.<br />
Engineering Services<br />
10061 Development <strong>Guidelines</strong><br />
(edited).doc<br />
Page 5 of 32: Infovision Ref Last Amended: 14/07/2007
2 ROAD CONSTRUCTION<br />
2.1 Road Reserve Widths<br />
Road reserve widths shall generally be in accordance with ResCode and Councils Road<br />
Management Plan, however <strong>the</strong> following represents typical requirements: -<br />
Access Place (Level 4)<br />
12m – 16m<br />
Access Street (Level 3)<br />
16m – 18m<br />
Collector Street (Level 2) 18m – 20.2m<br />
2.2 Pavement Widths<br />
The minimum requirements <strong>for</strong> road pavement widths are: -<br />
Access Place (0 < 300 vpd)<br />
7.6m between kerb inverts<br />
Access Street (0 < 1,000 vpd)<br />
7.6m between kerb inverts<br />
Access Street (1,000 < 2,000 vpd) 8.6m between kerb inverts.<br />
Minor Collector Street (2,000 < 5,000 vpd) 8.6m – 10.2m between kerb inverts<br />
Major Collector Street (5,000 < 10,000vpd) 10.2m minimum between kerb inverts<br />
A wider road pavement to that suggested above must be provided to allow <strong>for</strong> on-street<br />
parking, particularly where <strong>the</strong>re may be a high demand <strong>for</strong> on street parking (e.g. near schools,<br />
shops, future developments etc.) or, if Council considers that new pavement widths should<br />
match <strong>the</strong> width of existing pavements leading to <strong>the</strong> site.<br />
Pavement widths at intersections are to be increased to allow <strong>the</strong> movements of a design<br />
Service Vehicle (SV) without encroaching <strong>the</strong> opposite side of <strong>the</strong> road or overhanging kerbs or<br />
islands.<br />
Court bowls are to have a minimum radius of 10.5m or 13.1m where parking is required.<br />
Hammerhead treatments are to comply with MFB Planning <strong>Guidelines</strong> <strong>for</strong> Emergency Vehicle<br />
Access and have vehicle crossings placed so as to preclude parking in <strong>the</strong> manoeuvre areas. The<br />
hammerhead treatment is to be widened if on-street parking is to be permitted in <strong>the</strong><br />
hammerhead.<br />
One parking space per allotment is to be provided on-street unless a higher demand <strong>for</strong> parking<br />
is determined by Council.<br />
Nature strip widths must allow <strong>for</strong> provision of adequate sight distance from intersections.<br />
2.3 Pavement Depths<br />
Developers are to undertake soil investigations and design road pavements to approved ESA’s<br />
accordingly. However <strong>the</strong> minimum pavement depth shall be 260mm and be comprised as<br />
follows: -<br />
Wearing Course<br />
25mm depth of type L or N 10mm asphalt.<br />
Base Course<br />
35mm depth of type N 14mm asphalt.<br />
Crushed Rock Base<br />
100mm depth of class 1 - 20mm wet mixed FCR.<br />
Crushed Rock Sub-base<br />
100mm depth of class 2 - 20mm wet mixed F.C.R<br />
Asphalt types must comply with VicRoads Standard Specification Section 407 – Hot Mix Asphalt.<br />
Engineering Services<br />
10061 Development <strong>Guidelines</strong><br />
(edited).doc<br />
Page 6 of 32: Infovision Ref Last Amended: 14/07/2007
2.4 Longitudinal Grading<br />
Roads should be designed to suit existing building lines. Kerbs may be graded individually but<br />
within <strong>the</strong> limits determined by <strong>the</strong> rate of change of cross fall. Grading must take into account<br />
existing flood levels.<br />
Generally, <strong>the</strong> minimum longitudinal grade shall be 0.4%.<br />
The following are <strong>the</strong> maximum grades to be used: -<br />
Access Place 12%<br />
Access Street 8% desirable (absolute max 11%)<br />
Collector Street 6–7% desirable (absolute max 8%)<br />
The maximum desirable longitudinal grade shall be 12.0%, but in exceptional circumstances<br />
may be increased <strong>for</strong> short lengths with Council approval.<br />
Vertical curves are required where grade change is in excess of: -<br />
0.5% where grades signs are <strong>the</strong> same, and<br />
1 % or greater where grade signs are different.<br />
Minimum length VC <strong>for</strong> change in grade greater than 1% is 15m.<br />
Longitudinal grading must be extended along <strong>the</strong> centre line of <strong>the</strong> existing road to adequately<br />
display <strong>the</strong> transition from existing to new pavement.<br />
Sight distance provision along subdivision roads shall be based on a design speed of 65km/h in<br />
accordance with current VicRoads practice.<br />
2.5 Horizontal Alignment<br />
Roads should be designed to comply with “AUSTROADS: Design Vehicles and Turning Path<br />
Templates”. Movements at court bowls and intersections must cater <strong>for</strong> Councils 9.8m recycling<br />
trucks. (<strong>for</strong> Turning Movement Template see Appendix D). T-head style courts are favoured <strong>for</strong><br />
this purpose. Reference should also be made to VicRoads ‘Trucks on Roads’ Design Guide and<br />
Metropolitan Fire Brigades Development <strong>Guidelines</strong>.<br />
2.6 Pavement Cross Falls<br />
Road pavements are to be designed, wherever possible, with a central crown and cross fall of<br />
between 1 in 30 and 1 in 36. The absolute minimum is 1 in 50.<br />
In areas where <strong>the</strong> topography suggests that kerbs should be constructed at different levels, a<br />
maximum cross fall of 1 in 25 is permitted.<br />
The maximum rate of change of cross fall shall be 1% per 10m.<br />
Subject to Council approval an offset crown may be used in areas where <strong>the</strong> road cross fall<br />
across <strong>the</strong> road reserve is considered steep. The minimum offset of <strong>the</strong> crown from <strong>the</strong> lip of<br />
kerb shall be 1.5 metres.<br />
Superelevation is generally not required on distributor, collector or access streets, however<br />
where site conditions indicate that it is required <strong>the</strong> maximum cross fall shall be 1 in 15.<br />
Care shall be taken to avoid excessive rates of change of cross fall or excessive rates of change<br />
of footpath level above top of kerb.<br />
Footpath cross falls shall be between 1 in 30 and 1 in 50.<br />
Reverse fall footpaths (i.e. falling toward allotments) will not be approved, unless absolutely<br />
necessary.<br />
Batter slope to be 1 in 4.0 max. in cut, and 1 in 5 max. in fill.<br />
Engineering Services<br />
10061 Development <strong>Guidelines</strong><br />
(edited).doc<br />
Page 7 of 32: Infovision Ref Last Amended: 14/07/2007
Vehicular access shall be provided to all allotments as per Australian Standard AS 2890.1:2004<br />
2.7 Kerb and Channel<br />
Generally use 600mm Barrier Kerb (Standard Drawing B001 – B2). The use of mountable kerbs<br />
is not permitted unless Council considers that <strong>the</strong> new kerb should match that of existing<br />
pavements leading to <strong>the</strong> site.<br />
2.8 Footpaths<br />
Footpath shall be provided as follows: -<br />
Access Place<br />
1.5m wide footpath on one side of road.<br />
Access Street<br />
1.5m wide footpaths on both sides of road.<br />
Collector Street<br />
1.5m wide footpath on both sides of road.<br />
Shared bicycle/pedestrian path 3m wide.<br />
Industrial Areas 1.5m wide x 150mm thick 25MPa concrete<br />
rein<strong>for</strong>ced with F72 mesh<br />
Footpaths must fall away from allotments unless approved o<strong>the</strong>rwise.<br />
Footpaths, o<strong>the</strong>r than those in industrial areas, are to be constructed of 100mm minimum<br />
thickness 25 MPa concrete on 50mm compacted depth of Class 2 FCR bedding.<br />
Footpaths in industrial areas, are to be constructed of 100mm minimum thickness 25 MPa<br />
concrete rein<strong>for</strong>ced with SL72 mesh, on 50mm compacted depth of Class 2 FCR bedding.<br />
All kerb ramps are to comply with <strong>the</strong> Disability Discrimination Act 1992, Australian Standard<br />
AS1428.4 and VicRoads Road Design Note 9-15 “<strong>Guidelines</strong> <strong>for</strong> <strong>the</strong> placement of Tactile Ground<br />
Surface Indicators”. Kerb ramps are to be flush with <strong>the</strong> road surface.<br />
Construction joints are to be spaced not greater than 900mm apart with expansion joints spaced<br />
not greater than 9m apart.<br />
2.9 Rights of Way<br />
Where <strong>the</strong> construction of a Rights of Way is required as part of a development <strong>the</strong> pavement is<br />
to be 200mm thick 25 MPa rein<strong>for</strong>ced concrete rein<strong>for</strong>ced with F72 mesh laid on a 50mm<br />
compacted depth of Class 2 FCR bedding, or a Council approved asphalt pavement with a depth<br />
as per clause 2.3 is to be used.<br />
Underground drainage, as per section 5, with pits to capture surface runoff shall be provided.<br />
2.10 Street Lighting<br />
Street lighting including supply is to be installed within <strong>the</strong> subdivision according plans, designed<br />
in accordance with <strong>the</strong> relevant standards and approved by Council<br />
Clearance to lighting poles from back of kerb and vehicle crossings must accord with VicRoads<br />
recommended clear zone widths. The use of Impact Absorbing frangible poles may be used<br />
where clear zone widths cannot be achieved.<br />
The use of non-standard lighting within subdivisions throughout <strong>the</strong> City of Banyule may be<br />
considered, subject to: -<br />
Pole type, fitting, and colour being approved by Council. Council’s preference is Heritage<br />
Green Bourke Hill Series poles.<br />
Lighting must be in accordance with VESI Non Standard Public Lighting <strong>Guidelines</strong>.<br />
The initial cost of poles and fittings <strong>for</strong> installation within <strong>the</strong> estate is to be borne by <strong>the</strong><br />
developer.<br />
Engineering Services<br />
10061 Development <strong>Guidelines</strong><br />
(edited).doc<br />
Page 8 of 32: Infovision Ref Last Amended: 14/07/2007
The relevant power company is to install <strong>the</strong> lanterns and poles complete with wiring.<br />
Light fittings are to be approved VESI standard. The relevant power company is to<br />
agree to maintain <strong>the</strong> light pole and fittings under <strong>the</strong> normal maintenance agreement<br />
with Council. Council will accept liability <strong>for</strong> <strong>the</strong> annual lighting tariff at a level similar to<br />
local power authority standard lights.<br />
Prior to <strong>the</strong> issue of <strong>the</strong> Statement of Compliance, <strong>the</strong> developer shall lodge with Council<br />
a maintenance contribution equivalent to <strong>the</strong> current cost of supplying one pole and one<br />
lantern, or 10% of <strong>the</strong> cost of supplying <strong>the</strong> number of poles and lanterns within <strong>the</strong><br />
subdivision, which ever is <strong>the</strong> greater.<br />
2.11 Boundary Fences<br />
Permanent fences must be constructed along all boundaries at extents of subdivision.<br />
Council may require that permanent fences be constructed along all allotment boundaries within<br />
<strong>the</strong> subdivision to ensure building activities are confined to individual allotments.<br />
Alternatively, payment of a non-refundable contribution <strong>for</strong> on-going infrastructure repairs<br />
during building activities within allotments may be considered.<br />
3 VEHICLE CROSSINGS<br />
3.1 Location<br />
Vehicle crossings <strong>for</strong> each allotment must be constructed as part of <strong>the</strong> subdivisional works.<br />
Crossings are to be located clear of easements.<br />
On corner lots, <strong>the</strong> crossing must be a minimum of 10.0m from <strong>the</strong> extension of <strong>the</strong> kerb line of<br />
<strong>the</strong> intersecting street unless o<strong>the</strong>rwise approved by Council’s Engineering Department.<br />
If <strong>the</strong> proposed crossing location is obstructed by street trees, drainage pits, electricity supply<br />
poles, public authority valves, pits or manholes or any o<strong>the</strong>r obstruction, <strong>the</strong>n arrangements must<br />
be made with <strong>the</strong> appropriate Authority <strong>for</strong> <strong>the</strong> relocation of such obstructions prior to applying to<br />
Council <strong>for</strong> <strong>the</strong> issue of a Memorandum of Consent <strong>for</strong> Work (MOC).<br />
3.2 Additional Crossing<br />
Separate approval is required from Council’s Engineering Department <strong>for</strong> <strong>the</strong> construction of an<br />
additional vehicle crossing. On heavily trafficked roads or in streets where <strong>the</strong>re is a shortage of<br />
on-street parking Council may not approve <strong>the</strong> construction of additional vehicle crossings.<br />
3.3 Standard Crossings<br />
The crossing shall consist of 150mm thick concrete having a 25 MPa 28 day test value, rein<strong>for</strong>ced<br />
with F72 mesh placed on a 50mm compacted thickness of fine crushed rock. The total excavation<br />
depth required is 200mm.<br />
The crossing shall extend from kerb to building line and shall comply in all aspects with Council's<br />
standard drawings. The minimum acceptable width is 3.0m and <strong>the</strong> maximum width is 7.60m.<br />
Where <strong>the</strong> maximum width at <strong>the</strong> building line is to exceed 7.60mm, written approval must be<br />
obtained from <strong>the</strong> Construction Department.<br />
3.4 Commercial and Industrial Crossings<br />
Commercial and Industrial crossings shall consist of 200mm thick concrete having a 25 MPa 28 day<br />
test value, rein<strong>for</strong>ced with F72 placed on a 50mm compacted thickness of fine crushed rock. The<br />
total excavation depth required is 250m.<br />
3.5 Asphalt Crossing Specifications<br />
Engineering Services<br />
10061 Development <strong>Guidelines</strong><br />
(edited).doc<br />
Page 9 of 32: Infovision Ref Last Amended: 14/07/2007
The asphalt is to be 35mm depth or greater of type L or N 10mm asphalt and shall be laid on a<br />
base of 200mm minimum thickness of compacted crushed rock. The total excavation depth<br />
required is 235mm.<br />
3.6 Access to Rights of Way<br />
Where <strong>the</strong> vehicle crossing provides access to a Rights of Way <strong>the</strong>n <strong>the</strong> construction of <strong>the</strong><br />
crossing shall consist of 200mm thick concrete having a 25 MPa 28 day test value rein<strong>for</strong>ced<br />
with F72 mesh placed on a 50mm compacted thickness of fine crushed rock. The total<br />
excavation depth required is 250mm.<br />
Engineering Services<br />
10061 Development <strong>Guidelines</strong><br />
(edited).doc<br />
Page 10 of 32: Infovision Ref Last Amended: 14/07/2007
4 TRAFFIC MANAGEMENT<br />
Design of subdivisional roads must minimise <strong>the</strong> potential <strong>for</strong> speeding and maximise amenity<br />
<strong>for</strong> residents. Traffic Management devices (e.g. roundabouts; traffic islands; raised pavements;<br />
parking, regulatory or warning signs) will be required to control vehicle speeds and traffic<br />
movements within <strong>the</strong> subdivision. Traffic management devices may also be required in streets<br />
external to <strong>the</strong> subdivision.<br />
Reference should also be made to VicRoads ‘Trucks on Roads’ Design Guide.<br />
Engineering Services<br />
10061 Development <strong>Guidelines</strong><br />
(edited).doc<br />
Page 11 of 32: Infovision Ref Last Amended: 14/07/2007
5 DRAINAGE<br />
5.1 Drainage Design<br />
Council supports <strong>the</strong> principles of Water Sensitive Urban Design and requires <strong>the</strong> drainage<br />
design to incorporate <strong>the</strong>se principles wherever practicable.<br />
A suitably qualified Engineer shall design all outfall and easement drainage.<br />
Council requires <strong>the</strong> discharge from <strong>the</strong> site to be limited to that of or <strong>the</strong> equivalent to <strong>the</strong> predevelopment<br />
conditions. The use of retarding basins (large subdivisions only) and/or on site<br />
detention systems will be required to restrict peak stormwater discharge from <strong>the</strong> site.<br />
Council’s Engineering Department will nominate a Point of Discharge <strong>for</strong> stormwater drainage<br />
generated by <strong>the</strong> development. Generally, this point of discharge shall be <strong>the</strong> nearest Council<br />
underground drain, with sufficient capacity to accept <strong>the</strong> allowable stormwater discharge<br />
generated by <strong>the</strong> development. This may require <strong>the</strong> construction (at <strong>the</strong> developers cost) of an<br />
outfall drain through an easement or drainage reserve or along <strong>the</strong> road reserve. For dual<br />
occupancies, if <strong>the</strong> length of this outfall is greater than 150m, o<strong>the</strong>r options may be considered.<br />
The design <strong>for</strong> storm water drains shall be based on not less than a 1 in 10 year ARI (Average<br />
Recurrence Interval) storm event. Where <strong>the</strong> property is in a low point situation <strong>the</strong> design shall<br />
be based on a storm event with an ARI of not less than 1 in 20. Allowance <strong>for</strong> overland flows<br />
(flood ways) are to be incorporated in <strong>the</strong> design and are to cater <strong>for</strong> a 1 in 100 year ARI storm<br />
event.<br />
External catchments must be considered in <strong>the</strong> design, and if applicable, additional underground<br />
storm water drains or open catch drains on <strong>the</strong> high side of <strong>the</strong> subdivision must be installed as<br />
part of <strong>the</strong> subdivision works to ensure new allotments on <strong>the</strong> subdivision are not adversely<br />
affected by stormwater runoff/discharge onto <strong>the</strong> site from existing properties.<br />
The minimum coefficient of run off shall be: -<br />
0.30 <strong>for</strong> grassed/landscaped (pervious) areas<br />
0.90 <strong>for</strong> road pavement and o<strong>the</strong>r paved (impervious) areas<br />
0.65 <strong>for</strong> residential allotments<br />
0.85 <strong>for</strong> commercial and industrial areas<br />
Hydraulic design shall be based on Manning’s <strong>for</strong>mulae and shall allow <strong>for</strong> all hydraulic losses,<br />
e.g. velocity head, curve losses, pit losses etc.<br />
The drainage system shall be self-cleansing.<br />
The pipe roughness coefficient shall be 0.013 <strong>for</strong> R.C. pipe, and 0.011 <strong>for</strong> UPVC or FRC pipes.<br />
The initial time of concentration to be adopted shall not exceed 6.0 minutes.<br />
Velocity in pipes should be between 1 and 6 metres per second.<br />
The maximum number of lots to drain to a 150mm diameter pipe shall be 3 (where pipe<br />
capacity exceeds proposed discharge).<br />
The minimum pipe diameter shall be 300mm diameter under roadways, 225mm longitudinal to<br />
road, and 150mm within easements.<br />
5.2 Internal Drainage<br />
All stormwater from <strong>the</strong> site, including run off from paved areas, is to be directed to <strong>the</strong><br />
nominated point of discharge.<br />
Engineering Services<br />
10061 Development <strong>Guidelines</strong><br />
(edited).doc<br />
Page 12 of 32: Infovision Ref Last Amended: 14/07/2007
Generally, unless o<strong>the</strong>rwise required, only one outlet from <strong>the</strong> lowest point of each property will<br />
be permitted.<br />
Plans are to show <strong>the</strong> means of drainage of existing dwelling and/or outbuildings as applicable.<br />
A grated entry pit and underground drainage outlet at all low points shall be provided in<br />
individual yards.<br />
Trench grates shall be a minimum of 150mm wide x 225mm deep and have transverse bar<br />
‘Gatic’ grates or an approved alternative.<br />
The minimum size pipe required <strong>for</strong> drains collecting surface water through gratings, from paved<br />
or landscaped areas is 150mm diameter. The minimum size pipe required beneath trafficked<br />
areas is 150mm diameter.<br />
Pits are to be provided along pipes at all changes of direction and all changes in grade. Pit lids<br />
must be able to be opened easily with no proprietary tools required.<br />
The type of construction of all drainage pits is to be pecified. The minimum dimensions of pits<br />
within allotments is to be 450mm x 450mm. These may be reduced to 300mm x 300mm in<br />
minor landscaped or paved areas where <strong>the</strong> contributing area is less than 25m 2 .<br />
Minimum cover requirements are: -<br />
For non-trafficked areas<br />
90mm, 100mm and 150mm diam pipes 225mm clear cover<br />
225mm diam pipes and larger 300mm clear cover<br />
For trafficked areas<br />
450mm clear cover<br />
For easements and nature strips<br />
For road reserves<br />
5.3 Detention Systems<br />
450mm clear cover<br />
600mm clear cover<br />
Where an ‘On-Site Detention System’ is required, <strong>the</strong> system must not be sited on land to be<br />
maintained by Council. The system must be designed in accordance with <strong>the</strong> following<br />
requirements and <strong>the</strong> computations of <strong>the</strong> proposed system must be submitted <strong>for</strong> approval.<br />
A.R.I. = 10 years (<strong>for</strong> discharge control and storage)<br />
C (pre-dev) = 0.35 or as determined (Pervious – 0.3 Impervious – 0.9)<br />
C (post-dev) = as determined (Pervious – 0.3 Impervious – 0.9)<br />
An ‘orifice plate’ type control pit, SVC Multi-Cell device, or o<strong>the</strong>r approved flow restriction device<br />
is to be used. Where <strong>the</strong> control orifice is less than 90mm in diameter, an approved mesh<br />
screen must be installed to prevent blockages. The minimum orifice size is to be 63mm.<br />
Overflow from <strong>the</strong> flow restriction device must be taken into account when designing <strong>the</strong> outlet<br />
pipe, t o allow <strong>for</strong> blockages etc.<br />
5.4 Construction Detail<br />
The minimum life expectancy <strong>for</strong> all materials used shall not be less than 100 years.<br />
Where modified type semi-mountable kerb and channel is used all pits shall, where practicable,<br />
be side entry type and incorporate precast lintels.<br />
Unless pipe is continued through to <strong>for</strong>m pit invert, all pits should have at least 50mm fall<br />
through <strong>the</strong>m <strong>for</strong> dry wea<strong>the</strong>r flow.<br />
Straight pipes laid in an arc will not be permitted unless <strong>the</strong> pipe diameter exceeds 600mm.<br />
Minimum radius of arc to be not less than 10 times <strong>the</strong> diameter.<br />
Engineering Services<br />
10061 Development <strong>Guidelines</strong><br />
(edited).doc<br />
Page 13 of 32: Infovision Ref Last Amended: 14/07/2007
Pipe diameter cannot be reduced downstream.<br />
All pits shall con<strong>for</strong>m in all respects to Banyule City Council standard drawings, and are to be<br />
specified in <strong>the</strong> Pit Schedule.<br />
Pits should not be located on kerb returns and care should be taken to locate pits clear of<br />
driveways.<br />
Changes of pipe direction at pits are to be no greater than 45 degrees wherever possible and<br />
never greater than 90 degrees.<br />
A house drain connection is to be provided <strong>for</strong> each lot in accordance with Banyule City Council<br />
standard drawings.<br />
Rubber ring jointed pipes are to be used where <strong>the</strong> pipe diameter is smaller or equal to 375mm<br />
and <strong>for</strong> all pipes in fill areas.<br />
All PVC pipes shall be sewer quality.<br />
Only rein<strong>for</strong>ced concrete pipes are to be used under roadways.<br />
Anchor blocks are to be installed as per Standard Drawing B042, where <strong>the</strong> pipe grade is<br />
steeper than 1 in 10.<br />
Pipes should be well aligned vertically.<br />
House drains shall not be connected directly into a drain smaller than 225mm diameter unless a<br />
pit is provided.<br />
Step irons are to be used where depth of pits exceeded 1m.<br />
Drainage pipes are not permitted to be constructed directly in line with and underneath <strong>the</strong> kerb<br />
and channel.<br />
Drainage pipes should be located outside <strong>the</strong> road pavement.<br />
Agricultural drains to be provided under all kerbing, as per Standard Drawing B041.<br />
Minimum clear cover requirements: -<br />
450mm in nature strips and easements<br />
600mm under road pavement<br />
Kerb and Channel deflectors are to be used where grades of kerb exceeds 1 in 6.<br />
5.5 Ownership of Drainage<br />
Subject to agreement by Council drainage constructed within easements or road reserves, will<br />
be handed over to Council <strong>for</strong> future care and maintenance and control after <strong>the</strong> expiry of <strong>the</strong><br />
contractors maintenance period.<br />
Drainage constructed outside an easement or within private/common property shall remain <strong>the</strong><br />
property of <strong>the</strong> owner/body corporate and <strong>the</strong> responsibility <strong>for</strong> <strong>the</strong> future care and maintenance<br />
of <strong>the</strong> drain shall rest with <strong>the</strong> owner/body corporate.<br />
Engineering Services<br />
10061 Development <strong>Guidelines</strong><br />
(edited).doc<br />
Page 14 of 32: Infovision Ref Last Amended: 14/07/2007
6 INTERNAL PAVING<br />
Show <strong>the</strong> extent of all existing and/or proposed internal driveways and means of drainage<br />
<strong>the</strong>reof on <strong>the</strong> plans.<br />
Driveways shall be aligned so as to provide effective access to carports and/or garages.<br />
Minimum internal radius <strong>for</strong> domestic vehicles is 3.0m.<br />
Council recommends that driveways be constructed of ei<strong>the</strong>r concrete, asphalt, brick paving or<br />
similar sealed pavement.<br />
Pavement depth shall be in accordance with relevant standards and manufacturer’s guidelines<br />
however <strong>the</strong> minimum depth shall be as follows: -<br />
‣ For concrete driveways<br />
Up to 2 dwellings<br />
100mm rein<strong>for</strong>ced with F72 mesh<br />
From 3 to 6 dwellings 125mm rein<strong>for</strong>ced with F72 mesh<br />
For 7 and over dwellings 150mm rein<strong>for</strong>ced with F72 mesh<br />
All concrete driveways are to be constructed of concrete having a 25 MPa 28 day test<br />
value placed on a 50mm compacted depth of class 2 FCR bedding.<br />
‣ For asphalt driveways<br />
Up to 2 dwellings<br />
150mm class 2 FCR with 35mm Asphalt wearing Course<br />
From 3 to 6 dwellings 175mm class 2 FCR with 35mm Asphalt wearing Course<br />
For 7 and over dwellings 200mm class 2 FCR with 35mm Asphalt wearing Course<br />
Engineering Services<br />
10061 Development <strong>Guidelines</strong><br />
(edited).doc<br />
Page 15 of 32: Infovision Ref Last Amended: 14/07/2007
7 PLANS AND SPECIFICATIONS<br />
7.1 Plans General<br />
Council’s standard detail drawings <strong>for</strong> road and drainage works shall be used.<br />
Sheet size shall be A1.<br />
Council’s Standard Notes (see appendix C) are to be incorporated in <strong>the</strong> plans.<br />
Scales may be varied to suit <strong>the</strong> sheet size but should generally con<strong>for</strong>m to <strong>the</strong> following: -<br />
Layout Plan<br />
1:1000 on large areas<br />
1:500 on small areas<br />
1:100<br />
Longitudinal Section 1:500 horizontally & 1:50 vertically<br />
Cross Sections 1:100 horizontally & 1:25 vertically<br />
Intersection Details 1:100 to 1:200<br />
Drainage<br />
1:500 horizontally & 1:50 vertically<br />
1:100 horizontally & 1: 50 vertically<br />
7.2 Layout Plans<br />
The layout plan shall show <strong>the</strong> following: -<br />
Entire subdivision (where practicable) on one sheet, orientated with North to <strong>the</strong> top of<br />
<strong>the</strong> sheet.<br />
Streets/roads to be constructed.<br />
Lots facing on to such streets/roads.<br />
Numbers, dimensions and bearings on all lots.<br />
Existing and proposed levels (to AHD) on allotment corners, and at ridges, gullies, etc.<br />
Easements and <strong>the</strong>ir descriptions and widths.<br />
Drainage in streets and easements.<br />
Drainage pits and <strong>the</strong>ir numbers.<br />
Offset to drain centre line from building line.<br />
House drains under nature strips and property inlets in easements – <strong>the</strong>se should be<br />
located to control drainage from all parts of allotment.<br />
Engineering Services<br />
Bench marks and reduced levels (All levels to AHD).<br />
The limits of extensive filling with contour lines. These should be cross-hatched <strong>for</strong><br />
clarity. Existing and proposed final levels along areas of fill must be shown (where depth<br />
of fill is greater than 300mm).<br />
Set out details of traverse lines.<br />
Extent and details of flood levels if applicable.<br />
Trees to be retained/removed (in accordance with Planning Permit Requirements).<br />
The full extent of work to be done. This will include kerb and channel, pavements,<br />
footpaths, driveways, street drainage and pits, signage and line marking etc.<br />
Chainage at all tangent points, pits, side boundaries and positions where cross sections<br />
are given.<br />
10061 Development <strong>Guidelines</strong><br />
(edited).doc<br />
Page 16 of 32: Infovision Ref Last Amended: 14/07/2007
Engineering Services<br />
Minimum kerb radius of 8m should be used <strong>for</strong> all curves and radials.<br />
Kerb levels at tangent, quarter and mid points.<br />
Grades of existing kerbing in adjoining streets.<br />
Location and extent of retaining walls<br />
Spot levels on road and an indication of crown line. In certain cases it may be necessary<br />
to show contours (<strong>for</strong> intersections of proposed streets, and intersections of proposed<br />
streets with existing streets).<br />
Kerb ramps<br />
Location of existing services, poles, etc.<br />
Levels at back of footpath and building line.<br />
Sufficient dimensions to fix all points and features.<br />
Traffic treatments where applicable.<br />
Location and type of all proposed signs and line marking<br />
7.3 Longitudinal Sections<br />
The longitudinal section shall be a continuous plot, set out as follows: -<br />
Datum RL<br />
North (or West) Building Line<br />
North (or West) Proposed Top of Kerb<br />
Centreline Existing<br />
Centreline Proposed<br />
South (or East) Proposed Top of Kerb<br />
South (or East) Building Line<br />
Chainage in Metres<br />
The longitudinal sectional shall show: -<br />
All grade lines<br />
All vertical curve details<br />
The location, level and surface of existing driveways<br />
The existing conditions <strong>for</strong> a minimum distance of 80m at ei<strong>the</strong>r end of <strong>the</strong> proposed<br />
construction<br />
Location of existing services<br />
Chainage and design kerb levels shall be shown at: -<br />
All tangent points<br />
All cross sections<br />
All changes or grade<br />
All low points and crests<br />
20m intervals on straight grades<br />
5m maximum intervals on vertical curves<br />
At beginning and end of vertical curves.<br />
No drainage longitudinal section shall be superimposed on <strong>the</strong> roadway plot.<br />
10061 Development <strong>Guidelines</strong><br />
(edited).doc<br />
Page 17 of 32: Infovision Ref Last Amended: 14/07/2007
It is desirable that <strong>the</strong> longitudinal section and <strong>the</strong> corresponding plan be drawn on one sheet<br />
<strong>for</strong> ease of supervision.<br />
7.4 Cross Sections<br />
Plans of cross sections should show <strong>the</strong> following: -<br />
Chainage<br />
Offset and level at back and front of footpath(s)<br />
Offset and level of top of each kerb<br />
Offset and level of crown line<br />
Existing natural surface levels at each building line.<br />
Plot of existing surface and proposed design profile<br />
Offset and level of batters into allotments where applicable.<br />
The typical cross sections should show <strong>the</strong> composition and thickness of <strong>the</strong> road pavement,<br />
offset and level of all services, and sub grade (which must extend 150mm past back of kerb).<br />
7.5 Drainage Plans<br />
A copy of drainage computations and catchment plan including any catchment area extending<br />
beyond <strong>the</strong> site shall be submitted, toge<strong>the</strong>r with longitudinal sections <strong>for</strong> all drains which<br />
should show: -<br />
Pipe size and type<br />
Invert level of pipe<br />
Pipe Grade<br />
Chainage<br />
Levels of any existing or proposed underground services<br />
Natural surface levels and finished surface levels<br />
Pit locations and type, pit numbers and chainage of pits<br />
Pit Schedule.<br />
Allotment dimensions.<br />
All allotments along alignment of drain.<br />
Existing and proposed buildings.<br />
Streets.<br />
Existing drainage.<br />
Existing services (water, gas, sewer, telephone, poles, etc).<br />
Existing driveway crossings.<br />
Existing features such as kerb and channel, car parking, footpath, trees, etc.<br />
Stormwater flow through pipes (actual and capacity) and flow velocity.<br />
All levels shall be to A.H.D.<br />
Pavement levels with cross fall shown.<br />
7.6 Services Plan<br />
The Service Plan should show locations and extent of all services including depths to AHD and<br />
offsets from building line.<br />
Engineering Services<br />
10061 Development <strong>Guidelines</strong><br />
(edited).doc<br />
Page 18 of 32: Infovision Ref Last Amended: 14/07/2007
Scale to be not less than 1:500.<br />
Engineering Services<br />
10061 Development <strong>Guidelines</strong><br />
(edited).doc<br />
Page 19 of 32: Infovision Ref Last Amended: 14/07/2007
8 ADMINISTRATION<br />
8.1 Plans to be Submitted <strong>for</strong> Approval<br />
For all developments five (5) copies of <strong>the</strong> plan(s) are to be submitted to Council <strong>for</strong> approval.<br />
A digital copy in AutoCAD .dwg or .dxf <strong>for</strong>mat is also required. This digital copy, in <strong>the</strong> required<br />
<strong>for</strong>mat, must be submitted be<strong>for</strong>e Council will approve <strong>the</strong> plans.<br />
Council is able to convert plans to digital <strong>for</strong>mat, however, applicants wishing to use this service<br />
will be charged $50 per sheet.<br />
For subdivisions with road and drainage works, a <strong>Works</strong> Specification and Cost Schedule <strong>for</strong><br />
road and drainage works is to be provided when final civil works plans are lodged <strong>for</strong> approval.<br />
All works are to be carried out in accordance with <strong>the</strong> approved plans and specifications and no<br />
deviation to <strong>the</strong>se plans shall be made without <strong>the</strong> prior approval of <strong>the</strong> Engineering Services<br />
Department.<br />
8.2 Memorandum of Consent <strong>for</strong> <strong>Works</strong><br />
A Memorandum of Consent <strong>for</strong> <strong>Works</strong> (MOC) must be obtained be<strong>for</strong>e any works are carried out in<br />
a road reserve, reserve or easement. The cost of <strong>the</strong> consent is <strong>for</strong> supervision only. Consent will<br />
only be issued to a Contractor who has a $10 million current public liability insurance policy,<br />
provides Council with a satisfactory traffic management plan complying to Australian and<br />
VicRoads standards, and o<strong>the</strong>r documents as may be requested by Council as evidence of<br />
contractors experience in executing similar works.<br />
If, during construction, damage occurs to Council, Public Authority or private assets, <strong>the</strong> contractor<br />
will be responsible <strong>for</strong> <strong>the</strong> full reinstatement of such assets as directed by <strong>the</strong> Construction<br />
Supervisor.<br />
The MOC holder may be requested to lodge a bond <strong>for</strong> reinstatement of Council’s assets. The<br />
MOC holder is liable and will be charged <strong>for</strong> any additional costs in excess of <strong>the</strong> amount of<br />
bond being held in trust. Accordingly, if <strong>the</strong> MOC holder carries out reinstatement works in<br />
compliance with Council’s regulations, <strong>the</strong> bond will be refunded in full.<br />
8.3 Temporary Bench Marks<br />
A temporary benchmark (eg. spike in pole) shall be established in <strong>the</strong> vicinity of <strong>the</strong> proposed<br />
works and all levels <strong>for</strong> such works related to this T.B.M. All levels are to be to AHD.<br />
8.4 As Constructed Plans<br />
Upon completion of construction, a full set of transparencies and computer disk marked up with<br />
any as-constructed details, must be provided <strong>for</strong> permanent Council records.<br />
8.5 Certified Fill Plan<br />
A certified fill plan, which includes natural and final surface levels and maximum depth of fill at<br />
all relevant locations, must be provided where <strong>the</strong> depth of fill exceeds 300mm.<br />
8.6 Inspections<br />
The relevant Building Surveyor is responsible <strong>for</strong> all buildings, internal site works, paving and<br />
drainage within <strong>the</strong> property. An inspection certificate must be provided to Council’s<br />
Construction Department at completion of <strong>the</strong> works<br />
Inspections of all external site works (i.e. Construction of vehicle crossings, outfall drainage, on<br />
site detention systems and connection of internal drainage to Council’s drainage system within<br />
<strong>the</strong> road reserve or easements) must be carried out by Council’s Construction Section under a<br />
MOC.<br />
Engineering Services<br />
10061 Development <strong>Guidelines</strong><br />
(edited).doc<br />
Page 20 of 32: Infovision Ref Last Amended: 14/07/2007
Under no circumstances will an inspection be carried out without evidence of <strong>the</strong> relevant<br />
consent first having been obtained. A copy of <strong>the</strong> MOC should be kept and made available to <strong>the</strong><br />
inspector on request.<br />
It is important that Council’s inspection procedures be adhered to at all times. The relevant<br />
inspections must be carried out at <strong>the</strong> appropriate stages of <strong>the</strong> development. Failure to comply<br />
may result in delays in completion of <strong>the</strong> works and may ultimately affect <strong>the</strong> economic potential<br />
of <strong>the</strong> development.<br />
All inspections are to be booked through Customer Service on 9490 4222<br />
24-hour prior notice of <strong>the</strong> inspection must be given and inspection will be carried out between <strong>the</strong><br />
hours of 9:00am – 12:00 noon and 1:00pm – 3:00pm.<br />
8.7 Maintenance Period<br />
The Maintenance Period <strong>for</strong> <strong>the</strong> works shall be twelve (12) months.<br />
8.8 Fur<strong>the</strong>r In<strong>for</strong>mation<br />
Any queries should be directed to Banyule City Council’s Developments Engineer on <strong>the</strong> above<br />
phone numbers.<br />
8.9 Notification of Affected Parties<br />
If <strong>the</strong> design of <strong>the</strong> outfall drain necessitates utilising drainage easements on adjoining<br />
properties, <strong>the</strong>n letters of advice in<strong>for</strong>ming that works will be occurring and consent from <strong>the</strong><br />
adjoining property owners must be submitted with <strong>the</strong> drainage plan.<br />
If <strong>the</strong> design of <strong>the</strong> outfall drain necessitates utilising Council’s roads, right-of-ways or drainage<br />
reserves, <strong>the</strong> developer shall be required to give adjoining property owners at least two weeks<br />
written notice of his intention to construct <strong>the</strong> drain.<br />
8.10 Standard Conditions of Approval<br />
Approval <strong>for</strong> <strong>the</strong> construction of road works and outfall drainage is at all times subject to<br />
Council’s Standard Conditions of Approval, a copy of which is available on request.<br />
8.11 Fees<br />
‣ The following fees <strong>for</strong> subdivisional developments are payable prior to issue of <strong>the</strong><br />
Statement of Compliance: -<br />
Supervision fee<br />
2.5% of <strong>the</strong> cost of in ground works<br />
Memorandum of Consent <strong>for</strong> <strong>Works</strong> as determined<br />
Plan checking fee<br />
0.75% of <strong>the</strong> cost of in ground works<br />
Maintenance bond<br />
10% of <strong>the</strong> cost of in ground works<br />
Non Standard Lighting fee (if applicable) Refer Section 2 -10<br />
Street Nameplate(s)<br />
To be installed as part of works<br />
Street tree contribution<br />
To be confirmed with Council’s Planning<br />
Department<br />
Public open space contribution (and any o<strong>the</strong>r planning fees) as per planning<br />
requirements.<br />
‣ The following unit development fees are payable prior to <strong>the</strong> approval of <strong>the</strong> plans<br />
Plan checking fee Up to 2 units $49.50<br />
3 units & over $99.00<br />
Engineering Services<br />
10061 Development <strong>Guidelines</strong><br />
(edited).doc<br />
Page 21 of 32: Infovision Ref Last Amended: 14/07/2007
Memorandum of Consent <strong>for</strong> <strong>Works</strong><br />
Industrial and Commercial $99.00<br />
as determined<br />
Engineering Services<br />
10061 Development <strong>Guidelines</strong><br />
(edited).doc<br />
Page 22 of 32: Infovision Ref Last Amended: 14/07/2007
9 APPENDIX A – CONSTRUCTION REQUIREMENTS FOR VEHICLE CROSSINGS<br />
9.1 Maintenance and Reinstatement<br />
If it is necessary <strong>for</strong> Council, or any o<strong>the</strong>r Authority, to lay mains or carry out any work,<br />
necessitating breaking up or trenching, through or under a non-standard crossing, <strong>the</strong> property<br />
owner is required to bear any cost over and above that of <strong>the</strong> reinstatement of a standard<br />
concrete crossing.<br />
For a standard crossing, in <strong>the</strong> above situation, Council or <strong>the</strong> appropriate Authority will reinstate<br />
<strong>the</strong> vehicle crossing at no cost to <strong>the</strong> property owner.<br />
The property owner is responsible <strong>for</strong> <strong>the</strong> maintenance and replacement of both standard and non<br />
-standard crossings arising from normal wear and tear.<br />
9.2 Removal of Existing Paving and Kerb and Channel<br />
Existing footpaths, considered by Council to be in good order, may be left in tact to <strong>for</strong>m part of <strong>the</strong><br />
vehicle crossing. If <strong>the</strong> path thickness is less than 150mm at <strong>the</strong> crossing, <strong>the</strong> property owner will<br />
be advised that it is sub-standard. However, <strong>the</strong> path may be retained on <strong>the</strong> understanding that<br />
should this section be damaged, <strong>the</strong> owner will be held responsible <strong>for</strong> <strong>the</strong> cost of reinstatement.<br />
Where any path is damaged within <strong>the</strong> cross over, it must be broken out to an existing joint and<br />
replaced with 150mm thick concrete.<br />
Where <strong>the</strong>re is no layback, all kerb and channel must be removed to <strong>the</strong> nearest joint.<br />
Alternatively, with <strong>the</strong> approval of Council’s Supervising Officer, <strong>the</strong> complete kerb and channel may<br />
be cut through neatly so as to leave no section of kerb and channel less than 1.5m long. Care<br />
should be taken when breaking out kerb and channel so that <strong>the</strong> asphalt edge of roadway is not<br />
damaged. Should roadway damage occur, <strong>the</strong> property owner would be charged with subsequent<br />
costs <strong>for</strong> Council to reinstate.<br />
Where an existing kerb layback is not used <strong>for</strong> <strong>the</strong> crossing, it must be removed and reinstated in<br />
kerb and channel.<br />
9.3 Crossing Inspections<br />
After obtaining a MOC, <strong>the</strong> work may proceed to <strong>the</strong> stage where all excavation and <strong>for</strong>mwork is<br />
set up. At this stage <strong>the</strong> Contractor must obtain approval from <strong>the</strong> Construction Supervisor be<strong>for</strong>e<br />
pouring concrete. 24 hours prior notice is required to arrange an inspection. Please call Council’s<br />
Customer Service Centre on 9490 4222.<br />
Once all works are completed, arrangements <strong>for</strong> a final inspection should be made. The<br />
Construction Supervisor retains <strong>the</strong> right to order <strong>the</strong> demolition of <strong>the</strong> cross over if it does not<br />
con<strong>for</strong>m to Council’s specifications.<br />
9.4 Preparation of Sub-Base<br />
Any filling and <strong>the</strong> entire sub-base area must be thoroughly compacted using sufficient moisture<br />
content to obtain a uni<strong>for</strong>mly hard even surface.<br />
Any soft or spongy areas within <strong>the</strong> sub-base course will be rejected, as will any areas not showing<br />
<strong>the</strong> required minimum depth.<br />
In summer, <strong>the</strong> base course should be well watered prior to pouring concrete.<br />
9.5 Pouring Against Existing Concrete<br />
All concrete surfaces abutting new concrete should be thoroughly cleaned and watered immediately<br />
be<strong>for</strong>e pouring.<br />
The poured concrete should be densely compacted. In all instances, surface density should be<br />
obtained by heavy floating. Construction joints must be straight. The configuration shall con<strong>for</strong>m<br />
to Council's Standard drawings.<br />
Engineering Services<br />
10061 Development <strong>Guidelines</strong><br />
(edited).doc<br />
Page 23 of 32: Infovision Ref Last Amended: 14/07/2007
A first class standard of finishing and jointing is required to give a uni<strong>for</strong>m medium-rough textured<br />
surface with a steel trowel finish.<br />
If it is in <strong>the</strong> opinion of <strong>the</strong> Construction Supervisor that excessive damage has occurred due to<br />
rain, footprints, cracking or any o<strong>the</strong>r blemishes; he may order <strong>the</strong> removal of <strong>the</strong> crossing.<br />
9.6 Curing of New Concrete<br />
At temperatures above 25°C <strong>the</strong> Contractor must keep <strong>the</strong> concrete moist and green <strong>for</strong> seven (7)<br />
days and may use such methods as frequent watering, Poly<strong>the</strong>ne, Hessian sheet covering, or damp<br />
sand. Prematurely dried concrete, showing surface crazing, or shrinkage cracks <strong>the</strong> Construction<br />
Supervisor may order <strong>the</strong> removal of <strong>the</strong> crossing.<br />
9.7 Protection of <strong>Works</strong><br />
The contractor must erect sufficient barricades and lighting and carry out such cleaning up of<br />
debris to fully protect vehicular and pedestrian traffic. Any breach of this requirement will result in<br />
Council carrying out this work at <strong>the</strong> contractor's expense.<br />
9.8 Cleaning of <strong>the</strong> Site<br />
On completion of <strong>the</strong> crossing, <strong>the</strong> adjacent nature strips shall be neatly trimmed to match new<br />
crossing and left in a safe condition. All excavation material, broken concrete, <strong>for</strong>mwork etc., shall<br />
be removed from <strong>the</strong> site and <strong>the</strong> whole site shall be left in a neat and tidy condition.<br />
Engineering Services<br />
10061 Development <strong>Guidelines</strong><br />
(edited).doc<br />
Page 24 of 32: Infovision Ref Last Amended: 14/07/2007
10 APPENDIX B - CONDITIONS OF CONSTRUCTION OF THE CIVIL WORKS<br />
ASSOCIATED WITH DEVELOPMENTS<br />
10.1 The manager, Construction, shall be <strong>the</strong> Manager, Construction (Rosanna Office) of <strong>the</strong><br />
Banyule City Council, or his representative.<br />
10.2 All works are to be carried out in accordance with <strong>the</strong> approved plans and specifications and<br />
no alterations shall be made without <strong>the</strong> prior approval of <strong>the</strong> Engineering Services Department.<br />
10.3 Seven (7) days notice in writing must be given to <strong>the</strong> Manager, Construction by <strong>the</strong><br />
developer (or his agent) of his intention to commence works on <strong>the</strong> site. Failure to do so will result<br />
in <strong>the</strong> refusal to accept work done without Council’s knowledge and supervision.<br />
10.4 Prior to Commencement of works <strong>the</strong> developer shall submit <strong>the</strong> following in<strong>for</strong>mation to<br />
<strong>the</strong> Manager, Construction<br />
‣ The program of operations including <strong>the</strong> probable dates of completion of various<br />
sections of <strong>the</strong> work and <strong>the</strong> various areas where works will be carried on<br />
simultaneously.<br />
‣ A 24 hour 7 days a week telephone number <strong>for</strong> <strong>the</strong> contractor, <strong>the</strong> Engineer<br />
supervising <strong>the</strong> contractor and <strong>the</strong> Developer.<br />
‣ The Developer’s address <strong>for</strong> <strong>the</strong> service of notices and <strong>the</strong> name of <strong>the</strong> officer in<br />
charge of <strong>the</strong> works.<br />
10.5 Prior to <strong>the</strong> commencement of works <strong>the</strong> developer shall lodge with Council a deposit to<br />
cover <strong>the</strong> cost of any work carried out by Council under clauses 10.10 and 10.11. The lodging of<br />
this deposit does not imply any limit on <strong>the</strong> developers liability and <strong>the</strong> developer shall be charged<br />
<strong>the</strong> actual cost of any works carried out<br />
10.6 The engineering supervising <strong>the</strong> contract shall not permit <strong>the</strong> contractor to carry out work<br />
outside normal working hours prior to obtaining <strong>the</strong> permission of <strong>the</strong> Manager Construction.<br />
10.7 Any existing construction which is to be removed and which is deemed by <strong>the</strong> manager<br />
Construction to be <strong>the</strong> property of <strong>the</strong> Council is to be salvaged and delivered free of charge to <strong>the</strong><br />
Council Depot in Waterdale Road if so desired<br />
10.8 All works shall be adequately protected and lighted <strong>for</strong> <strong>the</strong> protection of <strong>the</strong> general public<br />
and <strong>the</strong> developer shall indemnify Council against claims arising from any injury to <strong>the</strong> public and<br />
or private property and <strong>for</strong> all damage to services of public authorities and private persons and any<br />
injuries arising from such damage resulting from <strong>the</strong> execution of <strong>the</strong> works.<br />
10.9 If at any time <strong>the</strong> Manager Construction is satisfied that <strong>the</strong> works have been left in an<br />
unsafe condition he may <strong>for</strong>thwith rectify such unsafe condition as he thinks fit and charge <strong>the</strong> cost<br />
of this work to <strong>the</strong> developer. The cost of such work shall include <strong>the</strong> cost of repairs or<br />
replacement of any lights barricades signs etc provided by Council and damaged or lost while on<br />
site.<br />
10.10 If at any time <strong>the</strong> Manager Construction is satisfied that any area outside <strong>the</strong> new<br />
development has been adversely affected during <strong>the</strong>se works and has not been reinstated to<br />
original condition he shall notify <strong>the</strong> developer accordingly. If <strong>the</strong> necessary reinstatement is not<br />
carried out within fourteen (14) days of such notice <strong>the</strong> manager construction may carry out such<br />
reinstatement and charge <strong>the</strong> cost of this work to <strong>the</strong> developer.<br />
Engineering Services<br />
10061 Development <strong>Guidelines</strong><br />
(edited).doc<br />
Page 25 of 32: Infovision Ref Last Amended: 14/07/2007
10.11 The whole of <strong>the</strong> works shall be carried out in such a way as to cause <strong>the</strong> least<br />
inconvenience to residents of <strong>the</strong> area.<br />
The developer shall ensure that any specific directions given by <strong>the</strong> manager construction to<br />
reduce any such inconvenience caused by dust excess noise blasting, construction work outside<br />
<strong>the</strong> area of development, movement of vehicles on existing council roads, discharge of<br />
stormwater runoff ei<strong>the</strong>r on to or from <strong>the</strong> area of <strong>the</strong> works or any o<strong>the</strong>r aspect of <strong>the</strong><br />
construction is promptly complied with. Work on busily trafficked roads is restricted to between<br />
9:00am and 3:30pm unless satisfactory arrangements <strong>for</strong> <strong>the</strong> contrary have been made with <strong>the</strong><br />
Manager Construction.<br />
10.12 After <strong>the</strong> works have been completed <strong>the</strong> developer shall supply Council with one set of<br />
transparencies of <strong>the</strong> as constructed plans<br />
10.13 Prior to <strong>the</strong> works being taken over by Council <strong>the</strong> developer shall pay (or cause to be<br />
paid) to Council any charges made <strong>for</strong> <strong>the</strong> following items: -<br />
‣ Supervision fees as provided <strong>for</strong> in <strong>the</strong> subdivision act<br />
‣ Future planting of street trees by Council<br />
‣ Any street name signs to be supplied or supplied and erected by Council<br />
‣ Any STOP signs or o<strong>the</strong>r traffic direction signs erected by Council including Line<br />
marking<br />
‣ Any accounts rendered in connection with Clauses 10.10 and 10.11 above<br />
Engineering Services<br />
10061 Development <strong>Guidelines</strong><br />
(edited).doc<br />
Page 26 of 32: Infovision Ref Last Amended: 14/07/2007
11 APPENDIX C – STANDARD NOTES<br />
Where applicable and not covered elsewhere, <strong>the</strong> following notes are to be included on <strong>the</strong><br />
plans.<br />
GENERAL<br />
1 All levels to A.H.D.<br />
2 All workmanship and materials shall be to <strong>the</strong> approval of Council’s Construction Supervisor<br />
3 The Contractor shall take all care to preserve existing trees.<br />
4 The Contractor shall notify Council 7 days prior to commencement of any works.<br />
5 The Contractor is responsible <strong>for</strong> locating existing services and any damage caused to such<br />
services whe<strong>the</strong>r shown on <strong>the</strong> drawings or not.<br />
6 All excess spoil is to be disposed of off-site.<br />
7 The topsoil from cut and fill areas shall be stripped and stockpiled and spread to a minimum<br />
depth of 75mm over excavated and filled areas.<br />
8 All works are to be carried out to <strong>the</strong> standards and specifications of <strong>the</strong> Banyule City<br />
Council.<br />
9 Permanent survey marks are to be located at positions indicated on <strong>the</strong> plans, or as<br />
directed by Councils Construction Supervisor or <strong>the</strong> Supervising Engineer.<br />
10 Unused dams are to be breached, de-sludged and cleaned out to a firm foundation and<br />
filled as per note 34.<br />
11 The Contractor is to make provision <strong>for</strong> <strong>the</strong> safety of pedestrian and vehicular traffic during<br />
<strong>the</strong> currency of works to <strong>the</strong> satisfaction of Council’s Construction Supervisor according to a<br />
Council approved Traffic Management Plan.<br />
12 Any footpaths, driveways, roadways, kerbs, right-of-ways or existing features disturbed,<br />
broken or affected by <strong>the</strong> works are to be reinstated to <strong>the</strong> complete satisfaction of<br />
Council’s Construction Supervisor.<br />
13 All concrete is to be saw cut and broken out to nearest joint.<br />
14 No tree root shall be cut without <strong>the</strong> specific permission of Council’s Construction<br />
Supervisor.<br />
15 All nature strips and disturbed lawn areas within private property to be reinstated with<br />
topsoil and seeded.<br />
16 The Contractor is to verify <strong>the</strong> location of existing services prior to commencing works.<br />
17 The Contractor is to contact Construction Department on 9457 9888 at least 24 hours prior<br />
to commencing any works on site to arrange <strong>for</strong> Council supervision.<br />
DRAINAGE<br />
18 All drainage pipes shall be Rein<strong>for</strong>ced Concrete Class 2, or approved alternative and are to<br />
be laid in accordance with manufacturer’s specifications.<br />
19 Junction pits are to be in accordance with BCC Standard Drawing No. B023.<br />
20 Side entry pits are to be in accordance with BCC Standard Drawing No. B025.<br />
21 All trenches under roadways are to be backfilled with 20mm Class 2 F.C.R. compacted in<br />
150mm layers.<br />
22 Asphalt pavement joints over trenches in roadways are to be at a width of 150mm greater<br />
than <strong>the</strong> trench edges.<br />
Engineering Services<br />
10061 Development <strong>Guidelines</strong><br />
(edited).doc<br />
Page 27 of 32: Infovision Ref Last Amended: 14/07/2007
23 Bedding and backfilling <strong>for</strong> concrete pipe drains as per Standard Drawing B041. Bedding<br />
and backfill <strong>for</strong> o<strong>the</strong>r pipe types is to be as per manufacturer’s specifications.<br />
24 All easements are drainage and sewerage easements and are 3 metres wide unless shown<br />
o<strong>the</strong>rwise.<br />
25 Property inlets are to be located 1.0m from side or rear boundaries unless shown o<strong>the</strong>rwise.<br />
26 House drains are to be located as shown on plans, generally 6.0m from low side<br />
boundaries. Location of drains to be marked on <strong>the</strong> kerb and channel and end of pipe to be<br />
capped.<br />
27 All pipe centre-lines within allotments are to be offset one metre from <strong>the</strong> title boundary<br />
unless shown o<strong>the</strong>rwise.<br />
28 All lots are to fall at a minimum grade of 1 in 150 to drainage outlet.<br />
29 The floors of all drainage pits shall be shaped as per <strong>the</strong> standard drawings to ensure good<br />
streamlining and correctly sloped to move debris into <strong>the</strong> stream.<br />
30 Trenches shall be water compacted as directed by Council’s Supervising Engineer.<br />
31 All existing house drains terminating within an easement or kerb and channel along <strong>the</strong><br />
alignment of <strong>the</strong> new outfall drain shall be connected to <strong>the</strong> outfall drain.<br />
ROADWORKS<br />
32 65mm diameter ‘Agroflex’ AG drain to be installed directly under all kerbing, with 14mm<br />
screenings.<br />
33 Unless o<strong>the</strong>rwise noted all vegetation shall be stripped to a minimum depth of 150mm<br />
under all pavements and fill areas.<br />
34 All filling shall be of approved material compacted in 150mm layers to 95% A.S. modified<br />
compaction.<br />
35 All concrete to have 25 MPa strength at 28 days.<br />
36 All cross road service conduits to be laid at a minimum grade of 1 in 100 and extend 0.30m<br />
behind <strong>the</strong> kerb, and must accord with <strong>the</strong> relevant authorities requirements.<br />
Conduits are to be located in <strong>the</strong> positions shown on <strong>the</strong> plan or as close as practicable.<br />
Both ends of <strong>the</strong> conduit are to be capped and <strong>the</strong>ir location and purpose marked on <strong>the</strong><br />
kerb and channel.<br />
37 Fire hydrant locations are to be clearly marked on site in accordance with relevant<br />
Australian Standard.<br />
38 Concrete vehicular crossings shall be provided to each allotment as directed by Councils<br />
Construction Supervisor. Crossings are to be 150mm deep, rein<strong>for</strong>ced with F72 mesh.<br />
39 Where SM2 rollover kerb is used, a 30mm layback (from top of kerb) is to be provided at<br />
vehicle crossings.<br />
40 Vehicular access shall be provided to all allotments at a grade no greater than 1 in 6.<br />
RESERVES<br />
41 Provide gas, water and electricity conduits to serve all Council reserves as required and<br />
provide water conduit and service.<br />
42 Provide vehicular access to Council Reserves located in <strong>the</strong> subdivision, including a vehicular<br />
crossing and if necessary a concrete ramp of maximum grade 1 in 6 into <strong>the</strong> reserve.<br />
43 All Reserves are to be cleared of debris, old fences, sheds, stumps, blackberries, noxious<br />
weeds etc., and <strong>the</strong> Reserve levelled and top-dressed all to <strong>the</strong> satisfaction of Council’s<br />
Construction Supervisor.<br />
Engineering Services<br />
10061 Development <strong>Guidelines</strong><br />
(edited).doc<br />
Page 28 of 32: Infovision Ref Last Amended: 14/07/2007
44 A Memorandum of Consent <strong>for</strong> <strong>Works</strong> is to be obtained from Council <strong>for</strong> works within an<br />
existing easement, drainage reserve or road reservation.<br />
45 Footpaths within Reserves must be constructed with 100mm thick concrete rein<strong>for</strong>ced with<br />
F72 mesh, on 50mm compacted depth of 20mm nominal size Class 2 F.C.R.<br />
Engineering Services<br />
10061 Development <strong>Guidelines</strong><br />
(edited).doc<br />
Page 29 of 32: Infovision Ref Last Amended: 14/07/2007
Engineering Services 10061 Development <strong>Guidelines</strong> Page 30 of 32: Infovision Ref Last Amended: 14/07/2007<br />
(edited).doc
13 APPENDIX E – STANDARD DRAWINGS<br />
Drg No Description<br />
Kerb and Channel<br />
B001 Kerb Profiles<br />
B002 Former Heidelberg Eltham and Diamond Valley Profiles<br />
B003 Open Invert Channels<br />
B004 Pitcher Kerbs<br />
B005 Two Pitcher Tray Kerb & Channel at Crossing<br />
B006 House Drain Kerb Adaptors<br />
B021<br />
B022<br />
B023<br />
B024<br />
B025<br />
B026<br />
B027<br />
B028<br />
B029<br />
B030<br />
Pit Details<br />
Step Irons<br />
Pit Covers<br />
Junction Pit<br />
Precast Lintels <strong>for</strong> SEP's<br />
Side Entry Pit – B Type Kerb<br />
Side Entry Pit – SM Type Kerb<br />
Grated Side Entry Pit<br />
Extended Throat Side Entry Pit<br />
Footpath Grated Pit<br />
Combination Grate and Side Entry Pit<br />
B041<br />
B042<br />
B043<br />
B044<br />
B045<br />
Drainage Details<br />
Bedding & Backfilling <strong>for</strong> Concrete Pipe Drains<br />
Anchor Block<br />
Sub-Surface Drain and Service Conduit Details<br />
House Drain Connections<br />
Property Gully Inlet<br />
Crossings<br />
B051 Vehicle Crossing<br />
B052 Pam Crossing<br />
RDN 9-15 VicRoads – <strong>Guidelines</strong> <strong>for</strong> <strong>the</strong> placement of Tactile Ground Surface Indicators<br />
B061<br />
B062<br />
Retaining Walls<br />
Low side Stone Retaining Wall<br />
High Side Stone Retaining Wall<br />
Miscellaneous<br />
Engineering Services 10061 Development <strong>Guidelines</strong> Page 31 of 32: Infovision Ref Last Amended: 14/07/2007<br />
(edited).doc
TC-1200 VicRoads Standard Drawings <strong>for</strong> Traffic Signals – “Foundation <strong>for</strong> Pedestals”<br />
Engineering Services<br />
10061 Development <strong>Guidelines</strong><br />
(edited).doc<br />
Page 32 of 32: Infovision Ref Last Amended: 14/07/2007



