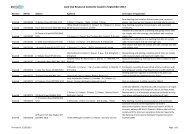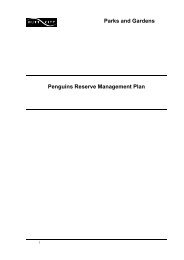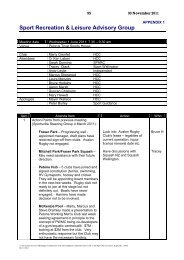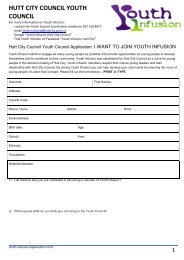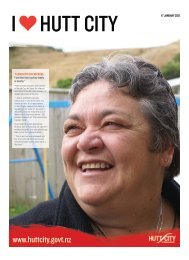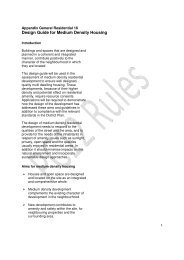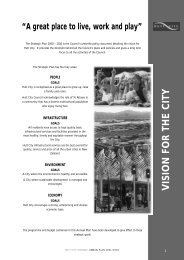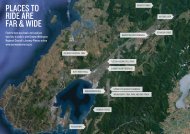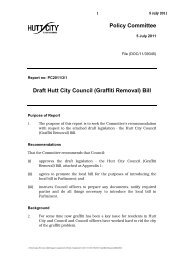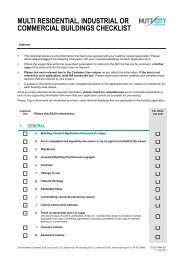Planners Report.pdf - Hutt City Council
Planners Report.pdf - Hutt City Council
Planners Report.pdf - Hutt City Council
You also want an ePaper? Increase the reach of your titles
YUMPU automatically turns print PDFs into web optimized ePapers that Google loves.
As six new apartments are proposed, 12 on-site spaces are required. Six spaces are<br />
proposed, a non-compliance of 6.<br />
It is considered existing use rights apply to the established apartment at 350 Jackson<br />
Street therefore is not required to meet this rule.<br />
4.8 Rule 14A(iv) 2.1 Permitted Activities – Conditions<br />
(b) Loading and Unloading Requirements for Non-Residential Activities:<br />
For retail and industrial activities (except in the Core, Riverfront (Core),<br />
Riverfront (Commercial) and Residential Transition Precincts in the Central<br />
Commercial Activity Area), the number of loading spaces to be provided<br />
shall not be less than the following requirements:<br />
Table 7 - Loading Space Requirements:<br />
Gross Floor Area No. of Spaces Minimum Design Vehicle<br />
Under 2000m 2 GFA 1 Maximum rigid truck<br />
(c) Design Requirements:<br />
(iii) Where articulated vehicles are likely to be used, a greater depth shall be<br />
provided.<br />
Design of all facilities, including access, manoeuvring and circulation space, shall take<br />
into account the provisions of Australian Standard AS2890 “Off-street Parking, Part 2:<br />
Commercial Vehicle Facilities (1989).”<br />
The proposal does not have sufficient space available to provide for reverse<br />
manoeuvring for loading.<br />
4.9 Rule 14A (iii) 2.1 Permitted Activities – Conditions<br />
(a) Car Parking Requirements:<br />
The following parking provisions shall apply in all activity areas where an<br />
activity is established on site; or there is a change in activity; or the building is<br />
constructed, substantially reconstructed, altered or added to. Except as<br />
provided for in this section and in Section (c) below (Special Parking Areas)<br />
and in relation to temporary activities and filming activities, all activities shall<br />
meet the minimum parking requirements set out in Appendix Transport 3.<br />
(d)<br />
Design Standards:<br />
The layout, design and detailing of all parking spaces shall be such as to<br />
ensure their convenient, safe and efficient use.<br />
Every parking space shall have such dimensions as to comply with the<br />
requirements of the Australian Standard AS2890 Part 1.



